3654 Beretta Avenue, Idaho Falls, ID 83401
Local realty services provided by:Better Homes and Gardens Real Estate 43° North
3654 Beretta Avenue,Idaho Falls, ID 83401
$455,000
- 3 Beds
- 2 Baths
- 2,756 sq. ft.
- Single family
- Pending
Listed by: jeanne kay vogt
Office: re/max country real estate
MLS#:2178865
Source:ID_SRMLS
Price summary
- Price:$455,000
- Price per sq. ft.:$165.09
About this home
Possible VA Assumable loan at a 3.75% rate. This beauty boasts a modern design & comfortable living in a quiet, newer neighborhood conveniently close to schools & amenities. The main living areas feature waterproof LVP flooring & quality finishes. Enjoy cooking in a kitchen adorned w/granite countertops, a large island, subway tile backsplash, stainless steel appliances, reverse osmosis at kitchen sink & refrigerator and a corner pantry. The living area boasts vaulted ceilings, a cozy gas fireplace, & an open layout. The elegant master suite has a vaulted ceiling, a spacious walk-in closet, & a luxurious bath featuring a soaker tub, separate glass & tile shower, double-sink vanity, & tile flooring. Two nicely sized guest bedrooms, a full bath with a tiled tub surround completes the main level. The full basement is insulated & framed for a family room, two additional bedrooms, a third bath, cold storage & a laundry/utility room. The electrical and lighting are completed, bathroom appliances (shower pan, toilet and tile) are also included & ready for installation and your finishing touches. The fully fenced back yard with an RV gate offers privacy & security. The yard is landscaped & includes a full sprinkler system & shed. Huge RV pad for all your toys & a large 2 car garage.
Contact an agent
Home facts
- Year built:2018
- Listing ID #:2178865
- Added:184 day(s) ago
- Updated:November 15, 2025 at 08:44 AM
Rooms and interior
- Bedrooms:3
- Total bathrooms:2
- Full bathrooms:2
- Living area:2,756 sq. ft.
Heating and cooling
- Heating:Forced Air
Structure and exterior
- Roof:Composition
- Year built:2018
- Building area:2,756 sq. ft.
- Lot area:0.32 Acres
Schools
- High school:BONNEVILLE 93HS
- Middle school:ROCKY MOUNTAIN 93JH
- Elementary school:DISCOVERY ELEMENTARY dist 93
Utilities
- Water:Public
- Sewer:Public Sewer
Finances and disclosures
- Price:$455,000
- Price per sq. ft.:$165.09
- Tax amount:$1,673 (2024)
New listings near 3654 Beretta Avenue
- Open Sat, 12 to 2pmNew
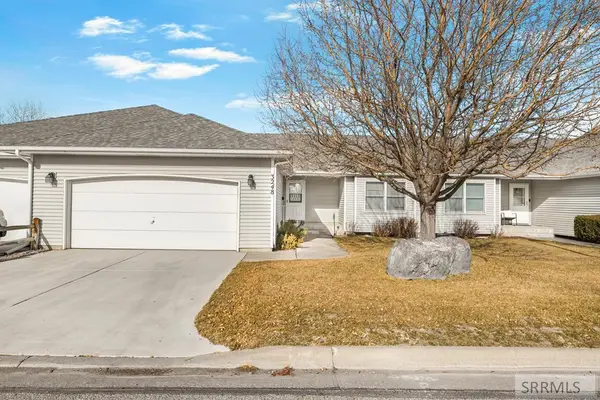 $357,000Active3 beds 3 baths2,842 sq. ft.
$357,000Active3 beds 3 baths2,842 sq. ft.3248 Chaparral Drive, IDAHO FALLS, ID 83404
MLS# 2181983Listed by: KELLER WILLIAMS REALTY EAST IDAHO - New
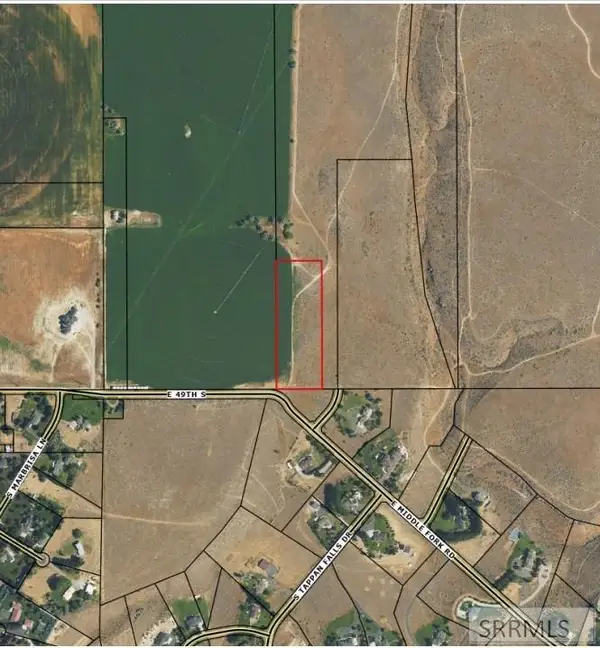 $1,500,000Active55 Acres
$1,500,000Active55 AcresTBD 49th S, IDAHO FALLS, ID 83406
MLS# 2181977Listed by: SILVERCREEK REALTY GROUP - New
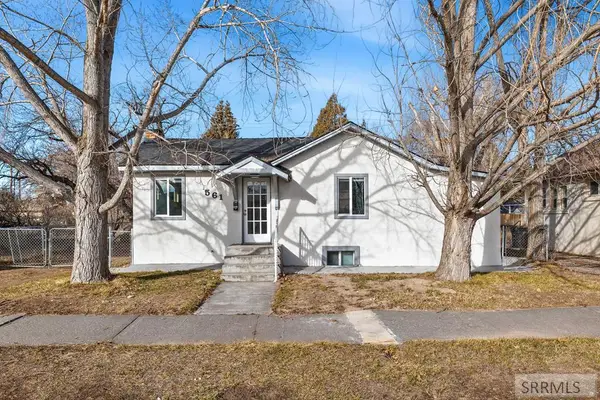 $255,000Active2 beds 2 baths1,130 sq. ft.
$255,000Active2 beds 2 baths1,130 sq. ft.561 Gladstone Street, IDAHO FALLS, ID 83401
MLS# 2181974Listed by: RE/MAX LEGACY - New
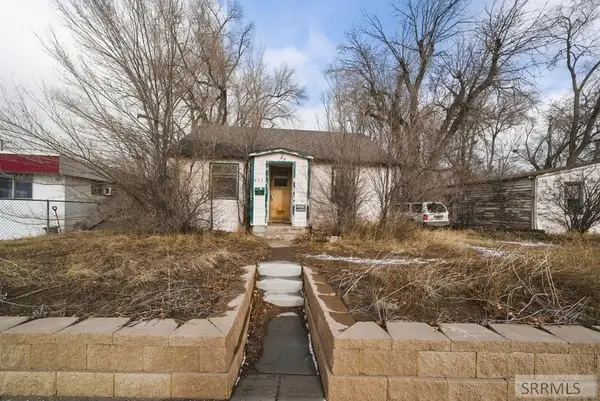 $160,000Active2 beds 1 baths1,350 sq. ft.
$160,000Active2 beds 1 baths1,350 sq. ft.450 17th Street, IDAHO FALLS, ID 83402
MLS# 2181972Listed by: CENTURY 21 HIGH DESERT - New
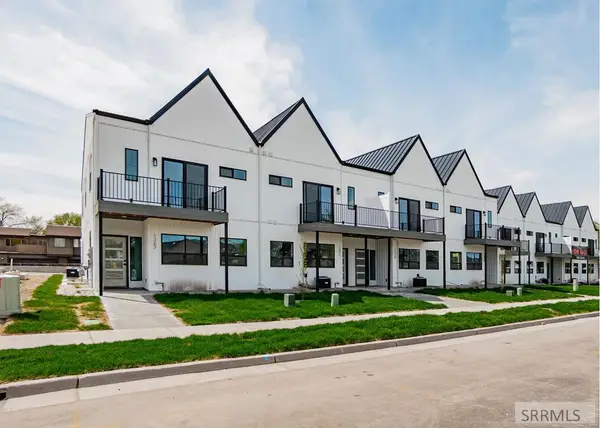 $369,900Active3 beds 3 baths2,468 sq. ft.
$369,900Active3 beds 3 baths2,468 sq. ft.1375 Latah Avenue, IDAHO FALLS, ID 83402
MLS# 2181964Listed by: IDEAL ESTATE - Open Sat, 12 to 2pmNew
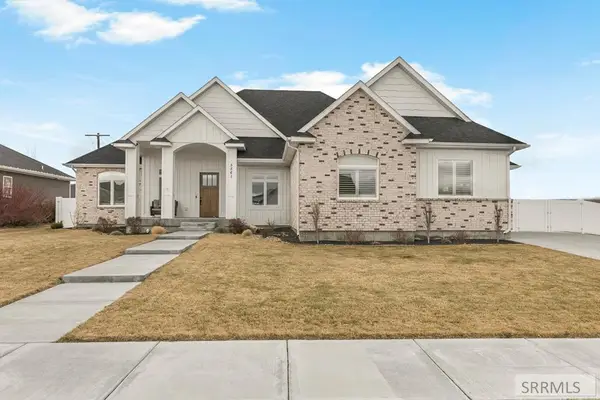 $795,000Active5 beds 4 baths4,192 sq. ft.
$795,000Active5 beds 4 baths4,192 sq. ft.5561 Jolyn Way, IDAHO FALLS, ID 83404
MLS# 2181955Listed by: KELLER WILLIAMS REALTY EAST IDAHO - Open Fri, 5 to 7pmNew
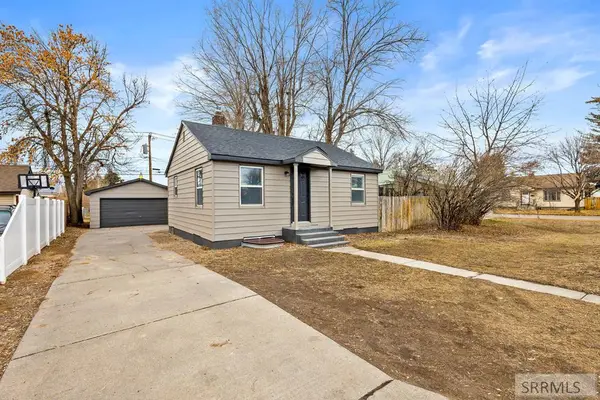 $275,000Active3 beds 2 baths1,248 sq. ft.
$275,000Active3 beds 2 baths1,248 sq. ft.218 17th Street, IDAHO FALLS, ID 83404
MLS# 2181960Listed by: REAL BROKER LLC - New
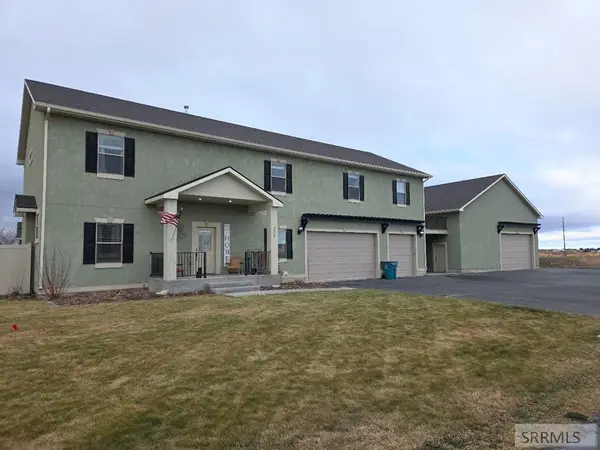 $1,100,000Active9 beds 6 baths6,196 sq. ft.
$1,100,000Active9 beds 6 baths6,196 sq. ft.2020 Timberview Drive, IDAHO FALLS, ID 83401
MLS# 2181961Listed by: ASSIST 2 SELL THE REALTY TEAM - New
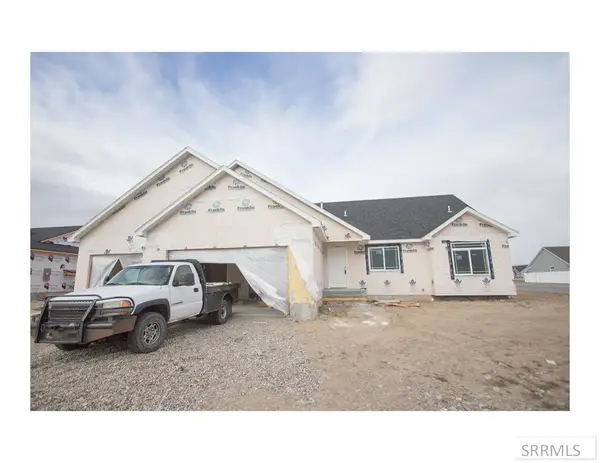 $520,000Active6 beds 3 baths3,336 sq. ft.
$520,000Active6 beds 3 baths3,336 sq. ft.272 Galena Summit Dr, IDAHO FALLS, ID 83404
MLS# 2181950Listed by: FALL CREEK HOMES 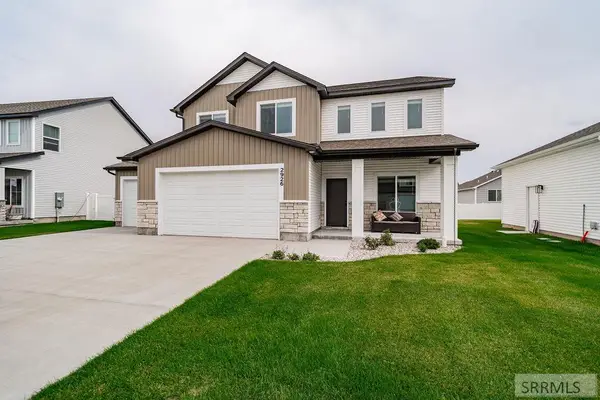 $499,900Active4 beds 3 baths2,631 sq. ft.
$499,900Active4 beds 3 baths2,631 sq. ft.2926 Curlew Drive, IDAHO FALLS, ID 83401
MLS# 2179152Listed by: KELLER WILLIAMS REALTY EAST IDAHO

