3670 Koda Way, IDAHO FALLS, ID 83202
Local realty services provided by:Better Homes and Gardens Real Estate 43° North
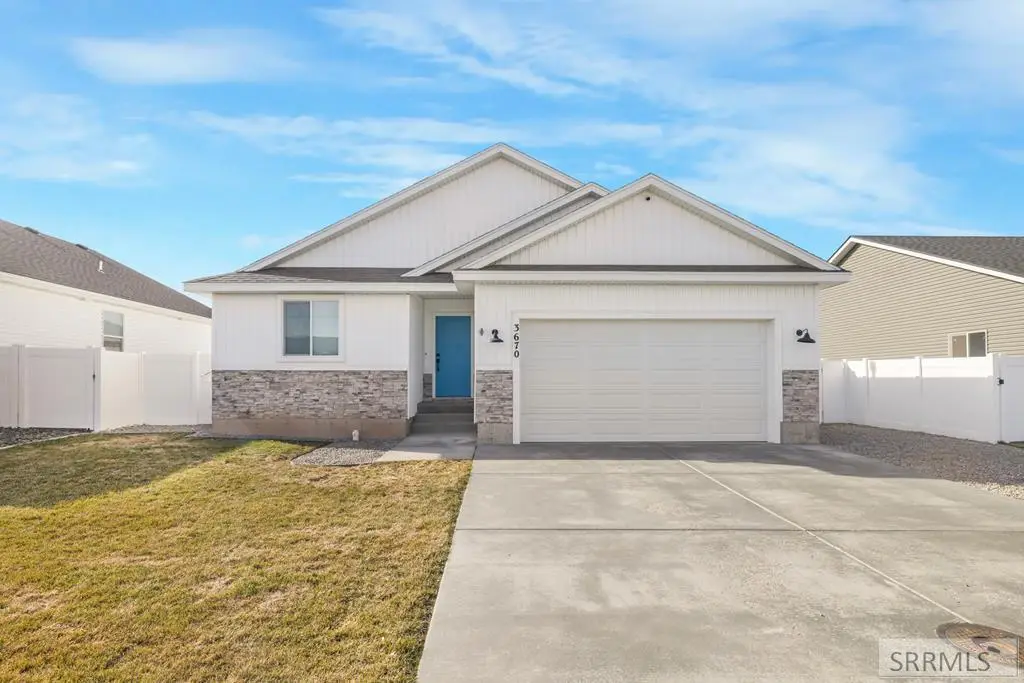


Listed by:melanie hennessey
Office:silvercreek realty group
MLS#:2175242
Source:ID_SRMLS
Price summary
- Price:$420,000
- Price per sq. ft.:$166.2
About this home
Escape to the peaceful outskirts of Idaho Falls with this stunning 3 bedroom 2 bathroom home. Offering the perfect blend of rural charm and modern convenience, this property provides space to entertain, while staying close to schools, shopping, dining and entertainment. Step inside this custom built home, to find an inviting open-concept living area with vaulted ceilings, LVP throughout, large windows letting in natural light. There is a beautifully designed kitchen with quartz countertops, stainless steel appliances, soft close cabinets with bottom drawer pull outs and natural stained knotty maple cabinets. The living room is just off the kitchen, perfect for entertaining guests. The spacious master bedroom boasts a large walk in closet and a spacious en-suite bathroom, while the additional bedrooms provide ample space for family or guests. Feel secure with a security system that will remain with the property. Outside you have breathtaking views of the rolling hills from the private backyard. Enjoy a fully fenced landscaped yard and patio perfect for outdoor entertaining. Located within minutes of Idaho Falls, you will have quick access to the city while enjoying the peace and quiet of country living. Schedule your private showing today!
Contact an agent
Home facts
- Year built:2023
- Listing Id #:2175242
- Added:140 day(s) ago
- Updated:July 30, 2025 at 02:58 PM
Rooms and interior
- Bedrooms:3
- Total bathrooms:2
- Full bathrooms:2
- Living area:2,527 sq. ft.
Heating and cooling
- Heating:Forced Air
Structure and exterior
- Roof:3 Tab
- Year built:2023
- Building area:2,527 sq. ft.
- Lot area:0.17 Acres
Schools
- High school:BONNEVILLE 93HS
- Middle school:ROCKY MOUNTAIN 93JH
- Elementary school:DISCOVERY ELEMENTARY dist 93
Utilities
- Water:Public
- Sewer:Public Sewer
Finances and disclosures
- Price:$420,000
- Price per sq. ft.:$166.2
- Tax amount:$580 (2024)
New listings near 3670 Koda Way
- New
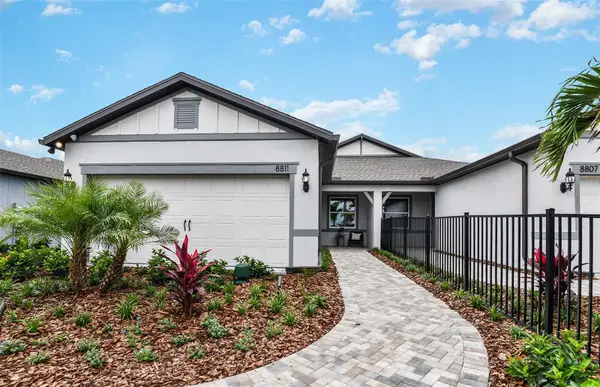 $433,540Active2 beds 2 baths1,579 sq. ft.
$433,540Active2 beds 2 baths1,579 sq. ft.8811 Sky Sail Cove, PARRISH, FL 34219
MLS# TB8415406Listed by: PULTE REALTY OF WEST FLORIDA LLC - New
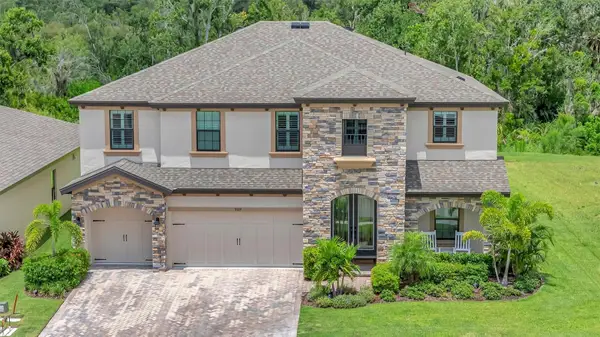 $929,000Active5 beds 4 baths3,597 sq. ft.
$929,000Active5 beds 4 baths3,597 sq. ft.9109 Warm Springs Circle, PARRISH, FL 34219
MLS# TB8417176Listed by: SMITH & ASSOCIATES REAL ESTATE - New
 $438,320Active2 beds 2 baths1,579 sq. ft.
$438,320Active2 beds 2 baths1,579 sq. ft.8807 Sky Sail Cove, PARRISH, FL 34219
MLS# TB8415424Listed by: PULTE REALTY OF WEST FLORIDA LLC - Open Sun, 2 to 4pmNew
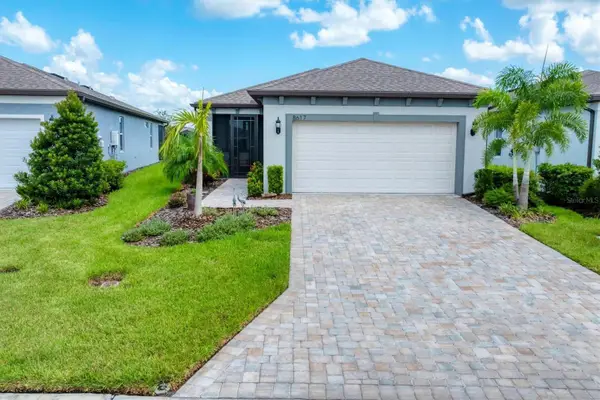 $397,825Active2 beds 2 baths1,400 sq. ft.
$397,825Active2 beds 2 baths1,400 sq. ft.8617 Backshore Lane, PARRISH, FL 34219
MLS# A4661953Listed by: PREMIER PROPERTIES OF SRQ LLC - New
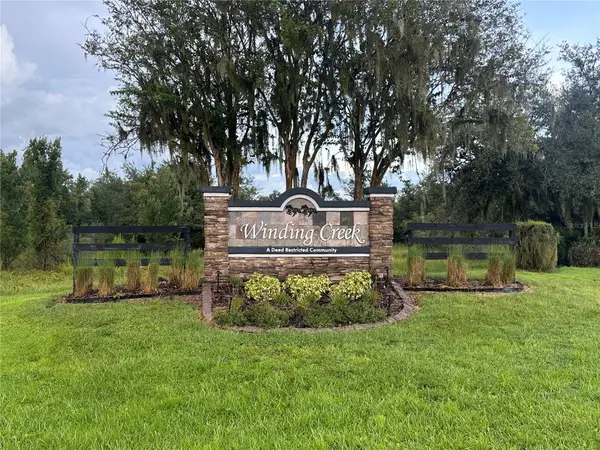 $185,000Active5.34 Acres
$185,000Active5.34 Acres40510 20th Place E, MYAKKA CITY, FL 34251
MLS# A4661971Listed by: NATHAN WEAVER LIC RE BROKER - New
 $436,448Active4 beds 3 baths2,207 sq. ft.
$436,448Active4 beds 3 baths2,207 sq. ft.11821 Moonsail Drive, PARRISH, FL 34219
MLS# A4661989Listed by: BERKSHIRE HATHAWAY HOMESERVICE - New
 $438,847Active4 beds 3 baths2,207 sq. ft.
$438,847Active4 beds 3 baths2,207 sq. ft.11817 Moonsail Drive, PARRISH, FL 34219
MLS# A4662000Listed by: BERKSHIRE HATHAWAY HOMESERVICE - New
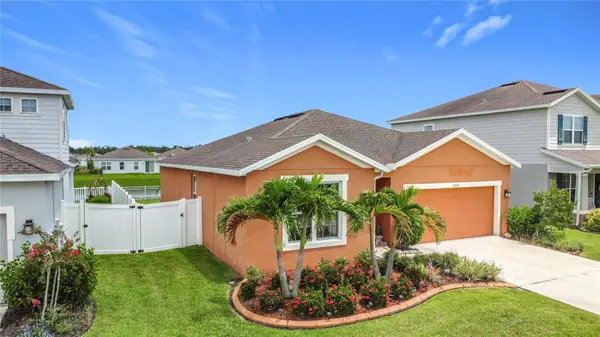 $340,000Active3 beds 2 baths1,515 sq. ft.
$340,000Active3 beds 2 baths1,515 sq. ft.6230 114th Avenue E, PARRISH, FL 34219
MLS# TB8417113Listed by: HOMESTEAD ROAD - New
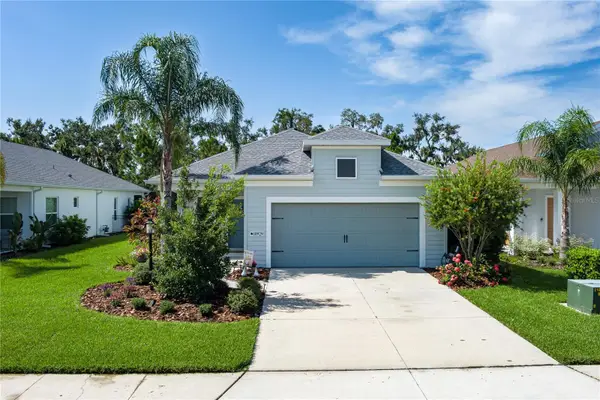 $398,000Active3 beds 2 baths1,766 sq. ft.
$398,000Active3 beds 2 baths1,766 sq. ft.10929 Sand Pine Lane, PARRISH, FL 34219
MLS# A4661917Listed by: LESLIE WELLS REALTY, INC. - New
 $499,000Active3 beds 2 baths2,122 sq. ft.
$499,000Active3 beds 2 baths2,122 sq. ft.9047 39th Street Circle E, PARRISH, FL 34219
MLS# A4661709Listed by: SUNSET REALTY

