3720 Barcelona Ave, Idaho Falls, ID 83401
Local realty services provided by:Better Homes and Gardens Real Estate 43° North
3720 Barcelona Ave,Idaho Falls, ID 83401
$450,000
- 3 Beds
- 2 Baths
- 2,770 sq. ft.
- Single family
- Active
Listed by: ryan lerwill, jeff lerwill
Office: keller williams realty east idaho
MLS#:2178238
Source:ID_SRMLS
Price summary
- Price:$450,000
- Price per sq. ft.:$162.45
About this home
Welcome to 3720 N Barcelona Avenue in Idaho Falls, a 3-bedroom, 2-bath home with a functional layout and room to grow. The full unfinished basement provides great potential for future expansion; ideal for adding bedrooms, a family room, or extra storage space to suit your needs. The main level features a bright and open floor plan that connects the kitchen, dining, and living areas, making it ideal for both everyday living and entertaining. The primary bedroom offers ample space and privacy with an en-suite bathroom that includes a large walk-in shower with a glass door. Central A/C ensures year-round comfort, and a 2-car attached garage provides plenty of room for parking and storage. Step outside to a fully fenced backyard where you'll find a covered patio complete with a permanent gazebo—a great space for outdoor dining, BBQs, or simply enjoying the outdoors. One of this home's standout features is that it backs directly to Berkley Park, giving you no rear neighbors and a peaceful setting with open views. Whether you're walking the dog, letting kids enjoy the playground, or just appreciating the extra space and greenery, the park truly feels like an extension of your own backyard. This home offers convenience and future potential for expansion!
Contact an agent
Home facts
- Year built:2021
- Listing ID #:2178238
- Added:155 day(s) ago
- Updated:December 17, 2025 at 07:44 PM
Rooms and interior
- Bedrooms:3
- Total bathrooms:2
- Full bathrooms:2
- Living area:2,770 sq. ft.
Heating and cooling
- Heating:Forced Air
Structure and exterior
- Roof:Architectural
- Year built:2021
- Building area:2,770 sq. ft.
- Lot area:0.26 Acres
Schools
- High school:THUNDER RIDGE-D93
- Middle school:Black Canyon M.S.
- Elementary school:IONA 93EL
Utilities
- Water:Public
- Sewer:Public Sewer
Finances and disclosures
- Price:$450,000
- Price per sq. ft.:$162.45
- Tax amount:$1,210 (2024)
New listings near 3720 Barcelona Ave
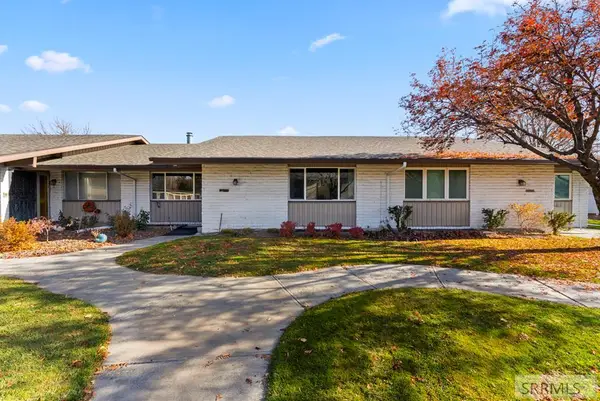 $339,500Active4 beds 3 baths3,100 sq. ft.
$339,500Active4 beds 3 baths3,100 sq. ft.1431 Woodruff Avenue, IDAHO FALLS, ID 83404
MLS# 2180725Listed by: EXP REALTY LLC- New
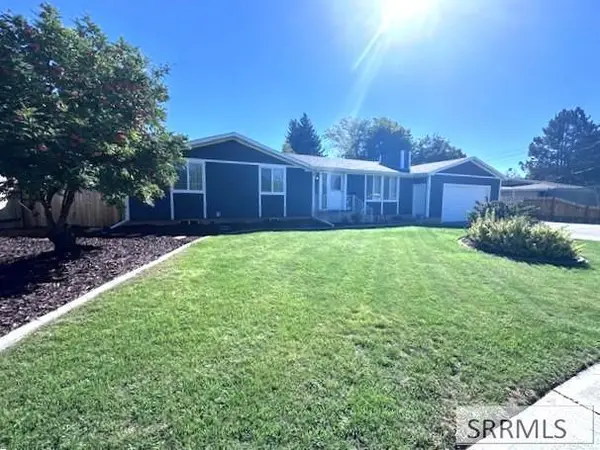 $429,800Active5 beds 3 baths2,482 sq. ft.
$429,800Active5 beds 3 baths2,482 sq. ft.1875 Mckinzie Avenue, IDAHO FALLS, ID 83404
MLS# 2181133Listed by: RE/MAX PRESTIGE - New
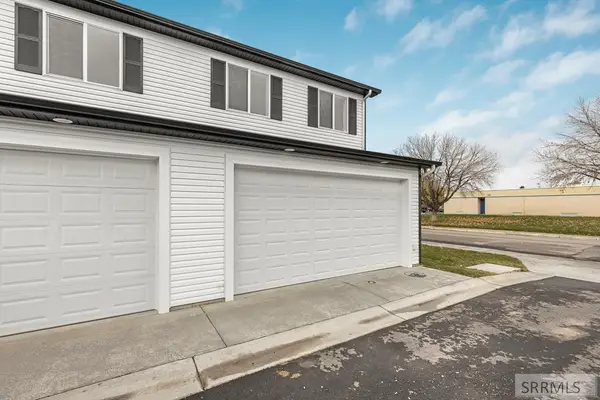 $1,260,000Active12 beds 12 baths5,856 sq. ft.
$1,260,000Active12 beds 12 baths5,856 sq. ft.2412 Virlow, IDAHO FALLS, ID 83401
MLS# 2181129Listed by: KELLER WILLIAMS REALTY EAST IDAHO - New
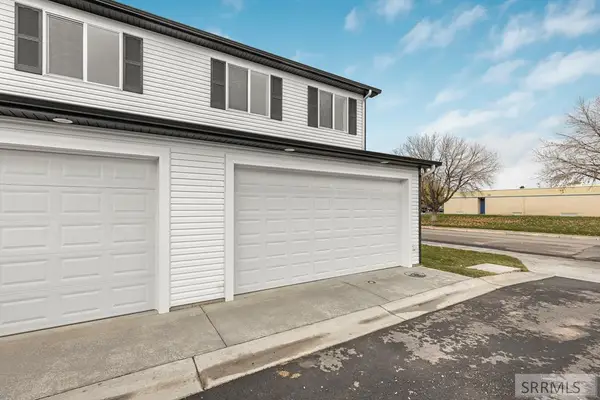 $1,260,000Active12 beds 12 baths5,856 sq. ft.
$1,260,000Active12 beds 12 baths5,856 sq. ft.2428 Virlow, IDAHO FALLS, ID 83401
MLS# 2181130Listed by: KELLER WILLIAMS REALTY EAST IDAHO - New
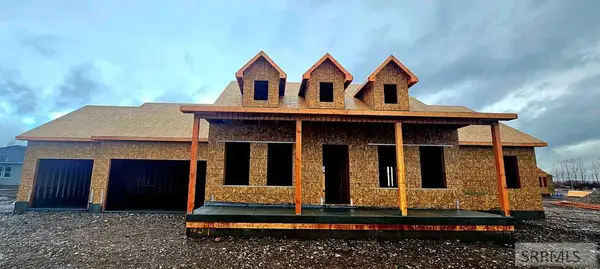 $569,900Active3 beds 2 baths1,724 sq. ft.
$569,900Active3 beds 2 baths1,724 sq. ft.1639 Sandbar Street, IDAHO FALLS, ID 83404
MLS# 2181132Listed by: THE REALTY SHOP 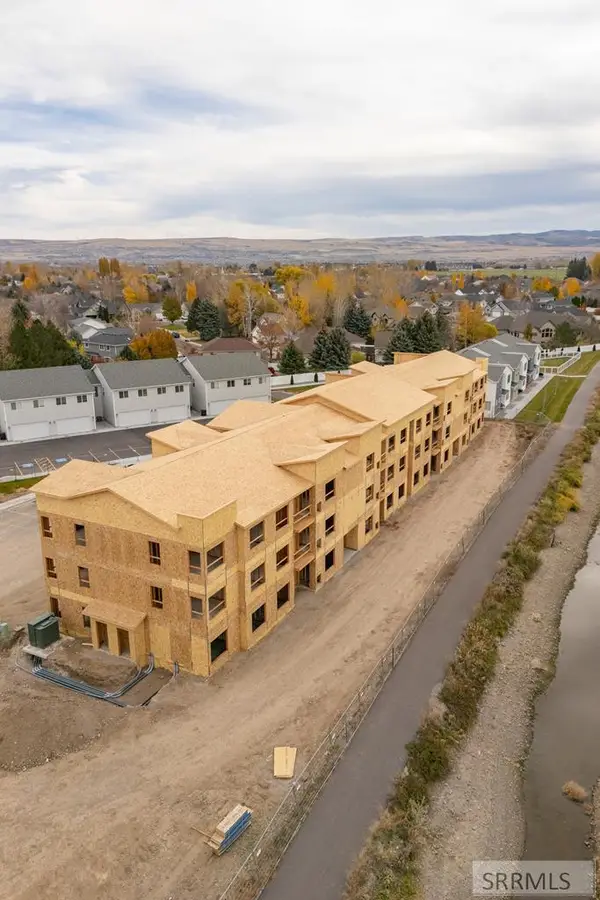 $282,000Active3 beds 2 baths1,238 sq. ft.
$282,000Active3 beds 2 baths1,238 sq. ft.796 Sunnyside Road #101, IDAHO FALLS, ID 83401
MLS# 2180662Listed by: EXP REALTY LLC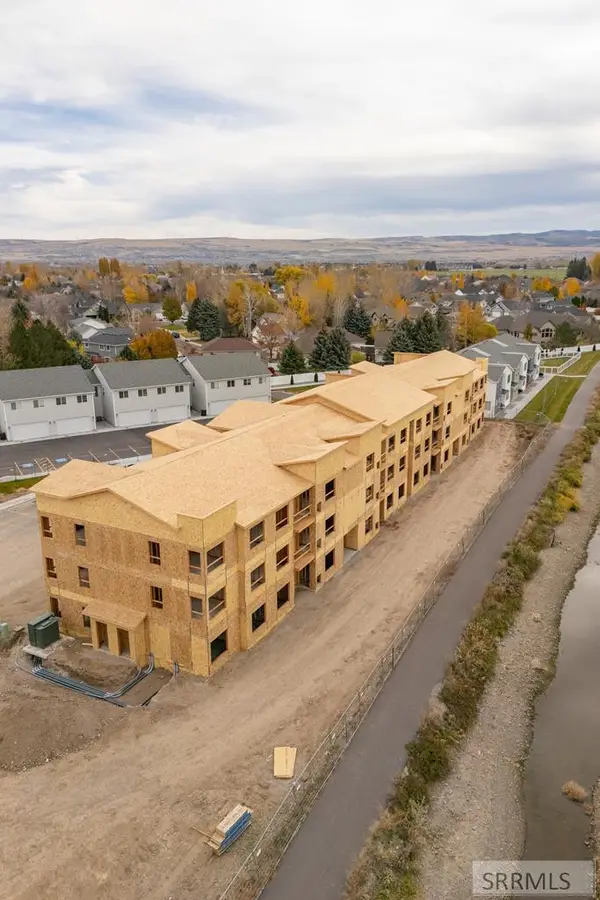 $275,000Active3 beds 2 baths1,238 sq. ft.
$275,000Active3 beds 2 baths1,238 sq. ft.796 Sunnyside Road #201, IDAHO FALLS, ID 83401
MLS# 2180663Listed by: EXP REALTY LLC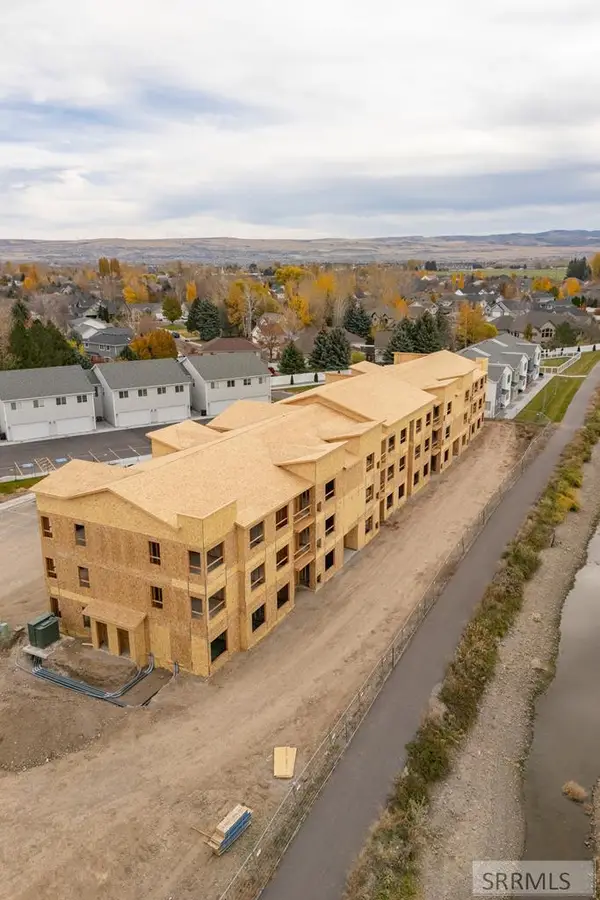 $289,000Active3 beds 2 baths1,238 sq. ft.
$289,000Active3 beds 2 baths1,238 sq. ft.796 Sunnyside Road #301, IDAHO FALLS, ID 83401
MLS# 2180664Listed by: EXP REALTY LLC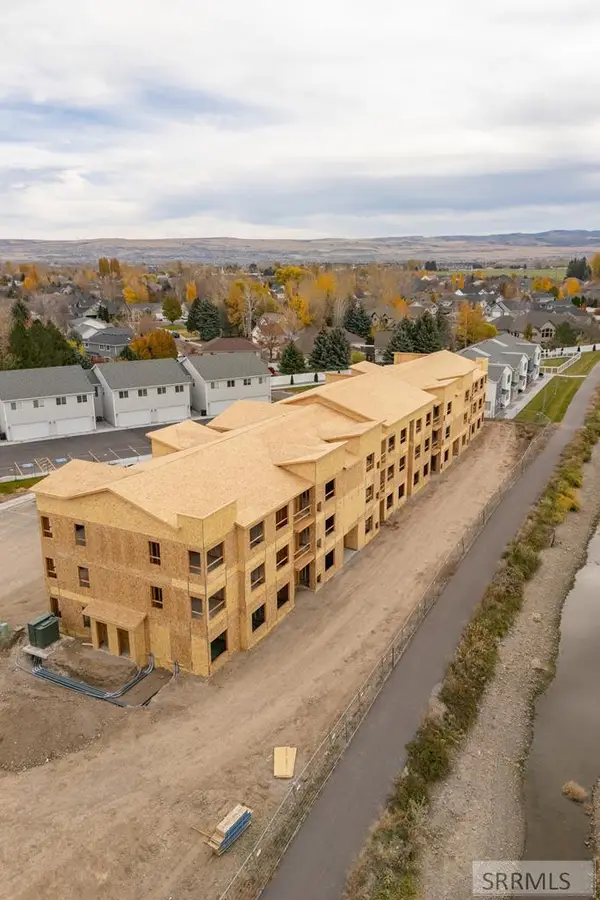 $275,000Active2 beds 2 baths1,053 sq. ft.
$275,000Active2 beds 2 baths1,053 sq. ft.796 Sunnyside Road #103, IDAHO FALLS, ID 83401
MLS# 2180665Listed by: EXP REALTY LLC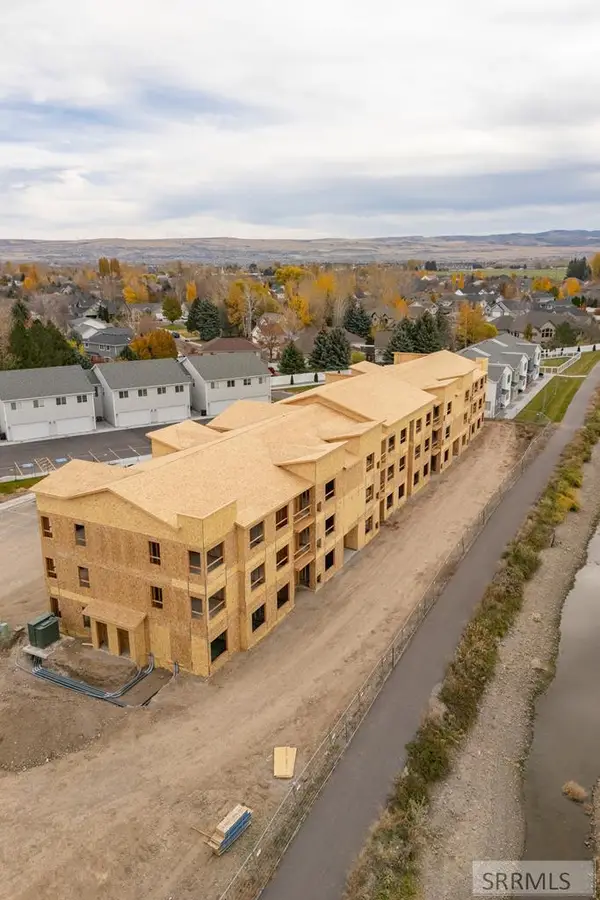 $269,000Active2 beds 2 baths1,053 sq. ft.
$269,000Active2 beds 2 baths1,053 sq. ft.796 Sunnyside Road #203, IDAHO FALLS, ID 83401
MLS# 2180667Listed by: EXP REALTY LLC
