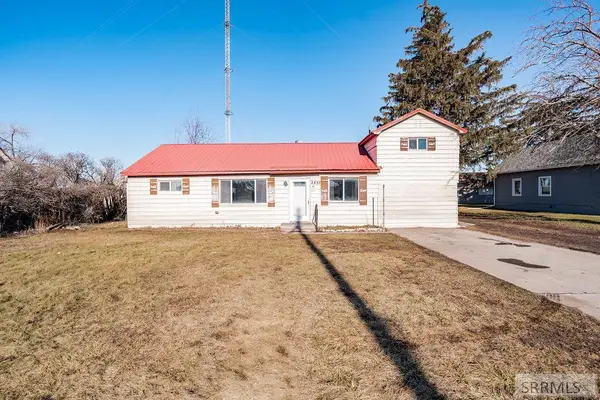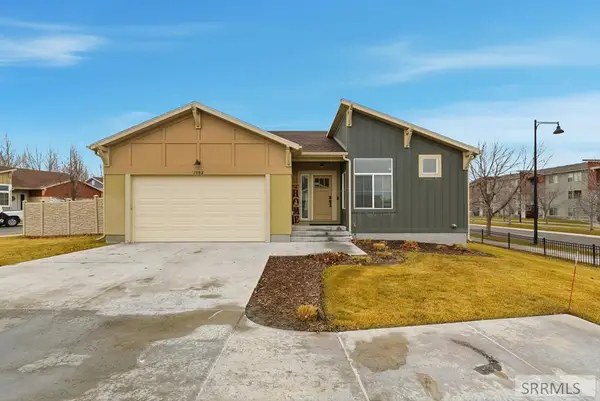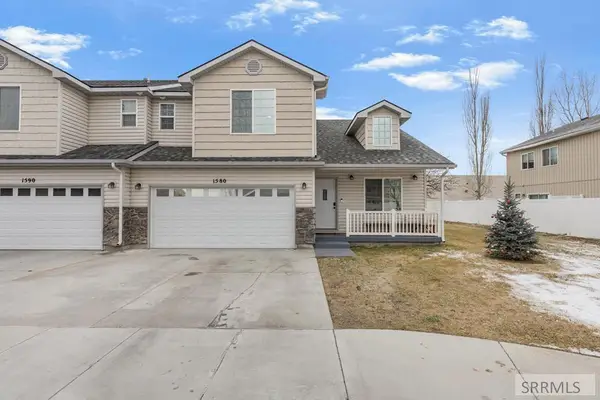3758 Slate Drive, Idaho Falls, ID 83401
Local realty services provided by:Better Homes and Gardens Real Estate 43° North
3758 Slate Drive,Idaho Falls, ID 83401
$443,900
- 6 Beds
- 3 Baths
- 2,712 sq. ft.
- Single family
- Pending
Listed by: travis winn, julie winn
Office: century 21 high desert
MLS#:2178404
Source:ID_SRMLS
Price summary
- Price:$443,900
- Price per sq. ft.:$163.68
About this home
Step into a home where space, comfort, and connection come together beautifully. This charming ranch-style residence, built in 2015, welcomes you with an open floor plan designed for hosting! Vaulted ceilings soar above the great room, creating a warm, airy atmosphere that flows effortlessly into the heart of the home. Functional kitchen complete with a central island and walk-in pantry. With six bedrooms and three full bathrooms, there's room for everyone to spread out. The primary suite offers its own retreat with a walk-in closet and convenient main floor laundry nearby. Downstairs, the finished basement opens up to a large family room, three additional bedrooms, and a full bath — perfect for movie nights, and guests. Outside, enjoy evenings in the fully fenced yard on nearly a third of an acre. Bonneville High School just around the corner, the location offers both convenience and community. Call today for your private showing!
Contact an agent
Home facts
- Year built:2015
- Listing ID #:2178404
- Added:177 day(s) ago
- Updated:December 17, 2025 at 09:37 AM
Rooms and interior
- Bedrooms:6
- Total bathrooms:3
- Full bathrooms:3
- Living area:2,712 sq. ft.
Structure and exterior
- Roof:3 Tab, Architectural
- Year built:2015
- Building area:2,712 sq. ft.
- Lot area:0.3 Acres
Schools
- High school:BONNEVILLE 93HS
- Middle school:ROCKY MOUNTAIN 93JH
- Elementary school:DISCOVERY ELEMENTARY dist 93
Utilities
- Water:Public
- Sewer:Public Sewer
Finances and disclosures
- Price:$443,900
- Price per sq. ft.:$163.68
- Tax amount:$1,793 (2024)
New listings near 3758 Slate Drive
- New
 $290,000Active4 beds 1 baths1,152 sq. ft.
$290,000Active4 beds 1 baths1,152 sq. ft.1240 Alameda Avenue, IDAHO FALLS, ID 83401
MLS# 2181530Listed by: CORNERSTONE REAL ESTATE PROFESSIONALS - New
 $304,900Active3 beds 2 baths1,538 sq. ft.
$304,900Active3 beds 2 baths1,538 sq. ft.232 16th Street, IDAHO FALLS, ID 83404
MLS# 2181525Listed by: REAL ESTATE TWO70 - New
 $249,900Active4 beds 2 baths1,464 sq. ft.
$249,900Active4 beds 2 baths1,464 sq. ft.2835 Lincoln Road, IDAHO FALLS, ID 83401
MLS# 2181522Listed by: REAL BROKER LLC - New
 $2,499,000Active6 beds 7 baths9,908 sq. ft.
$2,499,000Active6 beds 7 baths9,908 sq. ft.9071 Stirrup Lane, IDAHO FALLS, ID 83404
MLS# 2181523Listed by: KELLER WILLIAMS REALTY EAST IDAHO  $535,000Pending4 beds 3 baths2,988 sq. ft.
$535,000Pending4 beds 3 baths2,988 sq. ft.1902 Warm Springs Road, IDAHO FALLS, ID 83402
MLS# 2181519Listed by: KELLER WILLIAMS REALTY EAST IDAHO- New
 $305,000Active3 beds 3 baths1,658 sq. ft.
$305,000Active3 beds 3 baths1,658 sq. ft.1580 Bullpen Way #9-A, IDAHO FALLS, ID 83401
MLS# 2181516Listed by: KELLER WILLIAMS REALTY EAST IDAHO - New
 $345,000Active4 beds 3 baths1,776 sq. ft.
$345,000Active4 beds 3 baths1,776 sq. ft.2881 Sunburst Drive #2881, IDAHO FALLS, ID 83401
MLS# 2181518Listed by: REAL ESTATE TWO70 - New
 $250,000Active1 beds 1 baths784 sq. ft.
$250,000Active1 beds 1 baths784 sq. ft.5657 17th S, IDAHO FALLS, ID 83402
MLS# 2181520Listed by: KELLER WILLIAMS REALTY EAST IDAHO - New
 $285,000Active4 beds 2 baths1,632 sq. ft.
$285,000Active4 beds 2 baths1,632 sq. ft.962 11th Street, IDAHO FALLS, ID 83404
MLS# 2181515Listed by: KELLER WILLIAMS REALTY EAST IDAHO - New
 $149,800Active0.39 Acres
$149,800Active0.39 Acres361&371 Copeland Dr, IDAHO FALLS, ID 83402
MLS# 2181474Listed by: ROI BROKERS, LLC
