3797 35th W, IDAHO FALLS, ID 83402
Local realty services provided by:Better Homes and Gardens Real Estate 43° North
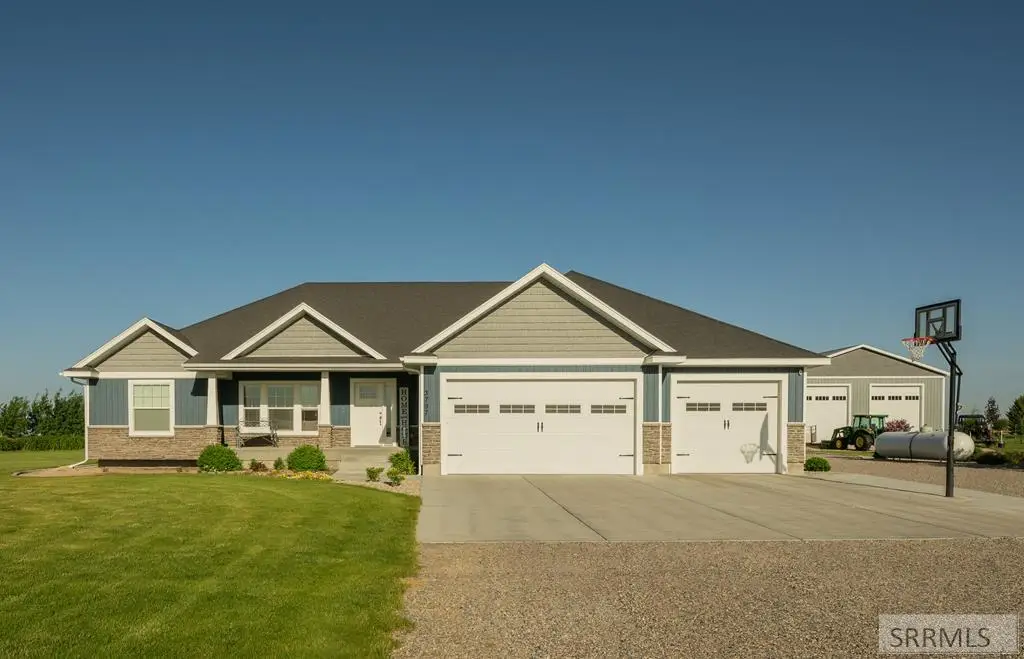

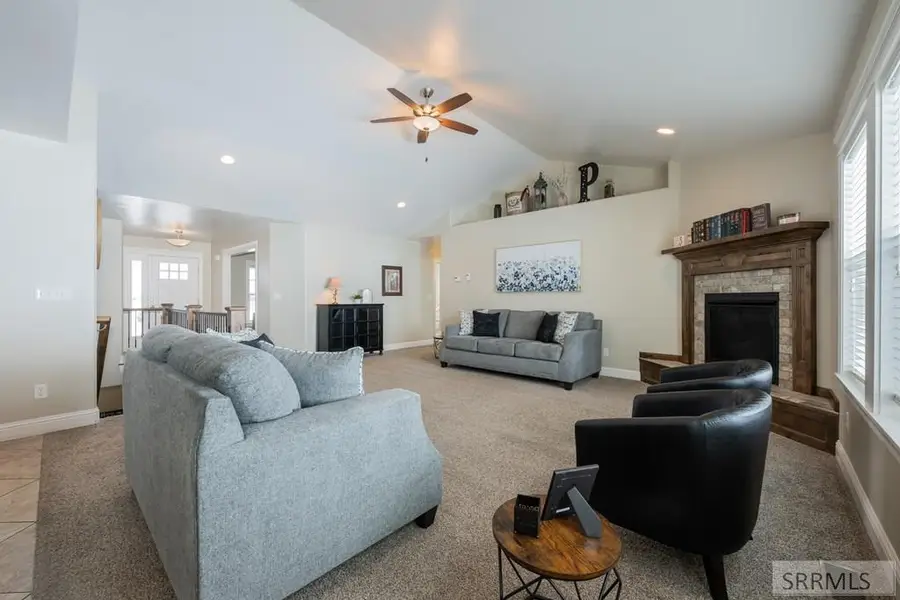
3797 35th W,IDAHO FALLS, ID 83402
$798,000
- 6 Beds
- 4 Baths
- 3,992 sq. ft.
- Single family
- Pending
Listed by:murdock manwaring cardon
Office:exp realty llc.
MLS#:2174600
Source:ID_SRMLS
Price summary
- Price:$798,000
- Price per sq. ft.:$199.9
About this home
Enjoy the view of the majestic Grand Tetons from your front door! You'll find this fantastic 6 bedroom, 3 bath home, on over 1.2 acres, a welcome retreat from life's hustle and bustle! As you step through the front door of this immaculate home, you'll find an open floor plan that features a cozy fireplace, large kitchen with beautiful alder cabinets, large island, an oversized walk-in pantry and mudroom, complete with a half bath, built in shelves and laundry. Completing the main level is a generous primary bedroom with adjoining en suite bath, offering a jetted tub and walk-in shower, plus a walk-in closet. In addition, you'll find one more bedroom, plus a den/office area, to round out the main level. Moving downstairs to the basement, you'll find a large family room with fireplace and kitchenette to make movie nights at home complete. With 4 additional bedrooms, a full bath, and a cold storage room, there's plenty of room for everyone! Stepping outside, is a covered patio with no neighbors behind you, while you take on any project your heart desires in the amazing 36 x 48 insulated shop! Summers will be made that much sweeter with the 2 peach tress, 2 apple trees, plus strawberries and raspberries planted on the property. Don't miss this chance to make this amazing home yours.
Contact an agent
Home facts
- Year built:2017
- Listing Id #:2174600
- Added:175 day(s) ago
- Updated:July 30, 2025 at 07:10 AM
Rooms and interior
- Bedrooms:6
- Total bathrooms:4
- Full bathrooms:3
- Half bathrooms:1
- Living area:3,992 sq. ft.
Heating and cooling
- Heating:Forced Air, Propane
Structure and exterior
- Roof:Composition
- Year built:2017
- Building area:3,992 sq. ft.
- Lot area:1.23 Acres
Schools
- High school:SKYLINE 91HS
- Middle school:EAGLE ROCK 91JH
- Elementary school:WESTSIDE 91EL
Utilities
- Water:Well
- Sewer:Private Septic
Finances and disclosures
- Price:$798,000
- Price per sq. ft.:$199.9
- Tax amount:$1,663 (2023)
New listings near 3797 35th W
- New
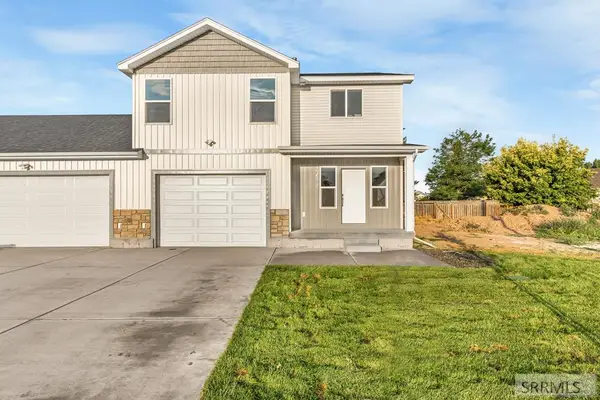 $339,000Active3 beds 3 baths2,607 sq. ft.
$339,000Active3 beds 3 baths2,607 sq. ft.3210 Reynard Ln, IDAHO FALLS, ID 83401
MLS# 2178956Listed by: EXP REALTY LLC - New
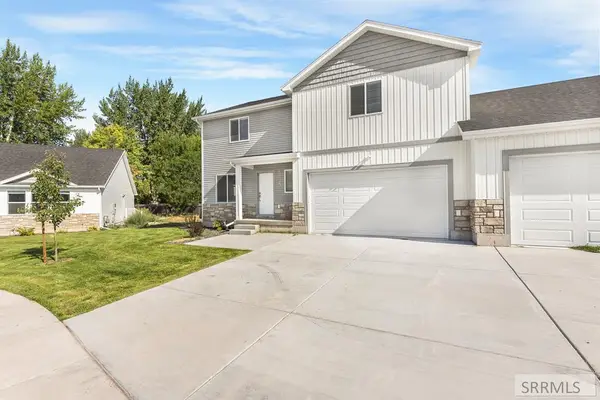 $339,000Active3 beds 3 baths2,607 sq. ft.
$339,000Active3 beds 3 baths2,607 sq. ft.3225 Reynard Ln, IDAHO FALLS, ID 83401
MLS# 2178957Listed by: EXP REALTY LLC - New
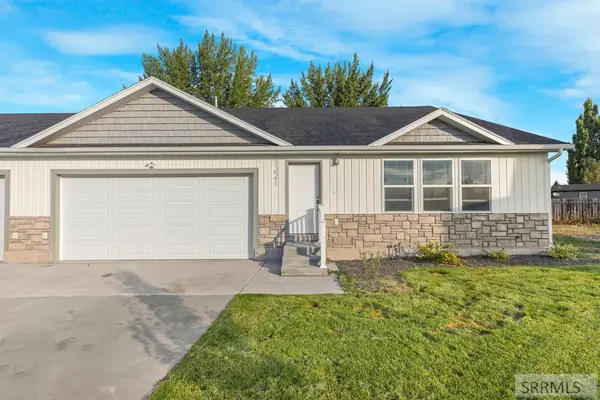 $339,000Active3 beds 2 baths3,318 sq. ft.
$339,000Active3 beds 2 baths3,318 sq. ft.3221 Reynard Ln, IDAHO FALLS, ID 83401
MLS# 2178958Listed by: EXP REALTY LLC - New
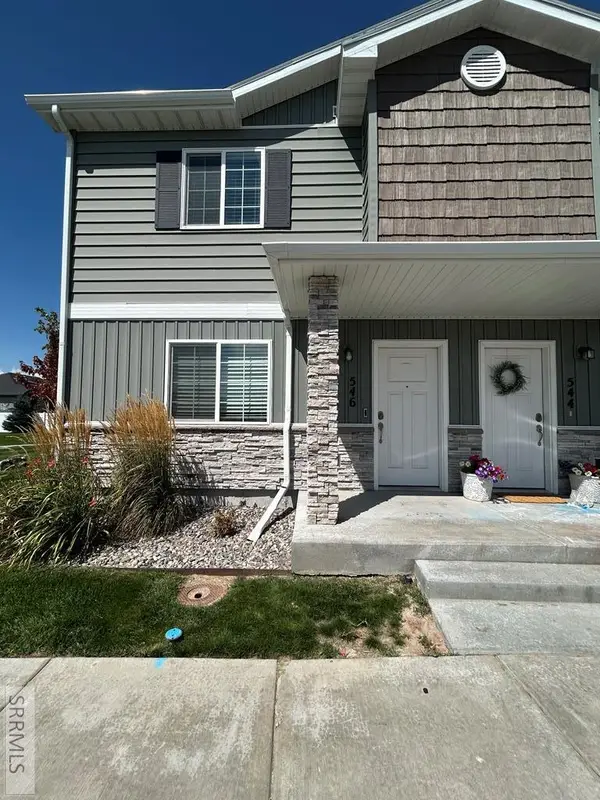 $274,500Active3 beds 3 baths1,490 sq. ft.
$274,500Active3 beds 3 baths1,490 sq. ft.546 Trails End, IDAHO FALLS, ID 83402
MLS# 2178959Listed by: PATRIOT REAL ESTATE, LLC - New
 $325,000Active3 beds 2 baths1,624 sq. ft.
$325,000Active3 beds 2 baths1,624 sq. ft.1791 31st E, IDAHO FALLS, ID 83401
MLS# 2178952Listed by: ASSIST 2 SELL THE REALTY TEAM - New
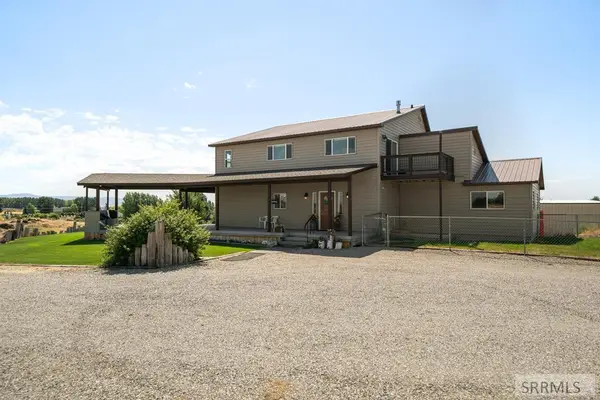 $765,000Active3 beds 2 baths2,390 sq. ft.
$765,000Active3 beds 2 baths2,390 sq. ft.6648 Sundown Circle, IDAHO FALLS, ID 83402
MLS# 2178948Listed by: KELLER WILLIAMS REALTY EAST IDAHO - New
 $900,000Active6 beds 3 baths4,130 sq. ft.
$900,000Active6 beds 3 baths4,130 sq. ft.8877 45th E, IDAHO FALLS, ID 83401
MLS# 2178949Listed by: KELLER WILLIAMS REALTY EAST IDAHO - Open Sat, 11 to 1pmNew
 $298,000Active4 beds 3 baths2,502 sq. ft.
$298,000Active4 beds 3 baths2,502 sq. ft.888 Boulevard, IDAHO FALLS, ID 83402
MLS# 2178943Listed by: EXP REALTY LLC - New
 $919,000Active6 beds 6 baths5,600 sq. ft.
$919,000Active6 beds 6 baths5,600 sq. ft.305 Spring Meadows Drive, IDAHO FALLS, ID 83404
MLS# 2178933Listed by: REAL BROKER LLC - Open Sat, 11am to 2pmNew
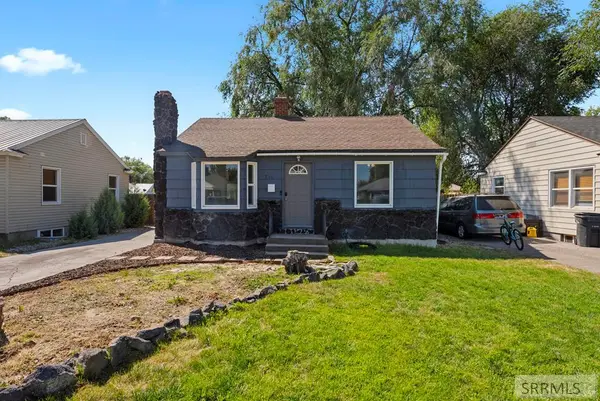 $290,000Active3 beds 1 baths1,188 sq. ft.
$290,000Active3 beds 1 baths1,188 sq. ft.760 12th Street, IDAHO FALLS, ID 83404
MLS# 2178937Listed by: SILVERCREEK REALTY GROUP

