3810 Summer Circle, Idaho Falls, ID 83404
Local realty services provided by:Better Homes and Gardens Real Estate 43° North
3810 Summer Circle,Idaho Falls, ID 83404
$575,000
- 5 Beds
- 3 Baths
- 3,570 sq. ft.
- Single family
- Active
Listed by: steven phaysounlaphong
Office: silvercreek realty group
MLS#:2180635
Source:ID_SRMLS
Price summary
- Price:$575,000
- Price per sq. ft.:$161.06
About this home
Beautiful 5-bedroom home in a quiet cul-de-sac just minutes from the golf course and the Idaho Falls greenbelt. This 3,570 sq ft property offers a bright, functional layout with an open kitchen and a large pantry, plus main-floor laundry for convenience. The main level includes the Master Bedroom with a jetted tub, an additional bedroom, full bath, and a comfortable living area. A wide staircase leads to a massive lower-level family room that provides flexible space for entertainment, workout areas, gaming, or future creative configurations. Upstairs includes three more bedrooms, a full bath, and a bonus area. The exterior features a 3-car garage, extended concrete, a wide driveway, and plenty of room for RV parking on the side/front portion of the lot. Sitting on a 0.30-acre lot, the backyard offers plenty of usable space. Located in a low-traffic cul-de-sac with quick access to parks, shopping, schools, and recreation. Move-in ready with room to grow and personalize.
Contact an agent
Home facts
- Year built:2002
- Listing ID #:2180635
- Added:97 day(s) ago
- Updated:February 13, 2026 at 03:47 PM
Rooms and interior
- Bedrooms:5
- Total bathrooms:3
- Full bathrooms:3
- Living area:3,570 sq. ft.
Heating and cooling
- Heating:Forced Air
Structure and exterior
- Roof:Architectural, Composition
- Year built:2002
- Building area:3,570 sq. ft.
- Lot area:0.3 Acres
Schools
- High school:HILLCREST 93HS
- Middle school:SANDCREEK 93JH
- Elementary school:AMMON 93EL
Utilities
- Water:Public
- Sewer:Public Sewer
Finances and disclosures
- Price:$575,000
- Price per sq. ft.:$161.06
- Tax amount:$3,619 (2024)
New listings near 3810 Summer Circle
- New
 $364,900Active3 beds 3 baths1,818 sq. ft.
$364,900Active3 beds 3 baths1,818 sq. ft.4957 N Beach Dr, IDAHO FALLS, ID 83401
MLS# 2182007Listed by: KELLER WILLIAMS REALTY EAST IDAHO - New
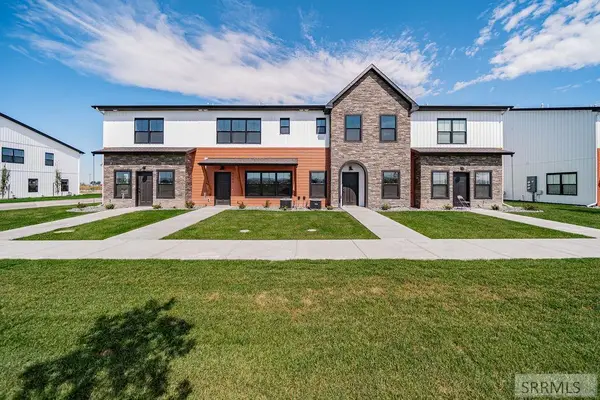 $349,900Active3 beds 3 baths1,818 sq. ft.
$349,900Active3 beds 3 baths1,818 sq. ft.4955 N Beach Dr, IDAHO FALLS, ID 83401
MLS# 2182008Listed by: KELLER WILLIAMS REALTY EAST IDAHO - New
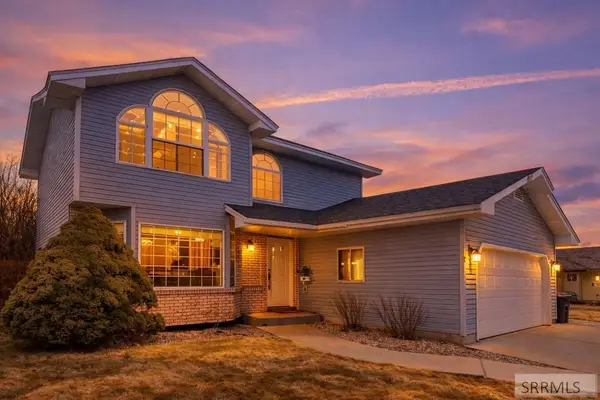 $425,000Active4 beds 4 baths2,419 sq. ft.
$425,000Active4 beds 4 baths2,419 sq. ft.2401 Hoopes Ave, IDAHO FALLS, ID 83404
MLS# 2182009Listed by: EVOLV BROKERAGE - New
 $399,000Active3 beds 3 baths2,246 sq. ft.
$399,000Active3 beds 3 baths2,246 sq. ft.10630 36th E, IDAHO FALLS, ID 83401
MLS# 2182002Listed by: SILVERCREEK REALTY GROUP - Open Sat, 12 to 2pmNew
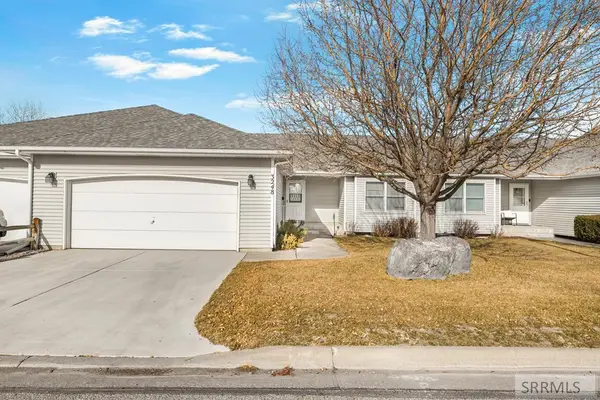 $357,000Active3 beds 3 baths2,842 sq. ft.
$357,000Active3 beds 3 baths2,842 sq. ft.3248 Chaparral Drive, IDAHO FALLS, ID 83404
MLS# 2181983Listed by: KELLER WILLIAMS REALTY EAST IDAHO - New
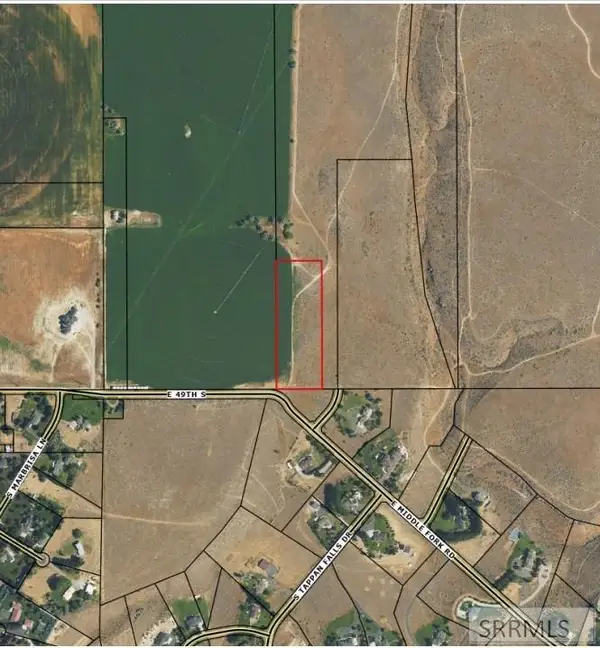 $1,500,000Active55 Acres
$1,500,000Active55 AcresTBD 49th S, IDAHO FALLS, ID 83406
MLS# 2181977Listed by: SILVERCREEK REALTY GROUP - New
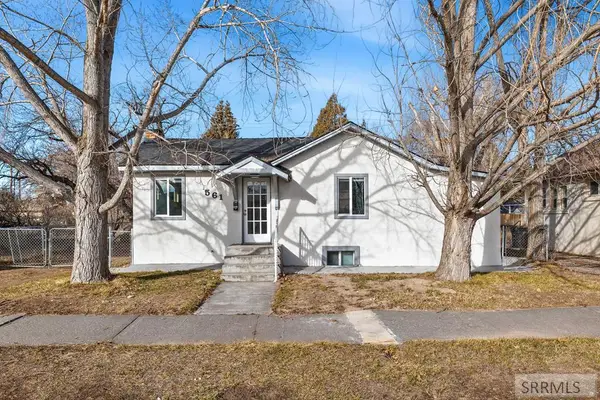 $255,000Active2 beds 2 baths1,130 sq. ft.
$255,000Active2 beds 2 baths1,130 sq. ft.561 Gladstone Street, IDAHO FALLS, ID 83401
MLS# 2181974Listed by: RE/MAX LEGACY - New
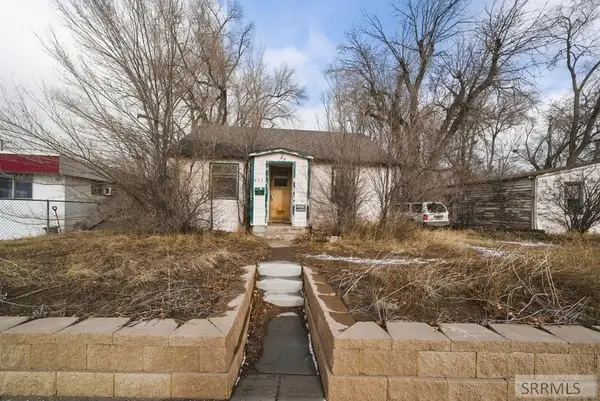 $160,000Active2 beds 1 baths1,350 sq. ft.
$160,000Active2 beds 1 baths1,350 sq. ft.450 17th Street, IDAHO FALLS, ID 83402
MLS# 2181972Listed by: CENTURY 21 HIGH DESERT - New
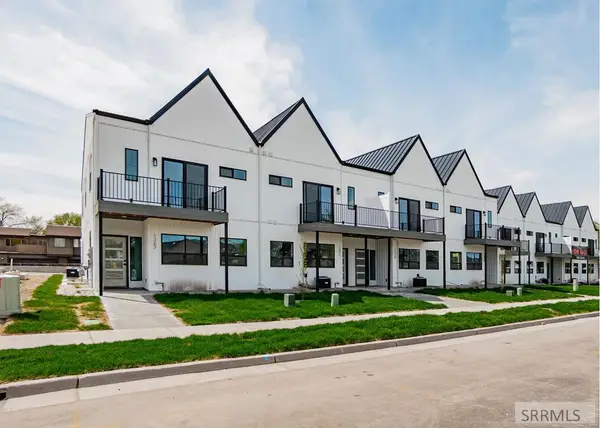 $369,900Active3 beds 3 baths2,468 sq. ft.
$369,900Active3 beds 3 baths2,468 sq. ft.1375 Latah Avenue, IDAHO FALLS, ID 83402
MLS# 2181964Listed by: IDEAL ESTATE - Open Sat, 12 to 2pmNew
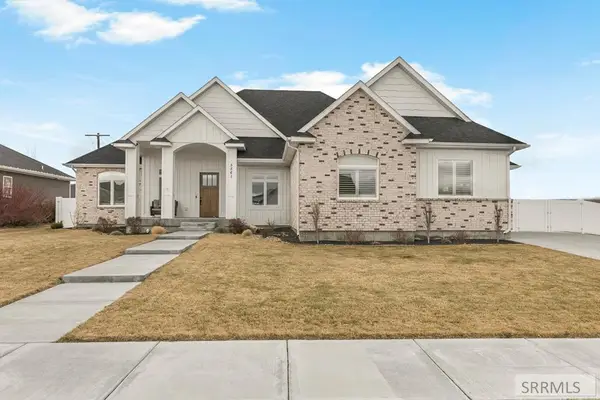 $795,000Active5 beds 4 baths4,192 sq. ft.
$795,000Active5 beds 4 baths4,192 sq. ft.5561 Jolyn Way, IDAHO FALLS, ID 83404
MLS# 2181955Listed by: KELLER WILLIAMS REALTY EAST IDAHO

