3890 John Adams Parkway, Idaho Falls, ID 83401
Local realty services provided by:Better Homes and Gardens Real Estate 43° North
3890 John Adams Parkway,Idaho Falls, ID 83401
$525,000
- 4 Beds
- 3 Baths
- 3,860 sq. ft.
- Single family
- Active
Upcoming open houses
- Sat, Nov 0110:00 am - 01:00 pm
Listed by:murdock manwaring cardon
Office:exp realty llc.
MLS#:2180453
Source:ID_SRMLS
Price summary
- Price:$525,000
- Price per sq. ft.:$136.01
About this home
Open House 11/1 - Welcome to this beautifully maintained 4-bedroom + a large office, and 3-bath home offering nearly 4,000 sq. ft. on a generous -acre corner lot with GIANT 4 CAR GARAGE. Step inside to find main-level living, with extra-wide doors and hallways for easy accessibility, perfect for those who wish to age in place comfortably. The open-concept floor plan features a spacious family room with a cozy gas fireplace, flowing seamlessly into the kitchen and dining area. Large French doors open to the Trex deck and fully fenced backyard, ideal for entertaining or simply relaxing outdoors. The primary suite offers a peaceful retreat with a charming bay window and an en suite bath showcasing a low-entry walk-in shower. A second bedroom and full bath complete the main level, along with a convenient laundry room with sink located just off the kitchen and garage entry. Downstairs, the fully finished basement provides a second large living area with another gas fireplace, two additional bedrooms, a full bath, a massive storage room with built-in shelving, and a separate utility room. The 4-car tandem garage is heated and insulated. Stair chair can be removed by seller.
Contact an agent
Home facts
- Year built:2007
- Listing ID #:2180453
- Added:1 day(s) ago
- Updated:October 30, 2025 at 08:42 PM
Rooms and interior
- Bedrooms:4
- Total bathrooms:3
- Full bathrooms:3
- Living area:3,860 sq. ft.
Heating and cooling
- Heating:Forced Air
Structure and exterior
- Roof:Architectural
- Year built:2007
- Building area:3,860 sq. ft.
- Lot area:0.5 Acres
Schools
- High school:HILLCREST 93HS
- Middle school:SANDCREEK 93JH
- Elementary school:TIE BREAKER 93EL
Utilities
- Water:Public
- Sewer:Public Sewer
Finances and disclosures
- Price:$525,000
- Price per sq. ft.:$136.01
- Tax amount:$1,228 (2024)
New listings near 3890 John Adams Parkway
- New
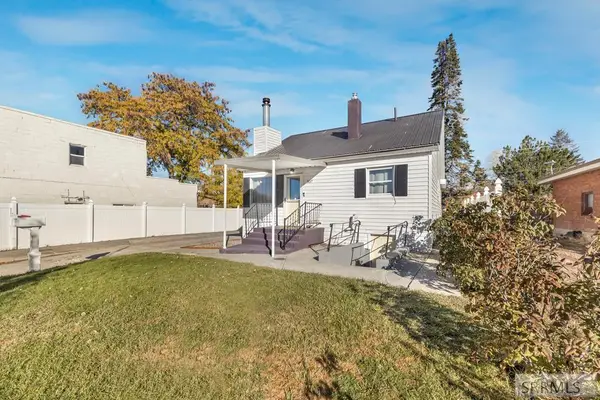 $295,000Active3 beds 2 baths1,166 sq. ft.
$295,000Active3 beds 2 baths1,166 sq. ft.307 18th Street, IDAHO FALLS, ID 83404
MLS# 2180466Listed by: SILVERCREEK REALTY GROUP - New
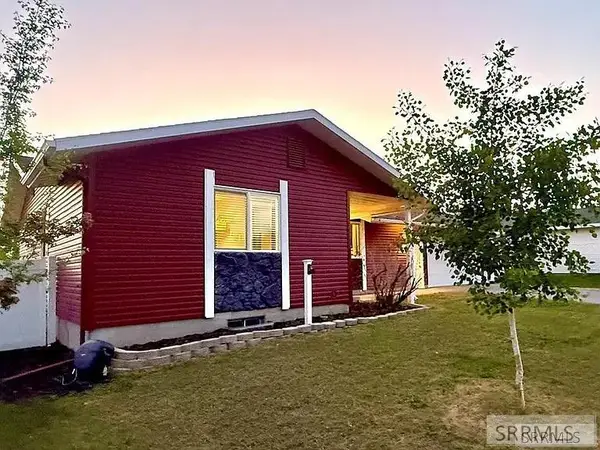 $375,000Active5 beds 3 baths2,346 sq. ft.
$375,000Active5 beds 3 baths2,346 sq. ft.429 Buckboard Lane, IDAHO FALLS, ID 83402
MLS# 2180464Listed by: HOMES OF IDAHO - New
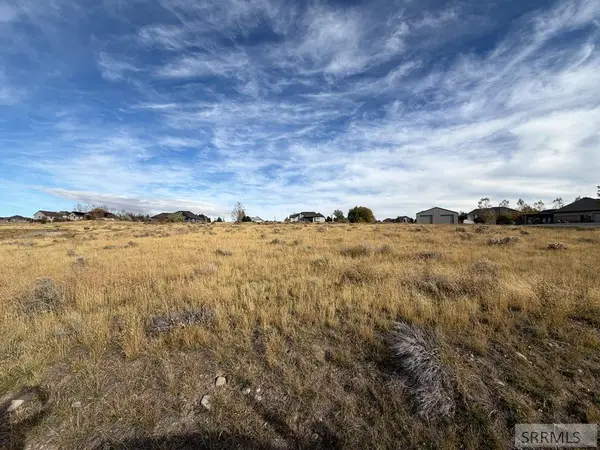 $160,000Active2.13 Acres
$160,000Active2.13 AcresTBD High Creek Lane, IDAHO FALLS, ID 83406
MLS# 2180465Listed by: SILVERCREEK REALTY GROUP - New
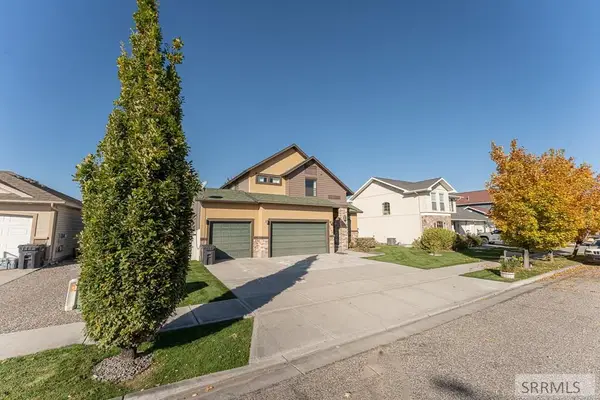 $499,999Active5 beds 4 baths2,854 sq. ft.
$499,999Active5 beds 4 baths2,854 sq. ft.6240 Malory Drive, IDAHO FALLS, ID 83401
MLS# 2180459Listed by: BOSS REAL ESTATE - New
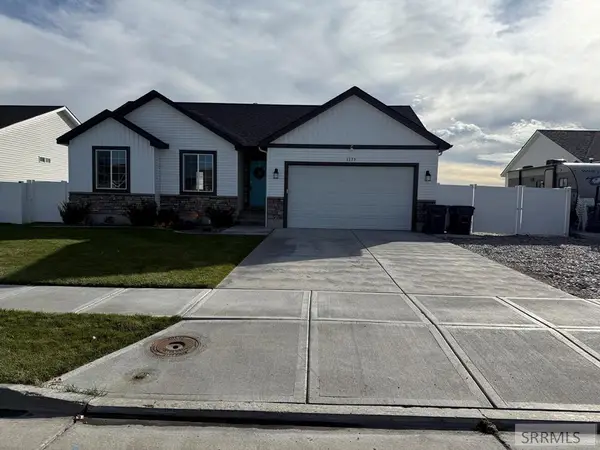 $480,000Active6 beds 3 baths2,634 sq. ft.
$480,000Active6 beds 3 baths2,634 sq. ft.3179 Stella Drive, IDAHO FALLS, ID 83402
MLS# 2180458Listed by: KELLER WILLIAMS REALTY EAST IDAHO - New
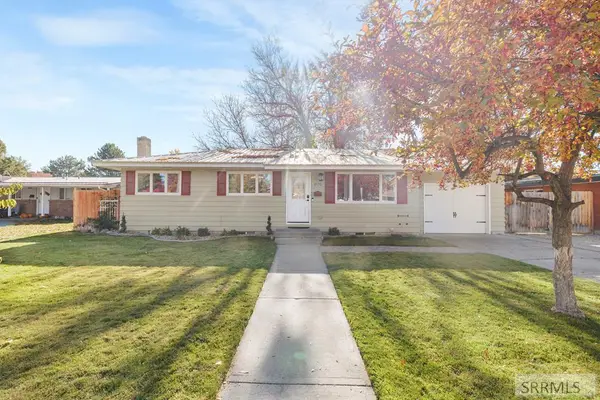 $355,000Active5 beds 2 baths2,000 sq. ft.
$355,000Active5 beds 2 baths2,000 sq. ft.1775 Whitney Street, IDAHO FALLS, ID 83402
MLS# 2180457Listed by: REAL BROKER LLC - New
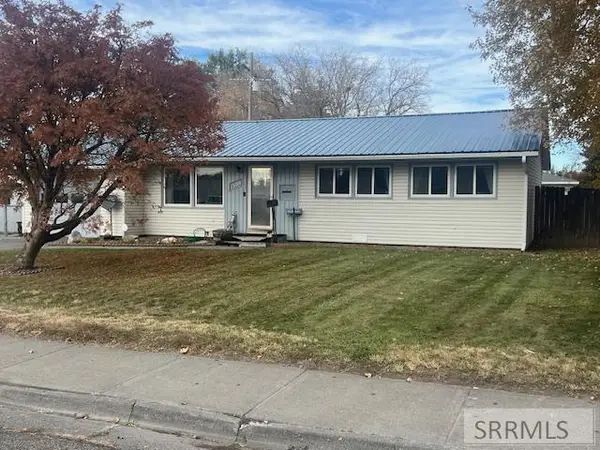 $290,000Active3 beds 1 baths1,192 sq. ft.
$290,000Active3 beds 1 baths1,192 sq. ft.1509 Garfield Street, IDAHO FALLS, ID 83401
MLS# 2180454Listed by: SILVERCREEK REALTY GROUP - New
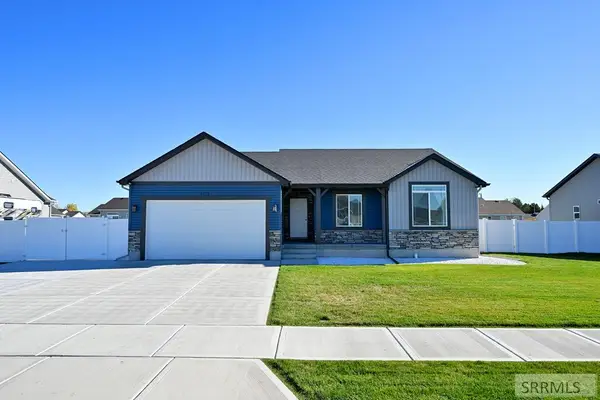 $430,000Active3 beds 2 baths2,775 sq. ft.
$430,000Active3 beds 2 baths2,775 sq. ft.3936 Livingston Avenue, IDAHO FALLS, ID 83401
MLS# 2180450Listed by: KELLER WILLIAMS REALTY EAST IDAHO - New
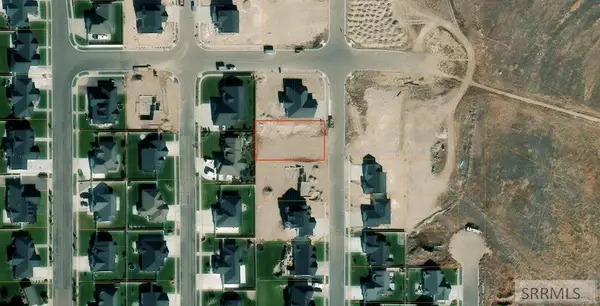 $105,000Active0.31 Acres
$105,000Active0.31 Acres5365 Cypress Creek, IDAHO FALLS, ID 83402
MLS# 2180452Listed by: REAL ESTATE TWO70
