3894 Marble Drive, Idaho Falls, ID 83401
Local realty services provided by:Better Homes and Gardens Real Estate 43° North
3894 Marble Drive,Idaho Falls, ID 83401
$375,900
- 5 Beds
- 3 Baths
- 2,594 sq. ft.
- Townhouse
- Pending
Listed by: jayden yorgesen
Office: real broker llc.
MLS#:2180079
Source:ID_SRMLS
Price summary
- Price:$375,900
- Price per sq. ft.:$144.91
About this home
Welcome to this beautifully maintained 5-bedroom, 3-bathroom townhome located in the highly sought-after Red Rock Estates subdivision. With its open concept main level, this home offers a warm and inviting layout that's perfect for both everyday living and entertaining. The gorgeous kitchen is a true centerpiece, featuring modern finishes, an adorable breakfast nook, and an impressive walk-in pantry—ideal for the home chef! You'll love the spacious master bedroom, complete with a luxurious en-suite bathroom designed for comfort and relaxation. Downstairs, the fully finished basement adds even more living space with 2 additional bedrooms, a full bathroom, and a versatile office/den area—perfect for working from home or creating your dream hobby space. Additional features include a 2-car attached garage, a fully fenced backyard offering privacy and peace, and a fantastic location close to schools, restaurants, shopping, and more! Don't miss the opportunity to make this move-in ready gem your new home—schedule a showing today!
Contact an agent
Home facts
- Year built:2016
- Listing ID #:2180079
- Added:128 day(s) ago
- Updated:February 14, 2026 at 08:16 AM
Rooms and interior
- Bedrooms:5
- Total bathrooms:3
- Full bathrooms:3
- Living area:2,594 sq. ft.
Heating and cooling
- Heating:Forced Air
Structure and exterior
- Roof:Architectural
- Year built:2016
- Building area:2,594 sq. ft.
- Lot area:0.13 Acres
Schools
- High school:BONNEVILLE 93HS
- Middle school:ROCKY MOUNTAIN 93JH
- Elementary school:DISCOVERY ELEMENTARY dist 93
Utilities
- Water:Public
- Sewer:Public Sewer
Finances and disclosures
- Price:$375,900
- Price per sq. ft.:$144.91
- Tax amount:$1,556 (2024)
New listings near 3894 Marble Drive
- New
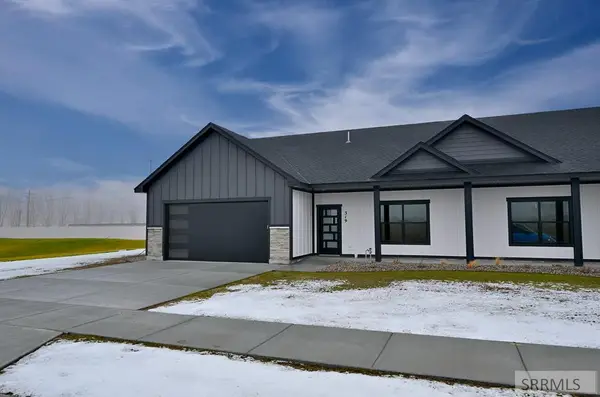 $375,000Active3 beds 2 baths1,400 sq. ft.
$375,000Active3 beds 2 baths1,400 sq. ft.319 Birdie Thompson Drive, IDAHO FALLS, ID 83401
MLS# 2182025Listed by: KELLER WILLIAMS REALTY EAST IDAHO - New
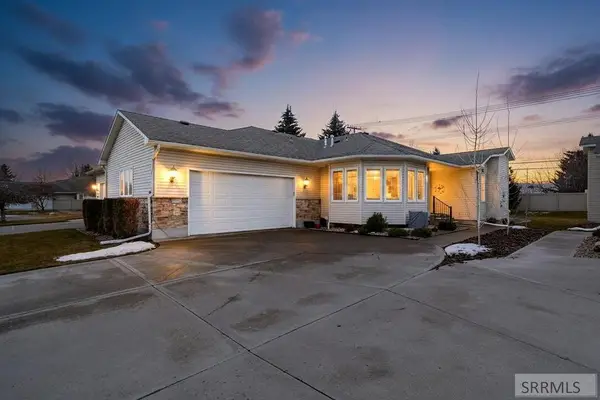 $485,000Active3 beds 3 baths3,204 sq. ft.
$485,000Active3 beds 3 baths3,204 sq. ft.484 Hickory Circle, IDAHO FALLS, ID 83404
MLS# 2182024Listed by: EXP REALTY LLC - Open Sat, 10am to 12pmNew
 $399,900Active5 beds 3 baths2,118 sq. ft.
$399,900Active5 beds 3 baths2,118 sq. ft.340 Donna Drive, IDAHO FALLS, ID 83402
MLS# 2182018Listed by: KELLER WILLIAMS REALTY EAST IDAHO - New
 $364,900Active3 beds 3 baths1,818 sq. ft.
$364,900Active3 beds 3 baths1,818 sq. ft.4957 N Beach Dr, IDAHO FALLS, ID 83401
MLS# 2182007Listed by: KELLER WILLIAMS REALTY EAST IDAHO - New
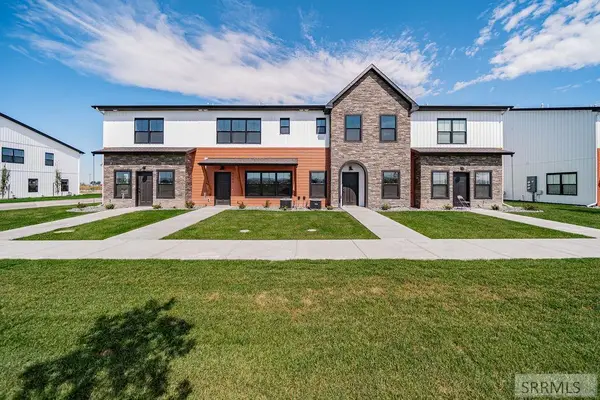 $349,900Active3 beds 3 baths1,818 sq. ft.
$349,900Active3 beds 3 baths1,818 sq. ft.4955 N Beach Dr, IDAHO FALLS, ID 83401
MLS# 2182008Listed by: KELLER WILLIAMS REALTY EAST IDAHO - Open Sat, 12 to 2pmNew
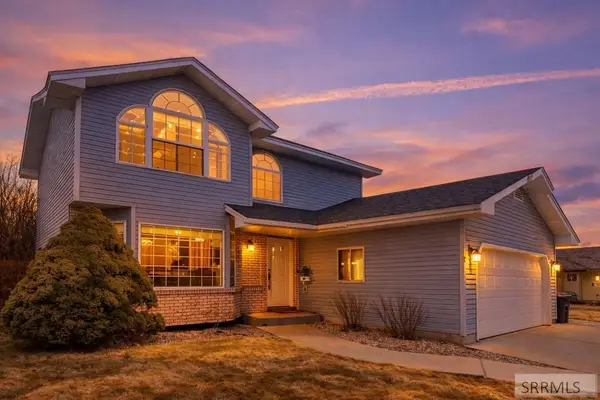 $425,000Active4 beds 4 baths2,419 sq. ft.
$425,000Active4 beds 4 baths2,419 sq. ft.2401 Hoopes Ave, IDAHO FALLS, ID 83404
MLS# 2182009Listed by: EVOLV BROKERAGE - New
 $399,000Active3 beds 3 baths2,246 sq. ft.
$399,000Active3 beds 3 baths2,246 sq. ft.10630 36th E, IDAHO FALLS, ID 83401
MLS# 2182002Listed by: SILVERCREEK REALTY GROUP - Open Sat, 12 to 2pmNew
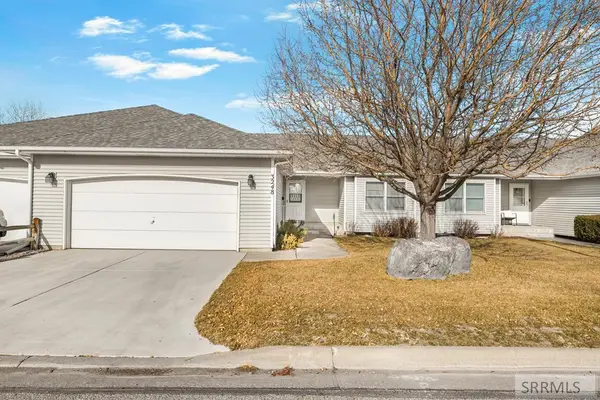 $357,000Active3 beds 3 baths2,842 sq. ft.
$357,000Active3 beds 3 baths2,842 sq. ft.3248 Chaparral Drive, IDAHO FALLS, ID 83404
MLS# 2181983Listed by: KELLER WILLIAMS REALTY EAST IDAHO - New
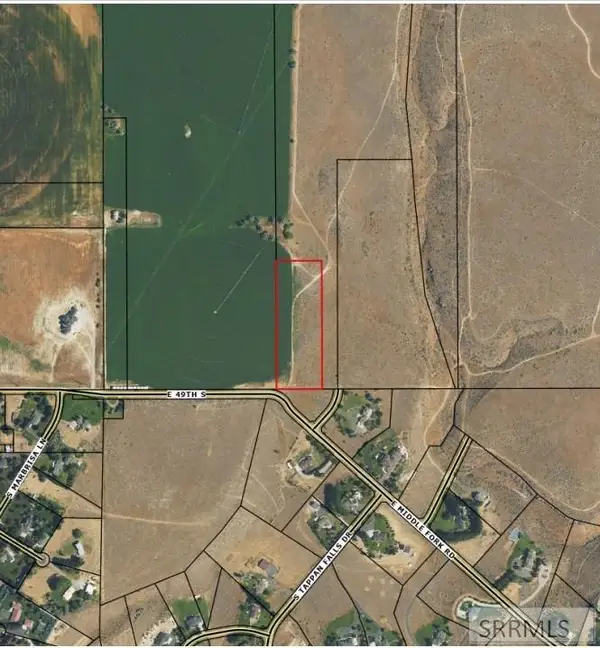 $1,500,000Active55 Acres
$1,500,000Active55 AcresTBD 49th S, IDAHO FALLS, ID 83406
MLS# 2181977Listed by: SILVERCREEK REALTY GROUP - New
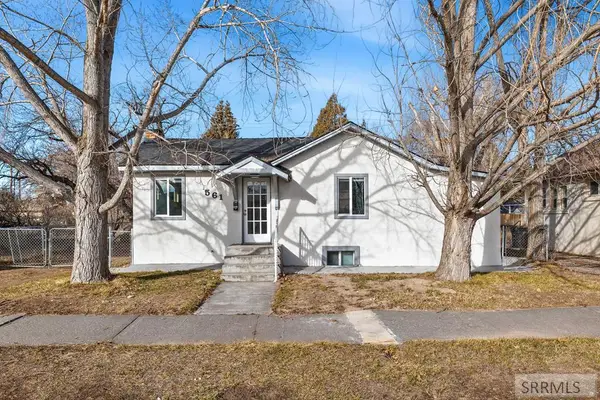 $255,000Active2 beds 2 baths1,130 sq. ft.
$255,000Active2 beds 2 baths1,130 sq. ft.561 Gladstone Street, IDAHO FALLS, ID 83401
MLS# 2181974Listed by: RE/MAX LEGACY

