- BHGRE®
- Idaho
- Idaho Falls
- 3925 Harrington Road
3925 Harrington Road, Idaho Falls, ID 83404
Local realty services provided by:Better Homes and Gardens Real Estate 43° North
3925 Harrington Road,Idaho Falls, ID 83404
$485,000
- 5 Beds
- 3 Baths
- 2,826 sq. ft.
- Single family
- Pending
Listed by: lexie lightner
Office: evolv brokerage
MLS#:2180343
Source:ID_SRMLS
Price summary
- Price:$485,000
- Price per sq. ft.:$171.62
About this home
This isn't just 3925 Harrington Rd.. This is your home sweet home! Perfectly tucked away from the hustle and bustle, but just minutes from all the amenities you love. This home was built in 2023 with custom and high-end materials throughout! The floorplan focuses on an open concept with functionality, utilizing every square inch! As you enter the home, the bright entryway welcomes you into the kitchen/living area. The kitchen is highlighted by rich wood cabinetry, an island bar & a walk-in pantry. The main floor also host the Master Suite, with a walk-in closet, a spa-style bathroom with a dual sink vanity, a large corner soaker tub & a custom fully tiled walk-in shower. The basement is fully finished and features a large family room, 3 bedrooms, 1 full bathroom with the same custom finishes as upstairs, and not one but two storage rooms! Still need more storage.. the spacious 3 car garage should do the job! The perfectly green yard is fully fenced, equipped with a sprinkler system and prepped for you choice of landscaping. From location, convivence and high-end finishes.. this home is THE home sweet home you have been waiting for!
Contact an agent
Home facts
- Year built:2023
- Listing ID #:2180343
- Added:98 day(s) ago
- Updated:December 10, 2025 at 08:09 AM
Rooms and interior
- Bedrooms:5
- Total bathrooms:3
- Full bathrooms:3
- Living area:2,826 sq. ft.
Heating and cooling
- Heating:Forced Air
Structure and exterior
- Roof:3 Tab
- Year built:2023
- Building area:2,826 sq. ft.
- Lot area:0.21 Acres
Schools
- High school:HILLCREST 93HS
- Middle school:SANDCREEK 93JH
- Elementary school:AMMON 93EL
Utilities
- Water:Public
- Sewer:Public Sewer
Finances and disclosures
- Price:$485,000
- Price per sq. ft.:$171.62
- Tax amount:$2,977 (2024)
New listings near 3925 Harrington Road
- New
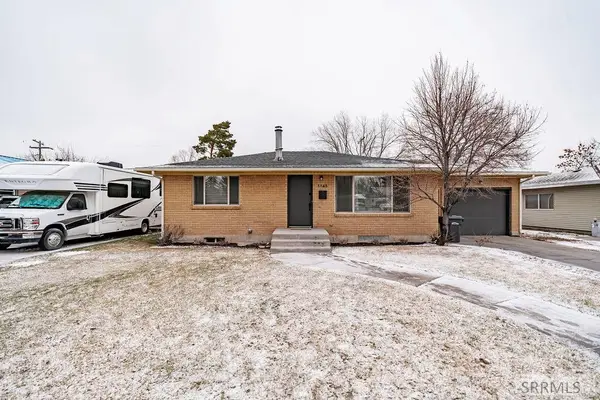 $360,000Active4 beds 2 baths1,944 sq. ft.
$360,000Active4 beds 2 baths1,944 sq. ft.1145 Sahara St, IDAHO FALLS, ID 83404
MLS# 2181775Listed by: KELLER WILLIAMS REALTY EAST IDAHO - New
 $539,900Active6 beds 3 baths3,050 sq. ft.
$539,900Active6 beds 3 baths3,050 sq. ft.102 N Stocktrail Dr, Idaho Falls, ID 83402
MLS# 98973203Listed by: ALLSTAR HOMES REALTY INC - New
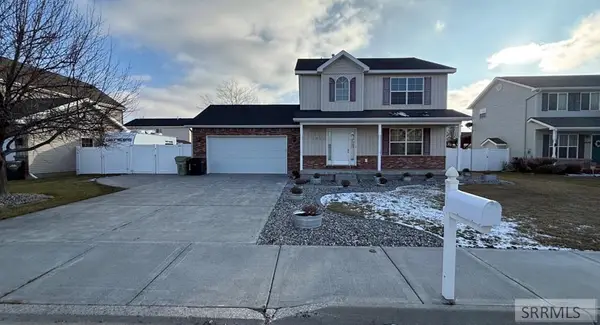 $425,000Active3 beds 3 baths2,503 sq. ft.
$425,000Active3 beds 3 baths2,503 sq. ft.1624 Summer Drive Way, IDAHO FALLS, ID 83404
MLS# 2181768Listed by: ASSIST 2 SELL THE REALTY TEAM - Open Sat, 12 to 2pmNew
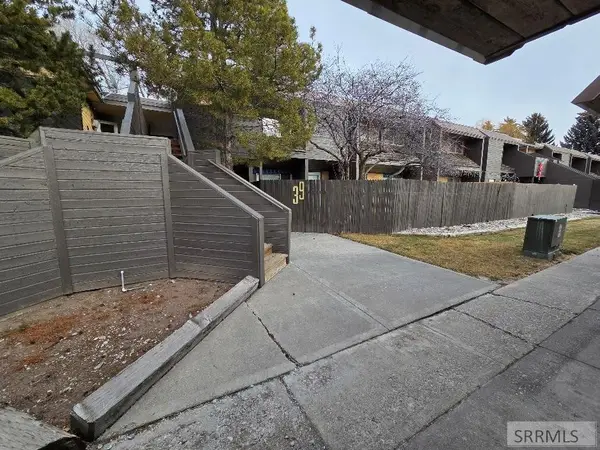 $225,000Active2 beds 2 baths1,008 sq. ft.
$225,000Active2 beds 2 baths1,008 sq. ft.220 Fanning Avenue #39, IDAHO FALLS, ID 83401
MLS# 2181760Listed by: ASSIST 2 SELL THE REALTY TEAM - New
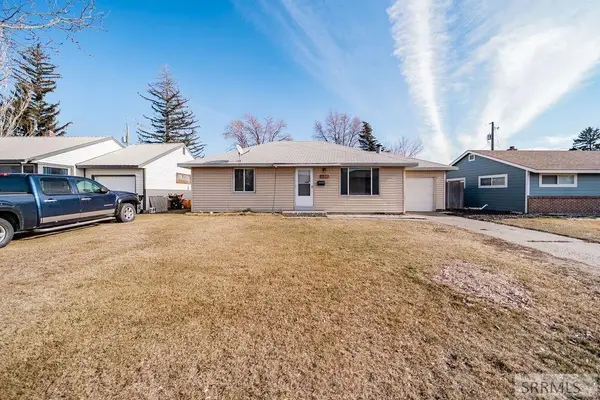 $300,000Active3 beds 2 baths974 sq. ft.
$300,000Active3 beds 2 baths974 sq. ft.1655 Ponderosa Drive, IDAHO FALLS, ID 83404
MLS# 2181752Listed by: REAL BROKER LLC - New
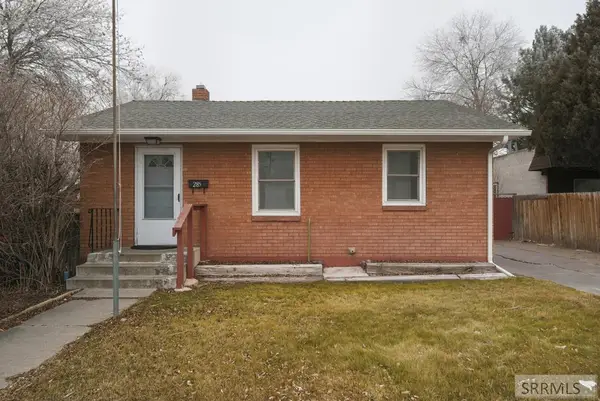 $289,000Active4 beds 2 baths1,344 sq. ft.
$289,000Active4 beds 2 baths1,344 sq. ft.285 Lomax Street, IDAHO FALLS, ID 83401
MLS# 2181746Listed by: EXP REALTY LLC - New
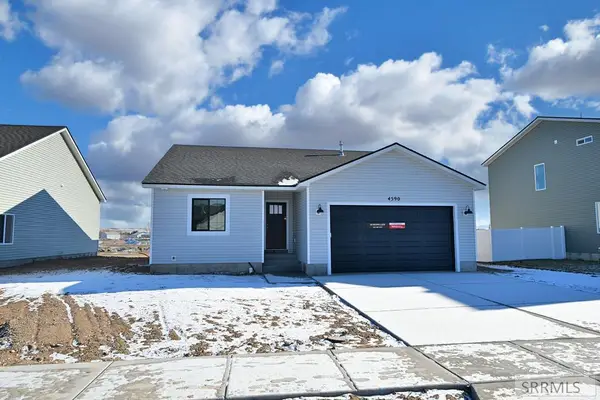 $375,000Active3 beds 2 baths2,534 sq. ft.
$375,000Active3 beds 2 baths2,534 sq. ft.4590 Bristol Drive, IDAHO FALLS, ID 83401
MLS# 2181738Listed by: KELLER WILLIAMS REALTY EAST IDAHO - New
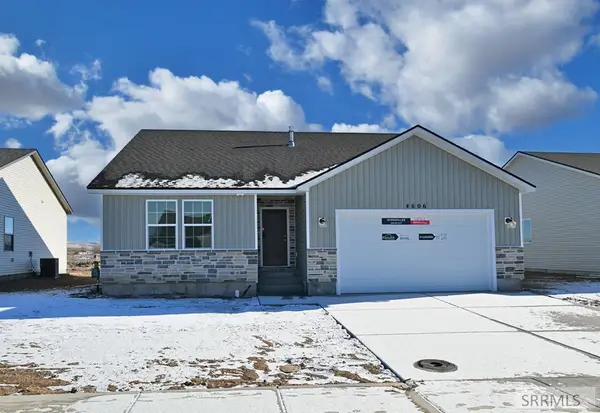 $387,500Active3 beds 2 baths2,666 sq. ft.
$387,500Active3 beds 2 baths2,666 sq. ft.4606 Bristol Drive, IDAHO FALLS, ID 83401
MLS# 2181739Listed by: KELLER WILLIAMS REALTY EAST IDAHO - New
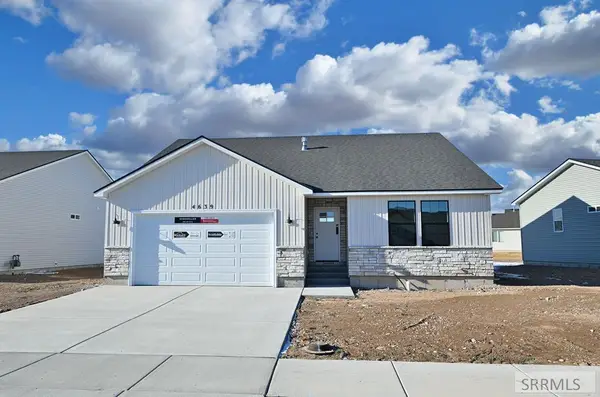 $387,500Active3 beds 2 baths2,666 sq. ft.
$387,500Active3 beds 2 baths2,666 sq. ft.4639 Bristol Drive, IDAHO FALLS, ID 83401
MLS# 2181740Listed by: KELLER WILLIAMS REALTY EAST IDAHO - New
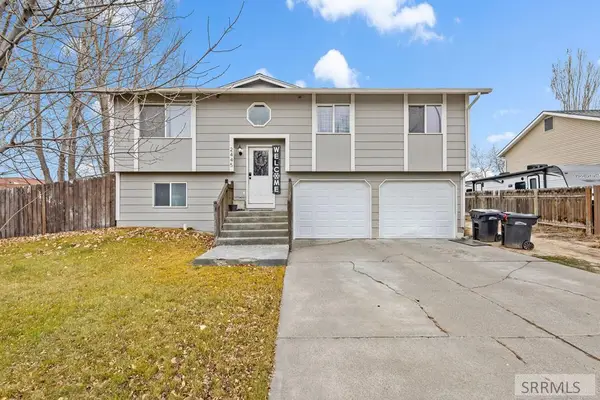 $350,000Active5 beds 2 baths1,429 sq. ft.
$350,000Active5 beds 2 baths1,429 sq. ft.2445 Genevieve Way, IDAHO FALLS, ID 83402
MLS# 2181734Listed by: REAL BROKER LLC

