3971 Copper Lane, Idaho Falls, ID 83401
Local realty services provided by:Better Homes and Gardens Real Estate 43° North
3971 Copper Lane,Idaho Falls, ID 83401
$380,000
- 3 Beds
- 2 Baths
- 2,478 sq. ft.
- Single family
- Pending
Listed by: ryan webster
Office: keller williams realty east idaho
MLS#:2180381
Source:ID_SRMLS
Price summary
- Price:$380,000
- Price per sq. ft.:$153.35
About this home
STUNNING HOME on a Prime Corner Lot! Welcome to this beautifully maintained 3-bedroom, 2-bathroom home nestled in the Desireable Pheasant Grove Subdivision. Step inside to an inviting open-concept living space, where vaulted ceilings soar throughout, creating an airy and expansive feel. The heart of the home is the comfortable living room, featuring a magnificent stone fireplace perfect for cozy Idaho evenings. The chef-friendly kitchen boasts a generous amount of counter space, ample cabinetry, and a pantry to meet all your storage needs. The main floor includes three spacious bedrooms and two full bathrooms, offering ideal family living. Downstairs, you'll find a fantastic Family/Game Room providing endless possibilities for entertainment, hobbies, or a dedicated media area. The Partially unfinished Basement has the potential of 2 additional Bedrooms and a Bath, or whatever needs you might have. Situated on a premier corner lot, the property offers great curb appeal and extra yard space. This home perfectly combines style, functionality, and location! This is a MUST SEE--YOU WILL NOT BE DISAPPOINTED! Call TODAY for your PRIVATE SHOWING!
Contact an agent
Home facts
- Year built:2010
- Listing ID #:2180381
- Added:111 day(s) ago
- Updated:February 13, 2026 at 08:14 AM
Rooms and interior
- Bedrooms:3
- Total bathrooms:2
- Full bathrooms:2
- Living area:2,478 sq. ft.
Heating and cooling
- Heating:Forced Air
Structure and exterior
- Roof:Composition
- Year built:2010
- Building area:2,478 sq. ft.
- Lot area:0.2 Acres
Schools
- High school:BONNEVILLE 93HS
- Middle school:ROCKY MOUNTAIN 93JH
- Elementary school:DISCOVERY ELEMENTARY dist 93
Utilities
- Water:Public
- Sewer:Public Sewer
Finances and disclosures
- Price:$380,000
- Price per sq. ft.:$153.35
- Tax amount:$1,339 (2025)
New listings near 3971 Copper Lane
- New
 $364,900Active3 beds 3 baths1,818 sq. ft.
$364,900Active3 beds 3 baths1,818 sq. ft.4957 N Beach Dr, IDAHO FALLS, ID 83401
MLS# 2182007Listed by: KELLER WILLIAMS REALTY EAST IDAHO - New
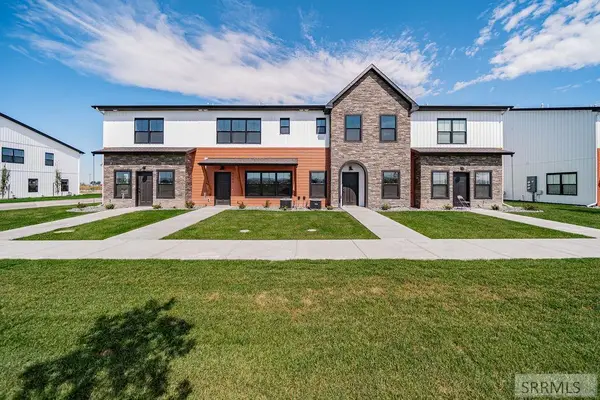 $349,900Active3 beds 3 baths1,818 sq. ft.
$349,900Active3 beds 3 baths1,818 sq. ft.4955 N Beach Dr, IDAHO FALLS, ID 83401
MLS# 2182008Listed by: KELLER WILLIAMS REALTY EAST IDAHO - New
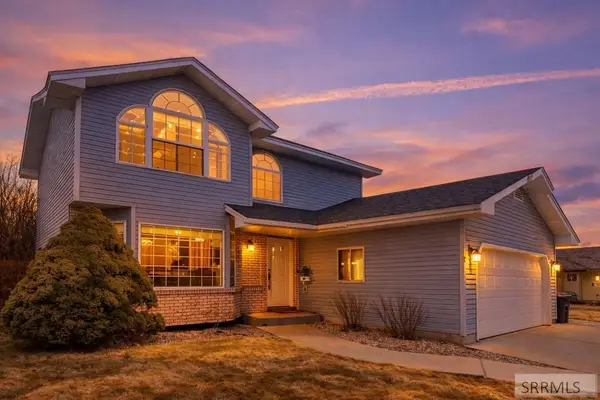 $425,000Active4 beds 4 baths2,419 sq. ft.
$425,000Active4 beds 4 baths2,419 sq. ft.2401 Hoopes Ave, IDAHO FALLS, ID 83404
MLS# 2182009Listed by: EVOLV BROKERAGE - New
 $399,000Active3 beds 3 baths2,246 sq. ft.
$399,000Active3 beds 3 baths2,246 sq. ft.10630 36th E, IDAHO FALLS, ID 83401
MLS# 2182002Listed by: SILVERCREEK REALTY GROUP - Open Sat, 12 to 2pmNew
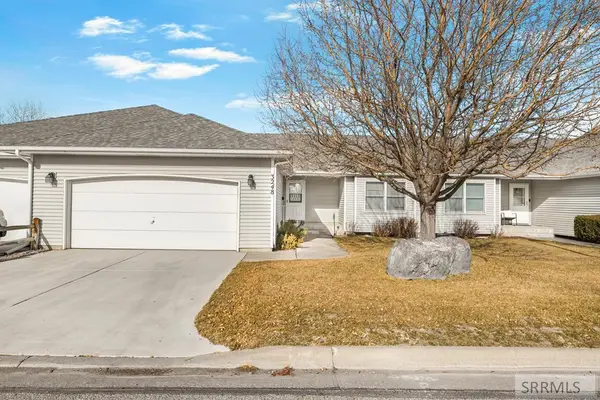 $357,000Active3 beds 3 baths2,842 sq. ft.
$357,000Active3 beds 3 baths2,842 sq. ft.3248 Chaparral Drive, IDAHO FALLS, ID 83404
MLS# 2181983Listed by: KELLER WILLIAMS REALTY EAST IDAHO - New
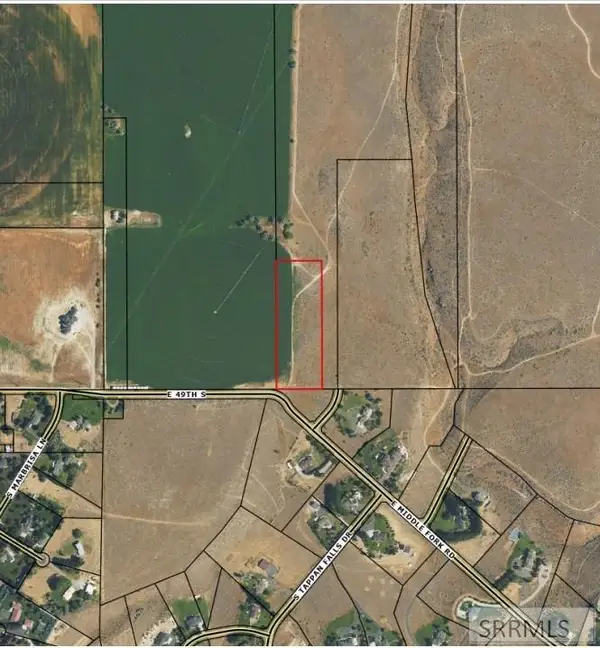 $1,500,000Active55 Acres
$1,500,000Active55 AcresTBD 49th S, IDAHO FALLS, ID 83406
MLS# 2181977Listed by: SILVERCREEK REALTY GROUP - New
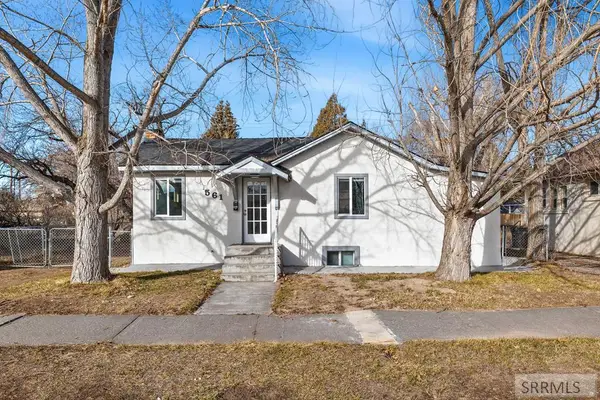 $255,000Active2 beds 2 baths1,130 sq. ft.
$255,000Active2 beds 2 baths1,130 sq. ft.561 Gladstone Street, IDAHO FALLS, ID 83401
MLS# 2181974Listed by: RE/MAX LEGACY - New
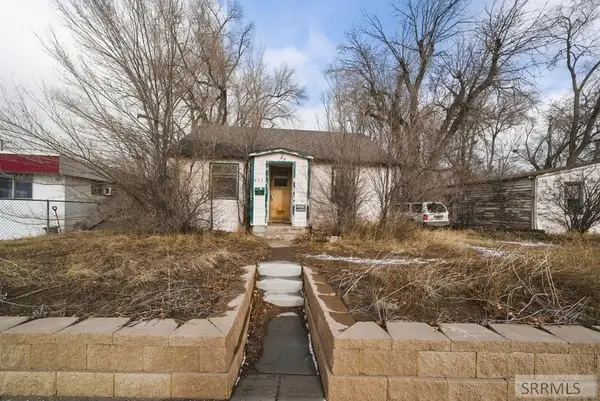 $160,000Active2 beds 1 baths1,350 sq. ft.
$160,000Active2 beds 1 baths1,350 sq. ft.450 17th Street, IDAHO FALLS, ID 83402
MLS# 2181972Listed by: CENTURY 21 HIGH DESERT - New
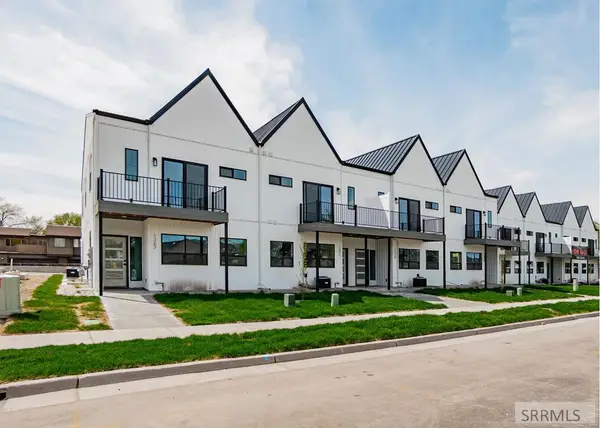 $369,900Active3 beds 3 baths2,468 sq. ft.
$369,900Active3 beds 3 baths2,468 sq. ft.1375 Latah Avenue, IDAHO FALLS, ID 83402
MLS# 2181964Listed by: IDEAL ESTATE - Open Sat, 12 to 2pmNew
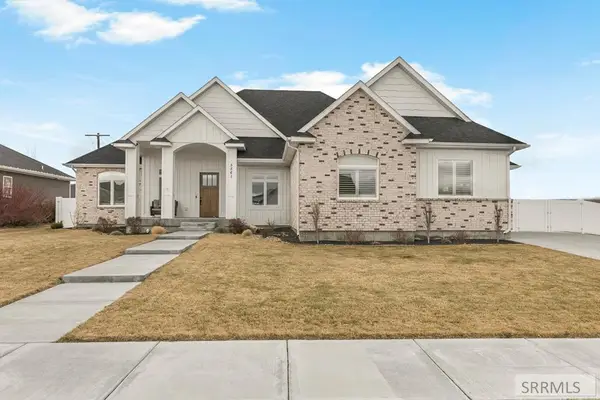 $795,000Active5 beds 4 baths4,192 sq. ft.
$795,000Active5 beds 4 baths4,192 sq. ft.5561 Jolyn Way, IDAHO FALLS, ID 83404
MLS# 2181955Listed by: KELLER WILLIAMS REALTY EAST IDAHO

