4019 Lincoln Road, Idaho Falls, ID 83401
Local realty services provided by:Better Homes and Gardens Real Estate 43° North
4019 Lincoln Road,Idaho Falls, ID 83401
$2,100,000
- 3 Beds
- 2 Baths
- 1,826 sq. ft.
- Mobile / Manufactured
- Active
Listed by: leo cervantes, lk realty a bilingual real estate group
Office: evolv brokerage
MLS#:2177219
Source:ID_SRMLS
Price summary
- Price:$2,100,000
- Price per sq. ft.:$1,150.05
About this home
Rare Residential and Butcher Shop Combo on 2.21 Acres. Fully Equipped & Ready to Operate Here's your chance to own a unique, multi-use property with income potential, business infrastructure, and residential comfort, all on 2.21 acres in Idaho Falls with mixed zoning and potential to continue to Develop. The Residential property has a 3-bedroom, 2-bath Modular with a custom wrap porch, peaceful outdoor greenery, Despite its commercial capabilities, the surrounding landscaping and layout give it a true outskirts of town feel. Perfect for living onsite or offering employee housing without sacrificing lifestyle. The house also has an attached custom 30x20 Garage. The centerpiece is a nearly 3,000 sq ft, fully operational butcher shop complete with retail storefront, refrigeration, walk-in freezers, butcher equipment, holding coolers, and a kill floor. The facility meets all necessary drainage, USDA licensing, and inspection requirements for a butcher operation, a rare find in today's regulatory environment. A second shop on site offers just under 1500 sqft of additional space and includes approximately 400 individual lockers in the freezer area previously leased. All shops have 3 phase 440. Here is a chance to own a hard to duplicate business with all the steps in place.
Contact an agent
Home facts
- Year built:1998
- Listing ID #:2177219
- Added:191 day(s) ago
- Updated:December 17, 2025 at 07:44 PM
Rooms and interior
- Bedrooms:3
- Total bathrooms:2
- Full bathrooms:2
- Living area:1,826 sq. ft.
Heating and cooling
- Heating:Forced Air
Structure and exterior
- Roof:Metal
- Year built:1998
- Building area:1,826 sq. ft.
- Lot area:2.21 Acres
Schools
- High school:BONNEVILLE 93HS
- Middle school:ROCKY MOUNTAIN 93JH
- Elementary school:BRIDGEWATER
Utilities
- Water:Well
- Sewer:Private Septic
Finances and disclosures
- Price:$2,100,000
- Price per sq. ft.:$1,150.05
- Tax amount:$1,122 (2024)
New listings near 4019 Lincoln Road
- New
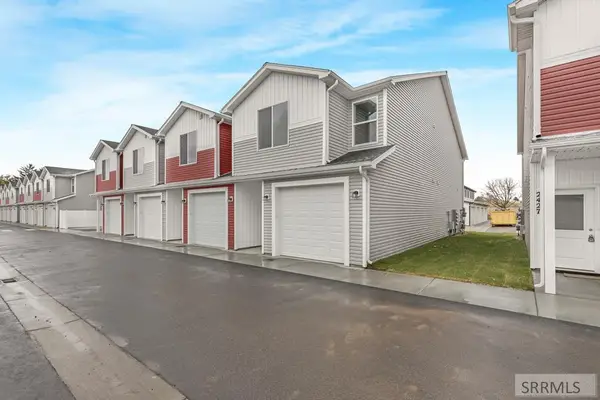 $329,900Active3 beds 3 baths1,676 sq. ft.
$329,900Active3 beds 3 baths1,676 sq. ft.2367 Caddis Way, IDAHO FALLS, ID 83401
MLS# 2181145Listed by: KELLER WILLIAMS REALTY EAST IDAHO - New
 $375,000Active4 beds 2 baths1,903 sq. ft.
$375,000Active4 beds 2 baths1,903 sq. ft.1305 Canal, IDAHO FALLS, ID 83402
MLS# 2181144Listed by: KELLER WILLIAMS REALTY EAST IDAHO 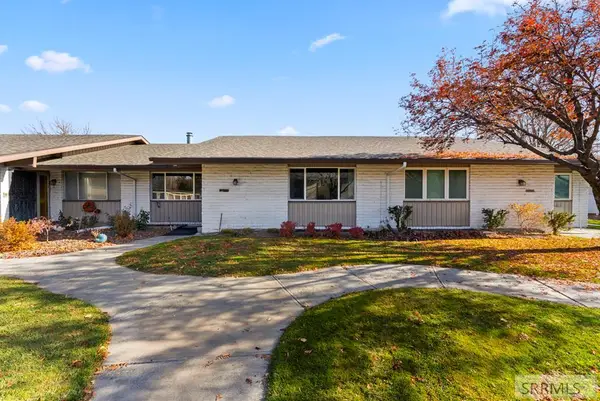 $339,500Active4 beds 3 baths3,100 sq. ft.
$339,500Active4 beds 3 baths3,100 sq. ft.1431 Woodruff Avenue, IDAHO FALLS, ID 83404
MLS# 2180725Listed by: EXP REALTY LLC- New
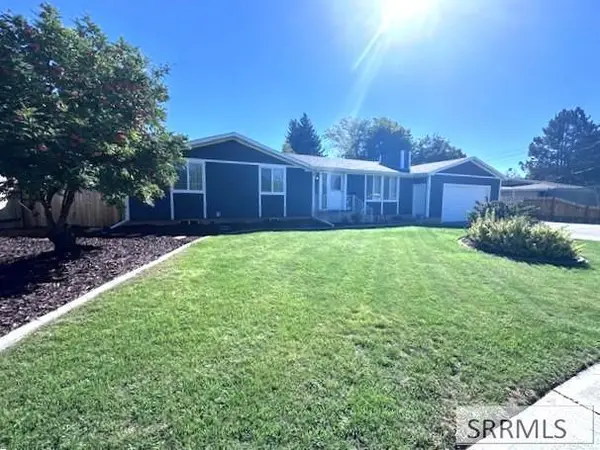 $429,800Active5 beds 3 baths2,482 sq. ft.
$429,800Active5 beds 3 baths2,482 sq. ft.1875 Mckinzie Avenue, IDAHO FALLS, ID 83404
MLS# 2181133Listed by: RE/MAX PRESTIGE - New
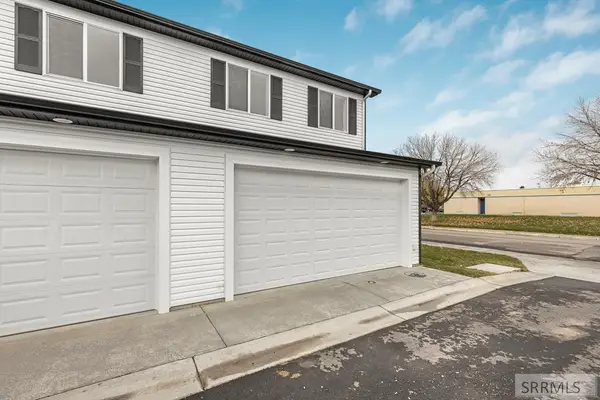 $1,260,000Active12 beds 12 baths5,856 sq. ft.
$1,260,000Active12 beds 12 baths5,856 sq. ft.2412 Virlow, IDAHO FALLS, ID 83401
MLS# 2181129Listed by: KELLER WILLIAMS REALTY EAST IDAHO - New
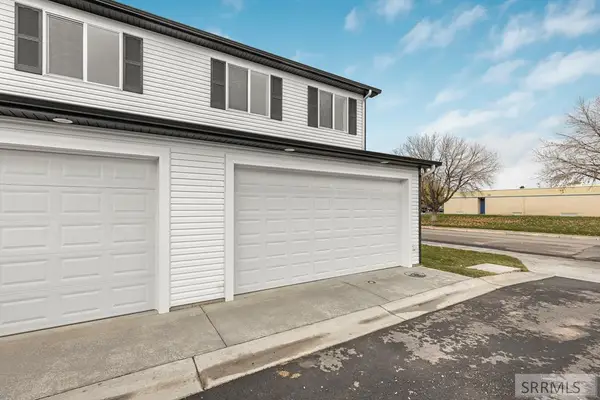 $1,260,000Active12 beds 12 baths5,856 sq. ft.
$1,260,000Active12 beds 12 baths5,856 sq. ft.2428 Virlow, IDAHO FALLS, ID 83401
MLS# 2181130Listed by: KELLER WILLIAMS REALTY EAST IDAHO - New
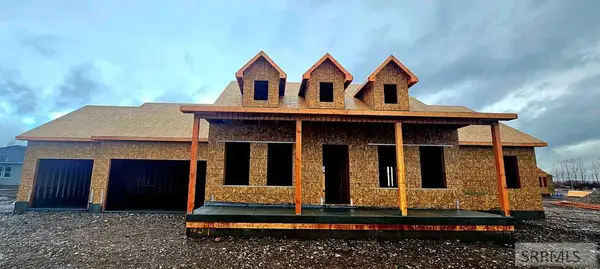 $569,900Active3 beds 2 baths1,724 sq. ft.
$569,900Active3 beds 2 baths1,724 sq. ft.1639 Sandbar Street, IDAHO FALLS, ID 83404
MLS# 2181132Listed by: THE REALTY SHOP 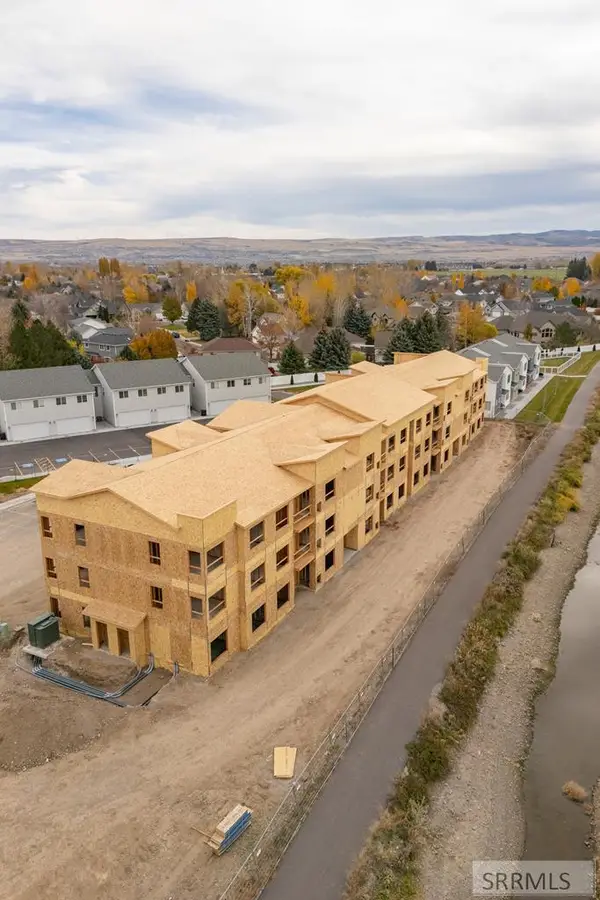 $282,000Active3 beds 2 baths1,238 sq. ft.
$282,000Active3 beds 2 baths1,238 sq. ft.796 Sunnyside Road #101, IDAHO FALLS, ID 83401
MLS# 2180662Listed by: EXP REALTY LLC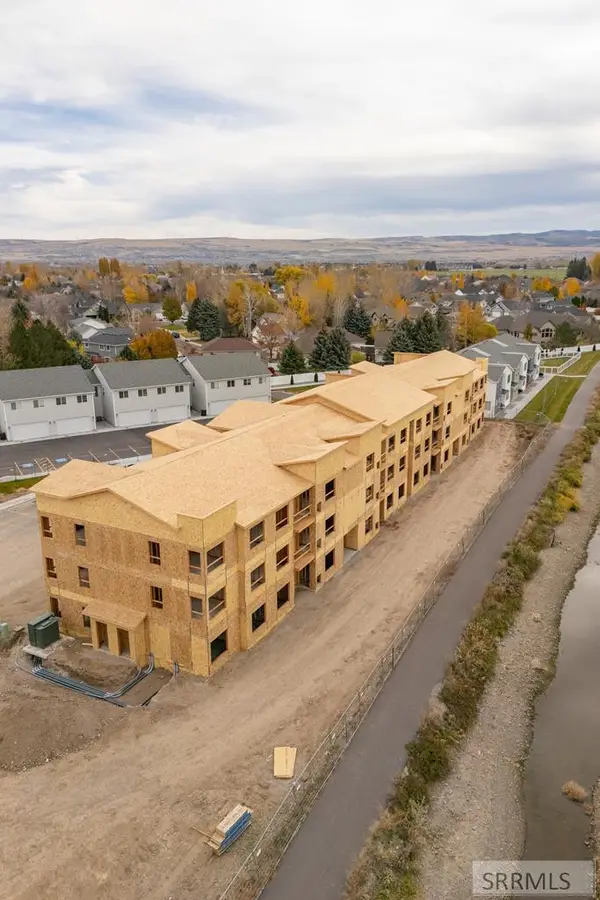 $275,000Active3 beds 2 baths1,238 sq. ft.
$275,000Active3 beds 2 baths1,238 sq. ft.796 Sunnyside Road #201, IDAHO FALLS, ID 83401
MLS# 2180663Listed by: EXP REALTY LLC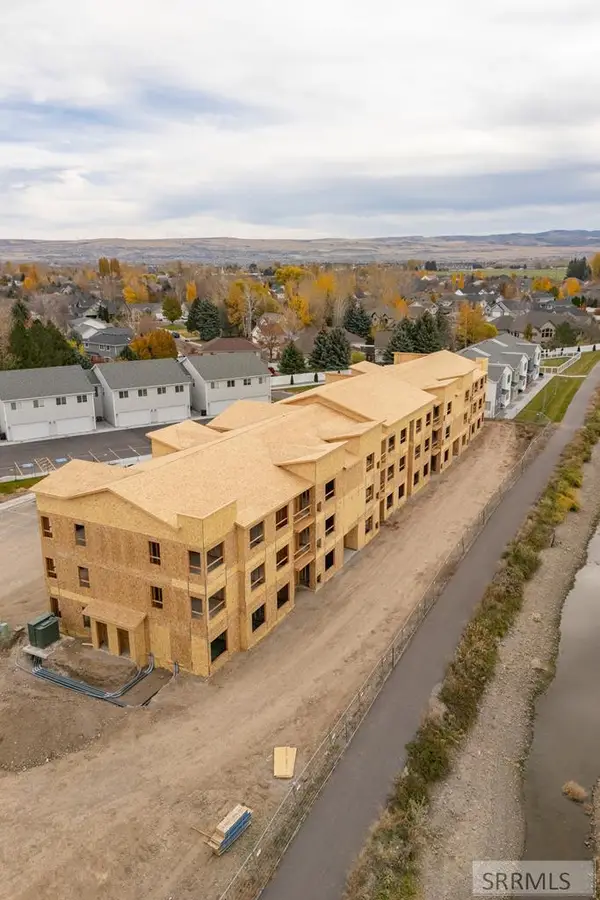 $289,000Active3 beds 2 baths1,238 sq. ft.
$289,000Active3 beds 2 baths1,238 sq. ft.796 Sunnyside Road #301, IDAHO FALLS, ID 83401
MLS# 2180664Listed by: EXP REALTY LLC
