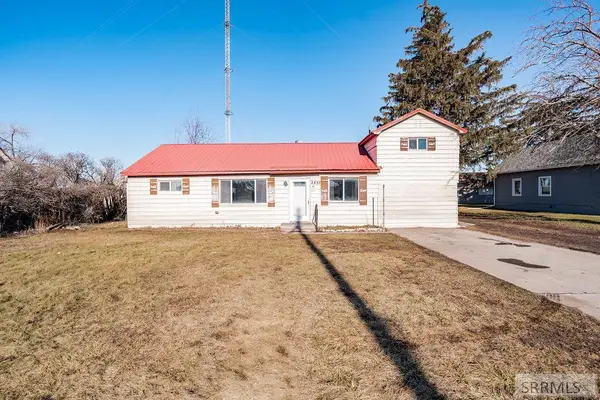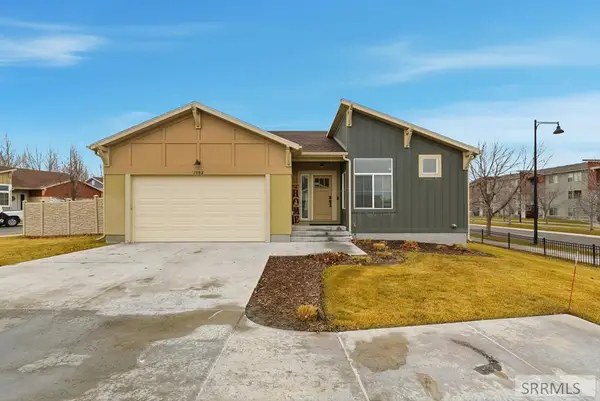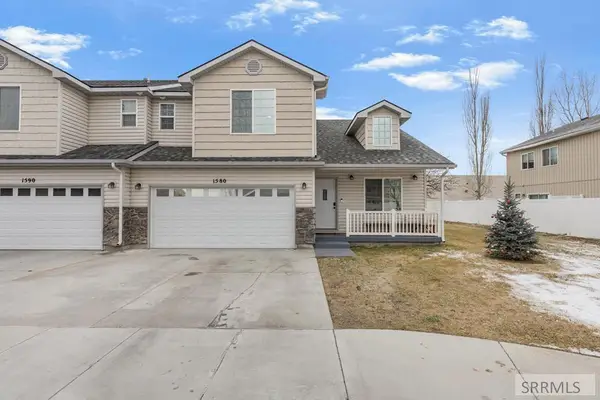418 Rock Hill Lane, Idaho Falls, ID 83401
Local realty services provided by:Better Homes and Gardens Real Estate 43° North
418 Rock Hill Lane,Idaho Falls, ID 83401
$599,800
- 3 Beds
- 2 Baths
- 3,676 sq. ft.
- Single family
- Pending
Listed by: grider peterson real estate team, jason grider
Office: exp realty llc.
MLS#:2177380
Source:ID_SRMLS
Price summary
- Price:$599,800
- Price per sq. ft.:$163.17
About this home
The Pine Creek welcomes you with a warm entryway that opens into a spacious home office on the left, offering clear sight lines to the great room beyond. Perfect for gatherings, the great room features expansive windows that fill the space with natural light, anchored by a cozy fireplace as its central focal point. The kitchen offers generous counter space, high-end appliances, a large island with bar seating, and a convenient walk-in pantry. Just off the kitchen, the dining room has ample space for a large table, with windows on three sides for a bright, open feel. The primary suite is a private retreat, complete with an en-suite bathroom featuring double sinks and a separate shower. The unfinished basement adds flexibility, with the option for additional bedrooms and a large recreational area. An ideal setup for guests or family members, offering privacy and a separate space from the main level. A spacious three-car garage provides ample storage and parking, including one bay with a 12-foot-high door, perfect for accommodating an RV.
Contact an agent
Home facts
- Year built:2025
- Listing ID #:2177380
- Added:217 day(s) ago
- Updated:January 12, 2026 at 05:04 PM
Rooms and interior
- Bedrooms:3
- Total bathrooms:2
- Full bathrooms:2
- Living area:3,676 sq. ft.
Heating and cooling
- Heating:Forced Air
Structure and exterior
- Roof:Composition
- Year built:2025
- Building area:3,676 sq. ft.
- Lot area:0.23 Acres
Schools
- High school:SKYLINE 91HS
- Middle school:EAGLE ROCK 91JH
- Elementary school:TEMPLE VIEW 91EL
Utilities
- Water:Public
- Sewer:Public Sewer
Finances and disclosures
- Price:$599,800
- Price per sq. ft.:$163.17
- Tax amount:$602 (2024)
New listings near 418 Rock Hill Lane
- New
 $159,000Active0.4 Acres
$159,000Active0.4 Acres5819 Dune Village Way, IDAHO FALLS, ID 83404
MLS# 2181542Listed by: REAL BROKER LLC - New
 $419,000Active3 beds 2 baths2,752 sq. ft.
$419,000Active3 beds 2 baths2,752 sq. ft.4156 Ventura Avenue, IDAHO FALLS, ID 83401
MLS# 2181545Listed by: REAL BROKER LLC - Open Sat, 12 to 2pmNew
 $589,000Active5 beds 3 baths3,248 sq. ft.
$589,000Active5 beds 3 baths3,248 sq. ft.1597 Sandpiper Way, IDAHO FALLS, ID 83404
MLS# 2181537Listed by: EXP REALTY LLC - New
 $290,000Active4 beds 1 baths1,152 sq. ft.
$290,000Active4 beds 1 baths1,152 sq. ft.1240 Alameda Avenue, IDAHO FALLS, ID 83401
MLS# 2181530Listed by: CORNERSTONE REAL ESTATE PROFESSIONALS - New
 $304,900Active3 beds 2 baths1,538 sq. ft.
$304,900Active3 beds 2 baths1,538 sq. ft.232 16th Street, IDAHO FALLS, ID 83404
MLS# 2181525Listed by: REAL ESTATE TWO70 - New
 $249,900Active4 beds 2 baths1,464 sq. ft.
$249,900Active4 beds 2 baths1,464 sq. ft.2835 Lincoln Road, IDAHO FALLS, ID 83401
MLS# 2181522Listed by: REAL BROKER LLC - New
 $2,499,000Active6 beds 7 baths9,908 sq. ft.
$2,499,000Active6 beds 7 baths9,908 sq. ft.9071 Stirrup Lane, IDAHO FALLS, ID 83404
MLS# 2181523Listed by: KELLER WILLIAMS REALTY EAST IDAHO  $535,000Pending4 beds 3 baths2,988 sq. ft.
$535,000Pending4 beds 3 baths2,988 sq. ft.1902 Warm Springs Road, IDAHO FALLS, ID 83402
MLS# 2181519Listed by: KELLER WILLIAMS REALTY EAST IDAHO- New
 $305,000Active3 beds 3 baths1,658 sq. ft.
$305,000Active3 beds 3 baths1,658 sq. ft.1580 Bullpen Way #9-A, IDAHO FALLS, ID 83401
MLS# 2181516Listed by: KELLER WILLIAMS REALTY EAST IDAHO - New
 $345,000Active4 beds 3 baths1,776 sq. ft.
$345,000Active4 beds 3 baths1,776 sq. ft.2881 Sunburst Drive #2881, IDAHO FALLS, ID 83401
MLS# 2181518Listed by: REAL ESTATE TWO70
