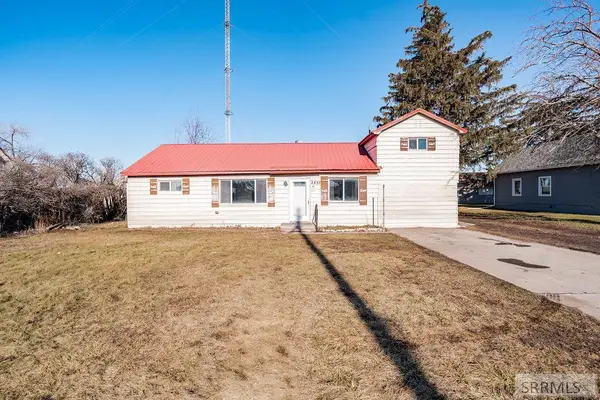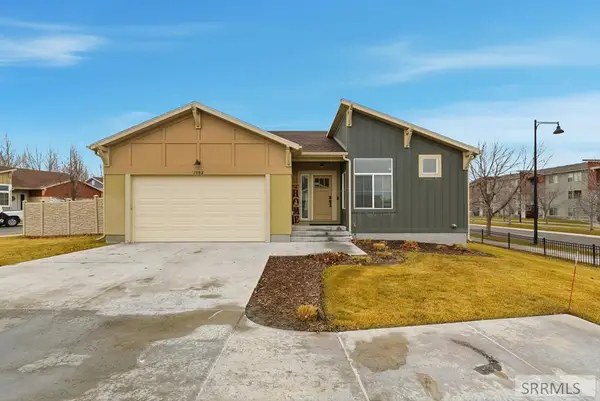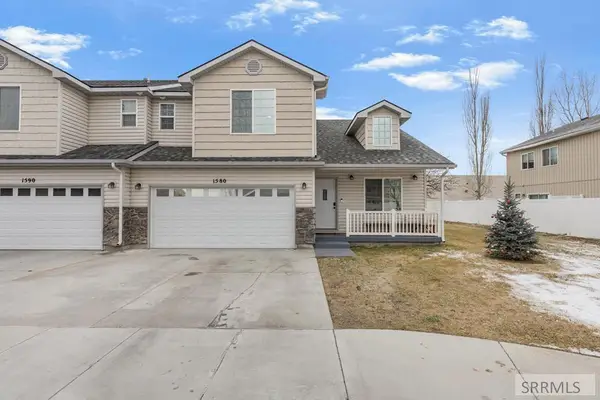4271 Sutter Lane, Idaho Falls, ID 83404
Local realty services provided by:Better Homes and Gardens Real Estate 43° North
4271 Sutter Lane,Idaho Falls, ID 83404
$739,000
- 5 Beds
- 4 Baths
- 4,780 sq. ft.
- Single family
- Pending
Listed by: anderson hicks group, mike hicks
Office: keller williams realty east idaho
MLS#:2175304
Source:ID_SRMLS
Price summary
- Price:$739,000
- Price per sq. ft.:$154.6
About this home
Found in the desirable Brookside subdivision, this elegant custom home is move-in ready & brimming with thoughtful design. The beautifully landscaped front yard & a stunning home exterior featuring classic brickwork & charming colonial-style windows provide a striking first impression. Step inside to discover a main floor perfectly tailored for gathering, starting with a formal dining room that overlooks the front porch. The dream kitchen reveals floor-to-ceiling cabinetry, butler's pantry, & additional of storage solutions, while the family room is equally impressive, featuring a cozy brick-surrounded fireplace & hand crafted built-in shelving. Throughout the home, you'll find sophisticated details like custom brick accents, crown molding, plantation shutters, handpicked light fixtures, & timeless trim work. The home also offers abundant flexible spaces, including a large basement room ideal for a theater setup, family rooms for relaxation, seamlessly integrated storage solutions, & a fully finished, 24x40 insulated, heated detached shop. Outside, the fully fenced backyard features a covered porch, perfect for enjoying the outdoors year-round.
Contact an agent
Home facts
- Year built:2021
- Listing ID #:2175304
- Added:291 day(s) ago
- Updated:November 15, 2025 at 08:44 AM
Rooms and interior
- Bedrooms:5
- Total bathrooms:4
- Full bathrooms:3
- Half bathrooms:1
- Living area:4,780 sq. ft.
Heating and cooling
- Heating:Forced Air
Structure and exterior
- Roof:Architectural
- Year built:2021
- Building area:4,780 sq. ft.
- Lot area:0.3 Acres
Schools
- High school:HILLCREST 93HS
- Middle school:SANDCREEK 93JH
- Elementary school:AMMON 93EL
Utilities
- Water:Public
- Sewer:Public Sewer
Finances and disclosures
- Price:$739,000
- Price per sq. ft.:$154.6
- Tax amount:$4,568 (2023)
New listings near 4271 Sutter Lane
- New
 $290,000Active4 beds 1 baths1,152 sq. ft.
$290,000Active4 beds 1 baths1,152 sq. ft.1240 Alameda Avenue, IDAHO FALLS, ID 83401
MLS# 2181530Listed by: CORNERSTONE REAL ESTATE PROFESSIONALS - New
 $304,900Active3 beds 2 baths1,538 sq. ft.
$304,900Active3 beds 2 baths1,538 sq. ft.232 16th Street, IDAHO FALLS, ID 83404
MLS# 2181525Listed by: REAL ESTATE TWO70 - New
 $249,900Active4 beds 2 baths1,464 sq. ft.
$249,900Active4 beds 2 baths1,464 sq. ft.2835 Lincoln Road, IDAHO FALLS, ID 83401
MLS# 2181522Listed by: REAL BROKER LLC - New
 $2,499,000Active6 beds 7 baths9,908 sq. ft.
$2,499,000Active6 beds 7 baths9,908 sq. ft.9071 Stirrup Lane, IDAHO FALLS, ID 83404
MLS# 2181523Listed by: KELLER WILLIAMS REALTY EAST IDAHO  $535,000Pending4 beds 3 baths2,988 sq. ft.
$535,000Pending4 beds 3 baths2,988 sq. ft.1902 Warm Springs Road, IDAHO FALLS, ID 83402
MLS# 2181519Listed by: KELLER WILLIAMS REALTY EAST IDAHO- New
 $305,000Active3 beds 3 baths1,658 sq. ft.
$305,000Active3 beds 3 baths1,658 sq. ft.1580 Bullpen Way #9-A, IDAHO FALLS, ID 83401
MLS# 2181516Listed by: KELLER WILLIAMS REALTY EAST IDAHO - New
 $345,000Active4 beds 3 baths1,776 sq. ft.
$345,000Active4 beds 3 baths1,776 sq. ft.2881 Sunburst Drive #2881, IDAHO FALLS, ID 83401
MLS# 2181518Listed by: REAL ESTATE TWO70 - New
 $250,000Active1 beds 1 baths784 sq. ft.
$250,000Active1 beds 1 baths784 sq. ft.5657 17th S, IDAHO FALLS, ID 83402
MLS# 2181520Listed by: KELLER WILLIAMS REALTY EAST IDAHO - New
 $285,000Active4 beds 2 baths1,632 sq. ft.
$285,000Active4 beds 2 baths1,632 sq. ft.962 11th Street, IDAHO FALLS, ID 83404
MLS# 2181515Listed by: KELLER WILLIAMS REALTY EAST IDAHO - New
 $149,800Active0.39 Acres
$149,800Active0.39 Acres361&371 Copeland Dr, IDAHO FALLS, ID 83402
MLS# 2181474Listed by: ROI BROKERS, LLC
