4300 65th S, Idaho Falls, ID 83406
Local realty services provided by:Better Homes and Gardens Real Estate 43° North
Listed by: jim windmiller, clint moses
Office: keller williams realty east idaho
MLS#:2168696
Source:ID_SRMLS
Price summary
- Price:$1,550,000
- Price per sq. ft.:$245.14
About this home
Wake up to your own private Idaho retreat—where a peaceful pond mirrors the mountain skies and your horses graze just steps from your door. This rare 11.277-acre estate offers scenic privacy, modern luxury, and full equestrian amenities, all just 10 minutes from Idaho Falls with its shopping, dining, and entertainment. The 6,400 sq ft home features spacious main-floor living, a gourmet kitchen, and a large primary suite with tranquil pond and pasture views. Ride directly from your property to your private outdoor arena, complete with a tack room, loafing shed, and two fenced pastures—perfect for training, boarding, or personal enjoyment. Excellent irrigation water rights and equipment keep the land lush and productive. The finished basement, reminiscent of Jackson Hole, offers a fireplace, dining area, recreation spaces, multiple bedrooms, and 2.5 baths, plus versatile rooms ideal for hobbies, a home office, or guests. A beautiful tree-lined driveway and natural landscaping create a peaceful, secluded feel while keeping you close to town. Move-in ready and fully equipped for equestrian living, this is more than a house with land—it's a rare, turn-key lifestyle investment for horse owners, homesteaders, or anyone seeking space, comfort, and peace.
Contact an agent
Home facts
- Year built:1992
- Listing ID #:2168696
- Added:474 day(s) ago
- Updated:December 17, 2025 at 07:44 PM
Rooms and interior
- Bedrooms:6
- Total bathrooms:8
- Full bathrooms:6
- Half bathrooms:2
- Living area:6,323 sq. ft.
Heating and cooling
- Heating:Forced Air
Structure and exterior
- Roof:Architectural
- Year built:1992
- Building area:6,323 sq. ft.
- Lot area:11.28 Acres
Schools
- High school:HILLCREST 93HS
- Middle school:SANDCREEK 93JH
- Elementary school:WOODLAND HILLS
Utilities
- Water:Well
- Sewer:Private Septic
Finances and disclosures
- Price:$1,550,000
- Price per sq. ft.:$245.14
- Tax amount:$3,317 (2023)
New listings near 4300 65th S
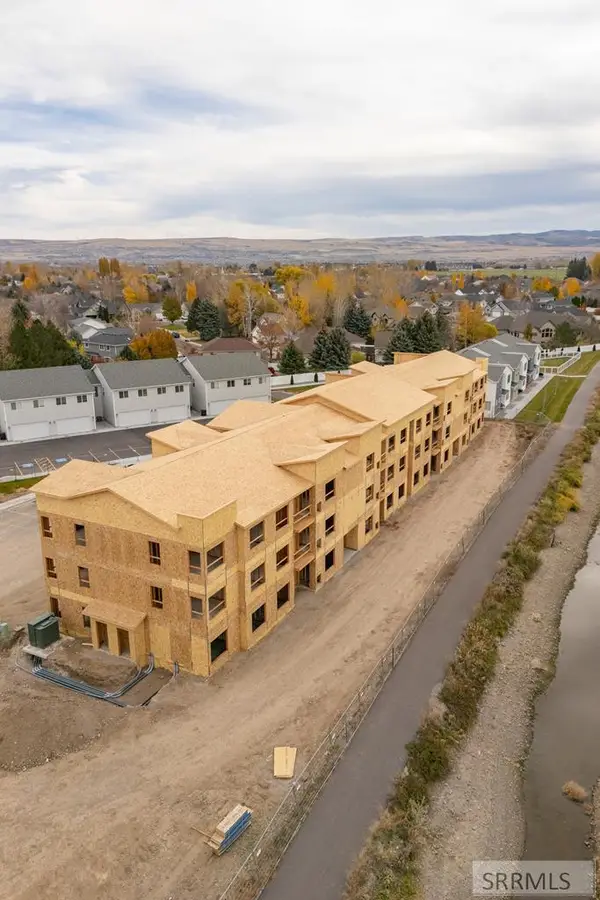 $282,000Active3 beds 2 baths1,238 sq. ft.
$282,000Active3 beds 2 baths1,238 sq. ft.796 Sunnyside Road #101, IDAHO FALLS, ID 83401
MLS# 2180662Listed by: EXP REALTY LLC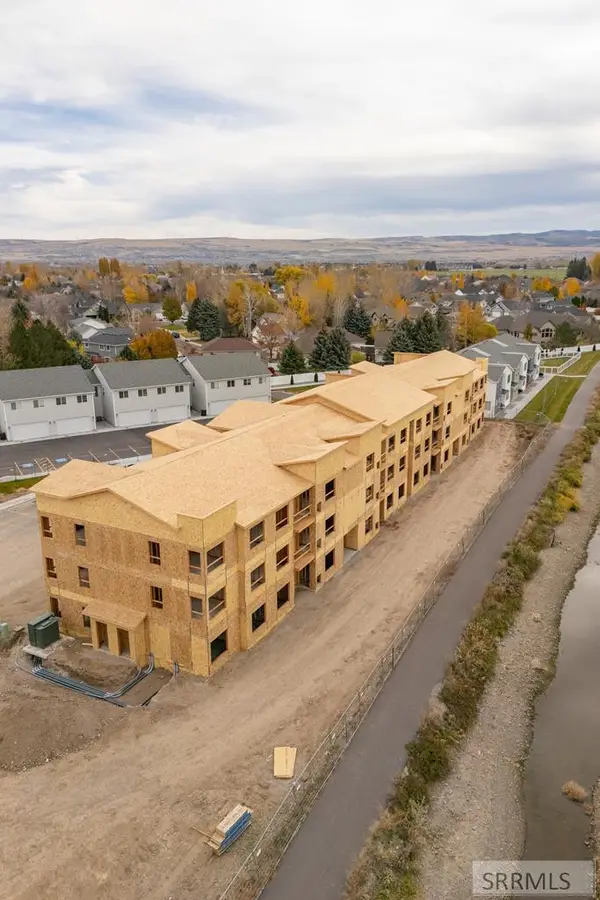 $275,000Active3 beds 2 baths1,238 sq. ft.
$275,000Active3 beds 2 baths1,238 sq. ft.796 Sunnyside Road #201, IDAHO FALLS, ID 83401
MLS# 2180663Listed by: EXP REALTY LLC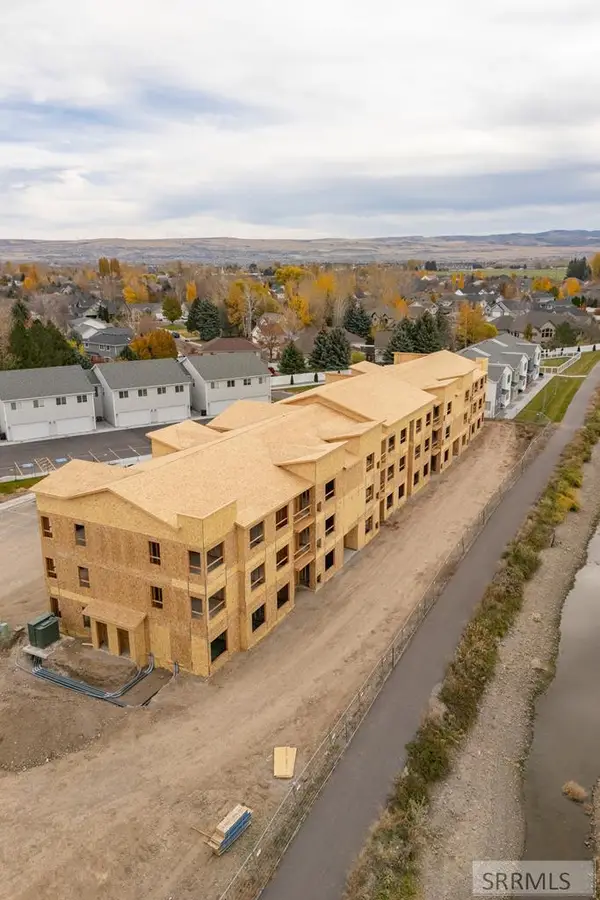 $289,000Active3 beds 2 baths1,238 sq. ft.
$289,000Active3 beds 2 baths1,238 sq. ft.796 Sunnyside Road #301, IDAHO FALLS, ID 83401
MLS# 2180664Listed by: EXP REALTY LLC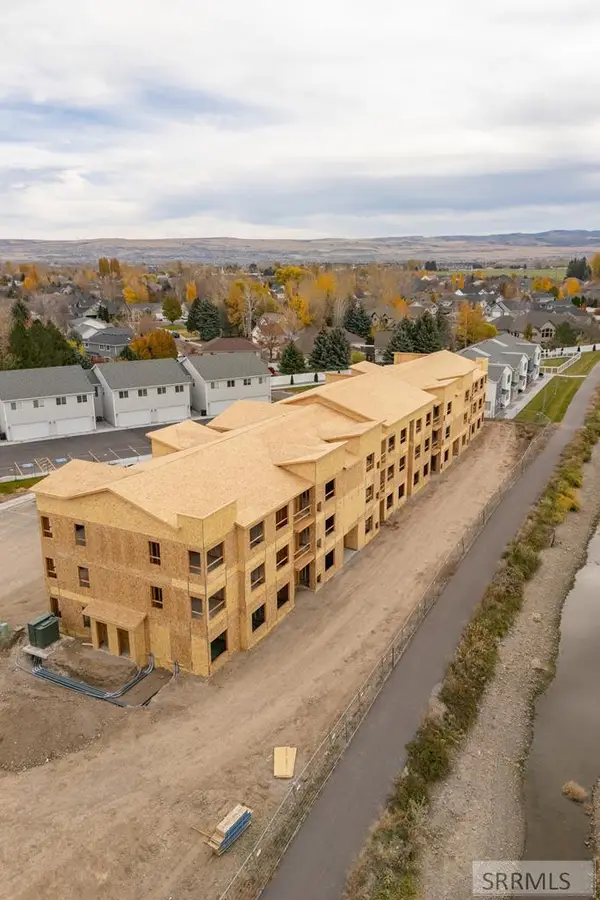 $275,000Active2 beds 2 baths1,053 sq. ft.
$275,000Active2 beds 2 baths1,053 sq. ft.796 Sunnyside Road #103, IDAHO FALLS, ID 83401
MLS# 2180665Listed by: EXP REALTY LLC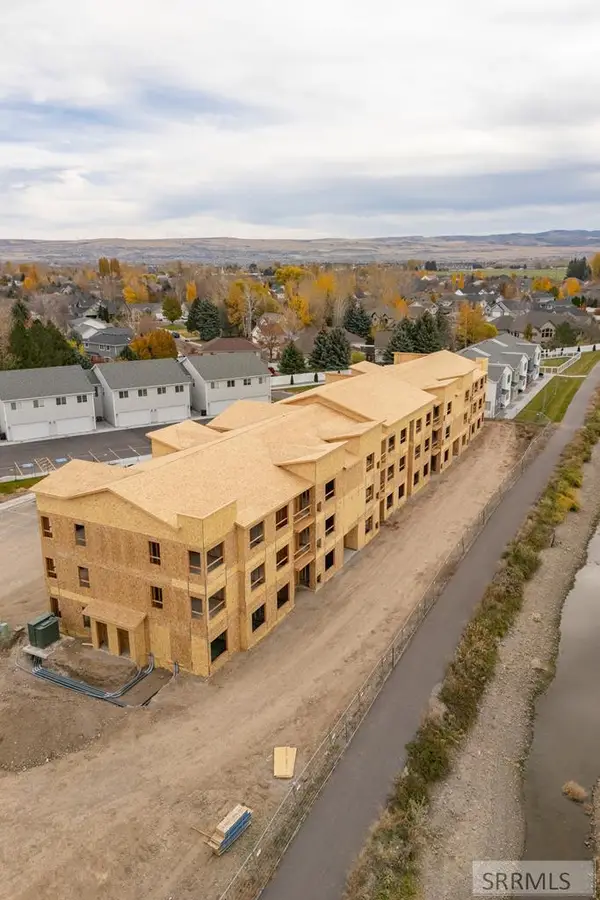 $269,000Active2 beds 2 baths1,053 sq. ft.
$269,000Active2 beds 2 baths1,053 sq. ft.796 Sunnyside Road #203, IDAHO FALLS, ID 83401
MLS# 2180667Listed by: EXP REALTY LLC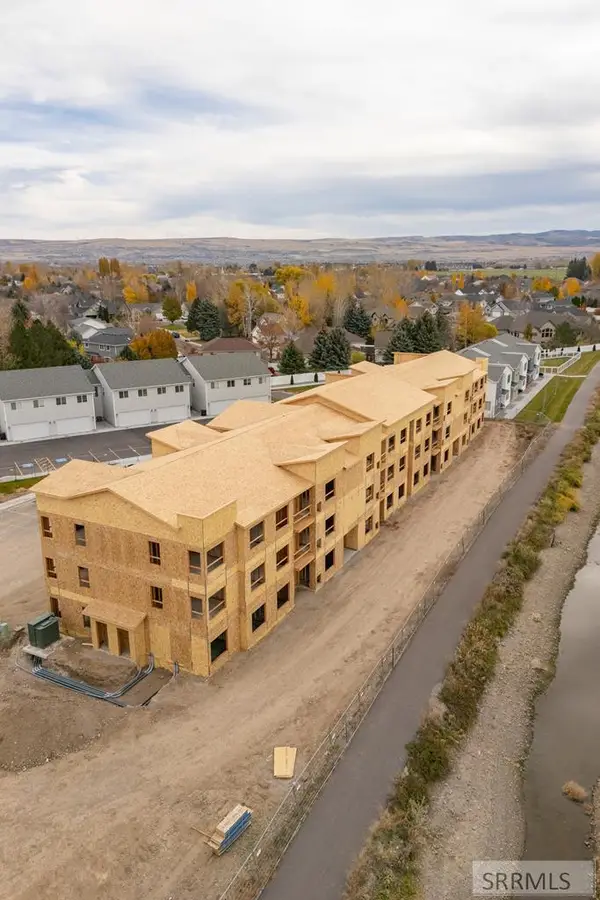 $282,000Active2 beds 2 baths1,053 sq. ft.
$282,000Active2 beds 2 baths1,053 sq. ft.796 Sunnyside Road #303, IDAHO FALLS, ID 83401
MLS# 2180668Listed by: EXP REALTY LLC- New
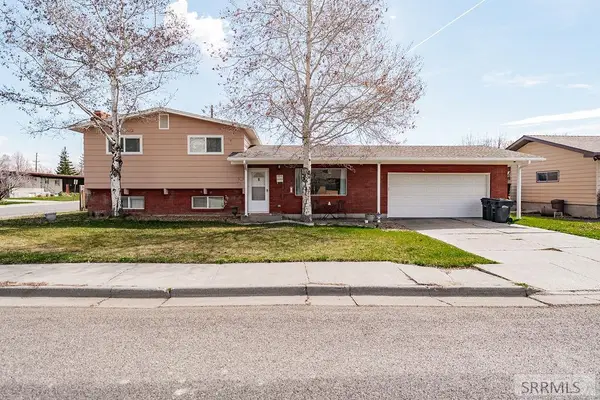 $440,000Active4 beds 2 baths2,461 sq. ft.
$440,000Active4 beds 2 baths2,461 sq. ft.396 Redwood Drive, IDAHO FALLS, ID 83401
MLS# 2181124Listed by: KELLER WILLIAMS REALTY EAST IDAHO - New
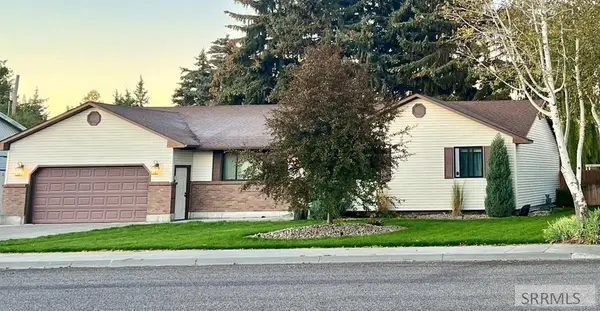 $400,000Active5 beds 3 baths2,720 sq. ft.
$400,000Active5 beds 3 baths2,720 sq. ft.3382 Grove Lane, IDAHO FALLS, ID 83404
MLS# 2181115Listed by: KELLER WILLIAMS REALTY EAST IDAHO - New
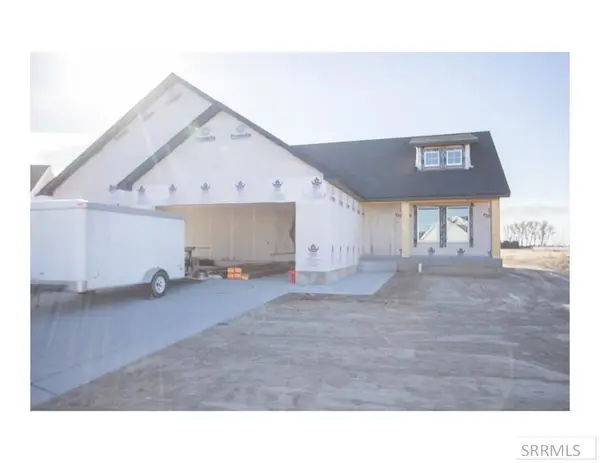 $540,000Active6 beds 3 baths3,630 sq. ft.
$540,000Active6 beds 3 baths3,630 sq. ft.303 Galena Summit Dr, IDAHO FALLS, ID 83404
MLS# 2181116Listed by: FALL CREEK HOMES - New
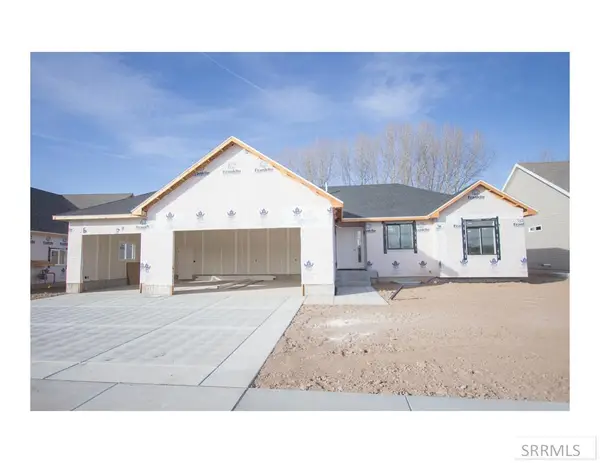 $499,000Active6 beds 3 baths3,145 sq. ft.
$499,000Active6 beds 3 baths3,145 sq. ft.4564 Greystone Lane, IDAHO FALLS, ID 83404
MLS# 2181117Listed by: FALL CREEK HOMES
