4338 Cordoba Lane, Idaho Falls, ID 83401
Local realty services provided by:Better Homes and Gardens Real Estate 43° North
4338 Cordoba Lane,Idaho Falls, ID 83401
$575,000
- 6 Beds
- 3 Baths
- 3,325 sq. ft.
- Single family
- Pending
Listed by: lacey christensen
Office: silvercreek realty group
MLS#:2180224
Source:ID_SRMLS
Price summary
- Price:$575,000
- Price per sq. ft.:$172.93
About this home
Welcome to this stunning 6-Bed, 3-Bath home packed with upgrades and unique features; where comfort meets creativity in every corner! This spacious residence is fully upgraded and thoughtfully personalized throughout, offering the perfect blend of function, fun, and style for modern living. Step inside and you'll find custom touches in every room, including a cozy dedicated office nook. The open-concept layout flows beautifully into a chef's kitchen and expansive living spaces, making entertaining a breeze. But it's the extras INCLUDED that truly set this home apart: 10x16 Shed for all your storage and project needs Adorable Playhouse perfect for imaginative play Underground Trampoline with built-in wired LED lighting for nighttime fun Permanent Holiday Lighting by EverLights—celebrate any season with ease! Hardwired Vivint Security System for peace of mind Fully equipped Theater Room featuring a projector, screen, speakers, and receiver Indoor Rock Climbing Wall for year-round adventure Built-in Garage Shelves to keep your storage smart and organized Beautiful Backyard Pergola, perfect for relaxing or entertaining outdoors This home has been meticulously cared for and upgraded to support a vibrant lifestyle. Every space tells a story. Come look today!
Contact an agent
Home facts
- Year built:2020
- Listing ID #:2180224
- Added:119 day(s) ago
- Updated:December 10, 2025 at 08:09 AM
Rooms and interior
- Bedrooms:6
- Total bathrooms:3
- Full bathrooms:3
- Living area:3,325 sq. ft.
Structure and exterior
- Roof:Architectural
- Year built:2020
- Building area:3,325 sq. ft.
- Lot area:0.34 Acres
Schools
- High school:BONNEVILLE 93HS
- Middle school:ROCKY MOUNTAIN 93JH
- Elementary school:DISCOVERY ELEMENTARY dist 93
Utilities
- Water:Public
- Sewer:Public Sewer
Finances and disclosures
- Price:$575,000
- Price per sq. ft.:$172.93
- Tax amount:$1,983 (2024)
New listings near 4338 Cordoba Lane
- Open Sat, 12 to 2pmNew
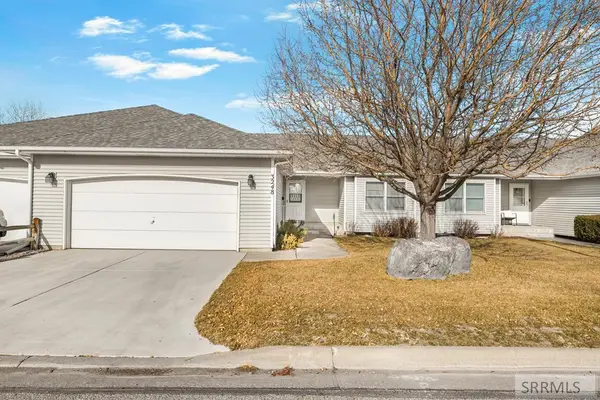 $357,000Active3 beds 3 baths2,842 sq. ft.
$357,000Active3 beds 3 baths2,842 sq. ft.3248 Chaparral Drive, IDAHO FALLS, ID 83404
MLS# 2181983Listed by: KELLER WILLIAMS REALTY EAST IDAHO - New
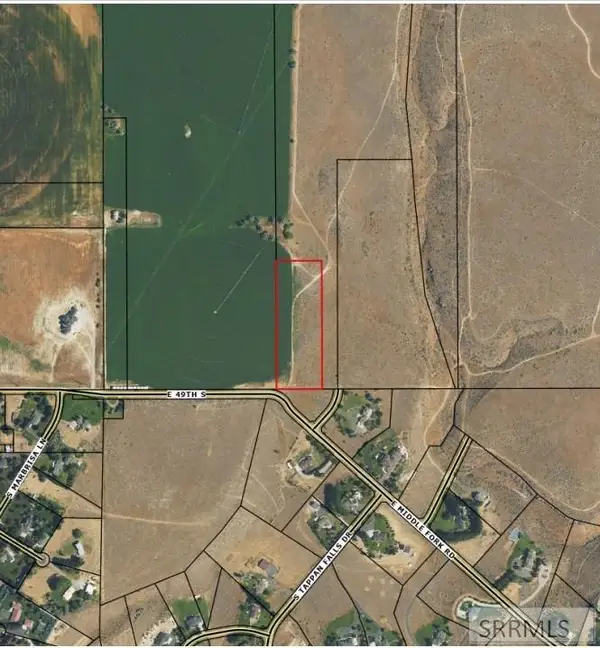 $1,500,000Active55 Acres
$1,500,000Active55 AcresTBD 49th S, IDAHO FALLS, ID 83406
MLS# 2181977Listed by: SILVERCREEK REALTY GROUP - New
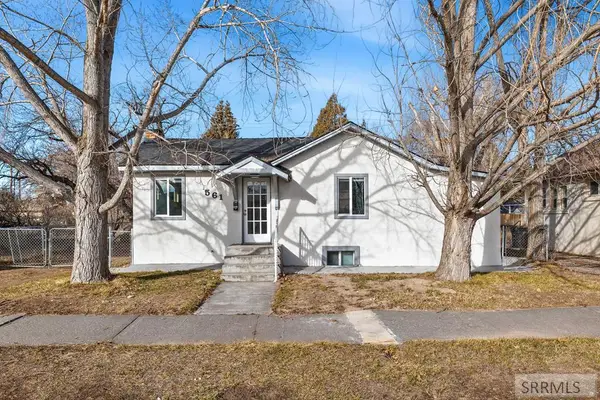 $255,000Active2 beds 2 baths1,130 sq. ft.
$255,000Active2 beds 2 baths1,130 sq. ft.561 Gladstone Street, IDAHO FALLS, ID 83401
MLS# 2181974Listed by: RE/MAX LEGACY - New
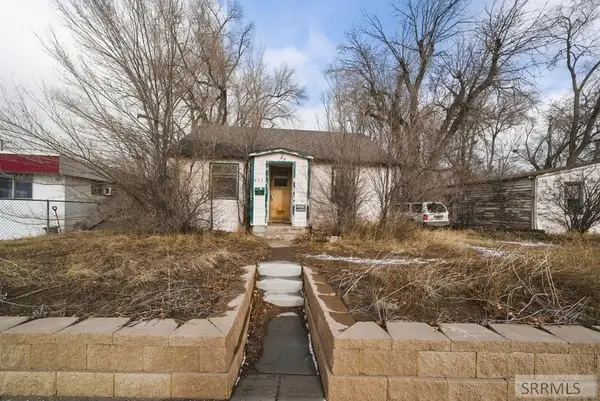 $160,000Active2 beds 1 baths1,350 sq. ft.
$160,000Active2 beds 1 baths1,350 sq. ft.450 17th Street, IDAHO FALLS, ID 83402
MLS# 2181972Listed by: CENTURY 21 HIGH DESERT - New
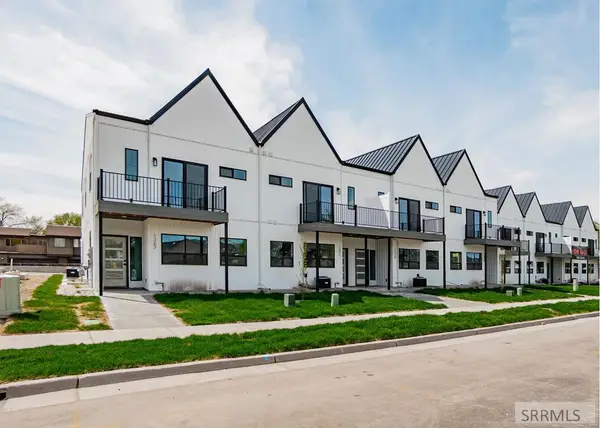 $369,900Active3 beds 3 baths2,468 sq. ft.
$369,900Active3 beds 3 baths2,468 sq. ft.1375 Latah Avenue, IDAHO FALLS, ID 83402
MLS# 2181964Listed by: IDEAL ESTATE - Open Sat, 12 to 2pmNew
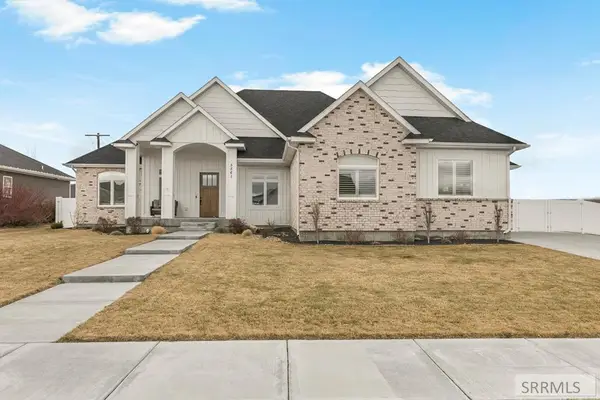 $795,000Active5 beds 4 baths4,192 sq. ft.
$795,000Active5 beds 4 baths4,192 sq. ft.5561 Jolyn Way, IDAHO FALLS, ID 83404
MLS# 2181955Listed by: KELLER WILLIAMS REALTY EAST IDAHO - Open Fri, 5 to 7pmNew
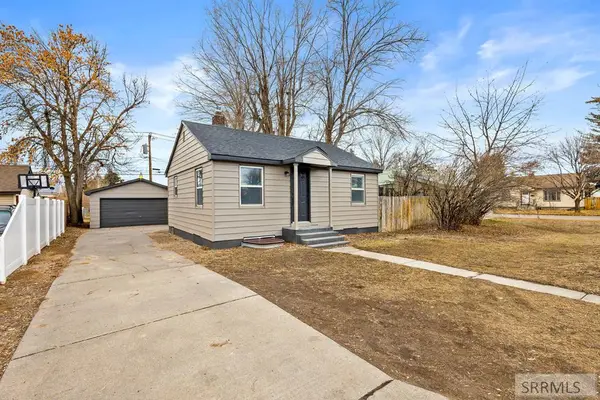 $275,000Active3 beds 2 baths1,248 sq. ft.
$275,000Active3 beds 2 baths1,248 sq. ft.218 17th Street, IDAHO FALLS, ID 83404
MLS# 2181960Listed by: REAL BROKER LLC - New
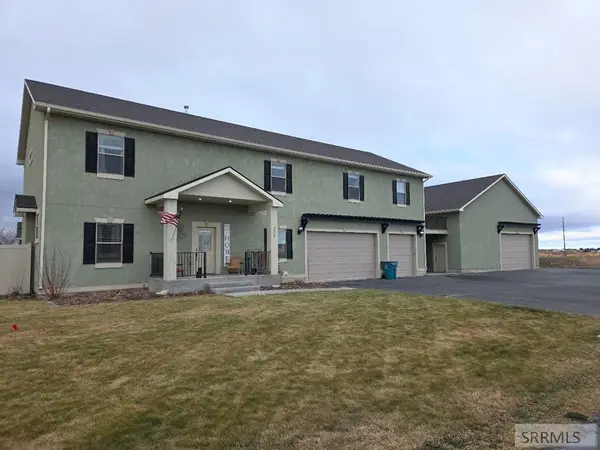 $1,100,000Active9 beds 6 baths6,196 sq. ft.
$1,100,000Active9 beds 6 baths6,196 sq. ft.2020 Timberview Drive, IDAHO FALLS, ID 83401
MLS# 2181961Listed by: ASSIST 2 SELL THE REALTY TEAM - New
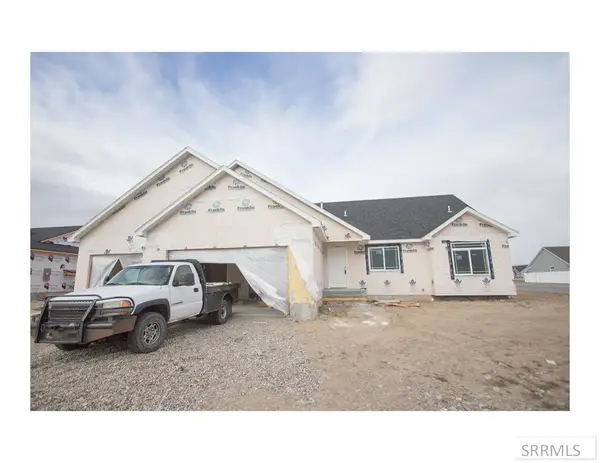 $520,000Active6 beds 3 baths3,336 sq. ft.
$520,000Active6 beds 3 baths3,336 sq. ft.272 Galena Summit Dr, IDAHO FALLS, ID 83404
MLS# 2181950Listed by: FALL CREEK HOMES 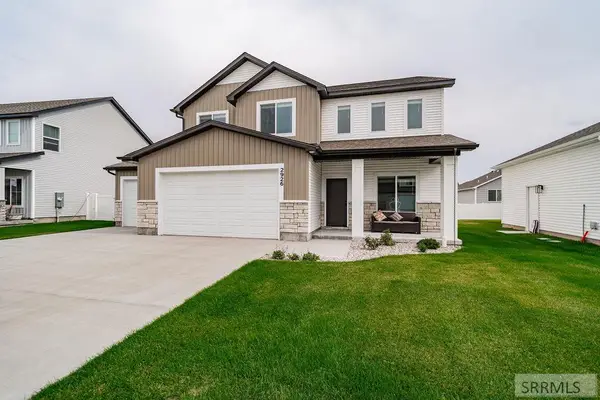 $499,900Active4 beds 3 baths2,631 sq. ft.
$499,900Active4 beds 3 baths2,631 sq. ft.2926 Curlew Drive, IDAHO FALLS, ID 83401
MLS# 2179152Listed by: KELLER WILLIAMS REALTY EAST IDAHO

