- BHGRE®
- Idaho
- Idaho Falls
- 4340 Arcadia Ave
4340 Arcadia Ave, Idaho Falls, ID 83401
Local realty services provided by:Better Homes and Gardens Real Estate 43° North
4340 Arcadia Ave,Idaho Falls, ID 83401
$518,500
- 6 Beds
- 3 Baths
- 2,970 sq. ft.
- Single family
- Pending
Listed by: jordyn wold
Office: evolv brokerage
MLS#:2180279
Source:ID_SRMLS
Price summary
- Price:$518,500
- Price per sq. ft.:$174.58
About this home
Move right into this nearly new 6-bedroom, 3-bath home offering style, space, and modern comfort. The welcoming covered porch leads into a bright open-concept layout filled with large windows and natural light, each with remote blinds. The kitchen features a stunning island, dark cabinetry, granite counter tops and stainless steel appliances, perfect for gatherings and everyday living. The spacious primary suite includes a walk-in closet and an en suite bathroom with soaker tub and separate tiled shower for added luxury. Enjoy main-floor laundry and a fully finished basement complete with a custom-designed bathroom and plenty of extra living space. Outside, the fully landscaped yard with auto sprinkler system adds convenience for curb appeal and a place to relax. The 3-car garage is fully finished, insulated, and painted, ready for all your vehicles or hobbies. With move-in-ready condition and thoughtful details throughout, this home blends functionality and beauty, ready for its next owner to love.
Contact an agent
Home facts
- Year built:2020
- Listing ID #:2180279
- Added:102 day(s) ago
- Updated:December 31, 2025 at 06:49 PM
Rooms and interior
- Bedrooms:6
- Total bathrooms:3
- Full bathrooms:3
- Living area:2,970 sq. ft.
Heating and cooling
- Heating:Forced Air
Structure and exterior
- Roof:Architectural
- Year built:2020
- Building area:2,970 sq. ft.
- Lot area:0.26 Acres
Schools
- High school:BONNEVILLE 93HS
- Middle school:ROCKY MOUNTAIN 93JH
- Elementary school:DISCOVERY ELEMENTARY dist 93
Utilities
- Water:Public
- Sewer:Public Sewer
Finances and disclosures
- Price:$518,500
- Price per sq. ft.:$174.58
- Tax amount:$1,725 (2024)
New listings near 4340 Arcadia Ave
- New
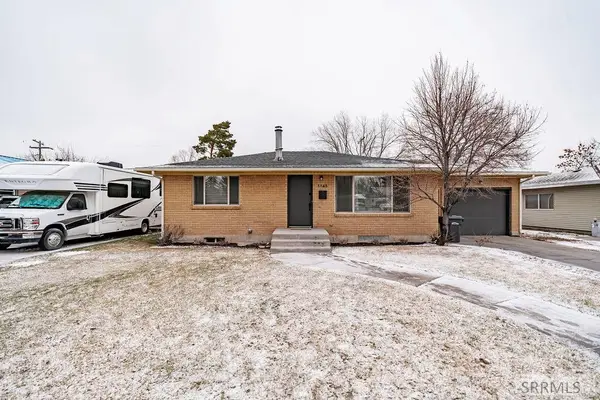 $360,000Active4 beds 2 baths1,944 sq. ft.
$360,000Active4 beds 2 baths1,944 sq. ft.1145 Sahara St, IDAHO FALLS, ID 83404
MLS# 2181775Listed by: KELLER WILLIAMS REALTY EAST IDAHO - New
 $539,900Active6 beds 3 baths3,050 sq. ft.
$539,900Active6 beds 3 baths3,050 sq. ft.102 N Stocktrail Dr, Idaho Falls, ID 83402
MLS# 98973203Listed by: ALLSTAR HOMES REALTY INC - New
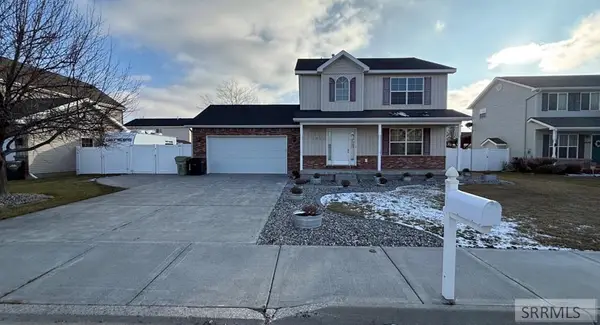 $425,000Active3 beds 3 baths2,503 sq. ft.
$425,000Active3 beds 3 baths2,503 sq. ft.1624 Summer Drive Way, IDAHO FALLS, ID 83404
MLS# 2181768Listed by: ASSIST 2 SELL THE REALTY TEAM - Open Sat, 12 to 2pmNew
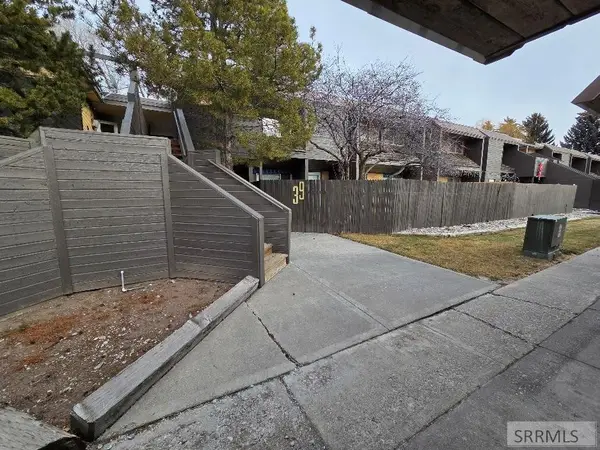 $225,000Active2 beds 2 baths1,008 sq. ft.
$225,000Active2 beds 2 baths1,008 sq. ft.220 Fanning Avenue #39, IDAHO FALLS, ID 83401
MLS# 2181760Listed by: ASSIST 2 SELL THE REALTY TEAM - New
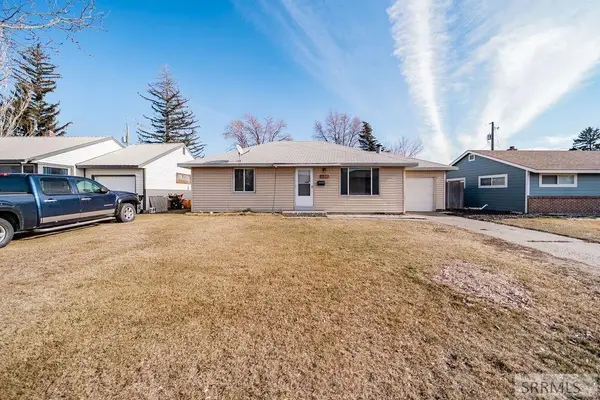 $300,000Active3 beds 2 baths974 sq. ft.
$300,000Active3 beds 2 baths974 sq. ft.1655 Ponderosa Drive, IDAHO FALLS, ID 83404
MLS# 2181752Listed by: REAL BROKER LLC - New
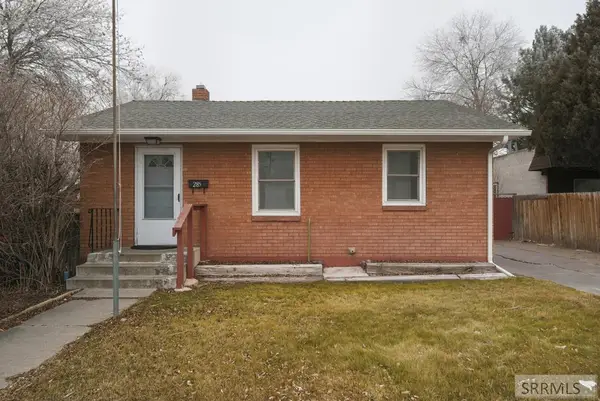 $289,000Active4 beds 2 baths1,344 sq. ft.
$289,000Active4 beds 2 baths1,344 sq. ft.285 Lomax Street, IDAHO FALLS, ID 83401
MLS# 2181746Listed by: EXP REALTY LLC - New
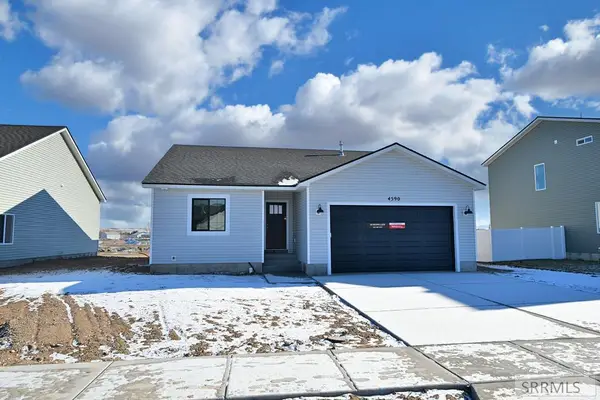 $375,000Active3 beds 2 baths2,534 sq. ft.
$375,000Active3 beds 2 baths2,534 sq. ft.4590 Bristol Drive, IDAHO FALLS, ID 83401
MLS# 2181738Listed by: KELLER WILLIAMS REALTY EAST IDAHO - New
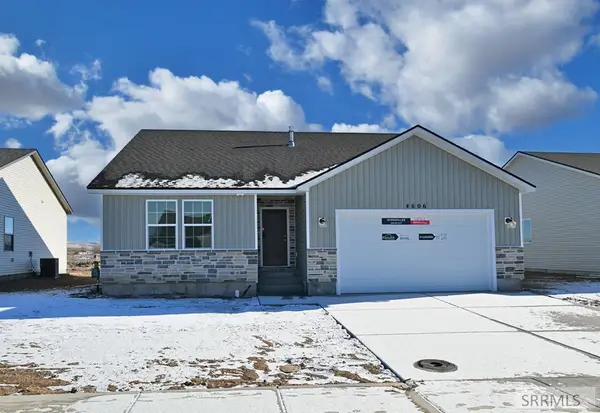 $387,500Active3 beds 2 baths2,666 sq. ft.
$387,500Active3 beds 2 baths2,666 sq. ft.4606 Bristol Drive, IDAHO FALLS, ID 83401
MLS# 2181739Listed by: KELLER WILLIAMS REALTY EAST IDAHO - New
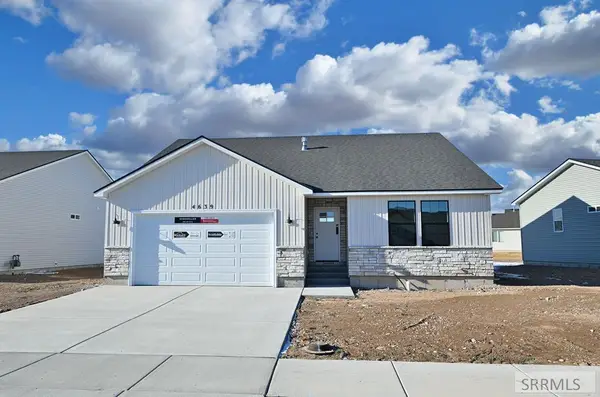 $387,500Active3 beds 2 baths2,666 sq. ft.
$387,500Active3 beds 2 baths2,666 sq. ft.4639 Bristol Drive, IDAHO FALLS, ID 83401
MLS# 2181740Listed by: KELLER WILLIAMS REALTY EAST IDAHO - New
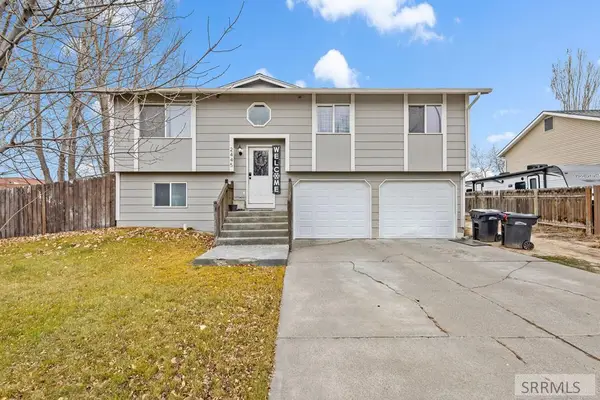 $350,000Active5 beds 2 baths1,429 sq. ft.
$350,000Active5 beds 2 baths1,429 sq. ft.2445 Genevieve Way, IDAHO FALLS, ID 83402
MLS# 2181734Listed by: REAL BROKER LLC

