4391 Arcadia Road, Idaho Falls, ID 83401
Local realty services provided by:Better Homes and Gardens Real Estate 43° North
Listed by: sheri peery
Office: keller williams realty east idaho
MLS#:2181742
Source:ID_SRMLS
Price summary
- Price:$415,000
- Price per sq. ft.:$149.5
About this home
Fall in love with this Berkley Park beauty! This 3-bedroom, 2-bath highly coveted Plymouth III floorplan on a spacious .27-acre lot combines style, comfort, and convenience. Soaring 10-ft ceilings and oversized windows flood the open floor plan with natural light, highlighting the luxury LVP flooring and designer touches throughout. The chef's kitchen is a showstopper with its custom brick backsplash, quartz countertops, gas range, large pantry, and sleek finishes—perfect for everyday living or entertaining. Relax in the vaulted primary suite with walk-in closet and spa-like shower. The Primary bedroom and Laundry room are both conveniently located on the main floor! Enjoy the outdoors in your fully fenced yard with auto sprinklers, or stroll to the neighborhood park to enjoy the afternoon! Complete with A/C and a 2-car garage, this home is ready to impress! Extra parking for a trailer or small RV makes this the right home for you!
Contact an agent
Home facts
- Year built:2020
- Listing ID #:2181742
- Added:186 day(s) ago
- Updated:February 14, 2026 at 11:19 AM
Rooms and interior
- Bedrooms:3
- Total bathrooms:2
- Full bathrooms:2
- Living area:2,776 sq. ft.
Heating and cooling
- Heating:Forced Air
Structure and exterior
- Roof:Composition
- Year built:2020
- Building area:2,776 sq. ft.
- Lot area:0.27 Acres
Schools
- High school:BONNEVILLE 93HS
- Middle school:ROCKY MOUNTAIN 93JH
- Elementary school:DISCOVERY ELEMENTARY dist 93
Utilities
- Water:Public
- Sewer:Public Sewer
Finances and disclosures
- Price:$415,000
- Price per sq. ft.:$149.5
- Tax amount:$1,504 (2025)
New listings near 4391 Arcadia Road
- New
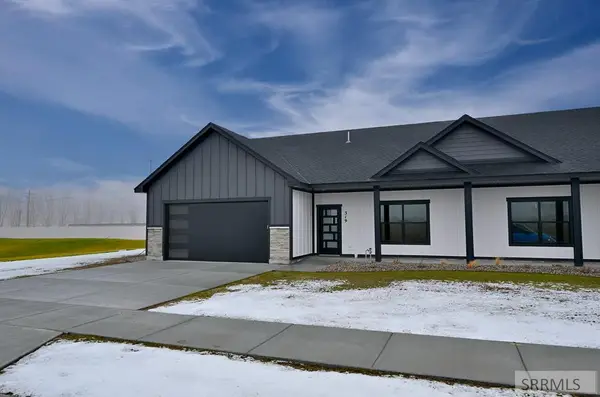 $375,000Active3 beds 2 baths1,400 sq. ft.
$375,000Active3 beds 2 baths1,400 sq. ft.319 Birdie Thompson Drive, IDAHO FALLS, ID 83401
MLS# 2182025Listed by: KELLER WILLIAMS REALTY EAST IDAHO - New
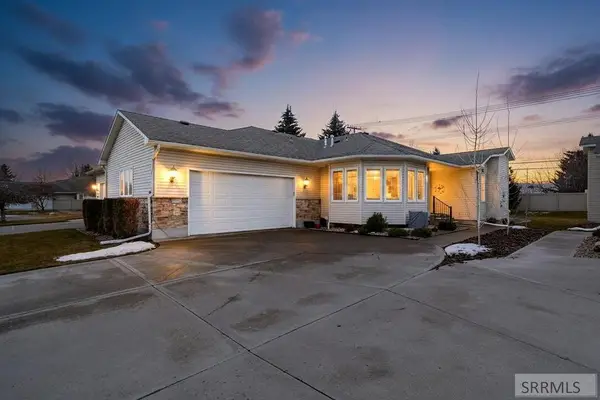 $485,000Active3 beds 3 baths3,204 sq. ft.
$485,000Active3 beds 3 baths3,204 sq. ft.484 Hickory Circle, IDAHO FALLS, ID 83404
MLS# 2182024Listed by: EXP REALTY LLC - Open Sat, 10am to 12pmNew
 $399,900Active5 beds 3 baths2,118 sq. ft.
$399,900Active5 beds 3 baths2,118 sq. ft.340 Donna Drive, IDAHO FALLS, ID 83402
MLS# 2182018Listed by: KELLER WILLIAMS REALTY EAST IDAHO - New
 $364,900Active3 beds 3 baths1,818 sq. ft.
$364,900Active3 beds 3 baths1,818 sq. ft.4957 N Beach Dr, IDAHO FALLS, ID 83401
MLS# 2182007Listed by: KELLER WILLIAMS REALTY EAST IDAHO - New
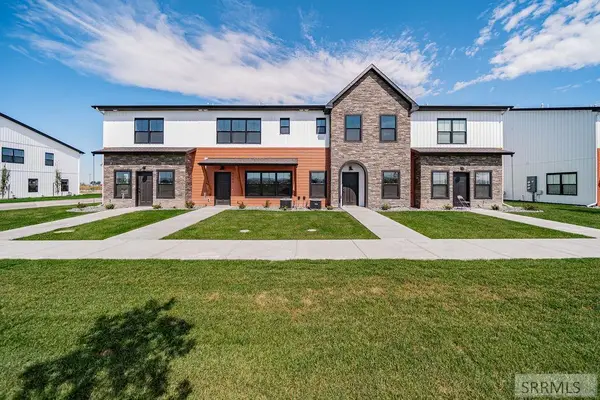 $349,900Active3 beds 3 baths1,818 sq. ft.
$349,900Active3 beds 3 baths1,818 sq. ft.4955 N Beach Dr, IDAHO FALLS, ID 83401
MLS# 2182008Listed by: KELLER WILLIAMS REALTY EAST IDAHO - Open Sat, 12 to 2pmNew
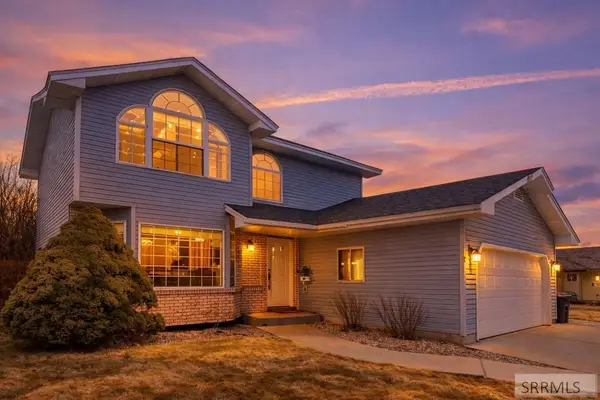 $425,000Active4 beds 4 baths2,419 sq. ft.
$425,000Active4 beds 4 baths2,419 sq. ft.2401 Hoopes Ave, IDAHO FALLS, ID 83404
MLS# 2182009Listed by: EVOLV BROKERAGE - New
 $399,000Active3 beds 3 baths2,246 sq. ft.
$399,000Active3 beds 3 baths2,246 sq. ft.10630 36th E, IDAHO FALLS, ID 83401
MLS# 2182002Listed by: SILVERCREEK REALTY GROUP - Open Sat, 12 to 2pmNew
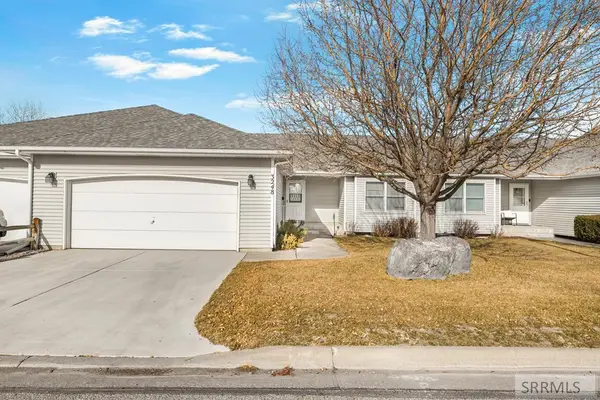 $357,000Active3 beds 3 baths2,842 sq. ft.
$357,000Active3 beds 3 baths2,842 sq. ft.3248 Chaparral Drive, IDAHO FALLS, ID 83404
MLS# 2181983Listed by: KELLER WILLIAMS REALTY EAST IDAHO - New
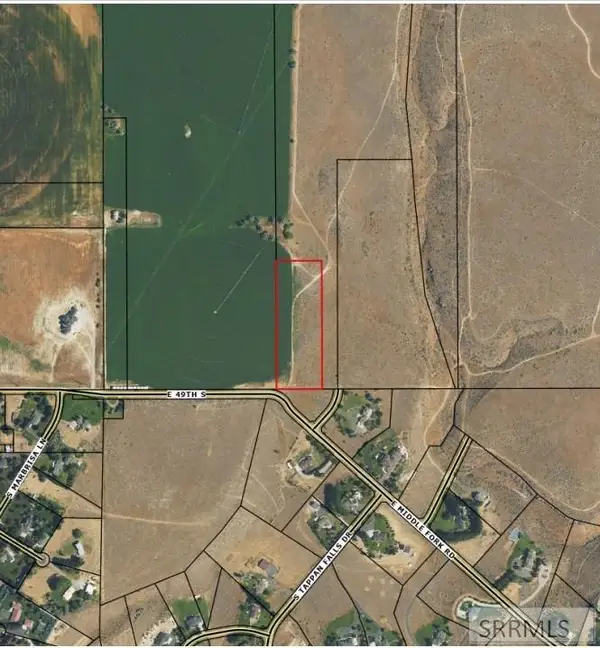 $1,500,000Active55 Acres
$1,500,000Active55 AcresTBD 49th S, IDAHO FALLS, ID 83406
MLS# 2181977Listed by: SILVERCREEK REALTY GROUP - New
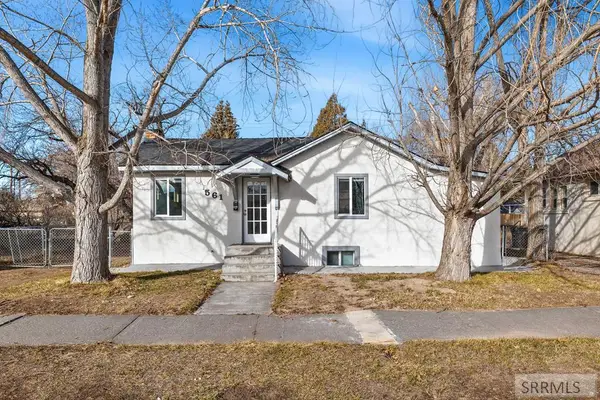 $255,000Active2 beds 2 baths1,130 sq. ft.
$255,000Active2 beds 2 baths1,130 sq. ft.561 Gladstone Street, IDAHO FALLS, ID 83401
MLS# 2181974Listed by: RE/MAX LEGACY

