- BHGRE®
- Idaho
- Idaho Falls
- 445 5th Street
445 5th Street, Idaho Falls, ID 83401
Local realty services provided by:Better Homes and Gardens Real Estate 43° North
445 5th Street,Idaho Falls, ID 83401
$369,000
- 4 Beds
- 2 Baths
- 1,488 sq. ft.
- Single family
- Pending
Listed by: ryan lerwill, jeff lerwill
Office: keller williams realty east idaho
MLS#:2180249
Source:ID_SRMLS
Price summary
- Price:$369,000
- Price per sq. ft.:$247.98
About this home
Welcome to 445 5th Street, a charming bungalow that seamlessly combines classic character with thoughtful updates throughout. The main floor features two bedrooms, one bathroom, and a bright, updated kitchen with crisp white cabinetry and a sunny window overlooking the backyard. The finished basement adds two additional bedrooms, a full bathroom with a convenient laundry center, and a versatile office space ideal for work or study. Outside, the mature yard is shaded by lovely trees and includes two storage sheds, providing both beauty and functionality. Located just a short walk from Idaho Falls High School and only a mile from the scenic Greenbelt, this home also offers easy access to downtown Idaho Falls, where you'll enjoy boutique shopping, local dining, cultural events, and the lively summer farmers markets. With its thoughtful updates, functional layout, and unbeatable location, this home offers the perfect balance of comfort, charm, and access to the best of Idaho Falls living.
Contact an agent
Home facts
- Year built:1935
- Listing ID #:2180249
- Added:104 day(s) ago
- Updated:December 22, 2025 at 04:46 PM
Rooms and interior
- Bedrooms:4
- Total bathrooms:2
- Full bathrooms:2
- Living area:1,488 sq. ft.
Heating and cooling
- Heating:Forced Air
Structure and exterior
- Roof:3 Tab
- Year built:1935
- Building area:1,488 sq. ft.
- Lot area:0.14 Acres
Schools
- High school:IDAHO FALLS 91HS
- Middle school:TAYLOR VIEW 91JH
- Elementary school:LINDEN PARK 91EL
Utilities
- Water:Public
- Sewer:Public Sewer
Finances and disclosures
- Price:$369,000
- Price per sq. ft.:$247.98
- Tax amount:$2,205 (2024)
New listings near 445 5th Street
- New
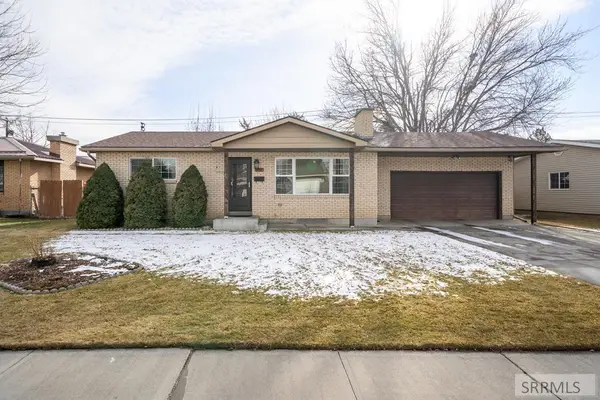 $349,900Active3 beds 2 baths1,944 sq. ft.
$349,900Active3 beds 2 baths1,944 sq. ft.1807 Camrose Street, IDAHO FALLS, ID 83402
MLS# 2181779Listed by: CENTURY 21 HIGH DESERT - New
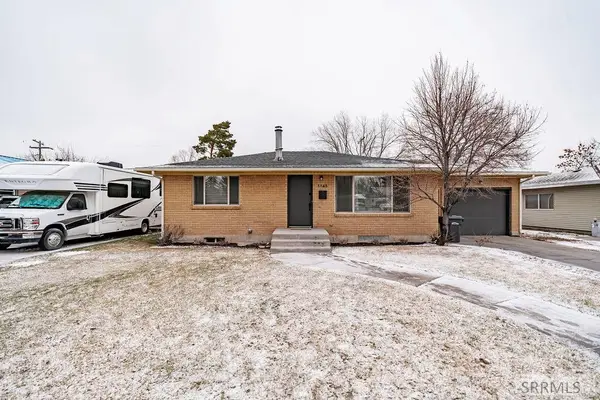 $360,000Active4 beds 2 baths1,944 sq. ft.
$360,000Active4 beds 2 baths1,944 sq. ft.1145 Sahara St, IDAHO FALLS, ID 83404
MLS# 2181775Listed by: KELLER WILLIAMS REALTY EAST IDAHO - New
 $539,900Active6 beds 3 baths3,050 sq. ft.
$539,900Active6 beds 3 baths3,050 sq. ft.102 N Stocktrail Dr, Idaho Falls, ID 83402
MLS# 98973203Listed by: ALLSTAR HOMES REALTY INC - New
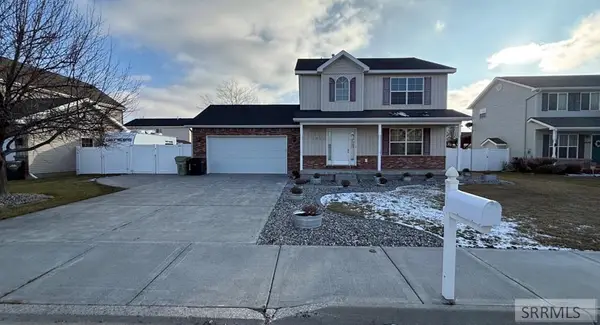 $425,000Active3 beds 3 baths2,503 sq. ft.
$425,000Active3 beds 3 baths2,503 sq. ft.1624 Summer Drive Way, IDAHO FALLS, ID 83404
MLS# 2181768Listed by: ASSIST 2 SELL THE REALTY TEAM - Open Sat, 12 to 2pmNew
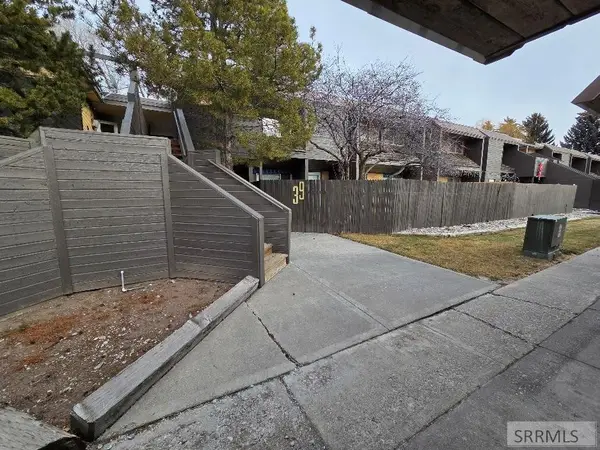 $225,000Active2 beds 2 baths1,008 sq. ft.
$225,000Active2 beds 2 baths1,008 sq. ft.220 Fanning Avenue #39, IDAHO FALLS, ID 83401
MLS# 2181760Listed by: ASSIST 2 SELL THE REALTY TEAM - New
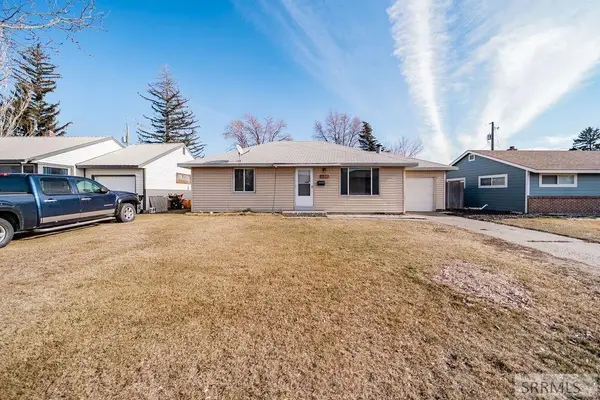 $300,000Active3 beds 2 baths974 sq. ft.
$300,000Active3 beds 2 baths974 sq. ft.1655 Ponderosa Drive, IDAHO FALLS, ID 83404
MLS# 2181752Listed by: REAL BROKER LLC - New
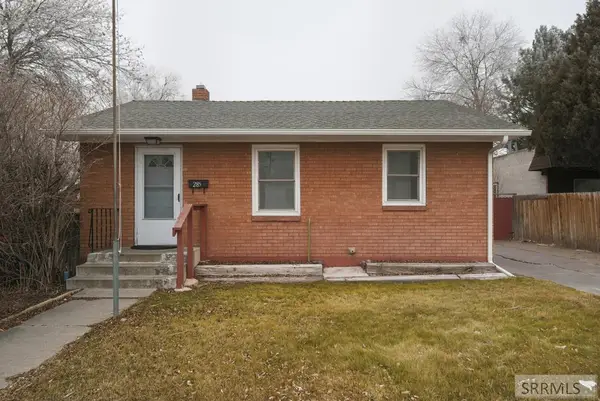 $289,000Active4 beds 2 baths1,344 sq. ft.
$289,000Active4 beds 2 baths1,344 sq. ft.285 Lomax Street, IDAHO FALLS, ID 83401
MLS# 2181746Listed by: EXP REALTY LLC - New
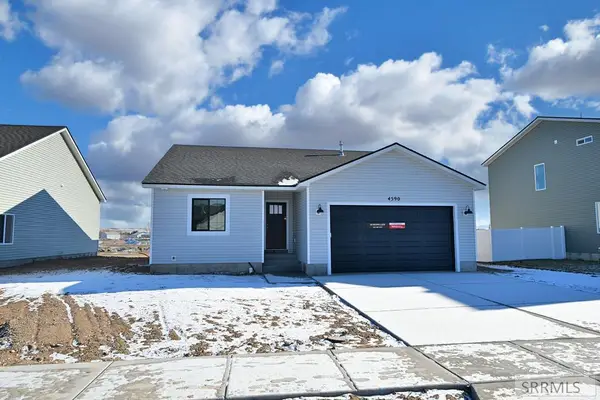 $375,000Active3 beds 2 baths2,534 sq. ft.
$375,000Active3 beds 2 baths2,534 sq. ft.4590 Bristol Drive, IDAHO FALLS, ID 83401
MLS# 2181738Listed by: KELLER WILLIAMS REALTY EAST IDAHO - New
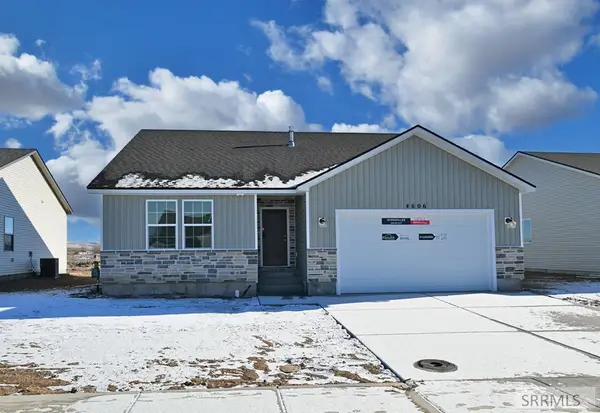 $387,500Active3 beds 2 baths2,666 sq. ft.
$387,500Active3 beds 2 baths2,666 sq. ft.4606 Bristol Drive, IDAHO FALLS, ID 83401
MLS# 2181739Listed by: KELLER WILLIAMS REALTY EAST IDAHO - New
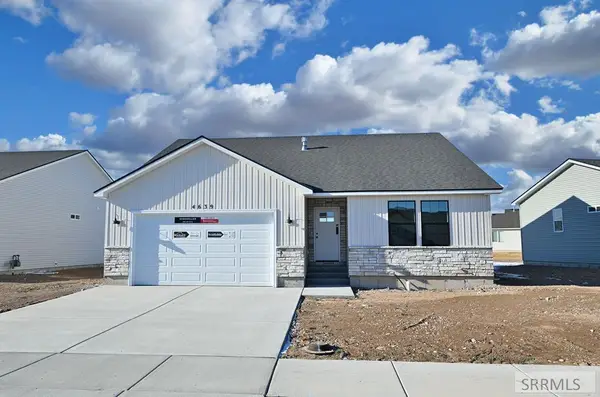 $387,500Active3 beds 2 baths2,666 sq. ft.
$387,500Active3 beds 2 baths2,666 sq. ft.4639 Bristol Drive, IDAHO FALLS, ID 83401
MLS# 2181740Listed by: KELLER WILLIAMS REALTY EAST IDAHO

