459 Church Street, Idaho Falls, ID 83401
Local realty services provided by:Better Homes and Gardens Real Estate 43° North
459 Church Street,Idaho Falls, ID 83401
$409,900
- 4 Beds
- 3 Baths
- 1,897 sq. ft.
- Single family
- Active
Listed by: bruce jolley, katie staples
Office: kartchner homes inc
MLS#:2177541
Source:ID_SRMLS
Price summary
- Price:$409,900
- Price per sq. ft.:$216.08
- Monthly HOA dues:$92
About this home
Seller is currently offering 4% of sales price to be used as a price discount, rate buy down, or closing costs. Hurry-this promotion ends January 16th at 5:00p.m. Step into your dream home with the Princeton, a stunning two-story beauty designed for the way you live today! The heart of the home is an open-concept kitchen and dining area, decked out with gorgeous quartz countertops—perfect for everything from Sunday pancakes to dinner parties. Need a quiet space to focus? You'll love the dedicated office tucked away on the main floor. Upstairs, a spacious loft offers endless possibilities—movie nights, playroom, yoga zone—you name it! Four roomy bedrooms provide comfort for everyone, while the luxurious primary suite is your personal retreat. Think double vanity, soaking tub, separate walk-in shower, and a closet that dreams are made of. Natural light pours in through oversized windows, highlighting every designer detail. Plush 8lb carpet padding feels amazing underfoot, and the energy-efficient design means comfort with savings built in. Plus, rest easy with a 2-year builder warranty. Don't just imagine it—live it. The Princeton is calling you home!
Contact an agent
Home facts
- Year built:2025
- Listing ID #:2177541
- Added:203 day(s) ago
- Updated:January 08, 2026 at 06:50 PM
Rooms and interior
- Bedrooms:4
- Total bathrooms:3
- Full bathrooms:2
- Half bathrooms:1
- Living area:1,897 sq. ft.
Heating and cooling
- Heating:Forced Air
Structure and exterior
- Roof:Architectural
- Year built:2025
- Building area:1,897 sq. ft.
- Lot area:0.16 Acres
Schools
- High school:BONNEVILLE 93HS
- Middle school:ROCKY MOUNTAIN 93JH
- Elementary school:BRIDGEWATER
Utilities
- Water:Public
- Sewer:Public Sewer
Finances and disclosures
- Price:$409,900
- Price per sq. ft.:$216.08
New listings near 459 Church Street
- New
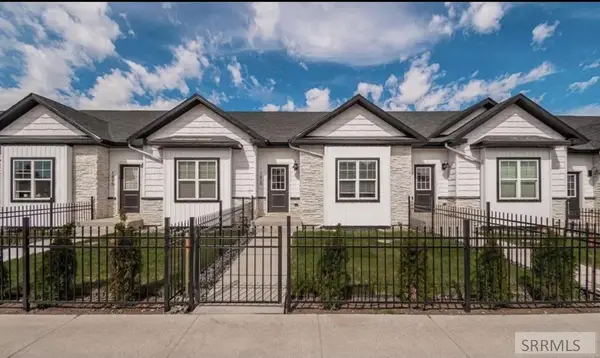 $355,000Active3 beds 3 baths1,800 sq. ft.
$355,000Active3 beds 3 baths1,800 sq. ft.1457 Fremont Ave, IDAHO FALLS, ID 83402
MLS# 2181331Listed by: ALLSTAR HOMES REALTY INC - New
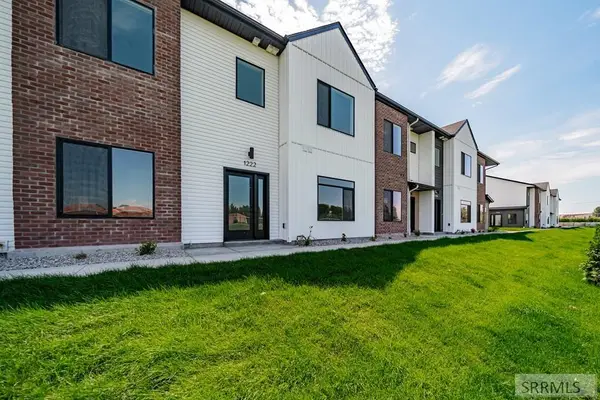 $312,000Active3 beds 3 baths1,531 sq. ft.
$312,000Active3 beds 3 baths1,531 sq. ft.1261 Meadow Edge Ct, IDAHO FALLS, ID 83402
MLS# 2181317Listed by: EXP REALTY LLC - New
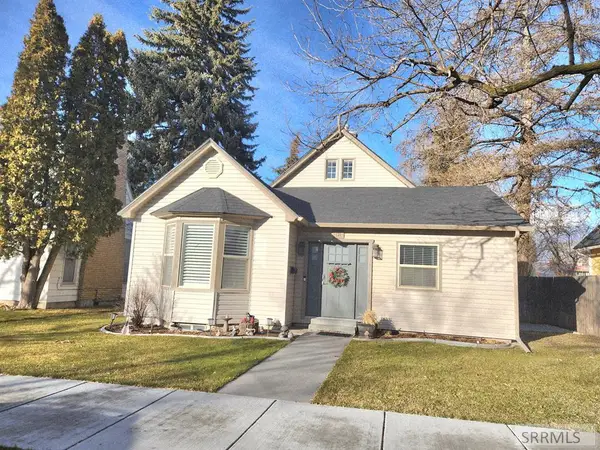 $400,000Active3 beds 2 baths2,030 sq. ft.
$400,000Active3 beds 2 baths2,030 sq. ft.131 11th Street, IDAHO FALLS, ID 83404
MLS# 2181312Listed by: ASSIST 2 SELL THE REALTY TEAM - New
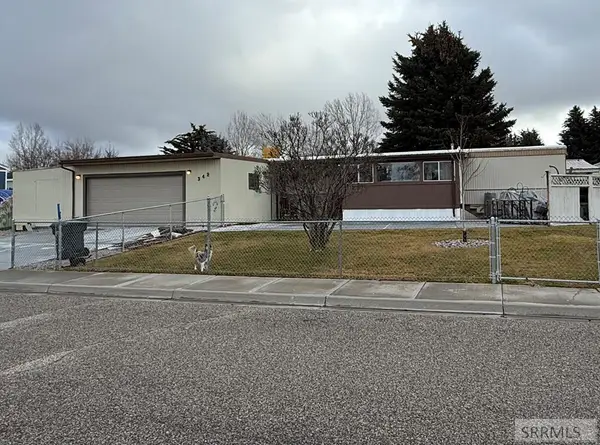 $210,000Active2 beds 2 baths1,038 sq. ft.
$210,000Active2 beds 2 baths1,038 sq. ft.342 Trolley Way, IDAHO FALLS, ID 83402
MLS# 2181308Listed by: ASSIST 2 SELL THE REALTY TEAM 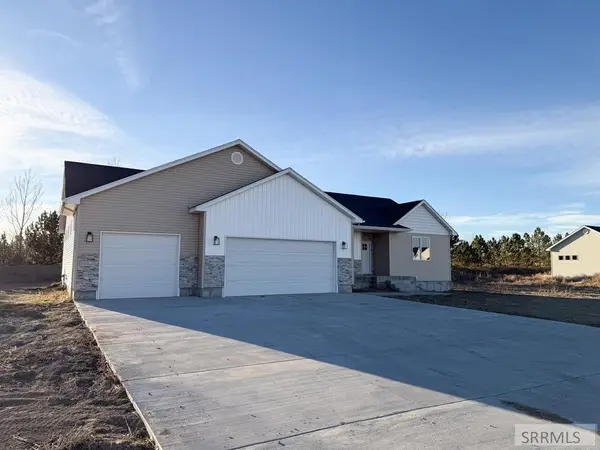 $550,000Active5 beds 4 baths3,520 sq. ft.
$550,000Active5 beds 4 baths3,520 sq. ft.97 Hillside Road, IDAHO FALLS, ID 83402
MLS# 2181108Listed by: KELLER WILLIAMS REALTY EAST IDAHO- New
 $440,000Active4 beds 3 baths2,496 sq. ft.
$440,000Active4 beds 3 baths2,496 sq. ft.1580 Summer Way, IDAHO FALLS, ID 83404
MLS# 2181300Listed by: REAL BROKER LLC - Open Sat, 11am to 1pmNew
 $434,900Active3 beds 2 baths2,736 sq. ft.
$434,900Active3 beds 2 baths2,736 sq. ft.4209 Catalina Avenue, IDAHO FALLS, ID 83401
MLS# 2181304Listed by: EXP REALTY LLC - Open Sat, 10am to 12pmNew
 $486,000Active4 beds 2 baths3,141 sq. ft.
$486,000Active4 beds 2 baths3,141 sq. ft.355 6th Street, IDAHO FALLS, ID 83401
MLS# 2181298Listed by: KELLER WILLIAMS REALTY EAST IDAHO - New
 $450,000Active6 beds 3 baths2,994 sq. ft.
$450,000Active6 beds 3 baths2,994 sq. ft.1820 Delaware Court, IDAHO FALLS, ID 83406
MLS# 2181294Listed by: KELLER WILLIAMS REALTY EAST IDAHO - New
 $284,900Active2 beds 1 baths1,726 sq. ft.
$284,900Active2 beds 1 baths1,726 sq. ft.483 19th Street, IDAHO FALLS, ID 83402
MLS# 2181288Listed by: THE FOUNDATION IDAHO REAL ESTATE LLC
