4688 Weatherby Way, Idaho Falls, ID 83401
Local realty services provided by:Better Homes and Gardens Real Estate 43° North
4688 Weatherby Way,Idaho Falls, ID 83401
$393,000
- 3 Beds
- 2 Baths
- 2,636 sq. ft.
- Single family
- Pending
Listed by: anderson hicks group, anike wilder
Office: keller williams realty east idaho
MLS#:2180524
Source:ID_SRMLS
Price summary
- Price:$393,000
- Price per sq. ft.:$149.09
About this home
Welcome to 4688 Weatherby Way in Idaho Falls—a beautifully designed home featuring an ideal open layout and thoughtful upgrades throughout. One of the standout features is the durable LVP flooring that flows seamlessly through the entire home—including all bedrooms, bathrooms, and even down the stairs to the basement, creating a cohesive and easy-to-maintain interior. The main living area is filled with natural light from large windows, while the kitchen shines with high-end quartz countertops, stylish fixtures, and a walk-in pantry. There is ample storage including multiple linen closets for everyday convenience. The spacious primary suite offers both comfort and function with a walk-in closet and an ensuite bath featuring modern finishes. Additional upgrades include a tankless water heater, enhanced HVAC system for improved air quality, a Flow by Moen smart water shut-off system, a security system, and a water softener—all designed for efficiency, safety, and comfort. Outside, the fully fenced backyard features sprinklers, lush grass, and serene hill views to the east, making it the perfect space for relaxation, play, or entertaining. Set in a desirable Idaho Falls neighborhood, this home is ideal for anyone looking for a home that fits every stage of life.
Contact an agent
Home facts
- Year built:2025
- Listing ID #:2180524
- Added:101 day(s) ago
- Updated:November 15, 2025 at 08:45 AM
Rooms and interior
- Bedrooms:3
- Total bathrooms:2
- Full bathrooms:2
- Living area:2,636 sq. ft.
Heating and cooling
- Heating:Forced Air
Structure and exterior
- Roof:3 Tab
- Year built:2025
- Building area:2,636 sq. ft.
- Lot area:0.22 Acres
Schools
- High school:BONNEVILLE 93HS
- Middle school:ROCKY MOUNTAIN 93JH
- Elementary school:DISCOVERY ELEMENTARY dist 93
Utilities
- Water:Public
- Sewer:Public Sewer
Finances and disclosures
- Price:$393,000
- Price per sq. ft.:$149.09
- Tax amount:$118 (2024)
New listings near 4688 Weatherby Way
- New
 $364,900Active3 beds 3 baths1,818 sq. ft.
$364,900Active3 beds 3 baths1,818 sq. ft.4957 N Beach Dr, IDAHO FALLS, ID 83401
MLS# 2182007Listed by: KELLER WILLIAMS REALTY EAST IDAHO - New
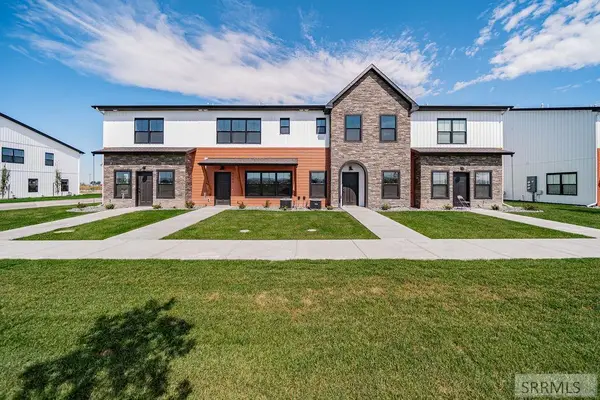 $349,900Active3 beds 3 baths1,818 sq. ft.
$349,900Active3 beds 3 baths1,818 sq. ft.4955 N Beach Dr, IDAHO FALLS, ID 83401
MLS# 2182008Listed by: KELLER WILLIAMS REALTY EAST IDAHO - New
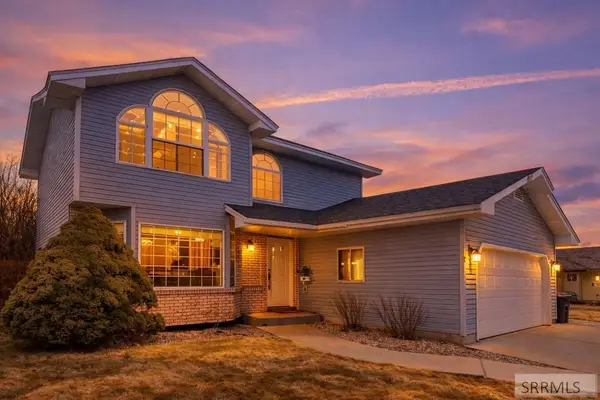 $425,000Active4 beds 4 baths2,419 sq. ft.
$425,000Active4 beds 4 baths2,419 sq. ft.2401 Hoopes Ave, IDAHO FALLS, ID 83404
MLS# 2182009Listed by: EVOLV BROKERAGE - New
 $399,000Active3 beds 3 baths2,246 sq. ft.
$399,000Active3 beds 3 baths2,246 sq. ft.10630 36th E, IDAHO FALLS, ID 83401
MLS# 2182002Listed by: SILVERCREEK REALTY GROUP - Open Sat, 12 to 2pmNew
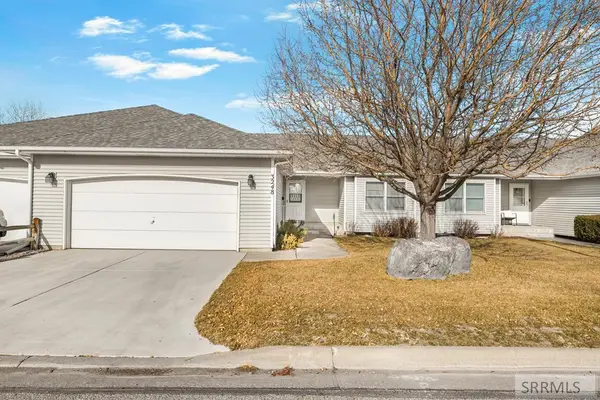 $357,000Active3 beds 3 baths2,842 sq. ft.
$357,000Active3 beds 3 baths2,842 sq. ft.3248 Chaparral Drive, IDAHO FALLS, ID 83404
MLS# 2181983Listed by: KELLER WILLIAMS REALTY EAST IDAHO - New
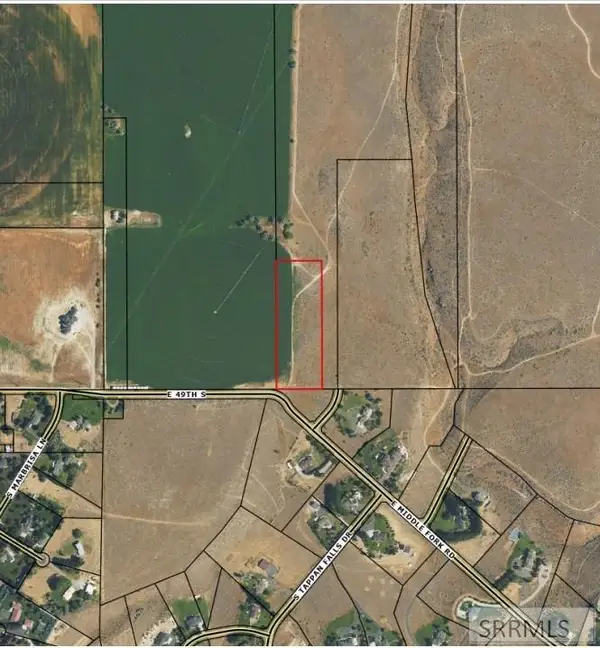 $1,500,000Active55 Acres
$1,500,000Active55 AcresTBD 49th S, IDAHO FALLS, ID 83406
MLS# 2181977Listed by: SILVERCREEK REALTY GROUP - New
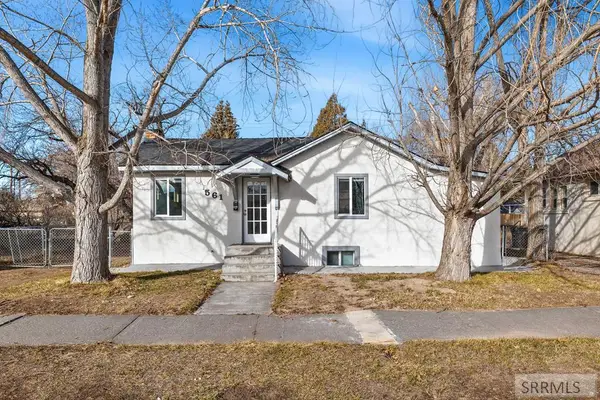 $255,000Active2 beds 2 baths1,130 sq. ft.
$255,000Active2 beds 2 baths1,130 sq. ft.561 Gladstone Street, IDAHO FALLS, ID 83401
MLS# 2181974Listed by: RE/MAX LEGACY - New
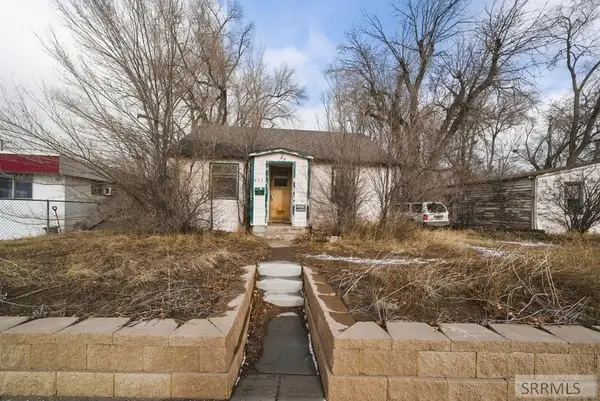 $160,000Active2 beds 1 baths1,350 sq. ft.
$160,000Active2 beds 1 baths1,350 sq. ft.450 17th Street, IDAHO FALLS, ID 83402
MLS# 2181972Listed by: CENTURY 21 HIGH DESERT - New
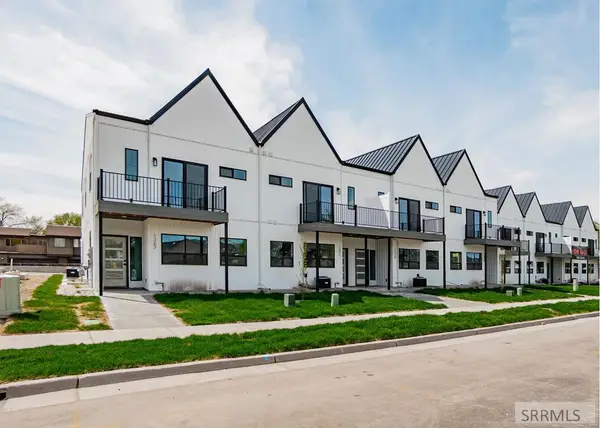 $369,900Active3 beds 3 baths2,468 sq. ft.
$369,900Active3 beds 3 baths2,468 sq. ft.1375 Latah Avenue, IDAHO FALLS, ID 83402
MLS# 2181964Listed by: IDEAL ESTATE - Open Sat, 12 to 2pmNew
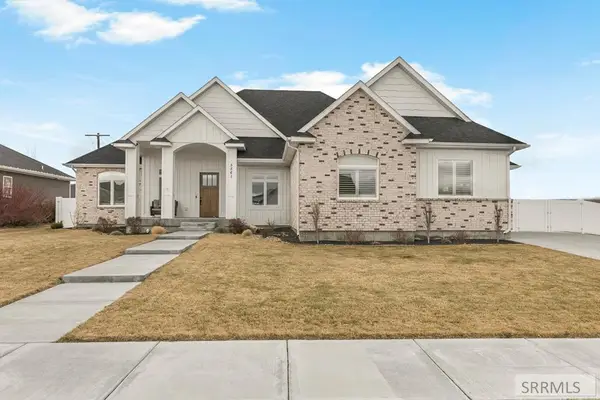 $795,000Active5 beds 4 baths4,192 sq. ft.
$795,000Active5 beds 4 baths4,192 sq. ft.5561 Jolyn Way, IDAHO FALLS, ID 83404
MLS# 2181955Listed by: KELLER WILLIAMS REALTY EAST IDAHO

