4691 Long Bow Bend, Idaho Falls, ID 83406
Local realty services provided by:Better Homes and Gardens Real Estate 43° North
4691 Long Bow Bend,Idaho Falls, ID 83406
$1,600,000
- 6 Beds
- 5 Baths
- 5,563 sq. ft.
- Single family
- Active
Listed by: laci jones
Office: silvercreek realty group
MLS#:2180717
Source:ID_SRMLS
Price summary
- Price:$1,600,000
- Price per sq. ft.:$287.61
About this home
Luxury living with one of a kind shop! This quality-built 6-bed, 5-bath home offers upgraded construction with hurricane straps, additional insulation, central vacuum, laundry on all 3 levels, a downstairs wet bar, theater room, rubber-floored gym, and a primary suite with private sunroom. Features include a high-tech no-subscription security system, permanent trim lights, inground dog fence, heated garage, two tankless water heaters, and an upgraded upstairs furnace (2023). The backyard is made for entertaining with a wraparound firewall, built-in grill, swim tub, upgraded lighting, an automatic sprinkler system, power to all landscaped trees/islands, and partially unobstructed views. And then there's the shop—truly one-of-a-kind and unmatched on today's market. This 4040 heated shop features massive 16-ft doors, a private bathroom, secure gun closet, plumbing for two wet bars upstairs, and 800 sq. ft. of finished living space above perfect for guests, office, or a studio. Outside the shop is a convenient RV dump and a 5012 RV pad, creating unmatched functionality and versatility. A motorcycle/BMX track behind the property completes this exceptional lifestyle estate. A rare opportunity to own a luxury home with a showstopping shop and amenities you won't find anywhere else.
Contact an agent
Home facts
- Year built:2015
- Listing ID #:2180717
- Added:34 day(s) ago
- Updated:December 18, 2025 at 04:18 PM
Rooms and interior
- Bedrooms:6
- Total bathrooms:5
- Full bathrooms:3
- Half bathrooms:2
- Living area:5,563 sq. ft.
Heating and cooling
- Heating:Forced Air
Structure and exterior
- Roof:3 Tab
- Year built:2015
- Building area:5,563 sq. ft.
- Lot area:1.85 Acres
Schools
- High school:HILLCREST 93HS
- Middle school:SANDCREEK 93JH
- Elementary school:WOODLAND HILLS
Utilities
- Water:Community Well (5+)
- Sewer:Private Septic
Finances and disclosures
- Price:$1,600,000
- Price per sq. ft.:$287.61
- Tax amount:$4,333 (2024)
New listings near 4691 Long Bow Bend
- New
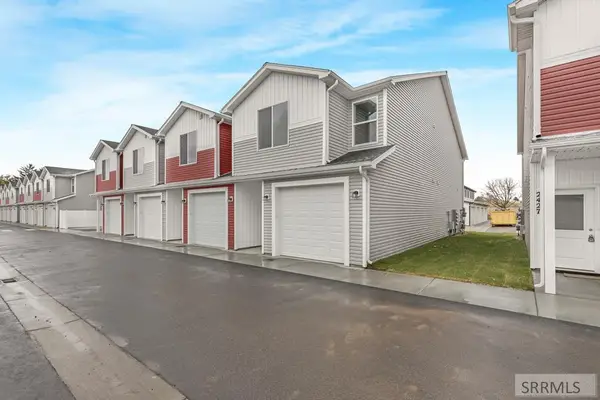 $329,900Active3 beds 3 baths1,676 sq. ft.
$329,900Active3 beds 3 baths1,676 sq. ft.2367 Caddis Way, IDAHO FALLS, ID 83401
MLS# 2181145Listed by: KELLER WILLIAMS REALTY EAST IDAHO - New
 $375,000Active4 beds 2 baths1,903 sq. ft.
$375,000Active4 beds 2 baths1,903 sq. ft.1305 Canal, IDAHO FALLS, ID 83402
MLS# 2181144Listed by: KELLER WILLIAMS REALTY EAST IDAHO 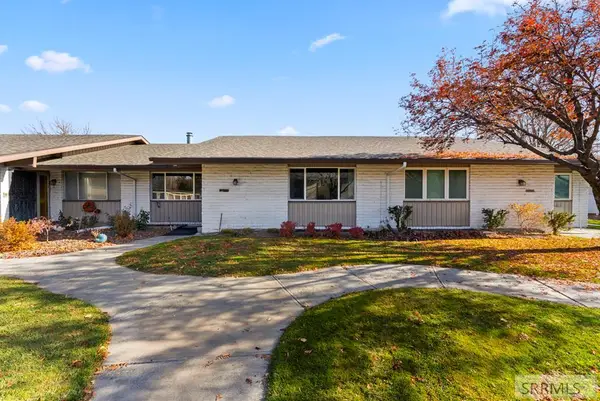 $339,500Active4 beds 3 baths3,100 sq. ft.
$339,500Active4 beds 3 baths3,100 sq. ft.1431 Woodruff Avenue, IDAHO FALLS, ID 83404
MLS# 2180725Listed by: EXP REALTY LLC- New
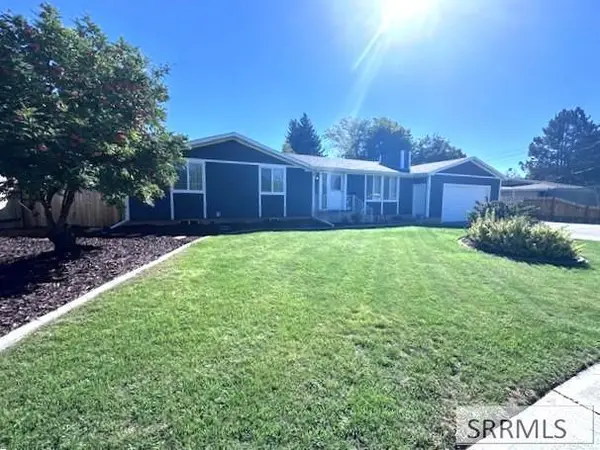 $429,800Active5 beds 3 baths2,482 sq. ft.
$429,800Active5 beds 3 baths2,482 sq. ft.1875 Mckinzie Avenue, IDAHO FALLS, ID 83404
MLS# 2181133Listed by: RE/MAX PRESTIGE - New
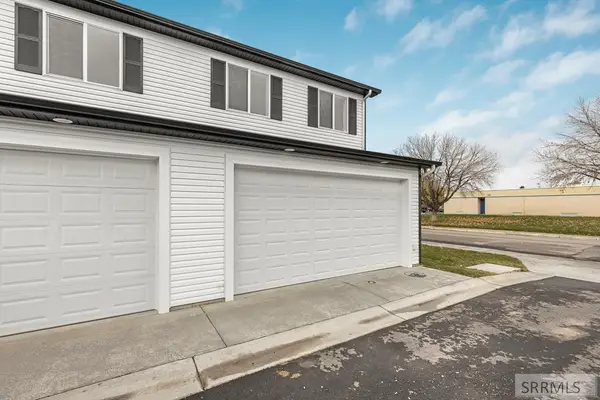 $1,260,000Active12 beds 12 baths5,856 sq. ft.
$1,260,000Active12 beds 12 baths5,856 sq. ft.2412 Virlow, IDAHO FALLS, ID 83401
MLS# 2181129Listed by: KELLER WILLIAMS REALTY EAST IDAHO - New
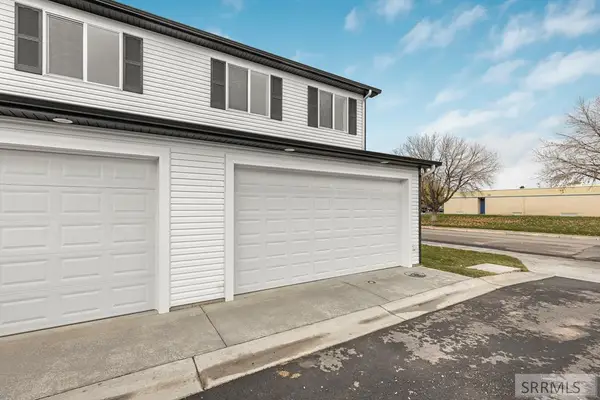 $1,260,000Active12 beds 12 baths5,856 sq. ft.
$1,260,000Active12 beds 12 baths5,856 sq. ft.2428 Virlow, IDAHO FALLS, ID 83401
MLS# 2181130Listed by: KELLER WILLIAMS REALTY EAST IDAHO - New
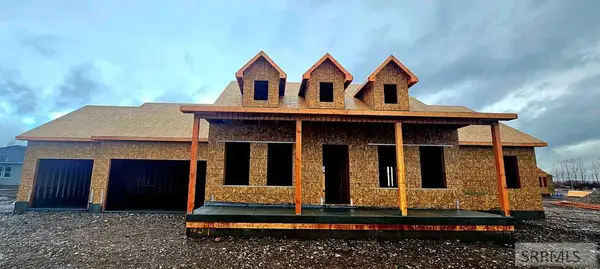 $569,900Active3 beds 2 baths1,724 sq. ft.
$569,900Active3 beds 2 baths1,724 sq. ft.1639 Sandbar Street, IDAHO FALLS, ID 83404
MLS# 2181132Listed by: THE REALTY SHOP 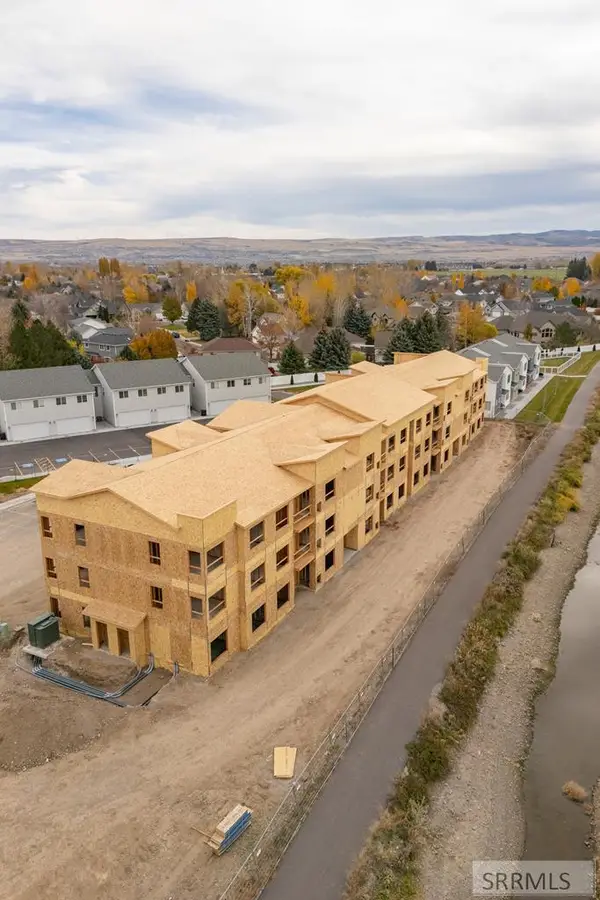 $282,000Active3 beds 2 baths1,238 sq. ft.
$282,000Active3 beds 2 baths1,238 sq. ft.796 Sunnyside Road #101, IDAHO FALLS, ID 83401
MLS# 2180662Listed by: EXP REALTY LLC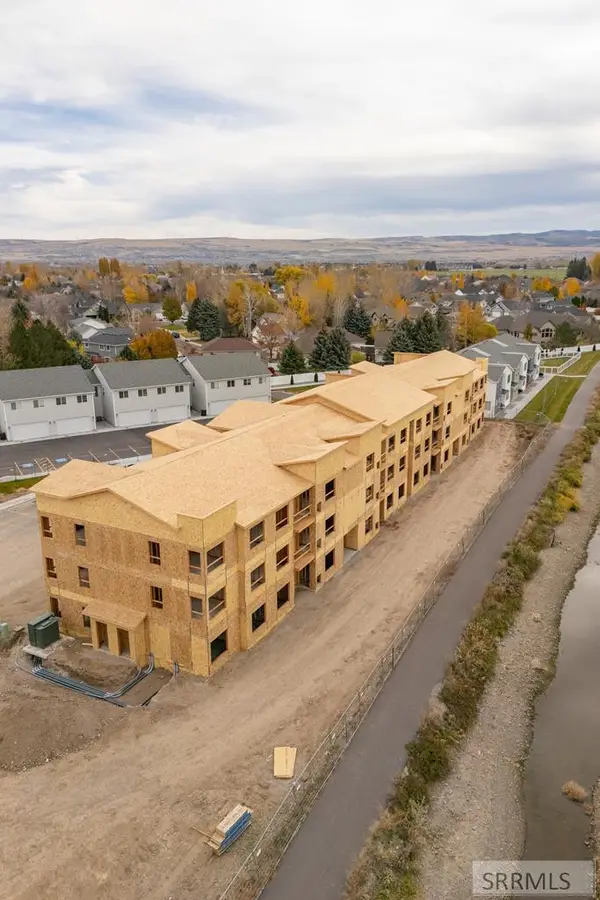 $275,000Active3 beds 2 baths1,238 sq. ft.
$275,000Active3 beds 2 baths1,238 sq. ft.796 Sunnyside Road #201, IDAHO FALLS, ID 83401
MLS# 2180663Listed by: EXP REALTY LLC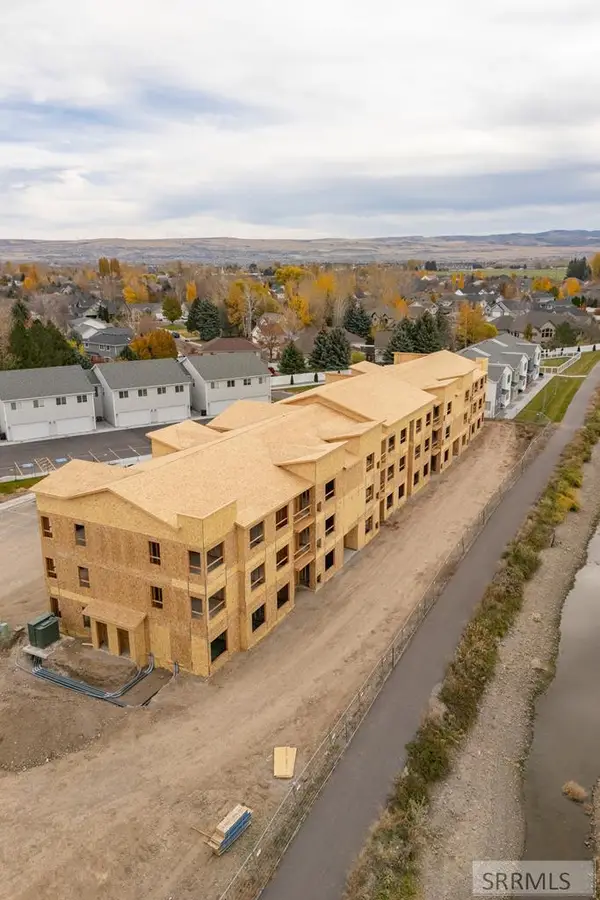 $289,000Active3 beds 2 baths1,238 sq. ft.
$289,000Active3 beds 2 baths1,238 sq. ft.796 Sunnyside Road #301, IDAHO FALLS, ID 83401
MLS# 2180664Listed by: EXP REALTY LLC
