4755 Witts End, Idaho Falls, ID 83401
Local realty services provided by:Better Homes and Gardens Real Estate 43° North
4755 Witts End,Idaho Falls, ID 83401
$450,000
- 4 Beds
- 4 Baths
- 2,100 sq. ft.
- Single family
- Active
Listed by: dan thomas, real idaho team
Office: real broker llc.
MLS#:2176640
Source:ID_SRMLS
Price summary
- Price:$450,000
- Price per sq. ft.:$214.29
About this home
Nothing left to do!!! This one Truly Move-In Ready! Why wait to build when you can have it all now? This stunning 2022 home sits on a large corner lot in one of Idaho Falls' most desirable neighborhoods, offering a fully landscaped yard with an automatic sprinkler system—nothing left to do but move in and enjoy! Inside, you'll love the bright, open layout with natural light streaming through every room, enhanced by vaulted ceilings in both the living room and master bedroom. The kitchen is a showstopper with stainless steel appliances, a gas range, and modern finishes—perfect for cooking, hosting, or relaxing at home. Upstairs, enjoy a thoughtful layout with laundry conveniently located near all the bedrooms, along with spacious walk-in closets and tiled walk-in showers for a touch of everyday luxury. Additional features 3-car garage for vehicles, tools, and storage. Spacious master suite with vaulted ceilings and walk-in shower. Large corner lot offering extra space and curb appeal. Beautifully finished yard ideal for outdoor living and entertaining. This home offers the perfect blend of comfort, quality, and convenience—schedule your private tour today!
Contact an agent
Home facts
- Year built:2022
- Listing ID #:2176640
- Added:249 day(s) ago
- Updated:December 17, 2025 at 07:44 PM
Rooms and interior
- Bedrooms:4
- Total bathrooms:4
- Full bathrooms:3
- Half bathrooms:1
- Living area:2,100 sq. ft.
Heating and cooling
- Heating:Forced Air
Structure and exterior
- Roof:Architectural
- Year built:2022
- Building area:2,100 sq. ft.
- Lot area:0.23 Acres
Schools
- High school:BONNEVILLE 93HS
- Middle school:ROCKY MOUNTAIN 93JH
- Elementary school:DISCOVERY ELEMENTARY dist 93
Utilities
- Water:Public
- Sewer:Public Sewer
Finances and disclosures
- Price:$450,000
- Price per sq. ft.:$214.29
- Tax amount:$2,279 (2024)
New listings near 4755 Witts End
- New
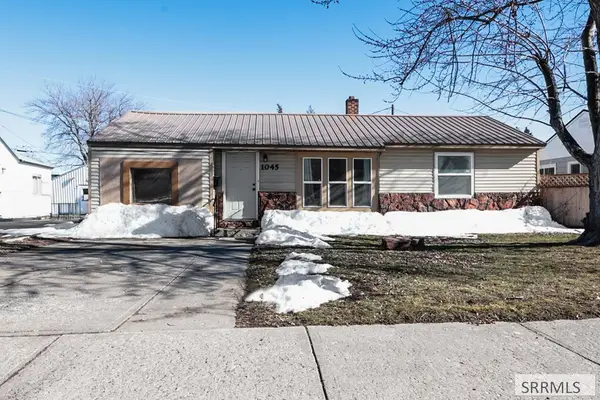 $282,000Active3 beds 1 baths1,012 sq. ft.
$282,000Active3 beds 1 baths1,012 sq. ft.1045 Bonneville Drive, IDAHO FALLS, ID 83404
MLS# 2181640Listed by: REAL BROKER LLC - New
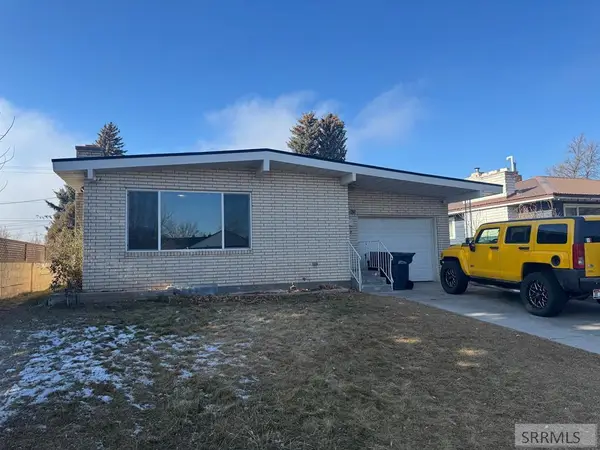 $290,000Active4 beds 2 baths2,198 sq. ft.
$290,000Active4 beds 2 baths2,198 sq. ft.925 Jefferson Avenue, IDAHO FALLS, ID 83402
MLS# 2181637Listed by: BOSS REAL ESTATE - Open Sat, 1 to 3pmNew
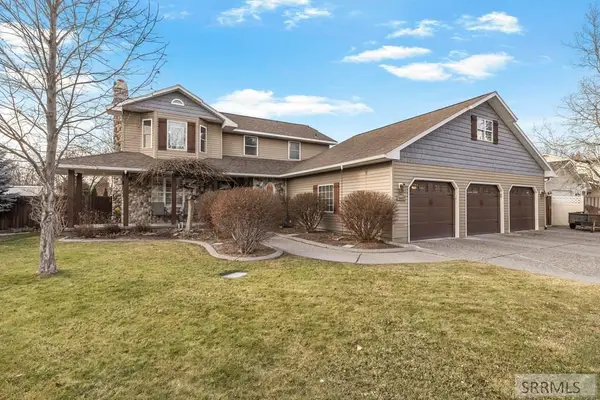 $580,000Active5 beds 3 baths3,318 sq. ft.
$580,000Active5 beds 3 baths3,318 sq. ft.3602 Cobblestone Lane, IDAHO FALLS, ID 83404
MLS# 2181636Listed by: REAL BROKER LLC - New
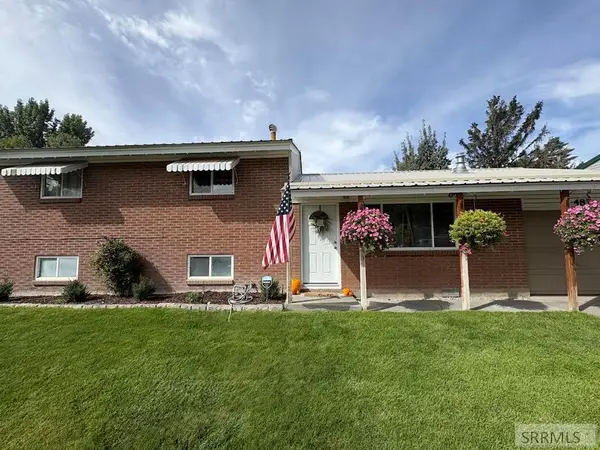 $338,000Active4 beds 2 baths1,776 sq. ft.
$338,000Active4 beds 2 baths1,776 sq. ft.487 Starlite Avenue, IDAHO FALLS, ID 83402
MLS# 2181629Listed by: KELLER WILLIAMS REALTY EAST IDAHO - New
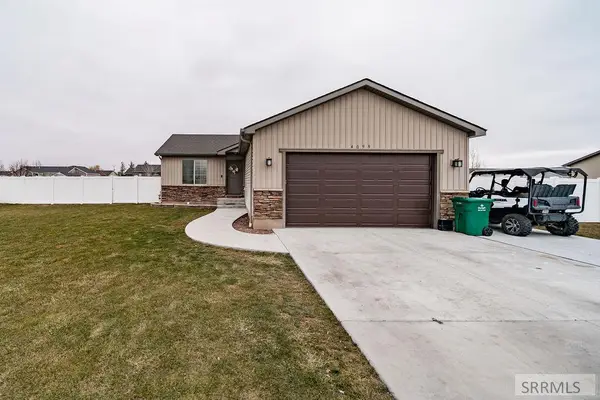 $329,900Active3 beds 2 baths1,064 sq. ft.
$329,900Active3 beds 2 baths1,064 sq. ft.4099 Deloy Drive, IDAHO FALLS, ID 83401
MLS# 2181631Listed by: EVOLV BROKERAGE - New
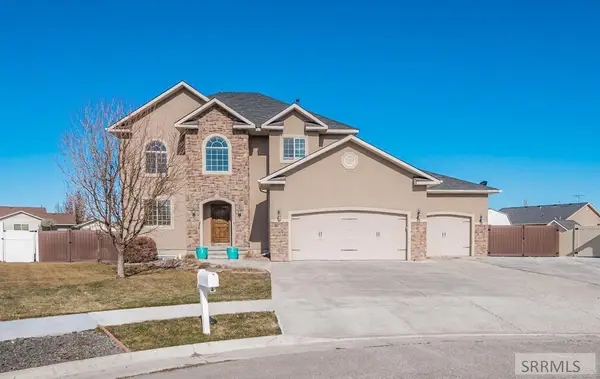 $580,000Active4 beds 4 baths3,736 sq. ft.
$580,000Active4 beds 4 baths3,736 sq. ft.1801 Delaware Court, IDAHO FALLS, ID 83404
MLS# 2181626Listed by: KELLER WILLIAMS REALTY EAST IDAHO - New
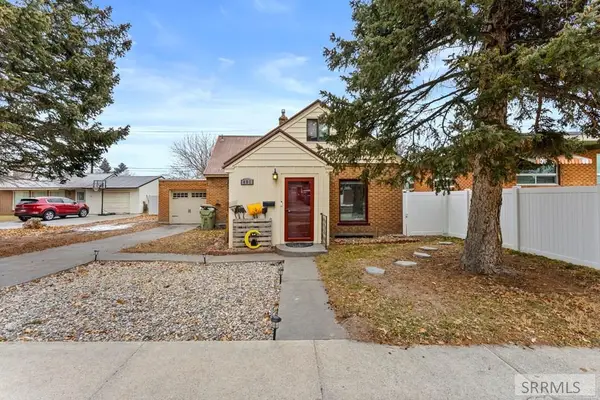 $310,000Active3 beds 2 baths1,640 sq. ft.
$310,000Active3 beds 2 baths1,640 sq. ft.491 8th Street, IDAHO FALLS, ID 83401
MLS# 2181623Listed by: SILVERCREEK REALTY GROUP - Open Sat, 12 to 2pmNew
 $278,000Active3 beds 3 baths1,440 sq. ft.
$278,000Active3 beds 3 baths1,440 sq. ft.2842 Murwood Street, IDAHO FALLS, ID 83402
MLS# 2181612Listed by: EXP REALTY LLC - New
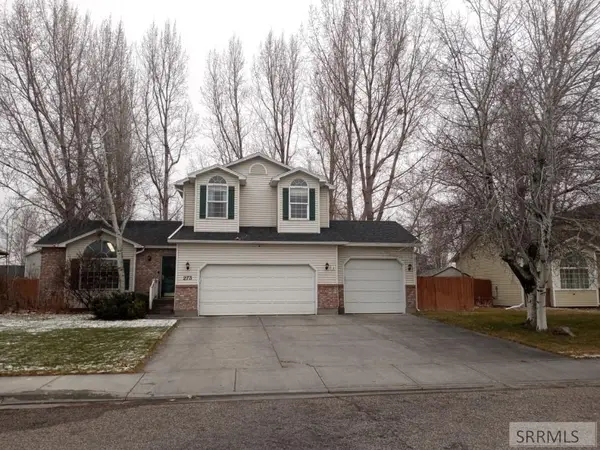 $420,000Active4 beds 4 baths2,367 sq. ft.
$420,000Active4 beds 4 baths2,367 sq. ft.273 Leesburg Lane, IDAHO FALLS, ID 83404
MLS# 2181613Listed by: SILVERCREEK REALTY GROUP - Open Fri, 12 to 2pmNew
 $289,000Active3 beds 2 baths2,790 sq. ft.
$289,000Active3 beds 2 baths2,790 sq. ft.1031 Ada Avenue, IDAHO FALLS, ID 83402
MLS# 2181616Listed by: KELLER WILLIAMS REALTY EAST IDAHO
