4826 Greystone Lane, Idaho Falls, ID 83404
Local realty services provided by:Better Homes and Gardens Real Estate 43° North
4826 Greystone Lane,Idaho Falls, ID 83404
$499,000
- 6 Beds
- 4 Baths
- 3,152 sq. ft.
- Single family
- Pending
Listed by: laura wiser, shane wiser
Office: real broker llc.
MLS#:2180825
Source:ID_SRMLS
Price summary
- Price:$499,000
- Price per sq. ft.:$158.31
- Monthly HOA dues:$31
About this home
Welcome to this stunning 6-bedroom, 3.5-bath home in one of the most desirable neighborhoods near Sand Creek Golf Course. Surrounded by beautiful homes and well-maintained streets, this property offers the perfect blend of space, comfort, and location. Step inside to find a large, open-concept kitchen and family room – ideal for entertaining and everyday living. The kitchen offers ample counter space, generous storage, and flows seamlessly into the family room featuring a cozy gas fireplace for chilly evenings. With six spacious bedrooms, there's room for everyone, including guests and home office options. The home also features 3.5 well-appointed bathrooms designed for both functionality and comfort. Outside, enjoy your fully fenced backyard complete with professional landscaping and automatic sprinklers, perfect for summer gatherings, kids, and pets. The three-car garage provides plenty of space for vehicles, storage, and hobbies. Located just minutes from Sand Creek Golf Course, schools, parks, and shopping, this home offers both convenience and lifestyle in a sought-after area. Don't miss your opportunity to own this exceptional home in a premier location!
Contact an agent
Home facts
- Year built:2006
- Listing ID #:2180825
- Added:94 day(s) ago
- Updated:December 17, 2025 at 10:04 AM
Rooms and interior
- Bedrooms:6
- Total bathrooms:4
- Full bathrooms:3
- Half bathrooms:1
- Dining Description:Breakfast Nook/Bar
- Kitchen Description:Dishwasher, Microwave
- Basement Description:Finished, Full
- Living area:3,152 sq. ft.
Heating and cooling
- Heating:Forced Air
Structure and exterior
- Roof:Architectural
- Year built:2006
- Building area:3,152 sq. ft.
- Lot area:0.46 Acres
- Exterior Features:Playground, Shed
- Foundation Description:Concrete Perimeter
Schools
- High school:HILLCREST 93HS
- Middle school:SANDCREEK 93JH
- Elementary school:WOODLAND HILLS
Utilities
- Water:Public
- Sewer:Public Sewer
Finances and disclosures
- Price:$499,000
- Price per sq. ft.:$158.31
- Tax amount:$4,115 (2024)
Features and amenities
- Laundry features:Main Level
- Amenities:Ceiling Fan(s), Jetted Tub, Playground, Shed, Vaulted Ceiling(s), Walk-in Closet(s)
New listings near 4826 Greystone Lane
- New
 $620,000Active4 beds 3 baths2,509 sq. ft.
$620,000Active4 beds 3 baths2,509 sq. ft.2320 33 N, IDAHO FALLS, ID 83402
MLS# 2182227Listed by: EVOLV BROKERAGE - New
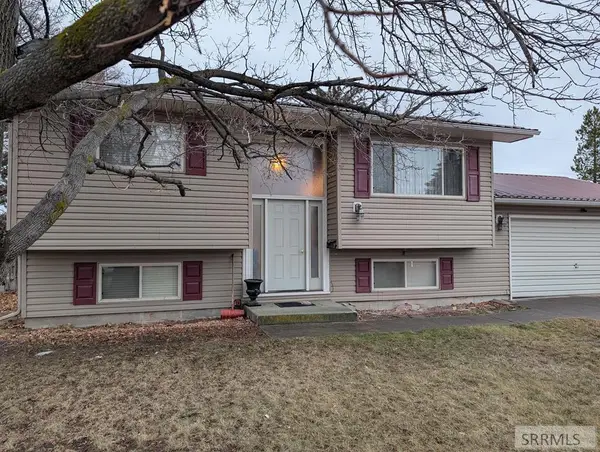 $325,000Active3 beds 2 baths1,652 sq. ft.
$325,000Active3 beds 2 baths1,652 sq. ft.2206 Meadow Street, IDAHO FALLS, ID 83401
MLS# 2182224Listed by: HOMESTEAD REAL ESTATE - Open Sat, 10am to 12pmNew
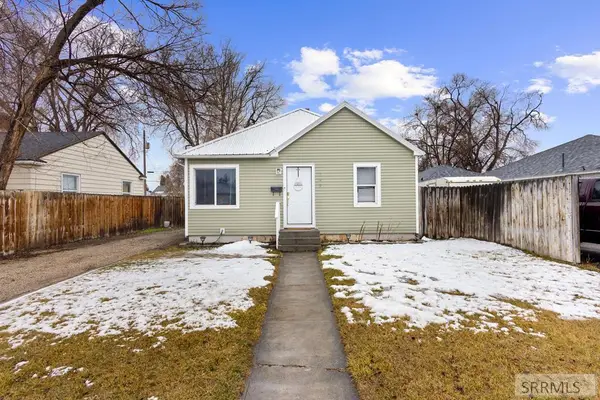 $305,000Active3 beds 2 baths1,204 sq. ft.
$305,000Active3 beds 2 baths1,204 sq. ft.742 12th Street, IDAHO FALLS, ID 83404
MLS# 2182222Listed by: REAL BROKER LLC - Open Fri, 3:30 to 6pmNew
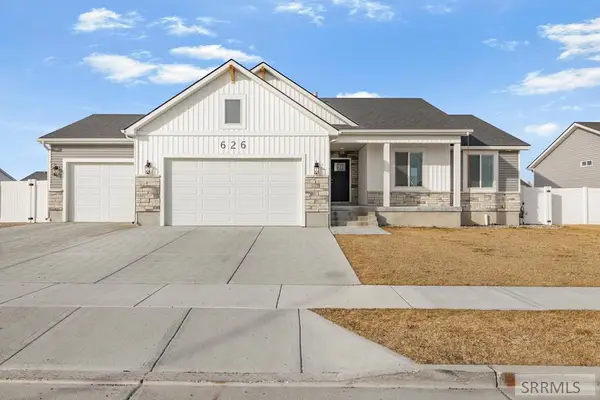 $485,000Active4 beds 2 baths2,970 sq. ft.
$485,000Active4 beds 2 baths2,970 sq. ft.626 Yarmouth Street, IDAHO FALLS, ID 83402
MLS# 2182217Listed by: SILVERCREEK REALTY GROUP - Open Sat, 1 to 3pmNew
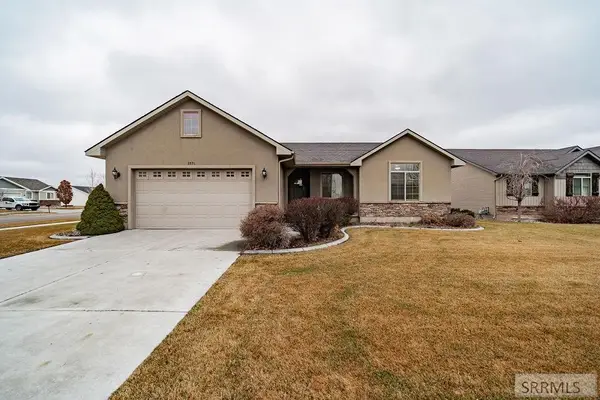 $459,000Active6 beds 3 baths2,874 sq. ft.
$459,000Active6 beds 3 baths2,874 sq. ft.3576 Flint Avenue, IDAHO FALLS, ID 83401
MLS# 2182213Listed by: KELLER WILLIAMS REALTY EAST IDAHO - Open Sat, 11am to 1pmNew
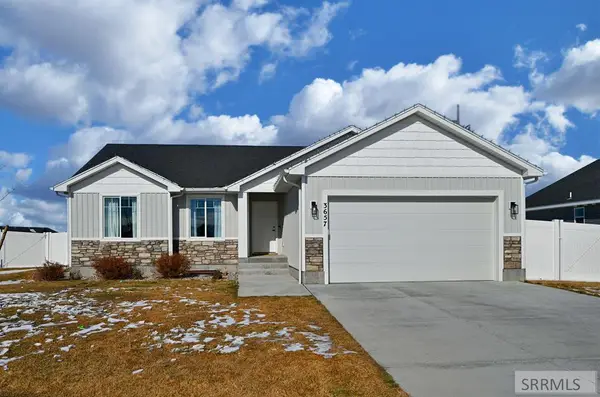 $430,000Active3 beds 2 baths2,603 sq. ft.
$430,000Active3 beds 2 baths2,603 sq. ft.3657 Kimber Way, IDAHO FALLS, ID 83401
MLS# 2182205Listed by: KELLER WILLIAMS REALTY EAST IDAHO - New
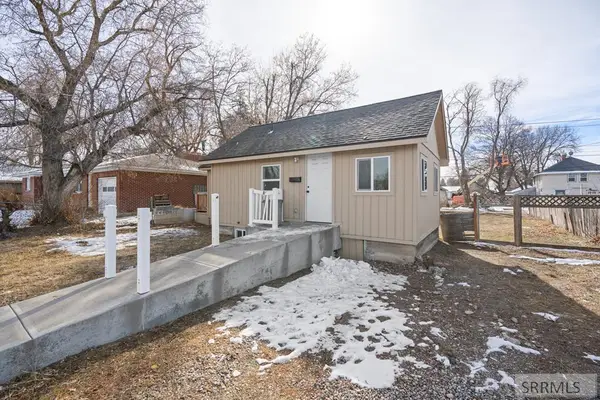 $209,900Active1 beds 1 baths944 sq. ft.
$209,900Active1 beds 1 baths944 sq. ft.416 17th Street, IDAHO FALLS, ID 83404
MLS# 2182195Listed by: CENTURY 21 HIGH DESERT - Open Sat, 1 to 3pmNew
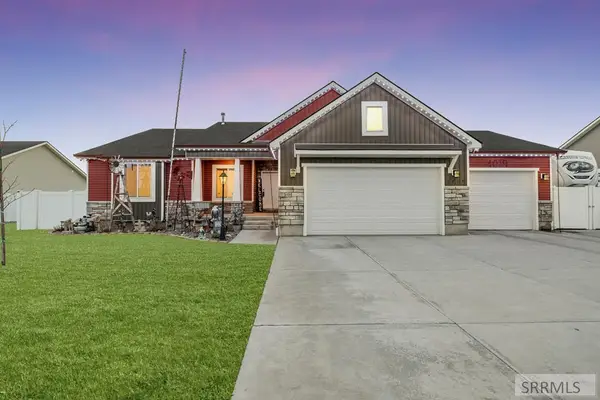 $539,900Active5 beds 3 baths2,900 sq. ft.
$539,900Active5 beds 3 baths2,900 sq. ft.4019 Baldwin Avenue, IDAHO FALLS, ID 83401
MLS# 2182196Listed by: REAL BROKER LLC - New
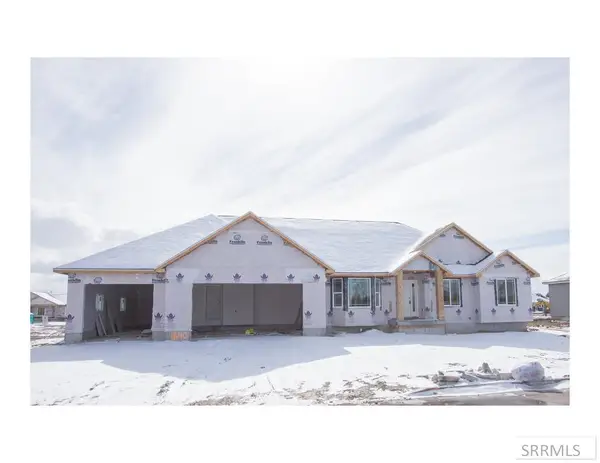 $599,000Active6 beds 4 baths3,866 sq. ft.
$599,000Active6 beds 4 baths3,866 sq. ft.1640 Tide Pool Drive, IDAHO FALLS, ID 83401
MLS# 2182188Listed by: FALL CREEK HOMES - New
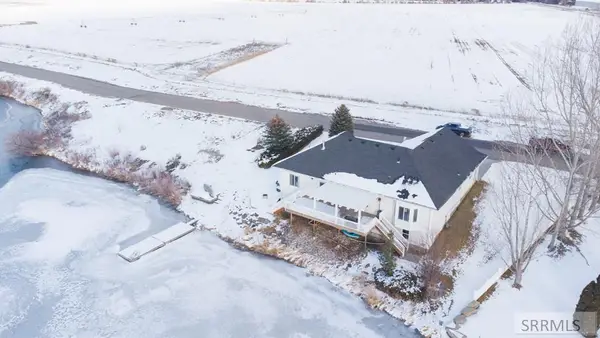 $990,000Active3 beds 4 baths2,919 sq. ft.
$990,000Active3 beds 4 baths2,919 sq. ft.4678 Harbor Front Drive, IDAHO FALLS, ID 83402
MLS# 2182184Listed by: THE REAL ESTATE OFFICE

