4960 Shadow Creek Drive, IDAHO FALLS, ID 83401
Local realty services provided by:Better Homes and Gardens Real Estate 43° North
Listed by:julie anglesey
Office:berkshire hathaway hs silverhawk realty east idaho
MLS#:2178398
Source:ID_SRMLS
Price summary
- Price:$594,000
- Price per sq. ft.:$159.89
About this home
Tucked near Sage Lakes Golf Course, this timeless home offers a lifestyle of ease and serenity. Surrounded by mature trees, lush landscaping, and a meandering stream and waterfall system—maintained by the HOA—you'll enjoy a peaceful, low-maintenance setting that feels like a retreat. Inside, thoughtful updates include fresh paint upstairs and new carpet in the primary suite. The bright kitchen features stainless steel appliances, a pantry, and scenic views of the backyard. Large upgraded windows in the dining and living areas invite the outdoors in. The main level also includes two bedrooms and a dedicated office, while the walk-out basement adds two more spacious bedrooms with walk-in closets, a wet bar, entertainment space, and a workshop with custom benches. Smart home features—Nest thermostats and cameras, smart lighting, Haiku fans, and fiber internet—make daily living seamless. The 3-car garage with an extra-deep bay leads to a secluded backyard patio, ideal for relaxing or entertaining. With a new gas furnace, insulated garage doors, keyless entry, and hardwood floors, every detail has been considered. Unwind on the deck or patio and enjoy the sound of waterfalls—this is more than a home, it's a lifestyle. Schedule your tour today.
Contact an agent
Home facts
- Year built:2000
- Listing ID #:2178398
- Added:47 day(s) ago
- Updated:September 08, 2025 at 09:40 PM
Rooms and interior
- Bedrooms:4
- Total bathrooms:3
- Full bathrooms:3
- Living area:3,715 sq. ft.
Heating and cooling
- Heating:Forced Air
Structure and exterior
- Roof:Composition
- Year built:2000
- Building area:3,715 sq. ft.
- Lot area:0.22 Acres
Schools
- High school:SKYLINE 91HS
- Middle school:EAGLE ROCK 91JH
- Elementary school:TEMPLE VIEW 91EL
Utilities
- Water:Public
- Sewer:Public Sewer
Finances and disclosures
- Price:$594,000
- Price per sq. ft.:$159.89
- Tax amount:$3,383 (2024)
New listings near 4960 Shadow Creek Drive
- New
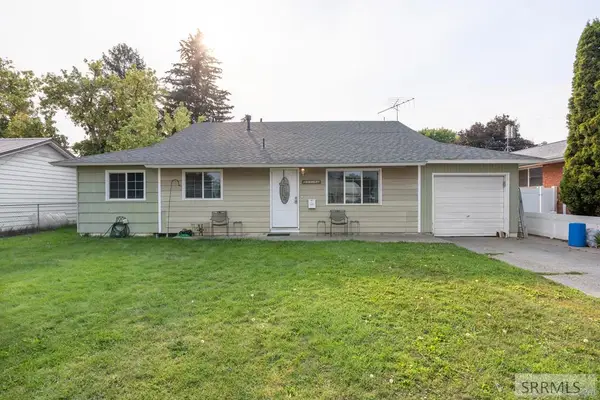 $360,000Active5 beds 3 baths2,391 sq. ft.
$360,000Active5 beds 3 baths2,391 sq. ft.1480 Merrett Drive, IDAHO FALLS, ID 83404
MLS# 2179436Listed by: CENTURY 21 HIGH DESERT - New
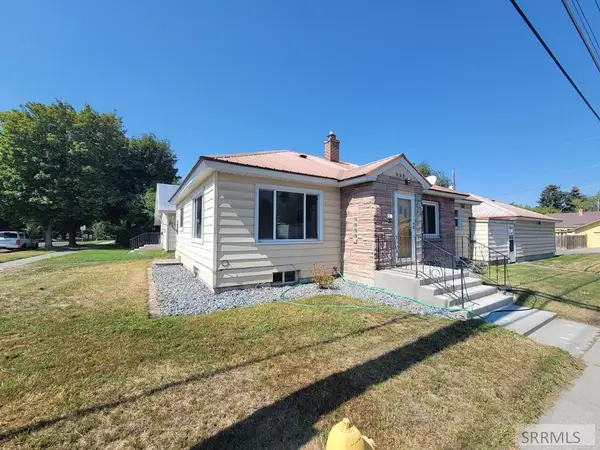 $358,900Active4 beds 2 baths2,185 sq. ft.
$358,900Active4 beds 2 baths2,185 sq. ft.998 Holmes Avenue, IDAHO FALLS, ID 83404
MLS# 2179437Listed by: SILVERCREEK REALTY GROUP - New
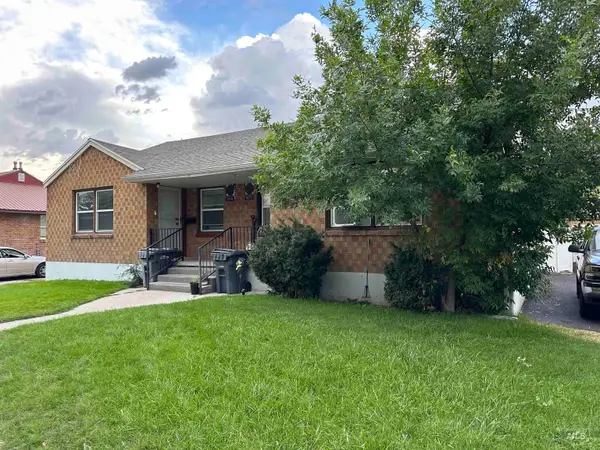 $465,000Active8 beds 4 baths4,504 sq. ft.
$465,000Active8 beds 4 baths4,504 sq. ft.575-577 Tendoy Dr, Idaho Falls, ID 83401
MLS# 98960933Listed by: ALLSTAR HOMES REALTY INC - New
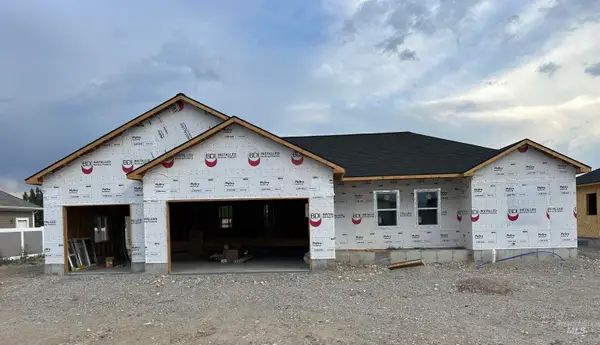 $569,900Active6 beds 3 baths3,400 sq. ft.
$569,900Active6 beds 3 baths3,400 sq. ft.1631 Palm Springs Dr, Idaho Falls, ID 83404
MLS# 98960937Listed by: ALLSTAR HOMES REALTY INC - New
 $380,000Active4 beds 3 baths2,401 sq. ft.
$380,000Active4 beds 3 baths2,401 sq. ft.3079 Sandstone Drive, IDAHO FALLS, ID 83404
MLS# 2179431Listed by: LPT REALTY LLC - New
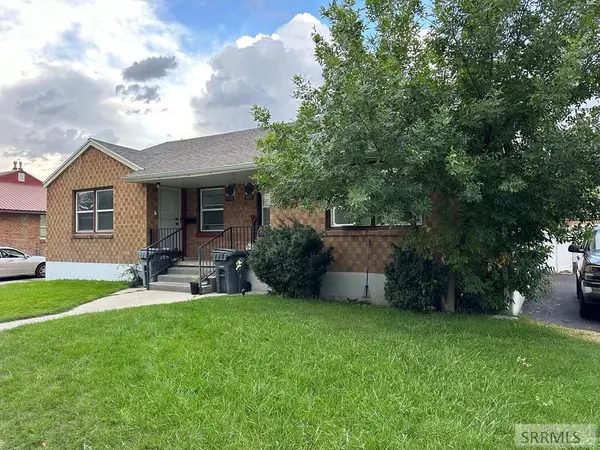 $465,000Active4 beds 2 baths4,504 sq. ft.
$465,000Active4 beds 2 baths4,504 sq. ft.575-577 Tendoy Drive, IDAHO FALLS, ID 83401
MLS# 2179428Listed by: ALLSTAR HOMES REALTY INC - New
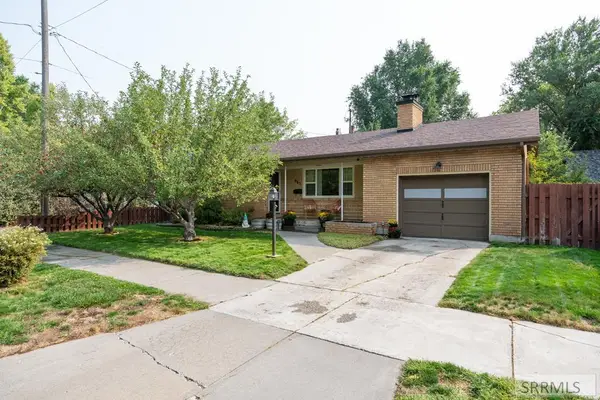 $350,000Active5 beds 4 baths2,912 sq. ft.
$350,000Active5 beds 4 baths2,912 sq. ft.965 S Higbee Avenue, IDAHO FALLS, ID 83404
MLS# 2179425Listed by: KELLER WILLIAMS REALTY EAST IDAHO - New
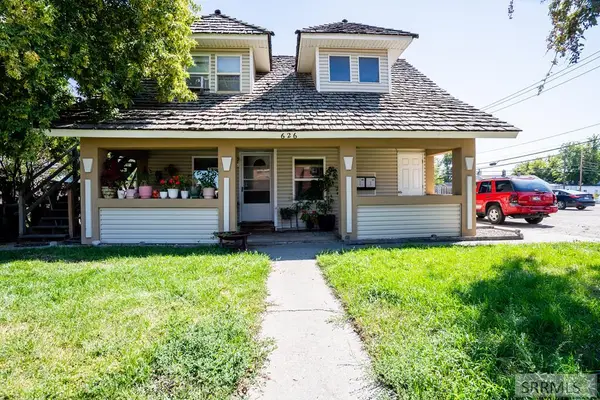 $350,000Active3 beds 3 baths1,830 sq. ft.
$350,000Active3 beds 3 baths1,830 sq. ft.626 Water Avenue, IDAHO FALLS, ID 83402
MLS# 2179424Listed by: NEXTHOME ADVANTAGE REALTY - New
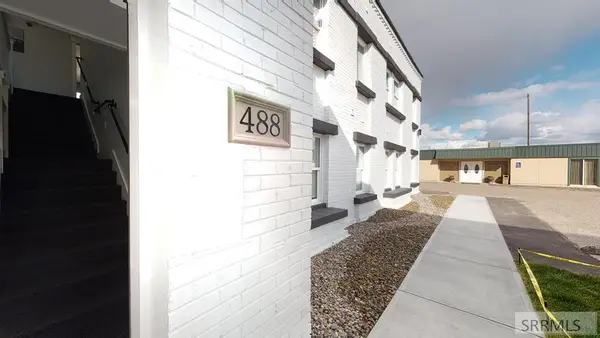 $2,800,000Active16 beds 16 baths12,300 sq. ft.
$2,800,000Active16 beds 16 baths12,300 sq. ft.488 D Street, IDAHO FALLS, ID 83402
MLS# 2179396Listed by: ARMSTRONG FLINDERS AND ASSOCIATES - New
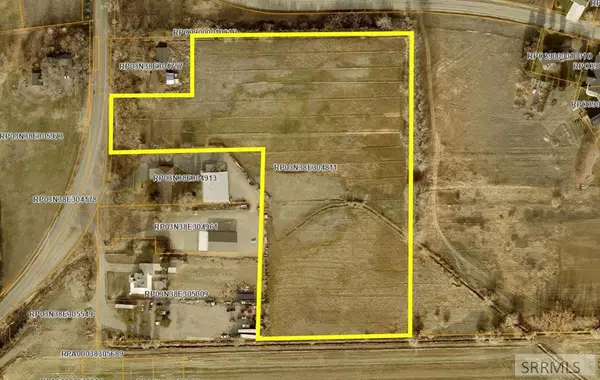 $249,000Active8.3 Acres
$249,000Active8.3 Acres8.3ac 5th W, IDAHO FALLS, ID 83402
MLS# 2179372Listed by: KELLER WILLIAMS REALTY EAST IDAHO
