5115 Rock Hollow Lane, IDAHO FALLS, ID 83401
Local realty services provided by:Better Homes and Gardens Real Estate 43° North
5115 Rock Hollow Lane,IDAHO FALLS, ID 83401
$515,000
- 6 Beds
- 3 Baths
- 3,348 sq. ft.
- Single family
- Pending
Listed by:jacob marcovitz
Office:keller williams realty east idaho
MLS#:2178612
Source:ID_SRMLS
Price summary
- Price:$515,000
- Price per sq. ft.:$153.82
About this home
Text "Rock Hollow" to 208-821-6217 to receive a free copy of the inspection report for this home. Welcome to 5115 Rock Hollow Lane in the desirable Fairway Estates subdivision! This beautifully maintained home offers 6 bedrooms, 3 full bathrooms, a 3-car garage, and 3,348 square feet of living space. From the moment you arrive, the impressive curb appeal draws you in. Inside, the main level features durable LVP flooring throughout the living areas, creating a seamless and inviting flow. The kitchen is perfectly laid out for entertaining, while the laundry room is conveniently tucked away in its own space. The spacious primary suite includes a luxurious bathroom with a double vanity, jetted tub, and a tiled walk-in shower. Upstairs you'll find two additional bedrooms and a full bathroom, while the fully finished basement offers a large family room, three more bedrooms, a full bathroom, and a cold storage room. Out back, enjoy the covered porch with a gas line ready for your grill—perfect for summer BBQs. Even better, the neighboring lot has no home and is beautifully landscaped with mature trees, offering extra privacy and a peaceful view. Don't miss your chance to make this stunning home yours—schedule a showing today!
Contact an agent
Home facts
- Year built:2020
- Listing ID #:2178612
- Added:38 day(s) ago
- Updated:September 08, 2025 at 03:45 PM
Rooms and interior
- Bedrooms:6
- Total bathrooms:3
- Full bathrooms:3
- Living area:3,348 sq. ft.
Heating and cooling
- Heating:Forced Air
Structure and exterior
- Roof:Architectural
- Year built:2020
- Building area:3,348 sq. ft.
- Lot area:0.31 Acres
Schools
- High school:SKYLINE 91HS
- Middle school:EAGLE ROCK 91JH
- Elementary school:TEMPLE VIEW 91EL
Utilities
- Water:Public
- Sewer:Public Sewer
Finances and disclosures
- Price:$515,000
- Price per sq. ft.:$153.82
- Tax amount:$3,477 (2024)
New listings near 5115 Rock Hollow Lane
- New
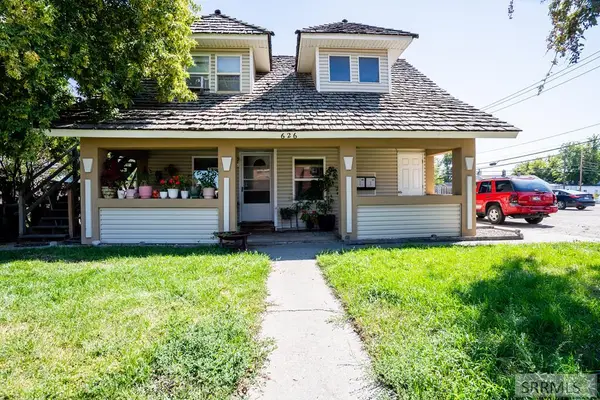 $350,000Active3 beds 3 baths1,830 sq. ft.
$350,000Active3 beds 3 baths1,830 sq. ft.626 Water Avenue, IDAHO FALLS, ID 83402
MLS# 2179424Listed by: NEXTHOME ADVANTAGE REALTY - New
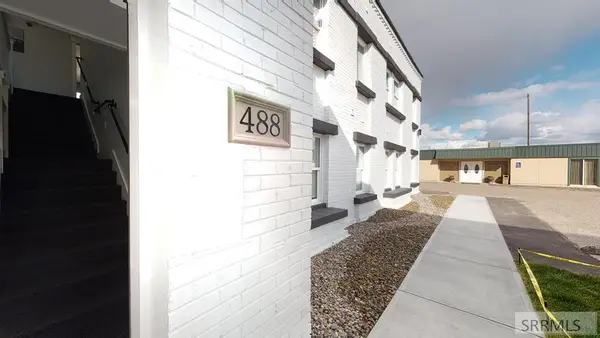 $2,800,000Active16 beds 16 baths12,300 sq. ft.
$2,800,000Active16 beds 16 baths12,300 sq. ft.488 D Street, IDAHO FALLS, ID 83402
MLS# 2179396Listed by: ARMSTRONG FLINDERS AND ASSOCIATES - New
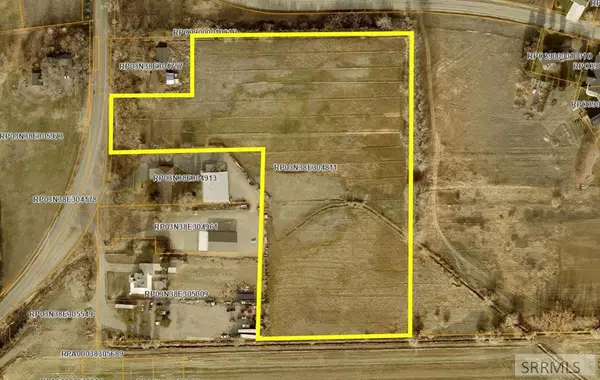 $249,000Active8.3 Acres
$249,000Active8.3 Acres8.3ac 5th W, IDAHO FALLS, ID 83402
MLS# 2179372Listed by: KELLER WILLIAMS REALTY EAST IDAHO 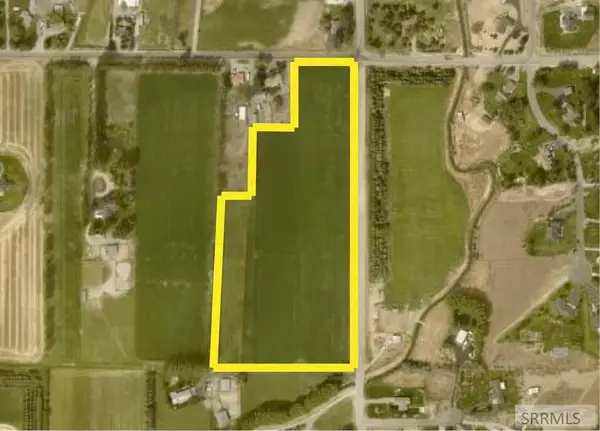 $630,000Active13.93 Acres
$630,000Active13.93 Acres13.932ac 65th S, IDAHO FALLS, ID 83406
MLS# 2175574Listed by: KELLER WILLIAMS REALTY EAST IDAHO- New
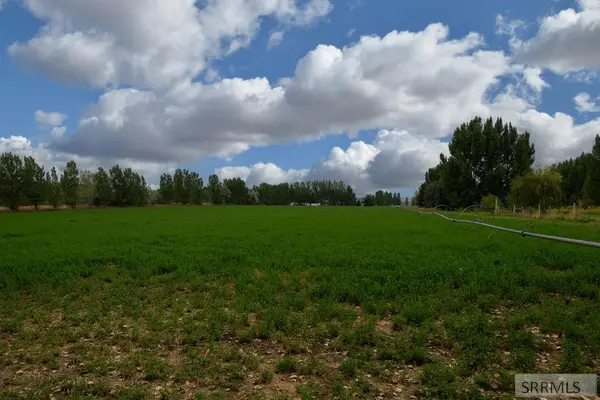 $478,000Active10.61 Acres
$478,000Active10.61 Acres10.614ac 65th S, IDAHO FALLS, ID 83406
MLS# 2179336Listed by: KELLER WILLIAMS REALTY EAST IDAHO - New
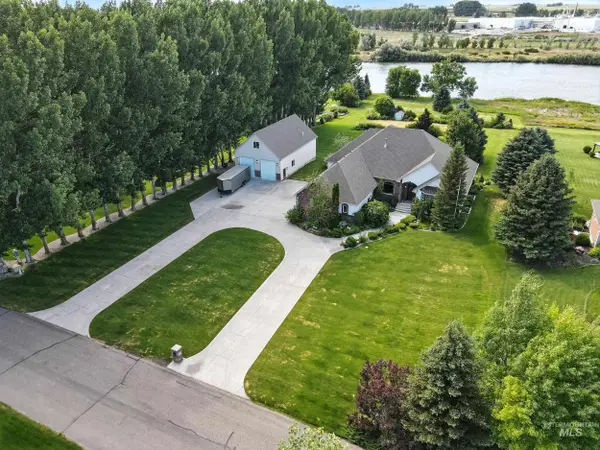 $1,599,900Active5 beds 4 baths5,776 sq. ft.
$1,599,900Active5 beds 4 baths5,776 sq. ft.974 W Riverview Dr, Idaho Falls, ID 83401
MLS# 98960127Listed by: REAL BROKER LLC - New
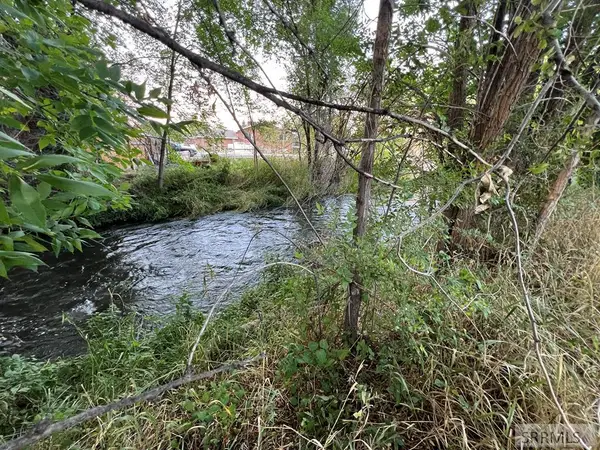 $70,000Active0.06 Acres
$70,000Active0.06 AcresTBD Higbee Avenue, IDAHO FALLS, ID 83406
MLS# 2179248Listed by: KELLER WILLIAMS REALTY EAST IDAHO - New
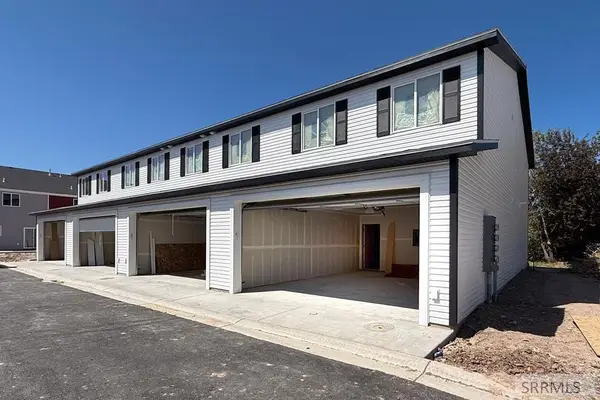 $1,260,000Active12 beds 12 baths5,856 sq. ft.
$1,260,000Active12 beds 12 baths5,856 sq. ft.2400 Virlow, IDAHO FALLS, ID 83401
MLS# 2179224Listed by: KELLER WILLIAMS REALTY EAST IDAHO 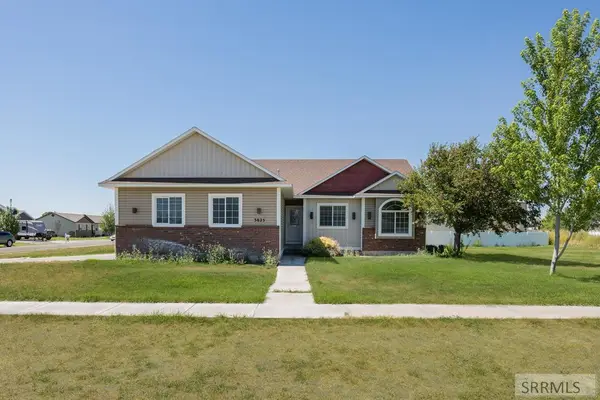 $365,000Pending3 beds 2 baths2,558 sq. ft.
$365,000Pending3 beds 2 baths2,558 sq. ft.3825 Navy Drive, IDAHO FALLS, ID 83401
MLS# 2179209Listed by: EXP REALTY LLC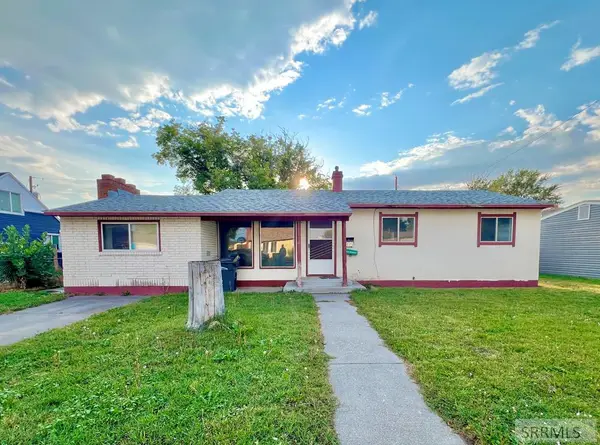 $285,000Pending3 beds 1 baths1,266 sq. ft.
$285,000Pending3 beds 1 baths1,266 sq. ft.1375 Alameda Avenue, IDAHO FALLS, ID 83401
MLS# 2179202Listed by: KELLER WILLIAMS REALTY EAST IDAHO
