512 Boxwood Dr, Idaho Falls, ID 83402
Local realty services provided by:Better Homes and Gardens Real Estate 43° North
512 Boxwood Dr,Idaho Falls, ID 83402
$550,000
- 3 Beds
- 2 Baths
- 1,700 sq. ft.
- Single family
- Pending
Listed by: jason yorgesenMain: 208-360-5684
Office: allstar homes realty inc
MLS#:98953078
Source:ID_IMLS
Price summary
- Price:$550,000
- Price per sq. ft.:$161.76
- Monthly HOA dues:$50
About this home
Welcome to your brand-new dream home on Idaho Falls’ sought-after west side! This single-level beauty offers over 3,400 sq ft with 6 bedrooms and 3 full baths—ideal for families, guests, or multi-gen living. Step inside to an open-concept great room with vaulted ceilings, gas fireplace, granite counters, and laminate floors. The gourmet kitchen features stainless appliances, oversized island, and a walk-in pantry. The main-floor primary suite includes an en-suite bath and walk-in closet. Downstairs, enjoy a finished basement with rec room, home-theater nook, and two large storage rooms. Don't forget the energy efficient gas HVAC & Tankless Water Heater! Outside, you’ll find a 3-car garage plus RV pad, fully fenced .3-acre lot, sprinkler system, new beautiful lawn and room for a future shop. Durable stucco & vinyl siding, architectural shingles, and concrete drive add curb appeal. Located in Linden Trails with sidewalks, streetlights, and a future park—minutes from shopping, dining, and top schools. HOA only $50/mo! Built by HMS Allstar Builders with high-quality finishes throughout! Agent Owned
Contact an agent
Home facts
- Year built:2025
- Listing ID #:98953078
- Added:170 day(s) ago
- Updated:December 17, 2025 at 10:04 AM
Rooms and interior
- Bedrooms:3
- Total bathrooms:2
- Full bathrooms:2
- Living area:1,700 sq. ft.
Heating and cooling
- Cooling:Central Air
- Heating:Forced Air, Natural Gas
Structure and exterior
- Year built:2025
- Building area:1,700 sq. ft.
- Lot area:0.3 Acres
Schools
- High school:Skyline
- Middle school:Eagle Rock
- Elementary school:Westside
Finances and disclosures
- Price:$550,000
- Price per sq. ft.:$161.76
- Tax amount:$606 (2024)
New listings near 512 Boxwood Dr
- New
 $375,000Active4 beds 2 baths1,903 sq. ft.
$375,000Active4 beds 2 baths1,903 sq. ft.1305 Canal, IDAHO FALLS, ID 83402
MLS# 2181144Listed by: KELLER WILLIAMS REALTY EAST IDAHO 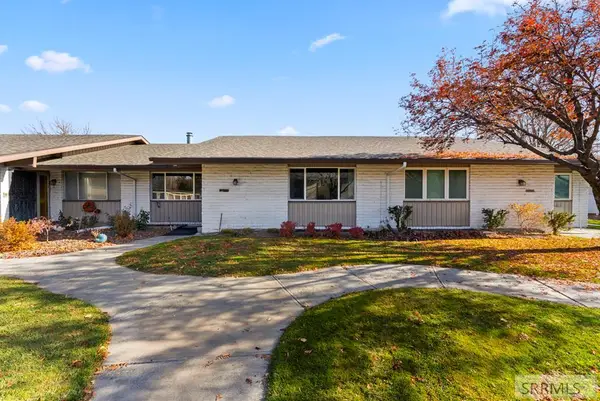 $339,500Active4 beds 3 baths3,100 sq. ft.
$339,500Active4 beds 3 baths3,100 sq. ft.1431 Woodruff Avenue, IDAHO FALLS, ID 83404
MLS# 2180725Listed by: EXP REALTY LLC- New
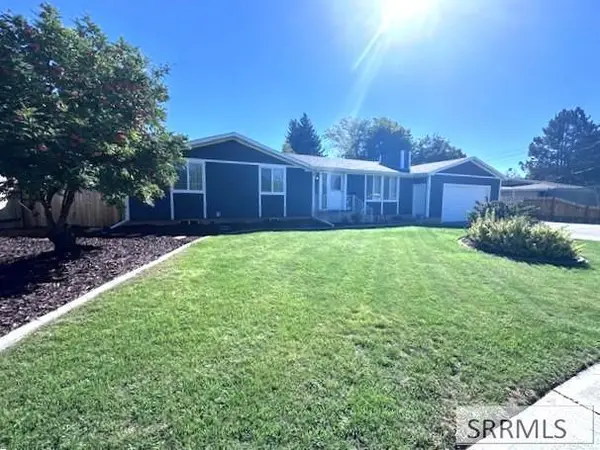 $429,800Active5 beds 3 baths2,482 sq. ft.
$429,800Active5 beds 3 baths2,482 sq. ft.1875 Mckinzie Avenue, IDAHO FALLS, ID 83404
MLS# 2181133Listed by: RE/MAX PRESTIGE - New
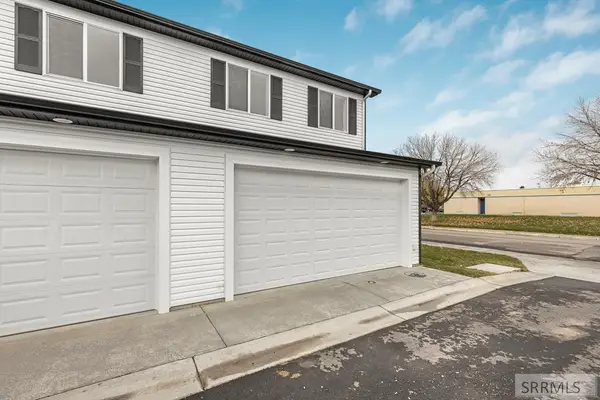 $1,260,000Active12 beds 12 baths5,856 sq. ft.
$1,260,000Active12 beds 12 baths5,856 sq. ft.2412 Virlow, IDAHO FALLS, ID 83401
MLS# 2181129Listed by: KELLER WILLIAMS REALTY EAST IDAHO - New
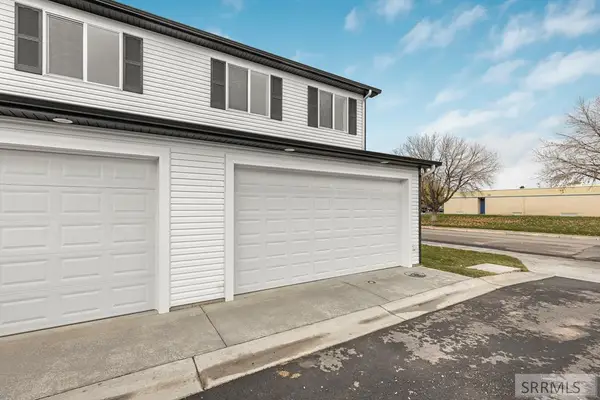 $1,260,000Active12 beds 12 baths5,856 sq. ft.
$1,260,000Active12 beds 12 baths5,856 sq. ft.2428 Virlow, IDAHO FALLS, ID 83401
MLS# 2181130Listed by: KELLER WILLIAMS REALTY EAST IDAHO - New
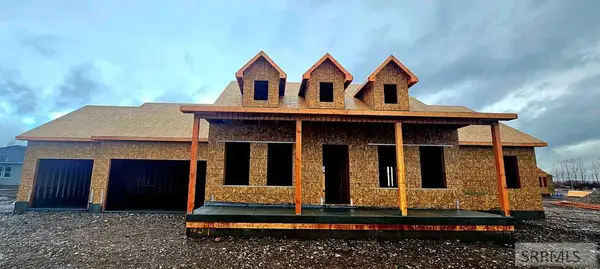 $569,900Active3 beds 2 baths1,724 sq. ft.
$569,900Active3 beds 2 baths1,724 sq. ft.1639 Sandbar Street, IDAHO FALLS, ID 83404
MLS# 2181132Listed by: THE REALTY SHOP 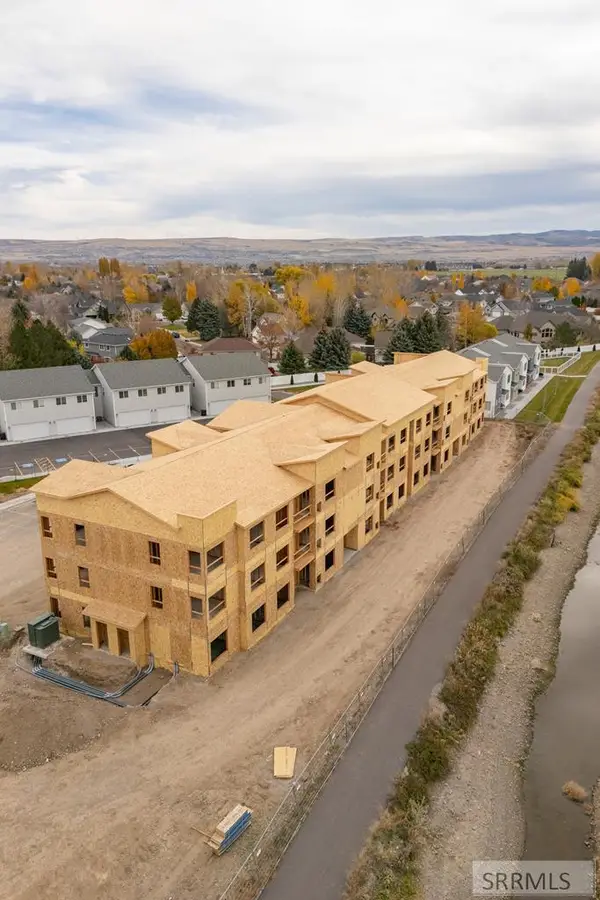 $282,000Active3 beds 2 baths1,238 sq. ft.
$282,000Active3 beds 2 baths1,238 sq. ft.796 Sunnyside Road #101, IDAHO FALLS, ID 83401
MLS# 2180662Listed by: EXP REALTY LLC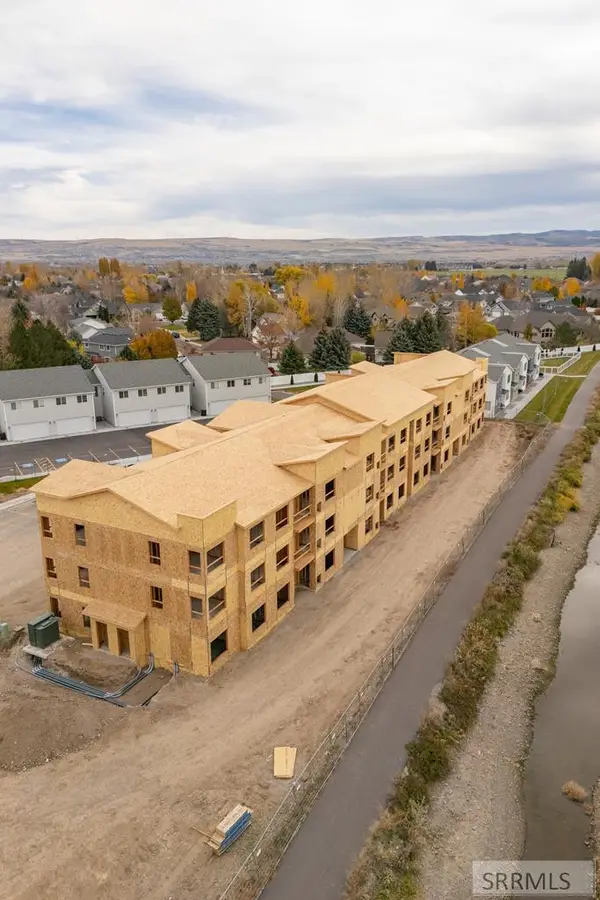 $275,000Active3 beds 2 baths1,238 sq. ft.
$275,000Active3 beds 2 baths1,238 sq. ft.796 Sunnyside Road #201, IDAHO FALLS, ID 83401
MLS# 2180663Listed by: EXP REALTY LLC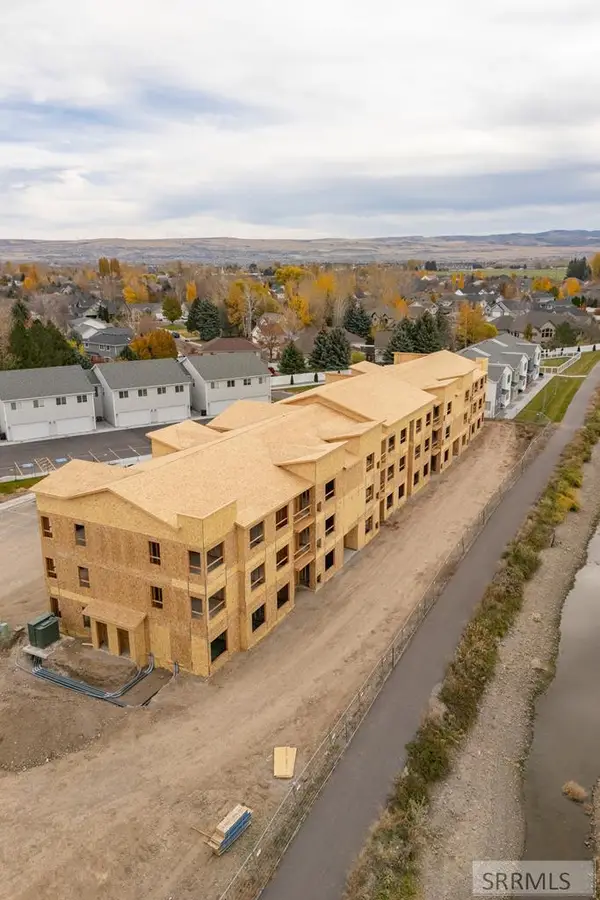 $289,000Active3 beds 2 baths1,238 sq. ft.
$289,000Active3 beds 2 baths1,238 sq. ft.796 Sunnyside Road #301, IDAHO FALLS, ID 83401
MLS# 2180664Listed by: EXP REALTY LLC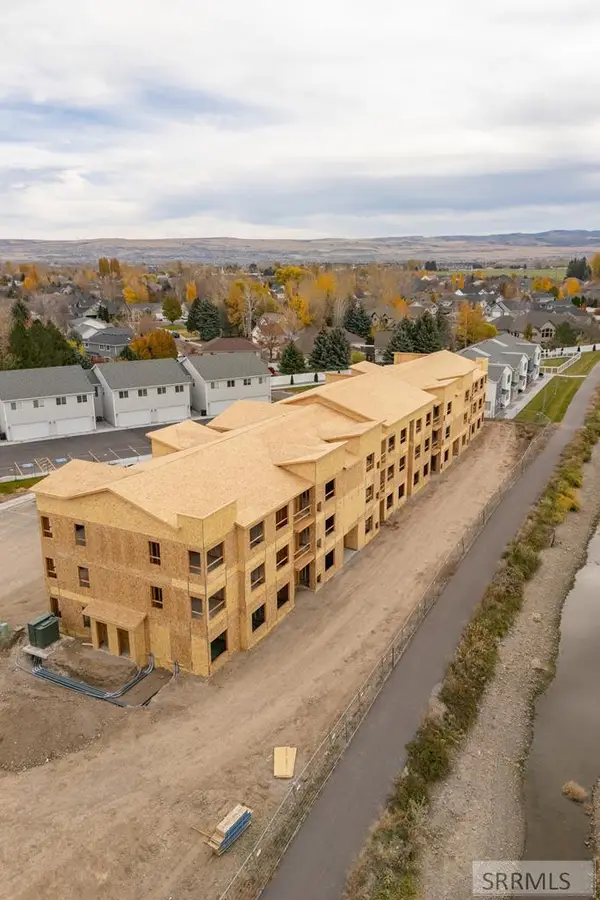 $275,000Active2 beds 2 baths1,053 sq. ft.
$275,000Active2 beds 2 baths1,053 sq. ft.796 Sunnyside Road #103, IDAHO FALLS, ID 83401
MLS# 2180665Listed by: EXP REALTY LLC
