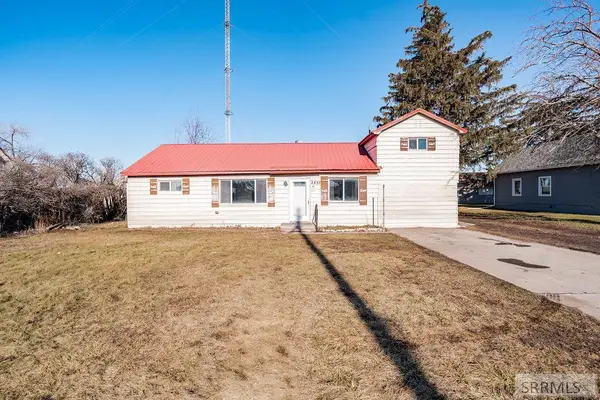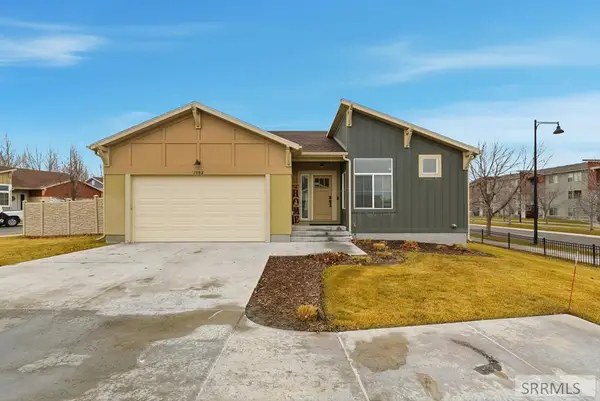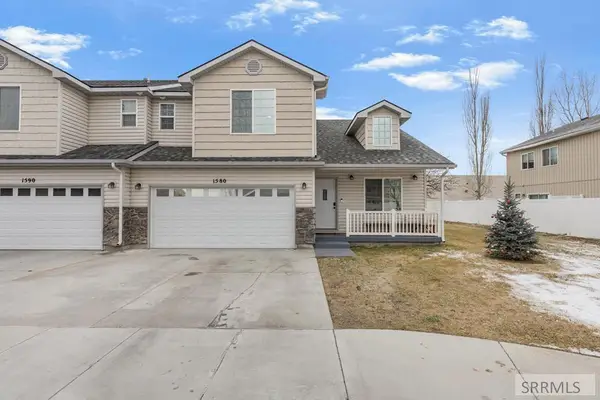5148 Rockland Drive, Idaho Falls, ID 83401
Local realty services provided by:Better Homes and Gardens Real Estate 43° North
Listed by: joe kohler
Office: real broker llc.
MLS#:2176200
Source:ID_SRMLS
Price summary
- Price:$699,000
- Price per sq. ft.:$135.68
About this home
Experience luxury living in this exceptional 2023 home in desirable Fairway Estates, just moments from Sage Lakes Golf Course! With over 5,100 sqft, this beautifully finished property includes a fenced backyard, extended RV parking, gas line for grilling, and year-round holiday lighting. The interior offers a bright, open layout with tall ceilings, a striking fireplace, custom cabinetry, stainless appliances, and a large island. A walk-through pantry provides extra storage, a sink, and room for a second fridge. The main-level primary suite features a spa-like bath with a dual-head tile shower, soaking tub, and a walk-in closet that connects to the laundry room. The finished basement offers 10' ceilings, a spacious rec area, three more bedrooms, a full bath, cold storage, and a bonus storage room. The heated garage includes 9' doors and attic access that provides additional storage. Move-in ready and packed with thoughtful upgrades—this home is a must-see!
Contact an agent
Home facts
- Year built:2023
- Listing ID #:2176200
- Added:258 day(s) ago
- Updated:December 17, 2025 at 09:36 AM
Rooms and interior
- Bedrooms:6
- Total bathrooms:3
- Full bathrooms:3
- Living area:5,152 sq. ft.
Heating and cooling
- Heating:Forced Air
Structure and exterior
- Roof:Architectural
- Year built:2023
- Building area:5,152 sq. ft.
- Lot area:0.25 Acres
Schools
- High school:SKYLINE 91HS
- Middle school:EAGLE ROCK 91JH
- Elementary school:TEMPLE VIEW 91EL
Utilities
- Water:Public
- Sewer:Public Sewer
Finances and disclosures
- Price:$699,000
- Price per sq. ft.:$135.68
- Tax amount:$4,686 (2024)
New listings near 5148 Rockland Drive
- Open Sat, 12 to 2pmNew
 $589,000Active5 beds 3 baths3,248 sq. ft.
$589,000Active5 beds 3 baths3,248 sq. ft.1597 Sandpiper Way, IDAHO FALLS, ID 83404
MLS# 2181537Listed by: EXP REALTY LLC - New
 $290,000Active4 beds 1 baths1,152 sq. ft.
$290,000Active4 beds 1 baths1,152 sq. ft.1240 Alameda Avenue, IDAHO FALLS, ID 83401
MLS# 2181530Listed by: CORNERSTONE REAL ESTATE PROFESSIONALS - New
 $304,900Active3 beds 2 baths1,538 sq. ft.
$304,900Active3 beds 2 baths1,538 sq. ft.232 16th Street, IDAHO FALLS, ID 83404
MLS# 2181525Listed by: REAL ESTATE TWO70 - New
 $249,900Active4 beds 2 baths1,464 sq. ft.
$249,900Active4 beds 2 baths1,464 sq. ft.2835 Lincoln Road, IDAHO FALLS, ID 83401
MLS# 2181522Listed by: REAL BROKER LLC - New
 $2,499,000Active6 beds 7 baths9,908 sq. ft.
$2,499,000Active6 beds 7 baths9,908 sq. ft.9071 Stirrup Lane, IDAHO FALLS, ID 83404
MLS# 2181523Listed by: KELLER WILLIAMS REALTY EAST IDAHO  $535,000Pending4 beds 3 baths2,988 sq. ft.
$535,000Pending4 beds 3 baths2,988 sq. ft.1902 Warm Springs Road, IDAHO FALLS, ID 83402
MLS# 2181519Listed by: KELLER WILLIAMS REALTY EAST IDAHO- New
 $305,000Active3 beds 3 baths1,658 sq. ft.
$305,000Active3 beds 3 baths1,658 sq. ft.1580 Bullpen Way #9-A, IDAHO FALLS, ID 83401
MLS# 2181516Listed by: KELLER WILLIAMS REALTY EAST IDAHO - New
 $345,000Active4 beds 3 baths1,776 sq. ft.
$345,000Active4 beds 3 baths1,776 sq. ft.2881 Sunburst Drive #2881, IDAHO FALLS, ID 83401
MLS# 2181518Listed by: REAL ESTATE TWO70 - New
 $250,000Active1 beds 1 baths784 sq. ft.
$250,000Active1 beds 1 baths784 sq. ft.5657 17th S, IDAHO FALLS, ID 83402
MLS# 2181520Listed by: KELLER WILLIAMS REALTY EAST IDAHO - New
 $285,000Active4 beds 2 baths1,632 sq. ft.
$285,000Active4 beds 2 baths1,632 sq. ft.962 11th Street, IDAHO FALLS, ID 83404
MLS# 2181515Listed by: KELLER WILLIAMS REALTY EAST IDAHO
