520 J Street, Idaho Falls, ID 83202
Local realty services provided by:Better Homes and Gardens Real Estate 43° North
520 J Street,Idaho Falls, ID 83202
$485,000
- 6 Beds
- 4 Baths
- 3,232 sq. ft.
- Single family
- Active
Listed by: triple crown team
Office: silvercreek realty group
MLS#:2180317
Source:ID_SRMLS
Price summary
- Price:$485,000
- Price per sq. ft.:$150.06
About this home
NEW! NEW! NEW! IN THIS COMPLETELY REIMAGINED 6 BED, 4 BATH BEAUTY BLENDING CLASSIC CHARM WITH MODERN LUXURY! This home was completely transformed right down to the studs in 2021 with all new electrical, plumbing, HVAC, AC, metal roof, windows, siding, concrete, insulation, flooring, just to name a few! Stunning curb appeal draws you into to this beautiful home with charming front porch. You'll love the open floor plan highlighted with LVP flooring, large picture windows that flow to the show-stopping kitchen with black custom cabinets, gold hardware, white granite counters and backsplash. Primary suite offers 2 walk-in closets and full bathroom with double-sink vanity. A convenient half bath, bedroom and laundry/mud room complete the main. Upstairs awaits a private oasis with large family room, bedroom and full bathroom. Downstairs you will find ANOTHER family room with exterior entrance, 3 more bedrooms, ANOTHER full bathroom and mechanical/storage room. Plenty of off-street parking in the back. Within walking distance of cities premiere green belt along the Snake River, enjoy the framers market in the summer and holiday festivities in the winter. This is a must see!!
Contact an agent
Home facts
- Year built:1930
- Listing ID #:2180317
- Added:50 day(s) ago
- Updated:December 10, 2025 at 04:20 PM
Rooms and interior
- Bedrooms:6
- Total bathrooms:4
- Full bathrooms:3
- Half bathrooms:1
- Living area:3,232 sq. ft.
Heating and cooling
- Heating:Forced Air
Structure and exterior
- Roof:Metal
- Year built:1930
- Building area:3,232 sq. ft.
- Lot area:0.16 Acres
Schools
- High school:SKYLINE 91HS
- Middle school:EAGLE ROCK 91JH
- Elementary school:BUSH 91EL
Utilities
- Water:Public
- Sewer:Public Sewer
Finances and disclosures
- Price:$485,000
- Price per sq. ft.:$150.06
- Tax amount:$1,968 (2024)
New listings near 520 J Street
- New
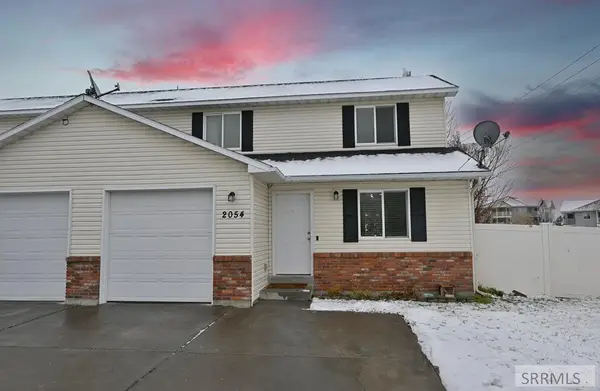 $270,000Active2 beds 2 baths1,160 sq. ft.
$270,000Active2 beds 2 baths1,160 sq. ft.2054 Meppen Drive, IDAHO FALLS, ID 83401
MLS# 2181046Listed by: KELLER WILLIAMS REALTY EAST IDAHO - New
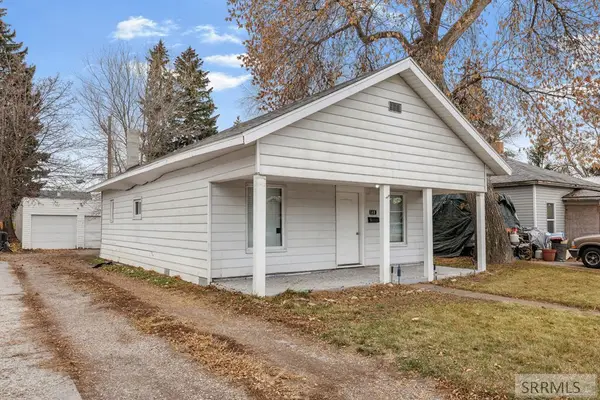 $245,000Active2 beds 1 baths1,094 sq. ft.
$245,000Active2 beds 1 baths1,094 sq. ft.140 13th Street, IDAHO FALLS, ID 83404
MLS# 2181050Listed by: EXP REALTY LLC 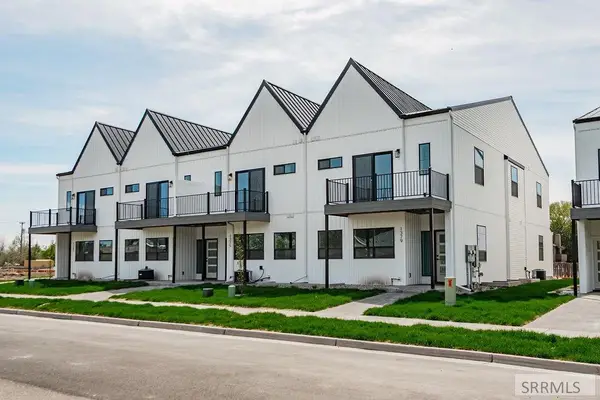 $380,000Active4 beds 3 baths2,196 sq. ft.
$380,000Active4 beds 3 baths2,196 sq. ft.1367 Latah Avenue, IDAHO FALLS, ID 83402
MLS# 2180468Listed by: REAL BROKER LLC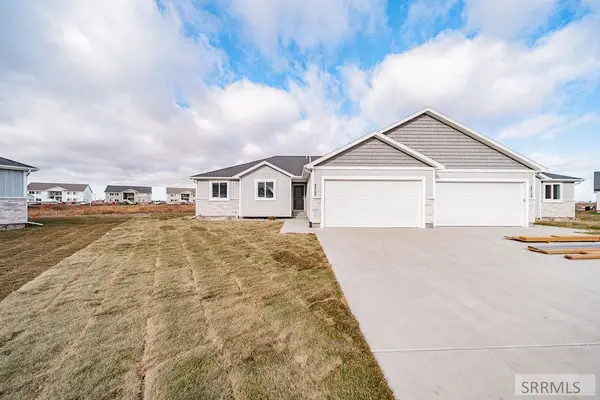 $400,000Pending5 beds 3 baths2,820 sq. ft.
$400,000Pending5 beds 3 baths2,820 sq. ft.3707 Victorious Cir, IDAHO FALLS, ID 83401
MLS# 2180612Listed by: KELLER WILLIAMS REALTY EAST IDAHO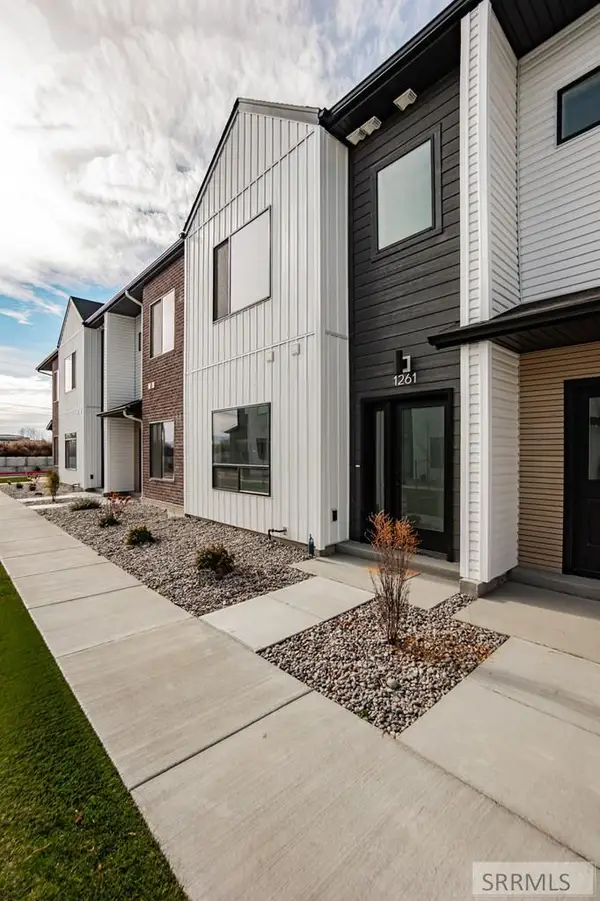 $312,000Pending3 beds 3 baths1,531 sq. ft.
$312,000Pending3 beds 3 baths1,531 sq. ft.1273 Meadow Edge Ct, IDAHO FALLS, ID 83402
MLS# 2180677Listed by: EXP REALTY LLC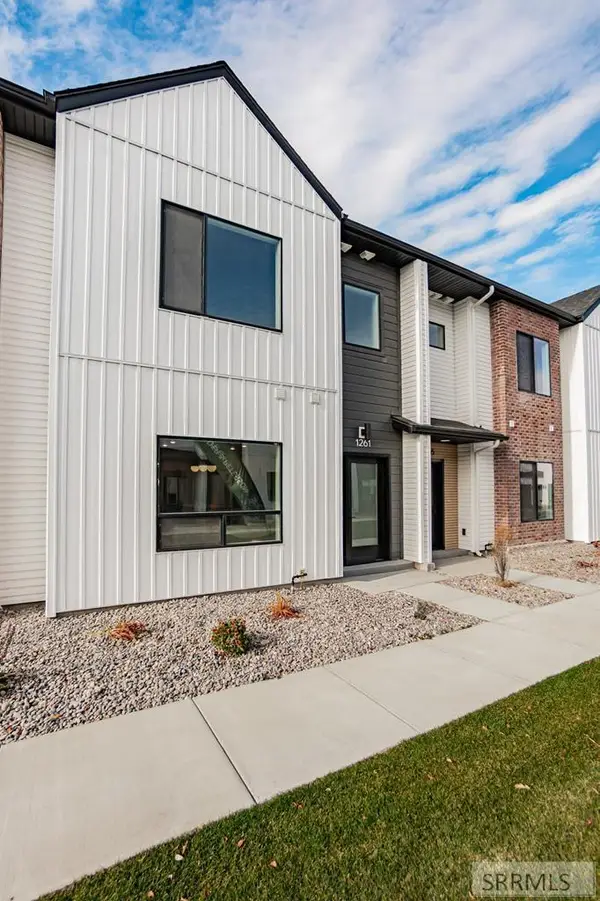 $312,000Pending3 beds 3 baths1,531 sq. ft.
$312,000Pending3 beds 3 baths1,531 sq. ft.1272 Bridgewater Ct, IDAHO FALLS, ID 83402
MLS# 2180678Listed by: EXP REALTY LLC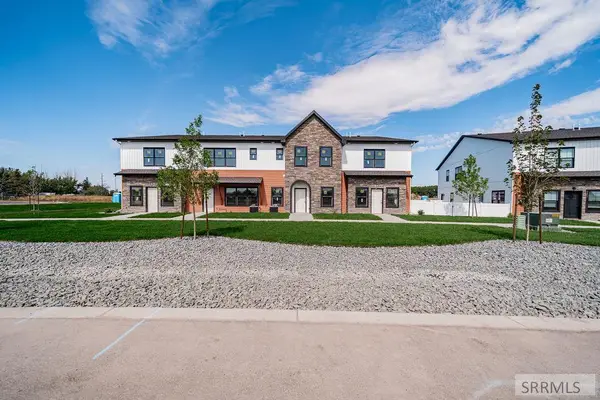 $364,900Pending3 beds 3 baths1,780 sq. ft.
$364,900Pending3 beds 3 baths1,780 sq. ft.4967 N Beach Dr, IDAHO FALLS, ID 83401
MLS# 2180693Listed by: KELLER WILLIAMS REALTY EAST IDAHO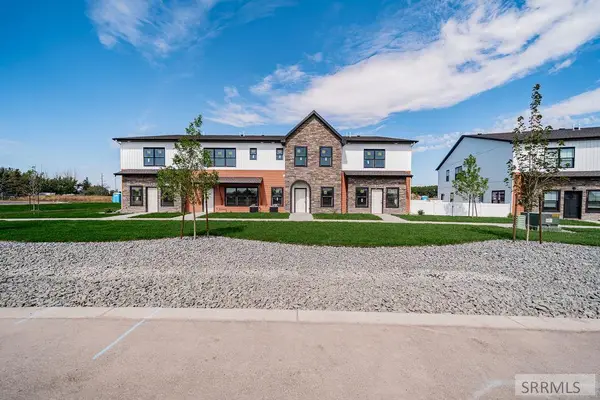 $364,900Pending3 beds 3 baths1,780 sq. ft.
$364,900Pending3 beds 3 baths1,780 sq. ft.4977 N Beach Dr, IDAHO FALLS, ID 83401
MLS# 2180703Listed by: KELLER WILLIAMS REALTY EAST IDAHO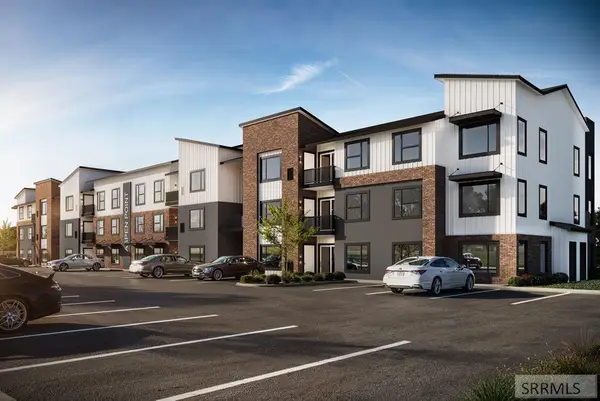 $289,000Pending3 beds 2 baths1,238 sq. ft.
$289,000Pending3 beds 2 baths1,238 sq. ft.802 Sunnyside Road #102, IDAHO FALLS, ID 83401
MLS# 2180764Listed by: KELLER WILLIAMS REALTY EAST IDAHO- New
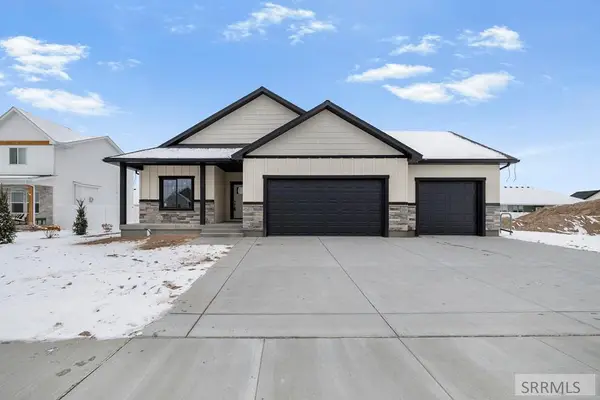 $525,000Active5 beds 3 baths3,350 sq. ft.
$525,000Active5 beds 3 baths3,350 sq. ft.5513 Rock Hollow Lane, IDAHO FALLS, ID 83401
MLS# 2181041Listed by: KELLER WILLIAMS REALTY EAST IDAHO
