525 Lapoloma Drive, Idaho Falls, ID 83404
Local realty services provided by:Better Homes and Gardens Real Estate 43° North
525 Lapoloma Drive,Idaho Falls, ID 83404
$480,000
- 5 Beds
- 3 Baths
- 2,918 sq. ft.
- Single family
- Pending
Listed by: renee spurgeon
Office: century 21 high desert
MLS#:2179186
Source:ID_SRMLS
Price summary
- Price:$480,000
- Price per sq. ft.:$164.5
About this home
Welcome to this spacious 5-bedroom, 3-bath home with a fully finished basement and abundant storage. The open floorplan is ideal for modern living, with a kitchen featuring a center island, natural alder cabinetry, and plenty of workspace. The large master suite offers a walk-in closet, double vanity, soaking tub, and separate shower for a true spa-like retreat. One of the main-level bedrooms even has a private exterior entrance off the covered front porch—perfect for guests or a home office. The finished basement provides room to spread out plus extensive storage options. Additional highlights include a 3-car garage, water softener, and whole-house wiring for a backup generator. Outdoors, the yard is partially fenced with mature landscaping, including trees preserved from the original farmland. Gas forced-air heating and central A/C ensure year-round comfort. Conveniently located close to shopping, the freeway, and the hospital, this home balances comfort, function, and location.
Contact an agent
Home facts
- Year built:2010
- Listing ID #:2179186
- Added:168 day(s) ago
- Updated:November 15, 2025 at 08:45 AM
Rooms and interior
- Bedrooms:5
- Total bathrooms:3
- Full bathrooms:3
- Living area:2,918 sq. ft.
Heating and cooling
- Heating:Forced Air
Structure and exterior
- Roof:Architectural
- Year built:2010
- Building area:2,918 sq. ft.
- Lot area:0.28 Acres
Schools
- High school:IDAHO FALLS 91HS
- Middle school:TAYLOR VIEW 91JH
- Elementary school:SUNNYSIDE 91EL
Utilities
- Water:Public
- Sewer:Public Sewer
Finances and disclosures
- Price:$480,000
- Price per sq. ft.:$164.5
- Tax amount:$2,811 (2024)
New listings near 525 Lapoloma Drive
- New
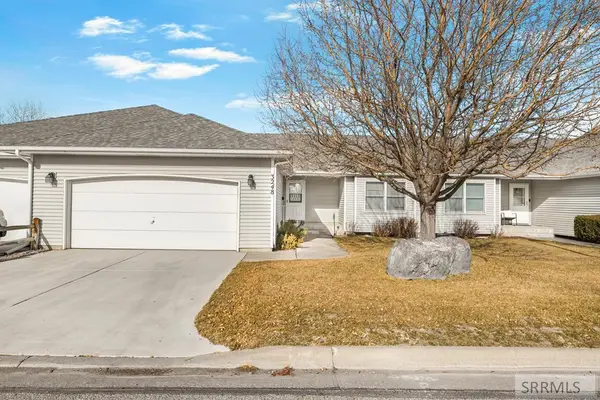 $357,000Active3 beds 3 baths2,842 sq. ft.
$357,000Active3 beds 3 baths2,842 sq. ft.3248 Chaparral Drive, IDAHO FALLS, ID 83404
MLS# 2181983Listed by: KELLER WILLIAMS REALTY EAST IDAHO - New
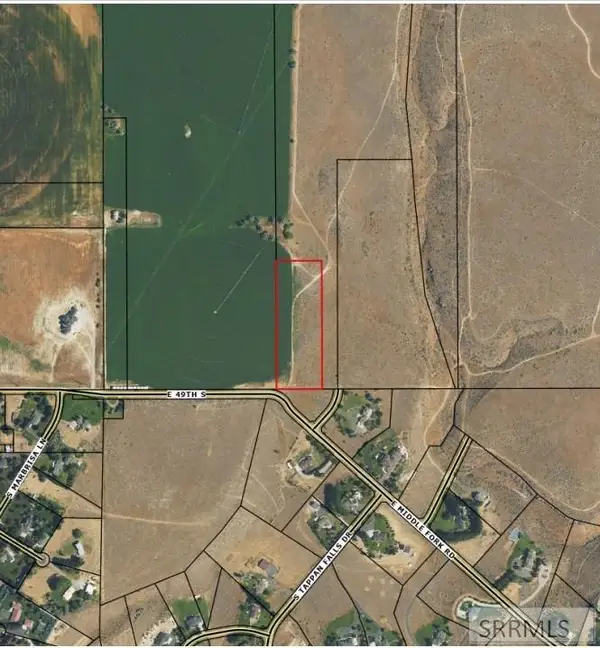 $1,500,000Active55 Acres
$1,500,000Active55 AcresTBD 49th S, IDAHO FALLS, ID 83406
MLS# 2181977Listed by: SILVERCREEK REALTY GROUP - New
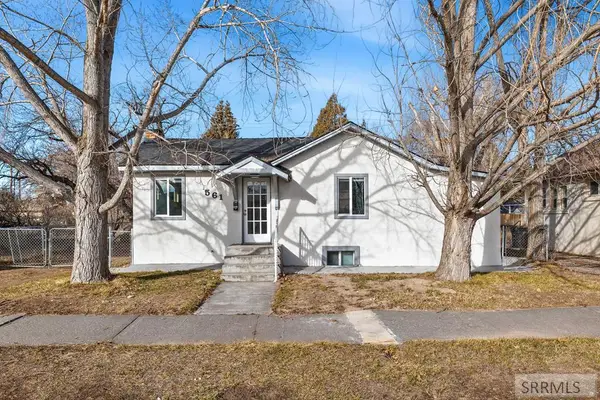 $255,000Active2 beds 2 baths1,130 sq. ft.
$255,000Active2 beds 2 baths1,130 sq. ft.561 Gladstone Street, IDAHO FALLS, ID 83401
MLS# 2181974Listed by: RE/MAX LEGACY - New
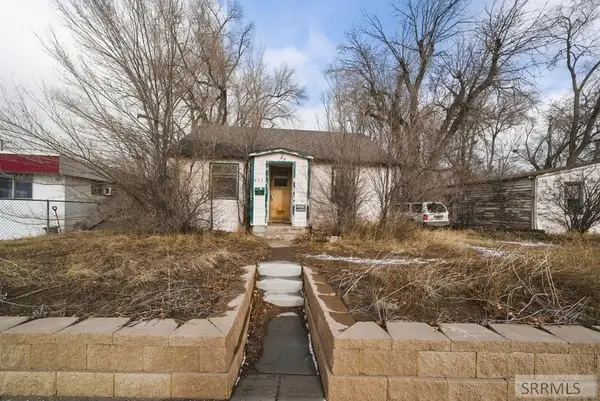 $160,000Active2 beds 1 baths1,350 sq. ft.
$160,000Active2 beds 1 baths1,350 sq. ft.450 17th Street, IDAHO FALLS, ID 83402
MLS# 2181972Listed by: CENTURY 21 HIGH DESERT - New
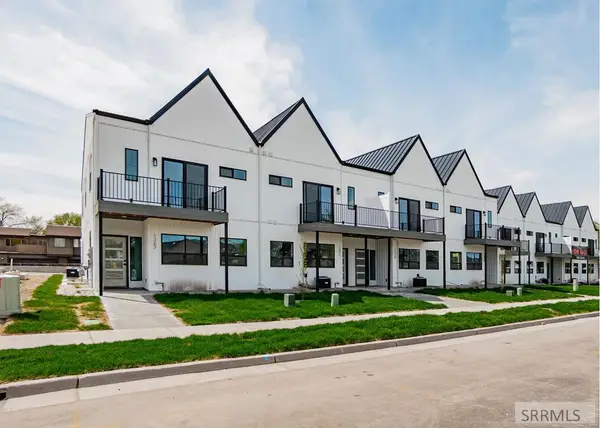 $369,900Active3 beds 3 baths2,468 sq. ft.
$369,900Active3 beds 3 baths2,468 sq. ft.1375 Latah Avenue, IDAHO FALLS, ID 83402
MLS# 2181964Listed by: IDEAL ESTATE - Open Sat, 12 to 2pmNew
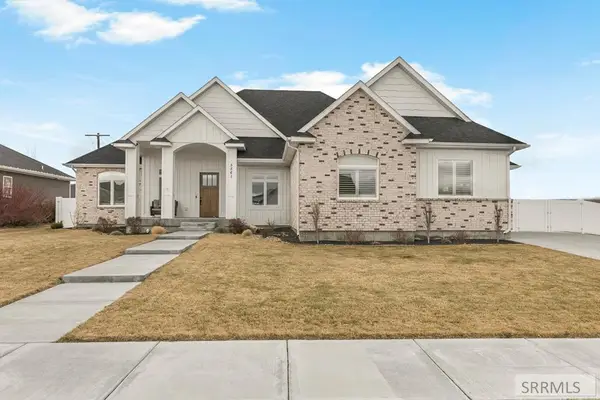 $795,000Active5 beds 4 baths4,192 sq. ft.
$795,000Active5 beds 4 baths4,192 sq. ft.5561 Jolyn Way, IDAHO FALLS, ID 83404
MLS# 2181955Listed by: KELLER WILLIAMS REALTY EAST IDAHO - Open Fri, 5 to 7pmNew
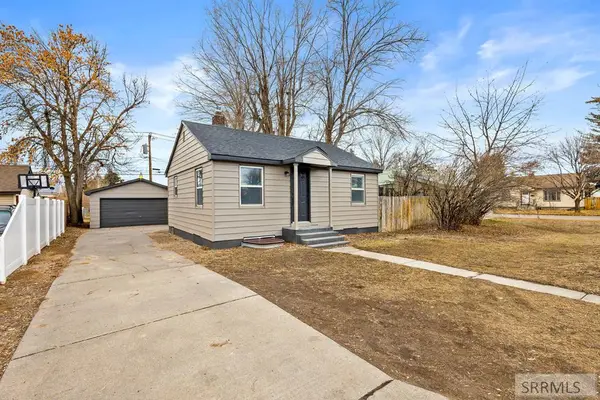 $275,000Active3 beds 2 baths1,248 sq. ft.
$275,000Active3 beds 2 baths1,248 sq. ft.218 17th Street, IDAHO FALLS, ID 83404
MLS# 2181960Listed by: REAL BROKER LLC - New
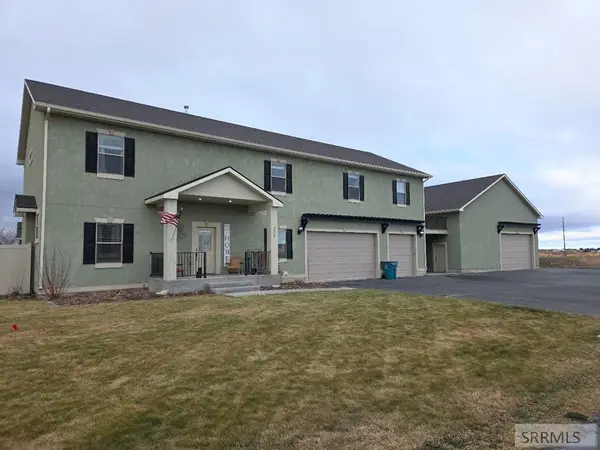 $1,100,000Active9 beds 6 baths6,196 sq. ft.
$1,100,000Active9 beds 6 baths6,196 sq. ft.2020 Timberview Drive, IDAHO FALLS, ID 83401
MLS# 2181961Listed by: ASSIST 2 SELL THE REALTY TEAM - New
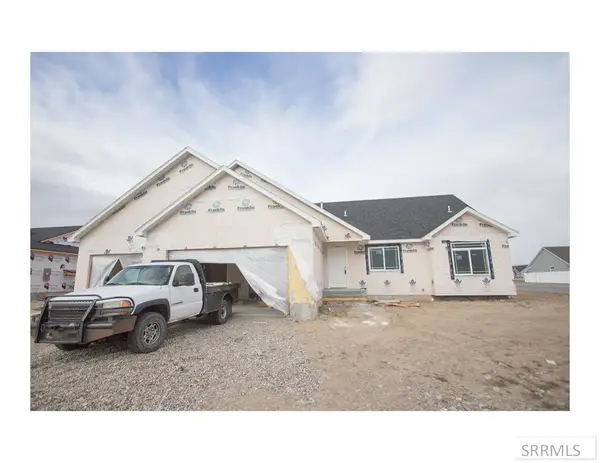 $520,000Active6 beds 3 baths3,336 sq. ft.
$520,000Active6 beds 3 baths3,336 sq. ft.272 Galena Summit Dr, IDAHO FALLS, ID 83404
MLS# 2181950Listed by: FALL CREEK HOMES 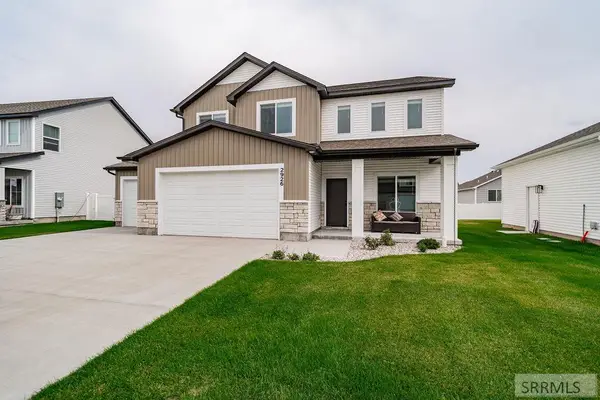 $499,900Active4 beds 3 baths2,631 sq. ft.
$499,900Active4 beds 3 baths2,631 sq. ft.2926 Curlew Drive, IDAHO FALLS, ID 83401
MLS# 2179152Listed by: KELLER WILLIAMS REALTY EAST IDAHO

