5555 Veil Drive, Idaho Falls, ID 83406
Local realty services provided by:Better Homes and Gardens Real Estate 43° North
Listed by: chalmers haas
Office: exp realty llc.
MLS#:2177127
Source:ID_SRMLS
Price summary
- Price:$530,000
- Price per sq. ft.:$160.75
About this home
Woodland Hills Subdivision! Beautifully designed 7-bedroom, 3.5-bath home nestled on a generous 0.5-acre lot offers plenty of room to live, work, and play with a thoughtful layout and expansive living spaces. The open-concept main floor features a seamless flow from the living room to the dining area and into the large, well-equipped kitchen—complete with stainless steel appliances, abundant counter space, and large pantry for all your storage needs. The primary suite offers a spacious bedroom, a walk-in closet, and a private ensuite featuring both a soaking tub and a separate shower for added comfort and convenience. Each of the seven bedrooms is generously sized and filled with natural light. The massive downstairs family room offers plenty of space for relaxing, recreation, or hosting guests. Cozy fireplaces in both the main living area and the family room downstairs provide comforting warmth and inviting gathering spots. Outside, you'll find a ready-to-go garden area with raised beds and space to create your ideal outdoor retreat. This home includes multiple storage options plus the oversized 3-car garage and extended driveway to provide plenty of parking and storage options for vehicles, RVs, or recreational gear.
Contact an agent
Home facts
- Year built:2006
- Listing ID #:2177127
- Added:195 day(s) ago
- Updated:December 17, 2025 at 10:04 AM
Rooms and interior
- Bedrooms:7
- Total bathrooms:4
- Full bathrooms:3
- Half bathrooms:1
- Living area:3,297 sq. ft.
Heating and cooling
- Heating:Forced Air
Structure and exterior
- Roof:Composition
- Year built:2006
- Building area:3,297 sq. ft.
- Lot area:0.5 Acres
Schools
- High school:HILLCREST 93HS
- Middle school:SANDCREEK 93JH
- Elementary school:WOODLAND HILLS
Utilities
- Water:Public
- Sewer:Public Sewer
Finances and disclosures
- Price:$530,000
- Price per sq. ft.:$160.75
- Tax amount:$2,724 (2024)
New listings near 5555 Veil Drive
- New
 $375,000Active4 beds 2 baths1,903 sq. ft.
$375,000Active4 beds 2 baths1,903 sq. ft.1305 Canal, IDAHO FALLS, ID 83402
MLS# 2181144Listed by: KELLER WILLIAMS REALTY EAST IDAHO 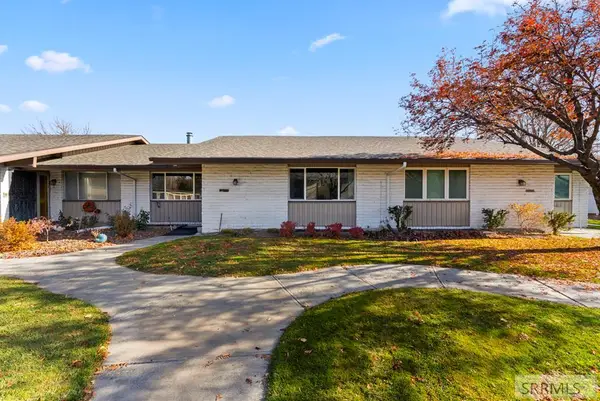 $339,500Active4 beds 3 baths3,100 sq. ft.
$339,500Active4 beds 3 baths3,100 sq. ft.1431 Woodruff Avenue, IDAHO FALLS, ID 83404
MLS# 2180725Listed by: EXP REALTY LLC- New
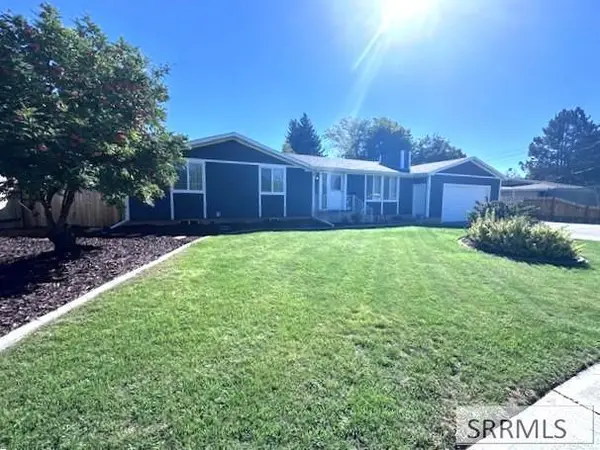 $429,800Active5 beds 3 baths2,482 sq. ft.
$429,800Active5 beds 3 baths2,482 sq. ft.1875 Mckinzie Avenue, IDAHO FALLS, ID 83404
MLS# 2181133Listed by: RE/MAX PRESTIGE - New
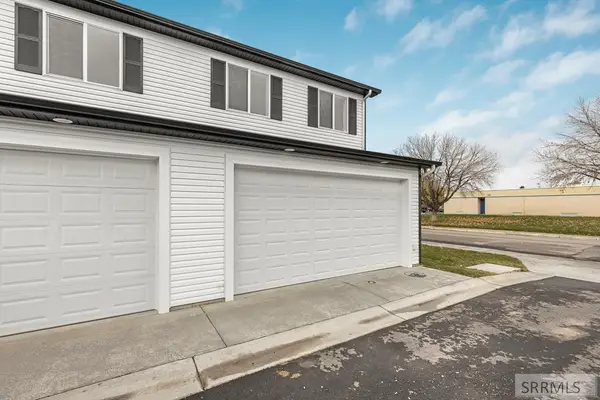 $1,260,000Active12 beds 12 baths5,856 sq. ft.
$1,260,000Active12 beds 12 baths5,856 sq. ft.2412 Virlow, IDAHO FALLS, ID 83401
MLS# 2181129Listed by: KELLER WILLIAMS REALTY EAST IDAHO - New
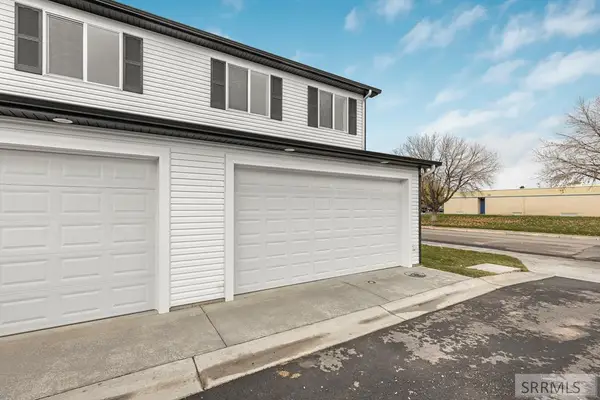 $1,260,000Active12 beds 12 baths5,856 sq. ft.
$1,260,000Active12 beds 12 baths5,856 sq. ft.2428 Virlow, IDAHO FALLS, ID 83401
MLS# 2181130Listed by: KELLER WILLIAMS REALTY EAST IDAHO - New
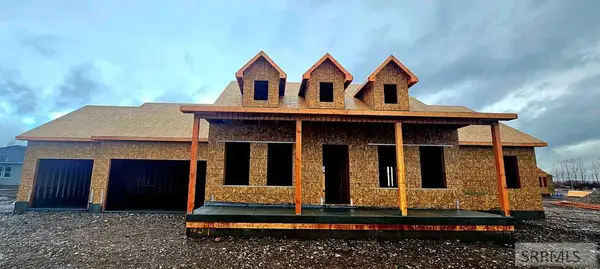 $569,900Active3 beds 2 baths1,724 sq. ft.
$569,900Active3 beds 2 baths1,724 sq. ft.1639 Sandbar Street, IDAHO FALLS, ID 83404
MLS# 2181132Listed by: THE REALTY SHOP 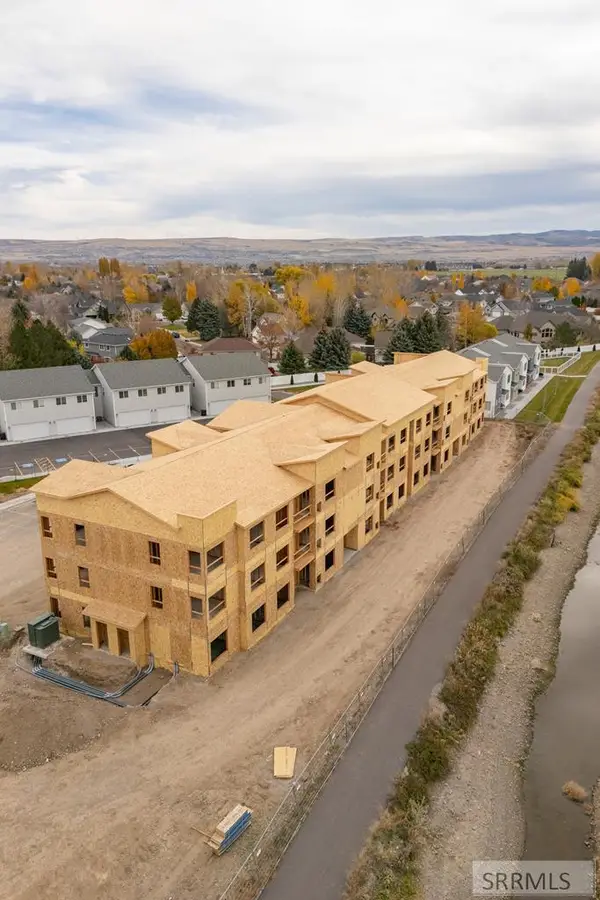 $282,000Active3 beds 2 baths1,238 sq. ft.
$282,000Active3 beds 2 baths1,238 sq. ft.796 Sunnyside Road #101, IDAHO FALLS, ID 83401
MLS# 2180662Listed by: EXP REALTY LLC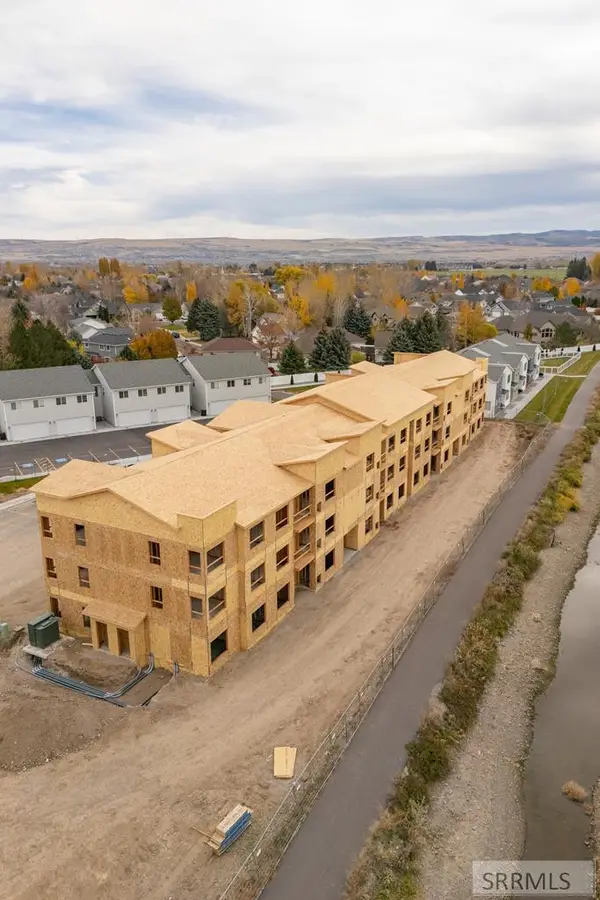 $275,000Active3 beds 2 baths1,238 sq. ft.
$275,000Active3 beds 2 baths1,238 sq. ft.796 Sunnyside Road #201, IDAHO FALLS, ID 83401
MLS# 2180663Listed by: EXP REALTY LLC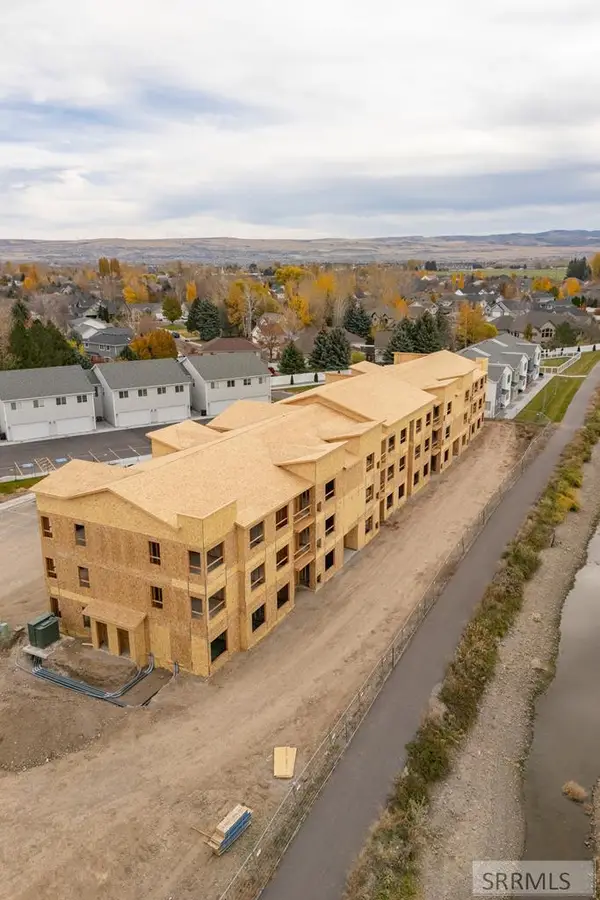 $289,000Active3 beds 2 baths1,238 sq. ft.
$289,000Active3 beds 2 baths1,238 sq. ft.796 Sunnyside Road #301, IDAHO FALLS, ID 83401
MLS# 2180664Listed by: EXP REALTY LLC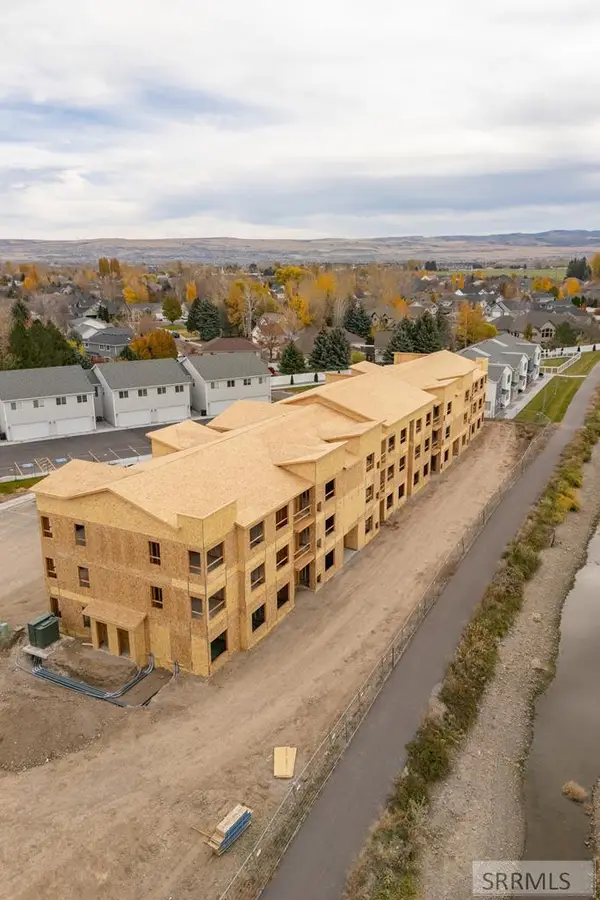 $275,000Active2 beds 2 baths1,053 sq. ft.
$275,000Active2 beds 2 baths1,053 sq. ft.796 Sunnyside Road #103, IDAHO FALLS, ID 83401
MLS# 2180665Listed by: EXP REALTY LLC
