5700 Gleneagles Drive, Idaho Falls, ID 83401
Local realty services provided by:Better Homes and Gardens Real Estate 43° North
5700 Gleneagles Drive,Idaho Falls, ID 83401
$699,000
- 5 Beds
- 4 Baths
- 5,644 sq. ft.
- Single family
- Pending
Listed by: connie clawson
Office: re/max prestige
MLS#:2179241
Source:ID_SRMLS
Price summary
- Price:$699,000
- Price per sq. ft.:$123.85
About this home
Nestled on the prestigious fairway of Sage Lake Golf Course & sitting over a half acre, this exquisite custom home offers gorgeous views of manicured greens & serene landscapes. Step through the grand entrance and soaring ceilings that invite natural light amidst pillars and through large windows of the formal living & dining Area. The kitchen is charming w/ light solid wood floors , a dining room & a family room that overlooks the course, providing a picturesque backdrop & leads to a private 400 sq ft trex terrace, ideal for relaxing while enjoying tranquil surroundings. Retreat to the luxurious master suite an unwind in style. This sanctuary features a spa-like ensuite bathroom w/ a soak tub, a walk-in shower, dual vanities and expansive closet. Two more bedrooms offer generous space and ensuite bathrooms, ensuring comfort for family & guests alike along w/ a hot tub room for the ultimate in relaxation. Downstairs you find an office, large enough for multiple desks!! A large family room w/ a gas insert and pool table! an expansive play area for the young ones or perhaps the ultimate gym! Two more extra large bedrooms with a full bath!! With room to finish two more bedrooms w/ another bathroom!! Drive your golf cart right on the path leading from your backyard!
Contact an agent
Home facts
- Year built:1995
- Listing ID #:2179241
- Added:168 day(s) ago
- Updated:February 14, 2026 at 08:16 AM
Rooms and interior
- Bedrooms:5
- Total bathrooms:4
- Full bathrooms:4
- Living area:5,644 sq. ft.
Heating and cooling
- Heating:Forced Air
Structure and exterior
- Roof:Architectural
- Year built:1995
- Building area:5,644 sq. ft.
- Lot area:0.56 Acres
Schools
- High school:SKYLINE 91HS
- Middle school:EAGLE ROCK 91JH
- Elementary school:TEMPLE VIEW 91EL
Utilities
- Water:Public
- Sewer:Public Sewer
Finances and disclosures
- Price:$699,000
- Price per sq. ft.:$123.85
- Tax amount:$4,634 (2023)
New listings near 5700 Gleneagles Drive
- New
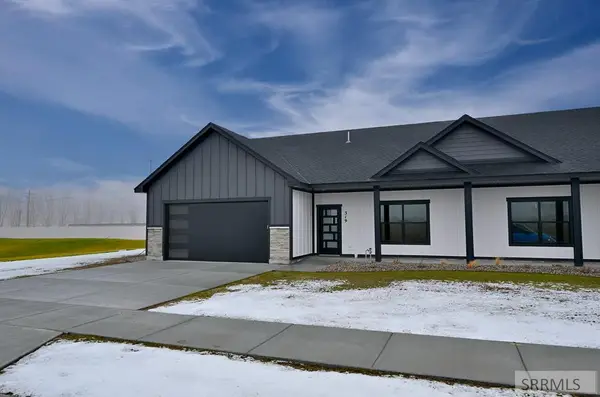 $375,000Active3 beds 2 baths1,400 sq. ft.
$375,000Active3 beds 2 baths1,400 sq. ft.319 Birdie Thompson Drive, IDAHO FALLS, ID 83401
MLS# 2182025Listed by: KELLER WILLIAMS REALTY EAST IDAHO - New
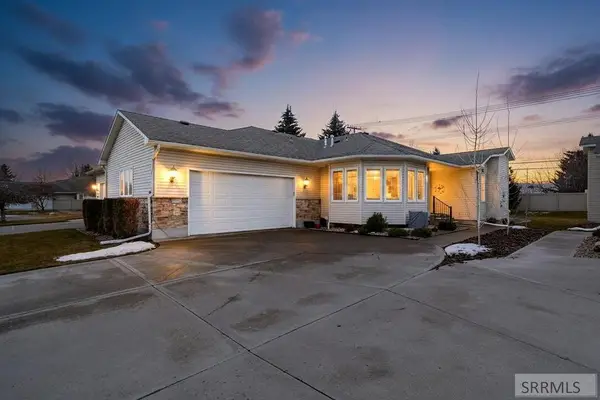 $485,000Active3 beds 3 baths3,204 sq. ft.
$485,000Active3 beds 3 baths3,204 sq. ft.484 Hickory Circle, IDAHO FALLS, ID 83404
MLS# 2182024Listed by: EXP REALTY LLC - Open Sat, 10am to 12pmNew
 $399,900Active5 beds 3 baths2,118 sq. ft.
$399,900Active5 beds 3 baths2,118 sq. ft.340 Donna Drive, IDAHO FALLS, ID 83402
MLS# 2182018Listed by: KELLER WILLIAMS REALTY EAST IDAHO - New
 $364,900Active3 beds 3 baths1,818 sq. ft.
$364,900Active3 beds 3 baths1,818 sq. ft.4957 N Beach Dr, IDAHO FALLS, ID 83401
MLS# 2182007Listed by: KELLER WILLIAMS REALTY EAST IDAHO - New
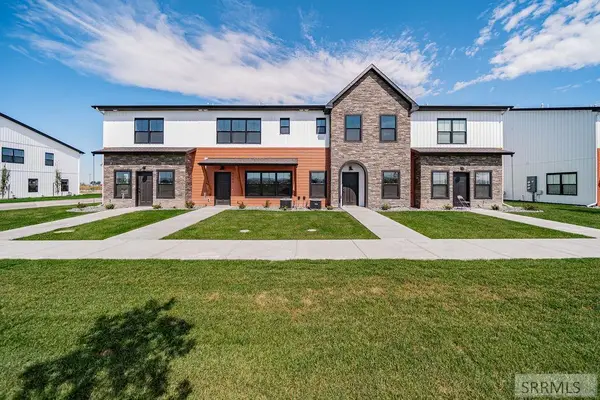 $349,900Active3 beds 3 baths1,818 sq. ft.
$349,900Active3 beds 3 baths1,818 sq. ft.4955 N Beach Dr, IDAHO FALLS, ID 83401
MLS# 2182008Listed by: KELLER WILLIAMS REALTY EAST IDAHO - Open Sat, 12 to 2pmNew
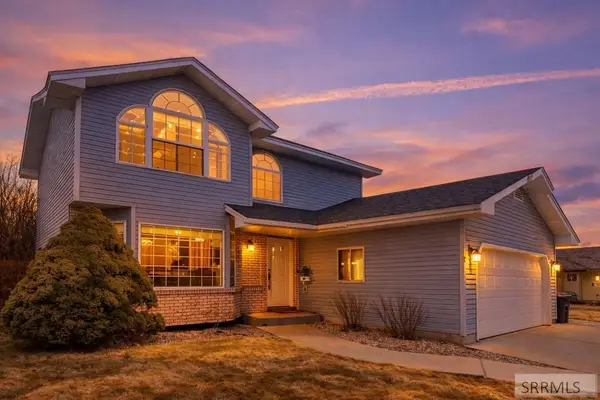 $425,000Active4 beds 4 baths2,419 sq. ft.
$425,000Active4 beds 4 baths2,419 sq. ft.2401 Hoopes Ave, IDAHO FALLS, ID 83404
MLS# 2182009Listed by: EVOLV BROKERAGE - New
 $399,000Active3 beds 3 baths2,246 sq. ft.
$399,000Active3 beds 3 baths2,246 sq. ft.10630 36th E, IDAHO FALLS, ID 83401
MLS# 2182002Listed by: SILVERCREEK REALTY GROUP - Open Sat, 12 to 2pmNew
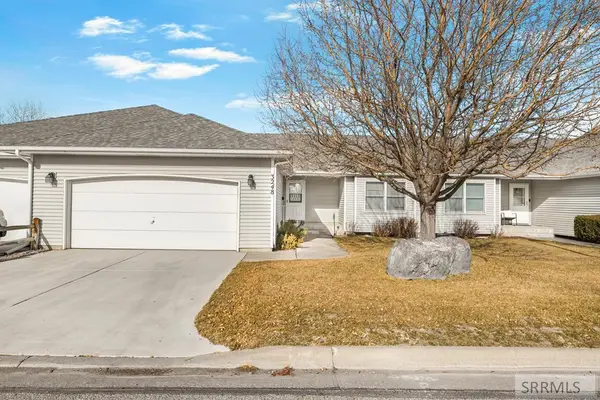 $357,000Active3 beds 3 baths2,842 sq. ft.
$357,000Active3 beds 3 baths2,842 sq. ft.3248 Chaparral Drive, IDAHO FALLS, ID 83404
MLS# 2181983Listed by: KELLER WILLIAMS REALTY EAST IDAHO - New
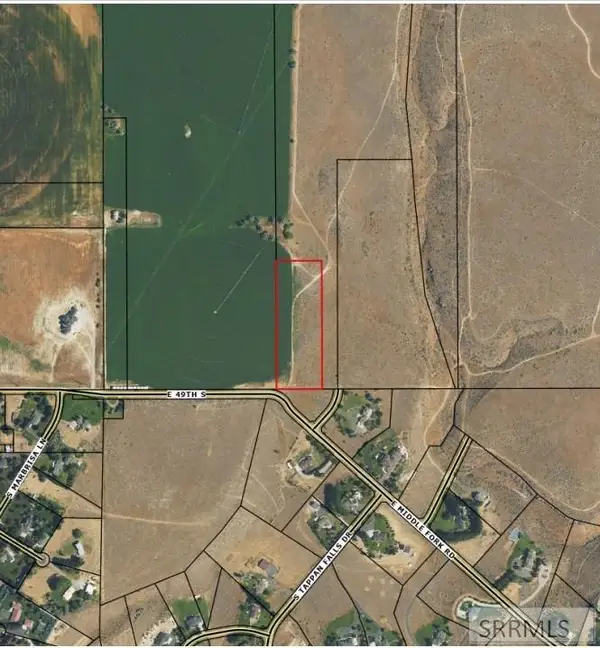 $1,500,000Active55 Acres
$1,500,000Active55 AcresTBD 49th S, IDAHO FALLS, ID 83406
MLS# 2181977Listed by: SILVERCREEK REALTY GROUP - New
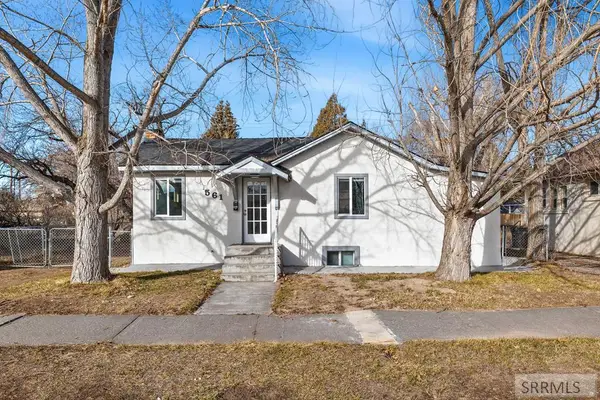 $255,000Active2 beds 2 baths1,130 sq. ft.
$255,000Active2 beds 2 baths1,130 sq. ft.561 Gladstone Street, IDAHO FALLS, ID 83401
MLS# 2181974Listed by: RE/MAX LEGACY

