5959 Maggie Drive, Idaho Falls, ID 83202
Local realty services provided by:Better Homes and Gardens Real Estate 43° North
5959 Maggie Drive,Idaho Falls, ID 83202
$541,000
- 6 Beds
- 3 Baths
- 3,524 sq. ft.
- Single family
- Pending
Listed by: anderson hicks group, mike hicks
Office: keller williams realty east idaho
MLS#:2179478
Source:ID_SRMLS
Price summary
- Price:$541,000
- Price per sq. ft.:$153.52
About this home
This beautifully designed 6-bed, 3-bath ranch home offers the perfect blend of space, style & functionality. Inside, the open-concept kitchen & living room create a bright, welcoming atmosphere with luxury vinyl flooring flowing throughout the main level. The modern kitchen features ample counter space, sleek finishes & plenty of storage, making it ideal for cooking & entertaining. A main-level laundry room & mudroom add everyday convenience. The finished basement provides additional living space with room to relax, gather or play. The master suite includes its own full bath, completing this thoughtful layout. Outside, enjoy permanent holiday lighting with customizable colors for every occasion. With generous bedrooms, inviting living areas & a practical design, this home is perfect for anyone seeking comfort, space & modern living in Idaho Falls. Estimated completion date is in mid September. Landscaping has begun, sales price will be $541,000.
Contact an agent
Home facts
- Year built:2025
- Listing ID #:2179478
- Added:188 day(s) ago
- Updated:November 15, 2025 at 08:44 AM
Rooms and interior
- Bedrooms:6
- Total bathrooms:3
- Full bathrooms:3
- Living area:3,524 sq. ft.
Heating and cooling
- Heating:Forced Air
Structure and exterior
- Roof:Architectural
- Year built:2025
- Building area:3,524 sq. ft.
- Lot area:0.21 Acres
Schools
- High school:SKYLINE 91HS
- Middle school:EAGLE ROCK 91JH
- Elementary school:LONGFELLOW 91EL
Utilities
- Water:Public
- Sewer:Public Sewer
Finances and disclosures
- Price:$541,000
- Price per sq. ft.:$153.52
New listings near 5959 Maggie Drive
- Open Sat, 12 to 2pmNew
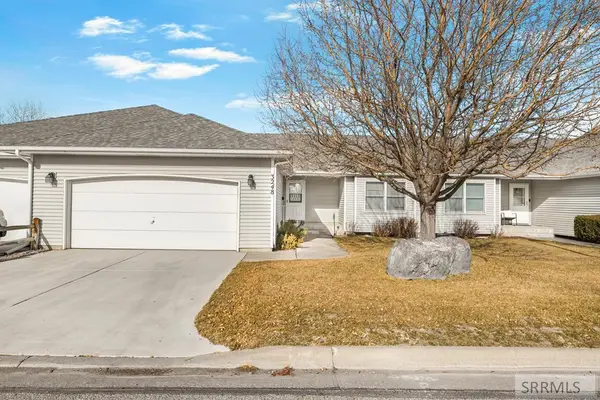 $357,000Active3 beds 3 baths2,842 sq. ft.
$357,000Active3 beds 3 baths2,842 sq. ft.3248 Chaparral Drive, IDAHO FALLS, ID 83404
MLS# 2181983Listed by: KELLER WILLIAMS REALTY EAST IDAHO - New
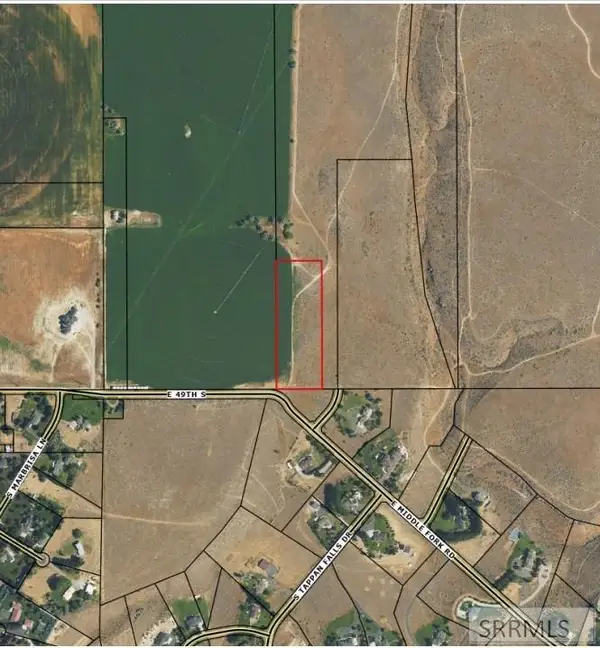 $1,500,000Active55 Acres
$1,500,000Active55 AcresTBD 49th S, IDAHO FALLS, ID 83406
MLS# 2181977Listed by: SILVERCREEK REALTY GROUP - New
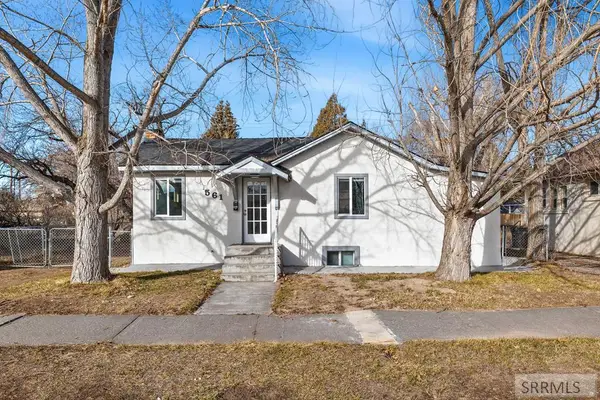 $255,000Active2 beds 2 baths1,130 sq. ft.
$255,000Active2 beds 2 baths1,130 sq. ft.561 Gladstone Street, IDAHO FALLS, ID 83401
MLS# 2181974Listed by: RE/MAX LEGACY - New
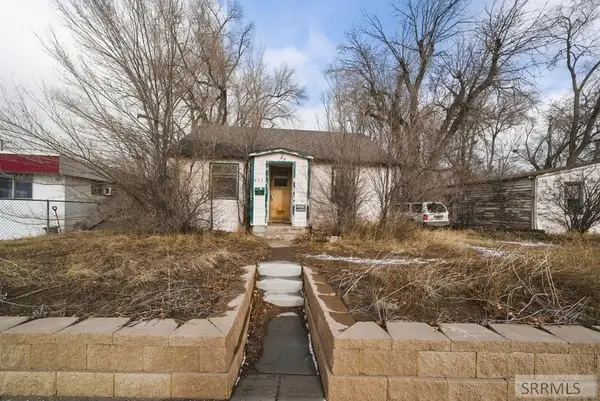 $160,000Active2 beds 1 baths1,350 sq. ft.
$160,000Active2 beds 1 baths1,350 sq. ft.450 17th Street, IDAHO FALLS, ID 83402
MLS# 2181972Listed by: CENTURY 21 HIGH DESERT - New
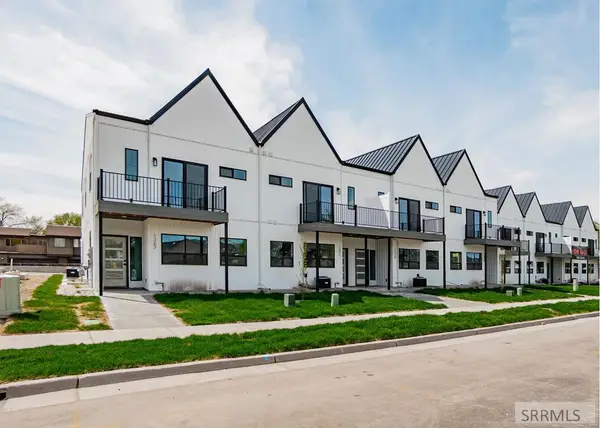 $369,900Active3 beds 3 baths2,468 sq. ft.
$369,900Active3 beds 3 baths2,468 sq. ft.1375 Latah Avenue, IDAHO FALLS, ID 83402
MLS# 2181964Listed by: IDEAL ESTATE - Open Sat, 12 to 2pmNew
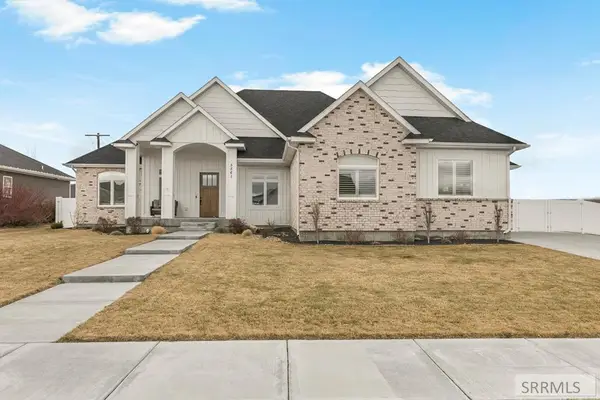 $795,000Active5 beds 4 baths4,192 sq. ft.
$795,000Active5 beds 4 baths4,192 sq. ft.5561 Jolyn Way, IDAHO FALLS, ID 83404
MLS# 2181955Listed by: KELLER WILLIAMS REALTY EAST IDAHO - Open Fri, 5 to 7pmNew
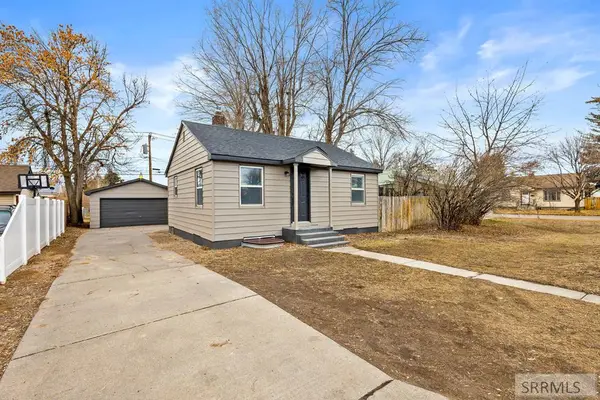 $275,000Active3 beds 2 baths1,248 sq. ft.
$275,000Active3 beds 2 baths1,248 sq. ft.218 17th Street, IDAHO FALLS, ID 83404
MLS# 2181960Listed by: REAL BROKER LLC - New
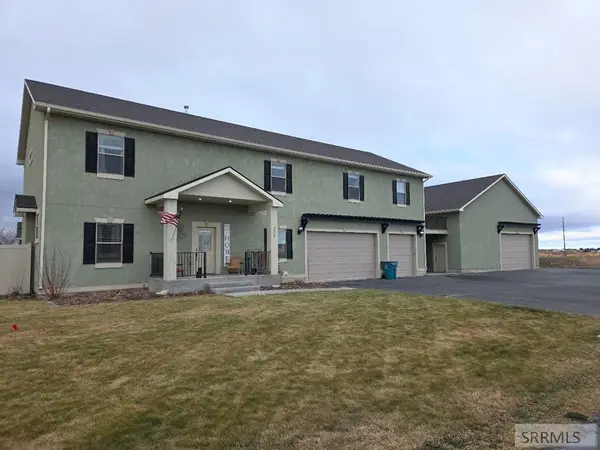 $1,100,000Active9 beds 6 baths6,196 sq. ft.
$1,100,000Active9 beds 6 baths6,196 sq. ft.2020 Timberview Drive, IDAHO FALLS, ID 83401
MLS# 2181961Listed by: ASSIST 2 SELL THE REALTY TEAM - New
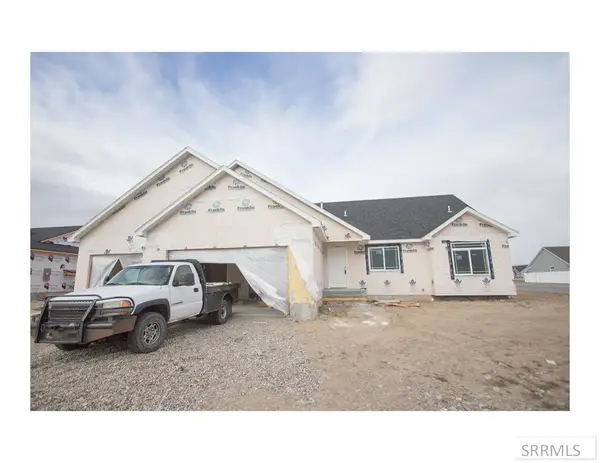 $520,000Active6 beds 3 baths3,336 sq. ft.
$520,000Active6 beds 3 baths3,336 sq. ft.272 Galena Summit Dr, IDAHO FALLS, ID 83404
MLS# 2181950Listed by: FALL CREEK HOMES 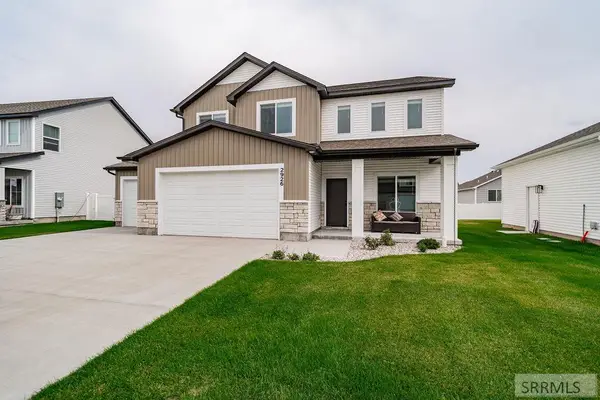 $499,900Active4 beds 3 baths2,631 sq. ft.
$499,900Active4 beds 3 baths2,631 sq. ft.2926 Curlew Drive, IDAHO FALLS, ID 83401
MLS# 2179152Listed by: KELLER WILLIAMS REALTY EAST IDAHO

