599 Curlew Drive, Idaho Falls, ID 83401
Local realty services provided by:Better Homes and Gardens Real Estate 43° North
599 Curlew Drive,Idaho Falls, ID 83401
$554,900
- 4 Beds
- 3 Baths
- 3,775 sq. ft.
- Single family
- Pending
Listed by: bruce jolley, nicole quirl
Office: kartchner homes inc
MLS#:2180108
Source:ID_SRMLS
Price summary
- Price:$554,900
- Price per sq. ft.:$146.99
- Monthly HOA dues:$85
About this home
Seller is currently offering 4% of sales price to be used as a price discount, rate buy down, or clsoing costs. Hurry-this promotion end January 16th at 5:00 p.m. Welcome to your next adventure — a spacious two-story Ashland home that's as versatile as it is inviting! Whether you're working from home, hosting family game nights, or dreaming up your next DIY project, this home has space for it all. Step inside to find a bright, open-concept kitchen and living area that's perfect for gathering, laughing, and making memories. The kitchen comes ready to impress with a huge pantry and easy access to the mudroom — complete with a handy bench by the garage door (because we all need that perfect “drop zone” for backpacks, boots, and grocery bags!). Head upstairs to find four cozy bedrooms, including a dreamy master suite with a walk-in closet that's ready for your favorite fits. The spacious loft adds even more fun — movie nights, playroom, yoga zone... you name it! And don't forget the unfinished basement — your blank canvas for future fun. Think home theater, rec room, or an extra suite for guests — the possibilities are truly endless! This Ashland gem offers the perfect mix of comfort, flexibility, and future potential. All that's missing is your personal touch!
Contact an agent
Home facts
- Year built:2025
- Listing ID #:2180108
- Added:69 day(s) ago
- Updated:December 17, 2025 at 09:36 AM
Rooms and interior
- Bedrooms:4
- Total bathrooms:3
- Full bathrooms:2
- Half bathrooms:1
- Living area:3,775 sq. ft.
Heating and cooling
- Heating:Forced Air
Structure and exterior
- Roof:Architectural
- Year built:2025
- Building area:3,775 sq. ft.
- Lot area:0.18 Acres
Schools
- High school:BONNEVILLE 93HS
- Middle school:ROCKY MOUNTAIN 93JH
- Elementary school:BRIDGEWATER
Utilities
- Water:Public
- Sewer:Public Sewer
Finances and disclosures
- Price:$554,900
- Price per sq. ft.:$146.99
New listings near 599 Curlew Drive
- New
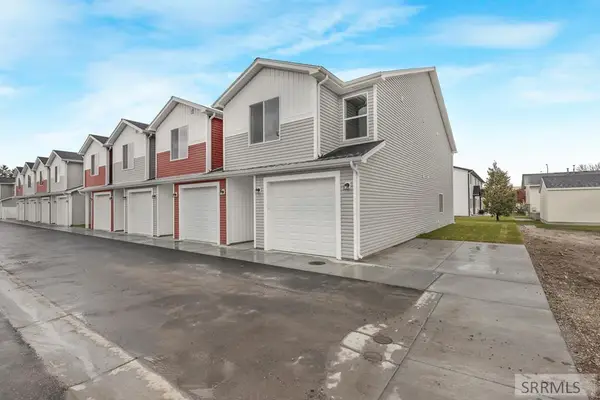 $329,900Active3 beds 3 baths1,676 sq. ft.
$329,900Active3 beds 3 baths1,676 sq. ft.2371 Caddis Way, IDAHO FALLS, ID 83401
MLS# 2181147Listed by: KELLER WILLIAMS REALTY EAST IDAHO - New
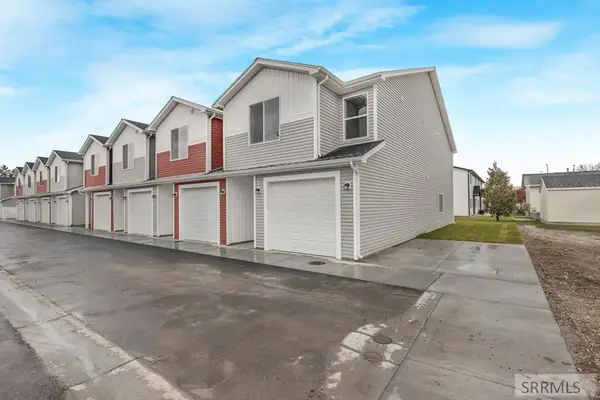 $329,900Active3 beds 3 baths1,676 sq. ft.
$329,900Active3 beds 3 baths1,676 sq. ft.2375 Caddis Way, IDAHO FALLS, ID 83401
MLS# 2181148Listed by: KELLER WILLIAMS REALTY EAST IDAHO - New
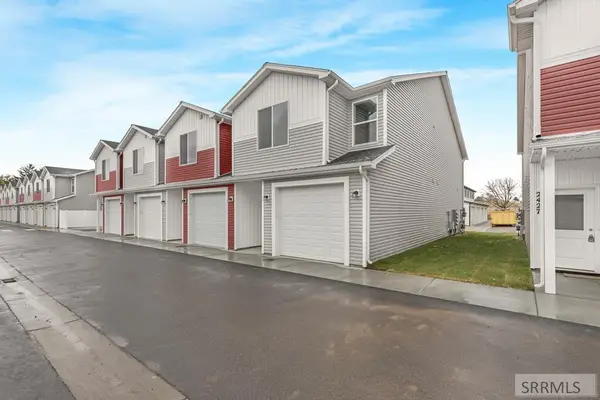 $329,900Active3 beds 3 baths1,676 sq. ft.
$329,900Active3 beds 3 baths1,676 sq. ft.2379 Caddis Way, IDAHO FALLS, ID 83401
MLS# 2181149Listed by: KELLER WILLIAMS REALTY EAST IDAHO - New
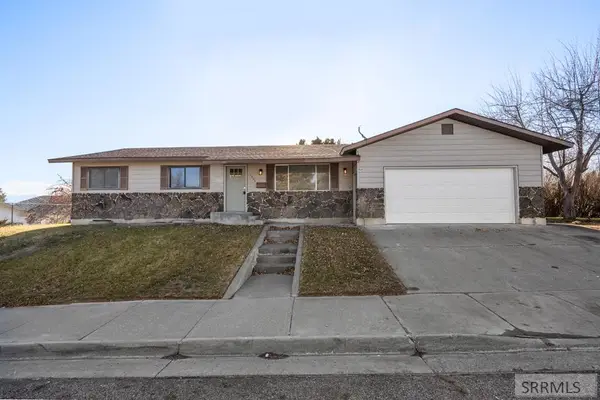 $450,000Active6 beds 3 baths2,680 sq. ft.
$450,000Active6 beds 3 baths2,680 sq. ft.1655 Olympia Drive, IDAHO FALLS, ID 83402
MLS# 2181150Listed by: KELLER WILLIAMS REALTY EAST IDAHO - New
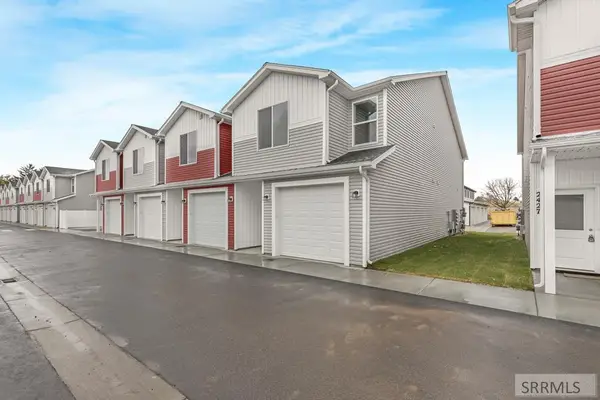 $329,900Active3 beds 3 baths1,676 sq. ft.
$329,900Active3 beds 3 baths1,676 sq. ft.2367 Caddis Way, IDAHO FALLS, ID 83401
MLS# 2181145Listed by: KELLER WILLIAMS REALTY EAST IDAHO - New
 $375,000Active4 beds 2 baths1,903 sq. ft.
$375,000Active4 beds 2 baths1,903 sq. ft.1305 Canal, IDAHO FALLS, ID 83402
MLS# 2181144Listed by: KELLER WILLIAMS REALTY EAST IDAHO 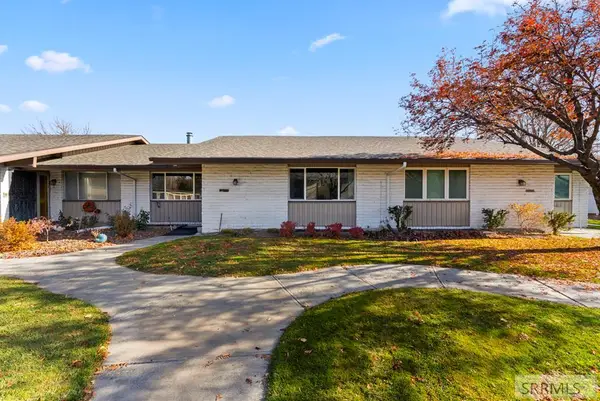 $339,500Active4 beds 3 baths3,100 sq. ft.
$339,500Active4 beds 3 baths3,100 sq. ft.1431 Woodruff Avenue, IDAHO FALLS, ID 83404
MLS# 2180725Listed by: EXP REALTY LLC- New
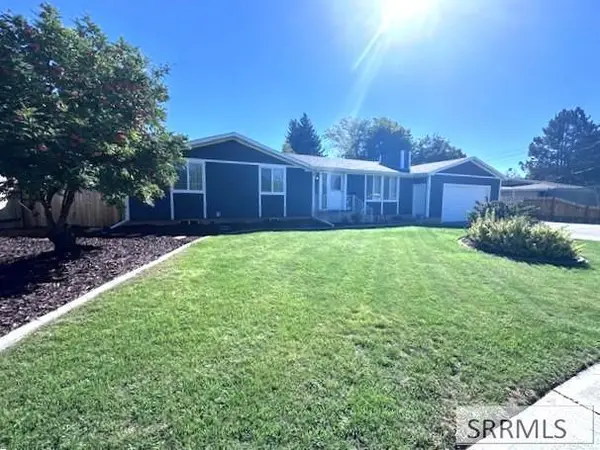 $429,800Active5 beds 3 baths2,482 sq. ft.
$429,800Active5 beds 3 baths2,482 sq. ft.1875 Mckinzie Avenue, IDAHO FALLS, ID 83404
MLS# 2181133Listed by: RE/MAX PRESTIGE - New
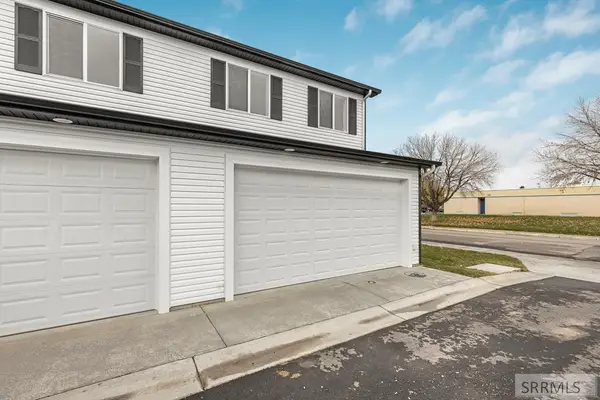 $1,260,000Active12 beds 12 baths5,856 sq. ft.
$1,260,000Active12 beds 12 baths5,856 sq. ft.2412 Virlow, IDAHO FALLS, ID 83401
MLS# 2181129Listed by: KELLER WILLIAMS REALTY EAST IDAHO - New
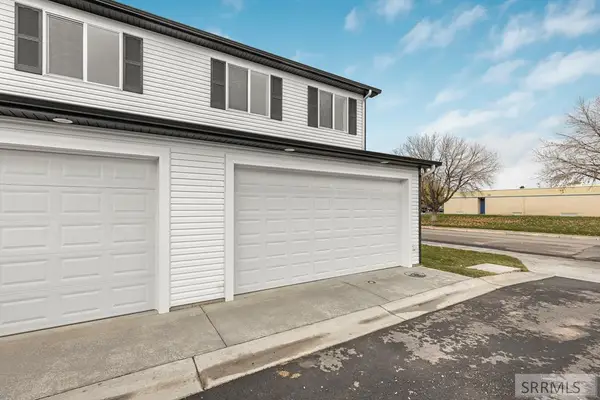 $1,260,000Active12 beds 12 baths5,856 sq. ft.
$1,260,000Active12 beds 12 baths5,856 sq. ft.2428 Virlow, IDAHO FALLS, ID 83401
MLS# 2181130Listed by: KELLER WILLIAMS REALTY EAST IDAHO
