6002 Sunnyside Road, Idaho Falls, ID 83406
Local realty services provided by:Better Homes and Gardens Real Estate 43° North
6002 Sunnyside Road,Idaho Falls, ID 83406
$645,000
- 5 Beds
- 4 Baths
- 3,510 sq. ft.
- Single family
- Active
Listed by: austin jacobs, jacobs real estate group
Office: real broker llc.
MLS#:2179293
Source:ID_SRMLS
Price summary
- Price:$645,000
- Price per sq. ft.:$183.76
About this home
Welcome to this inviting 5-bedroom, 4-bath home set on a spacious lot with mature trees and wide-open views. The main level features vaulted ceilings, a cozy fireplace, and large windows that fill the living area with natural light. The kitchen and dining space flow easily for both everyday living and entertaining. The primary suite is a private retreat with deck access, a walk-in closet, and a spa-like bath complete with dual vanities, jetted tub, and separate shower. Four additional bedrooms and multiple baths offer plenty of space for family, guests, or a home office. The finished basement expands your living options with a large family room, walkout access to the backyard, and a unique salon setup perfect for a home business or creative space. An attached 2-car garage provides convenience and storage. With space to spread out indoors and out, this home combines comfort, flexibility, and functionality in a peaceful setting you'll love to call your own!
Contact an agent
Home facts
- Year built:1995
- Listing ID #:2179293
- Added:106 day(s) ago
- Updated:December 17, 2025 at 07:44 PM
Rooms and interior
- Bedrooms:5
- Total bathrooms:4
- Full bathrooms:3
- Half bathrooms:1
- Living area:3,510 sq. ft.
Heating and cooling
- Heating:Propane
Structure and exterior
- Roof:Composition
- Year built:1995
- Building area:3,510 sq. ft.
- Lot area:2.75 Acres
Schools
- High school:HILLCREST 93HS
- Middle school:SANDCREEK 93JH
- Elementary school:WOODLAND HILLS
Utilities
- Water:Well
- Sewer:Private Septic
Finances and disclosures
- Price:$645,000
- Price per sq. ft.:$183.76
- Tax amount:$2,347 (2024)
New listings near 6002 Sunnyside Road
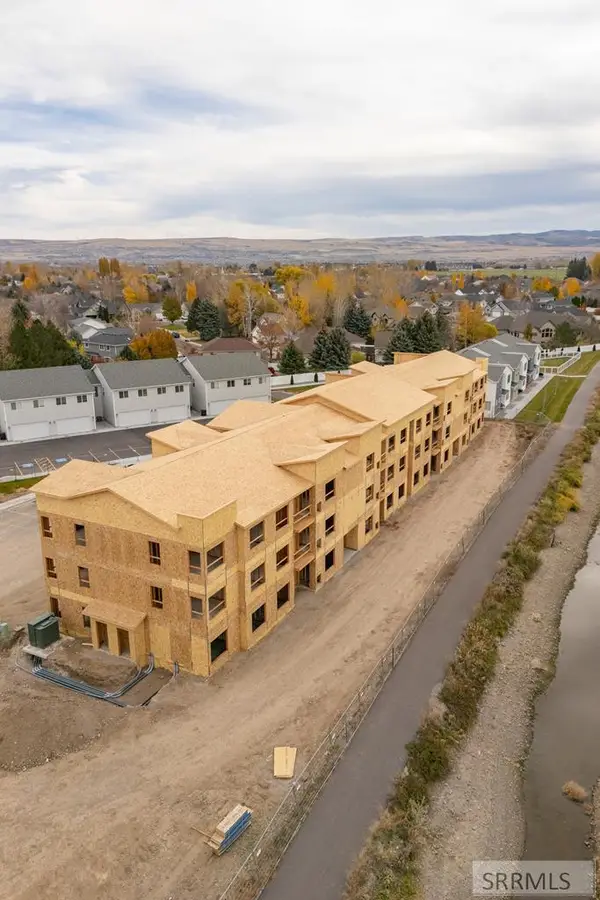 $282,000Active3 beds 2 baths1,238 sq. ft.
$282,000Active3 beds 2 baths1,238 sq. ft.796 Sunnyside Road #101, IDAHO FALLS, ID 83401
MLS# 2180662Listed by: EXP REALTY LLC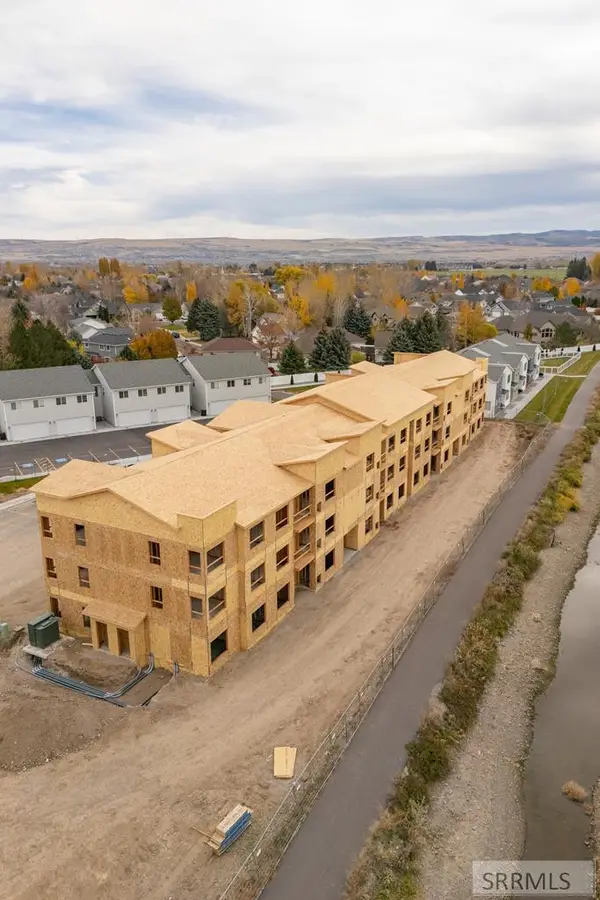 $275,000Active3 beds 2 baths1,238 sq. ft.
$275,000Active3 beds 2 baths1,238 sq. ft.796 Sunnyside Road #201, IDAHO FALLS, ID 83401
MLS# 2180663Listed by: EXP REALTY LLC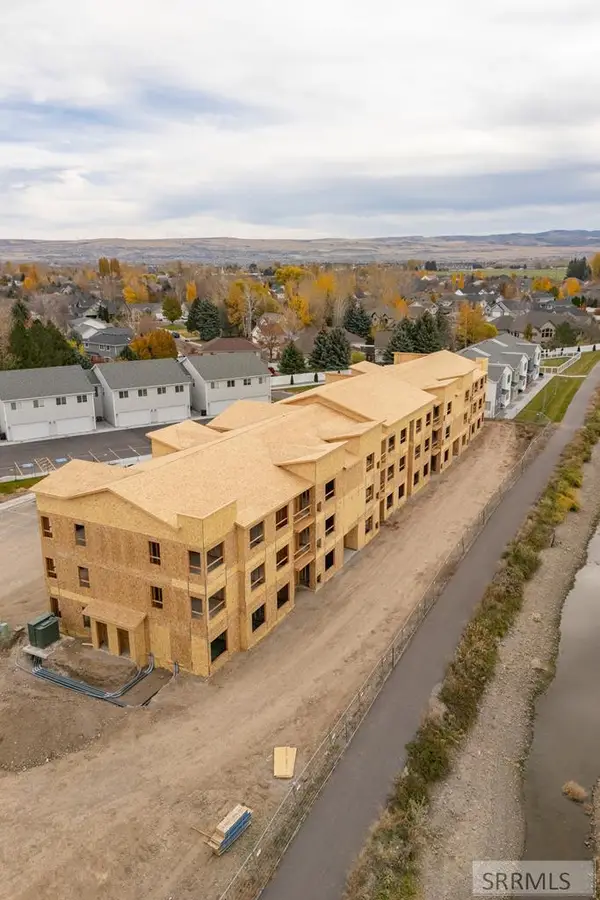 $289,000Active3 beds 2 baths1,238 sq. ft.
$289,000Active3 beds 2 baths1,238 sq. ft.796 Sunnyside Road #301, IDAHO FALLS, ID 83401
MLS# 2180664Listed by: EXP REALTY LLC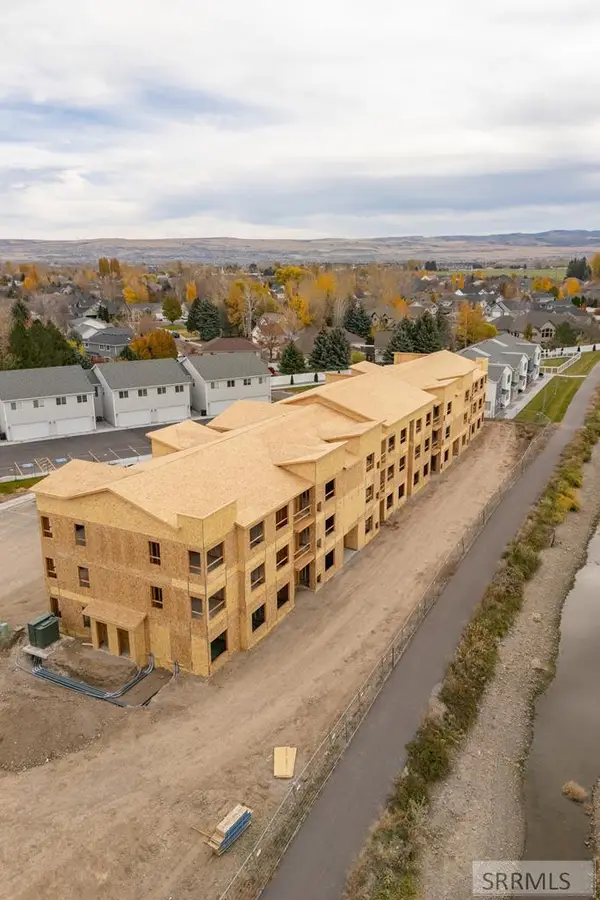 $275,000Active2 beds 2 baths1,053 sq. ft.
$275,000Active2 beds 2 baths1,053 sq. ft.796 Sunnyside Road #103, IDAHO FALLS, ID 83401
MLS# 2180665Listed by: EXP REALTY LLC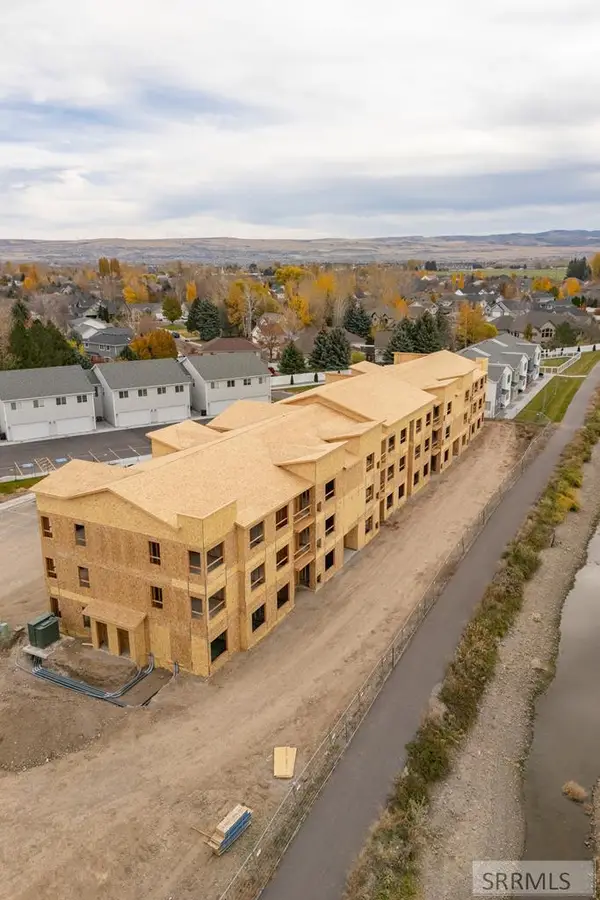 $269,000Active2 beds 2 baths1,053 sq. ft.
$269,000Active2 beds 2 baths1,053 sq. ft.796 Sunnyside Road #203, IDAHO FALLS, ID 83401
MLS# 2180667Listed by: EXP REALTY LLC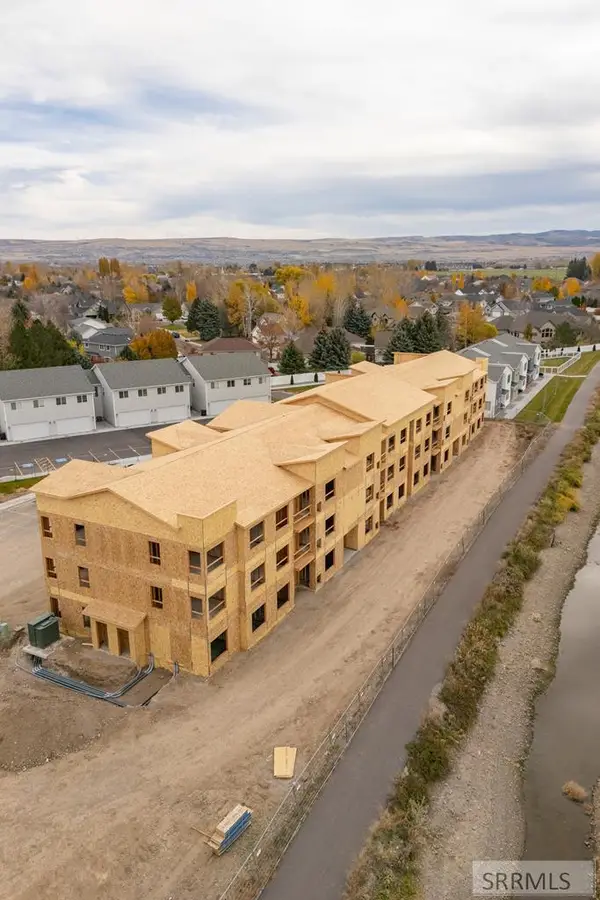 $282,000Active2 beds 2 baths1,053 sq. ft.
$282,000Active2 beds 2 baths1,053 sq. ft.796 Sunnyside Road #303, IDAHO FALLS, ID 83401
MLS# 2180668Listed by: EXP REALTY LLC- New
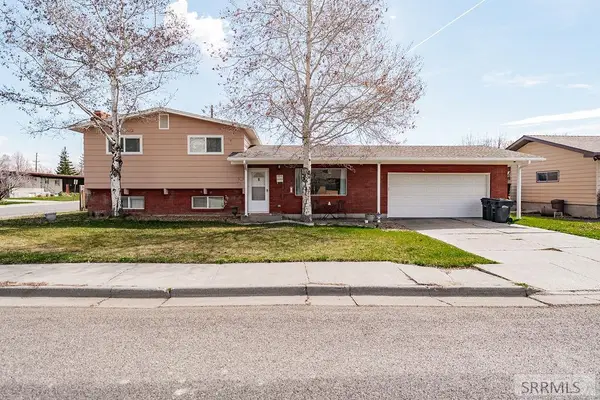 $440,000Active4 beds 2 baths2,461 sq. ft.
$440,000Active4 beds 2 baths2,461 sq. ft.396 Redwood Drive, IDAHO FALLS, ID 83401
MLS# 2181124Listed by: KELLER WILLIAMS REALTY EAST IDAHO - New
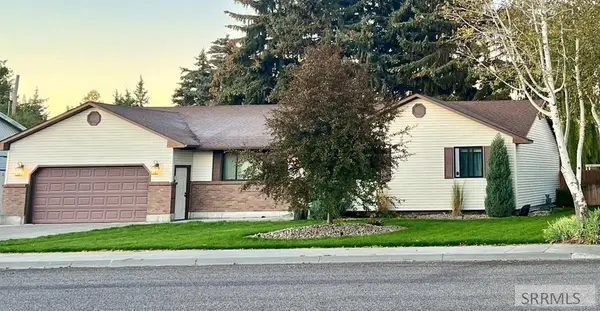 $400,000Active5 beds 3 baths2,720 sq. ft.
$400,000Active5 beds 3 baths2,720 sq. ft.3382 Grove Lane, IDAHO FALLS, ID 83404
MLS# 2181115Listed by: KELLER WILLIAMS REALTY EAST IDAHO - New
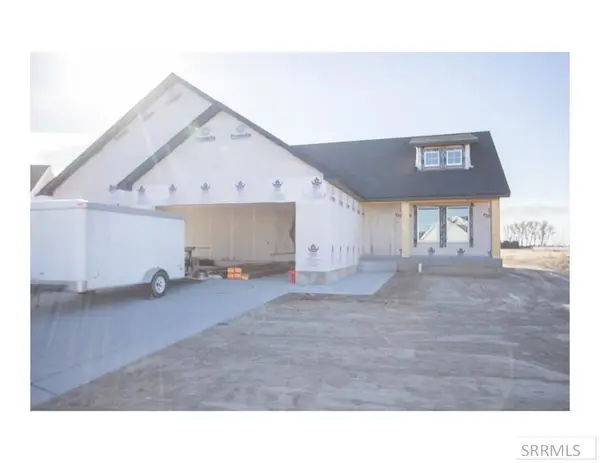 $540,000Active6 beds 3 baths3,630 sq. ft.
$540,000Active6 beds 3 baths3,630 sq. ft.303 Galena Summit Dr, IDAHO FALLS, ID 83404
MLS# 2181116Listed by: FALL CREEK HOMES - New
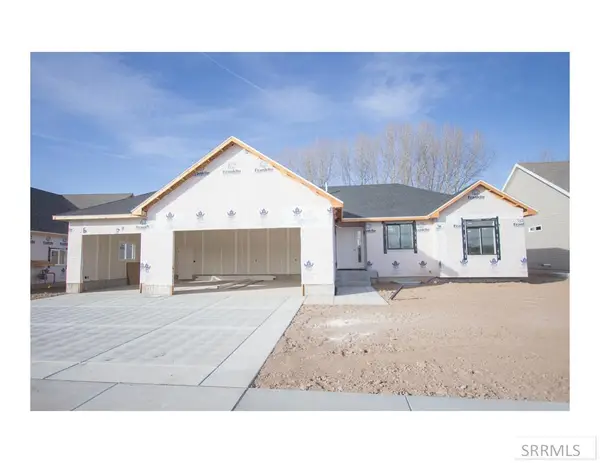 $499,000Active6 beds 3 baths3,145 sq. ft.
$499,000Active6 beds 3 baths3,145 sq. ft.4564 Greystone Lane, IDAHO FALLS, ID 83404
MLS# 2181117Listed by: FALL CREEK HOMES
