- BHGRE®
- Idaho
- Idaho Falls
- 605 Melrose Drive
605 Melrose Drive, Idaho Falls, ID 83401
Local realty services provided by:Better Homes and Gardens Real Estate 43° North
Upcoming open houses
- Fri, Jan 3010:00 am - 12:00 pm
- Sat, Jan 3110:00 am - 12:00 pm
Listed by: anderson hicks group, aaron rupp
Office: keller williams realty east idaho
MLS#:2180350
Source:ID_SRMLS
Price summary
- Price:$349,900
- Price per sq. ft.:$189.14
About this home
Welcome to this cozy & move-in-ready home at 605 Melrose Drive! With 4 bedrooms & 2 bathrooms, this charming property blends modern finishes with thoughtful updates throughout. Inside, enjoy new carpet, new plumbing, and new exterior doors, plus a furnace & water heater replaced in 2023 for comfort & peace of mind. The bright front room features a large window that fills the space with natural light, while deep storage closets in the living room add everyday functionality. The kitchen & dining areas flow easily, complemented by a fully finished laundry room for added convenience. Outside, the front flower garden and established lawn create inviting curb appeal. Two storage sheds (12x20 & 8x8) offer ample space for tools, hobbies, or extra storage. With modern touches, natural light & a warm, welcoming feel, this home is perfect for anyone seeking comfort, practicality & charm in a great Idaho Falls location. **Seller is offering 1-0 interest rate buydown with an acceptable offer, reducing buyer's rate for the first year.**
Contact an agent
Home facts
- Year built:1959
- Listing ID #:2180350
- Added:98 day(s) ago
- Updated:January 24, 2026 at 01:06 AM
Rooms and interior
- Bedrooms:4
- Total bathrooms:2
- Full bathrooms:2
- Living area:1,850 sq. ft.
Heating and cooling
- Heating:Electric, Forced Air
Structure and exterior
- Roof:Membrane
- Year built:1959
- Building area:1,850 sq. ft.
- Lot area:0.19 Acres
Schools
- High school:BONNEVILLE 93HS
- Middle school:ROCKY MOUNTAIN 93JH
- Elementary school:FALLS VALLEY 93EL
Utilities
- Water:Public
- Sewer:Public Sewer
Finances and disclosures
- Price:$349,900
- Price per sq. ft.:$189.14
- Tax amount:$1,589 (2025)
New listings near 605 Melrose Drive
- New
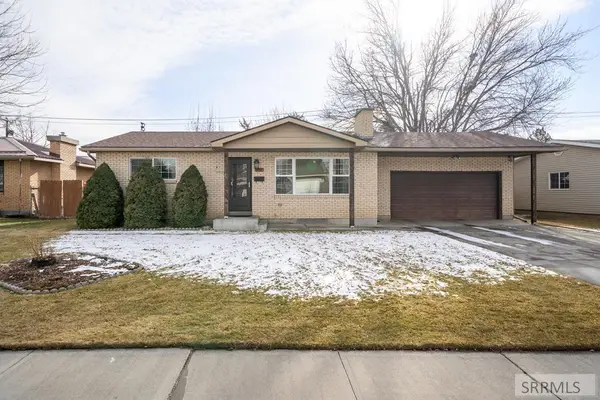 $349,900Active3 beds 2 baths1,944 sq. ft.
$349,900Active3 beds 2 baths1,944 sq. ft.1807 Camrose Street, IDAHO FALLS, ID 83402
MLS# 2181779Listed by: CENTURY 21 HIGH DESERT - New
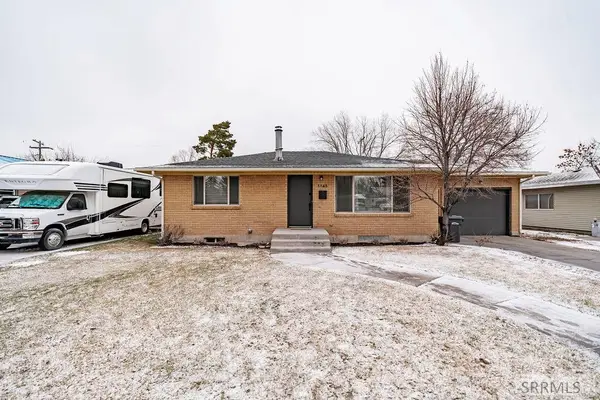 $360,000Active4 beds 2 baths1,944 sq. ft.
$360,000Active4 beds 2 baths1,944 sq. ft.1145 Sahara St, IDAHO FALLS, ID 83404
MLS# 2181775Listed by: KELLER WILLIAMS REALTY EAST IDAHO - New
 $539,900Active6 beds 3 baths3,050 sq. ft.
$539,900Active6 beds 3 baths3,050 sq. ft.102 N Stocktrail Dr, Idaho Falls, ID 83402
MLS# 98973203Listed by: ALLSTAR HOMES REALTY INC - New
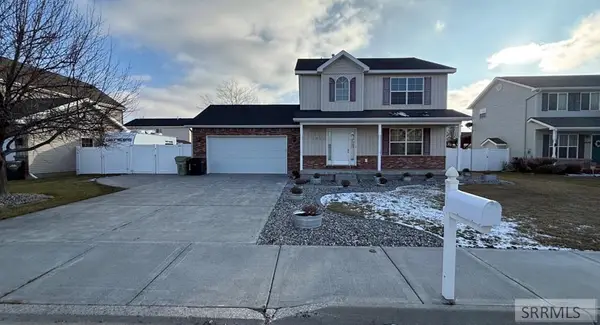 $425,000Active3 beds 3 baths2,503 sq. ft.
$425,000Active3 beds 3 baths2,503 sq. ft.1624 Summer Drive Way, IDAHO FALLS, ID 83404
MLS# 2181768Listed by: ASSIST 2 SELL THE REALTY TEAM - Open Sat, 12 to 2pmNew
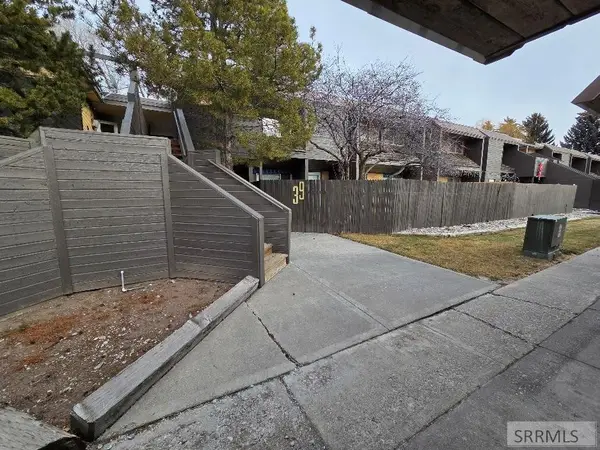 $225,000Active2 beds 2 baths1,008 sq. ft.
$225,000Active2 beds 2 baths1,008 sq. ft.220 Fanning Avenue #39, IDAHO FALLS, ID 83401
MLS# 2181760Listed by: ASSIST 2 SELL THE REALTY TEAM - New
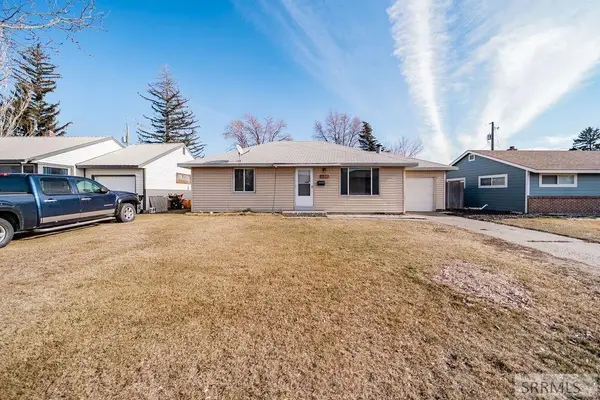 $300,000Active3 beds 2 baths974 sq. ft.
$300,000Active3 beds 2 baths974 sq. ft.1655 Ponderosa Drive, IDAHO FALLS, ID 83404
MLS# 2181752Listed by: REAL BROKER LLC - New
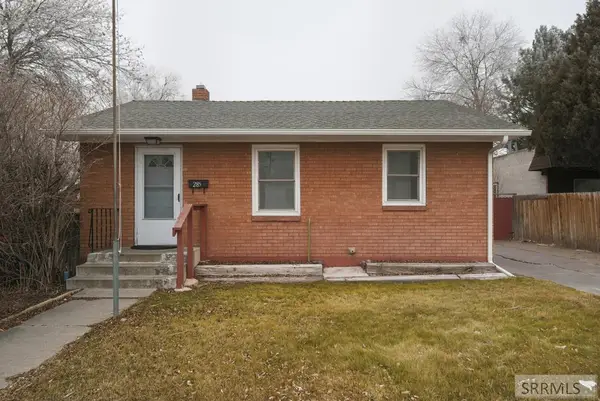 $289,000Active4 beds 2 baths1,344 sq. ft.
$289,000Active4 beds 2 baths1,344 sq. ft.285 Lomax Street, IDAHO FALLS, ID 83401
MLS# 2181746Listed by: EXP REALTY LLC - New
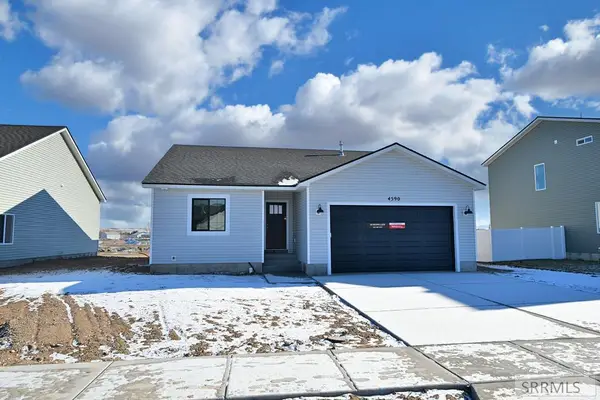 $375,000Active3 beds 2 baths2,534 sq. ft.
$375,000Active3 beds 2 baths2,534 sq. ft.4590 Bristol Drive, IDAHO FALLS, ID 83401
MLS# 2181738Listed by: KELLER WILLIAMS REALTY EAST IDAHO - New
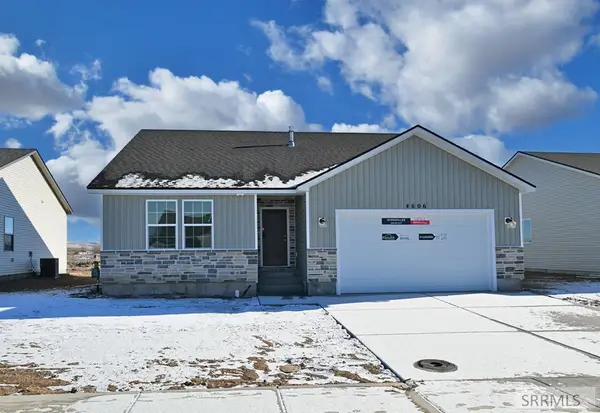 $387,500Active3 beds 2 baths2,666 sq. ft.
$387,500Active3 beds 2 baths2,666 sq. ft.4606 Bristol Drive, IDAHO FALLS, ID 83401
MLS# 2181739Listed by: KELLER WILLIAMS REALTY EAST IDAHO - New
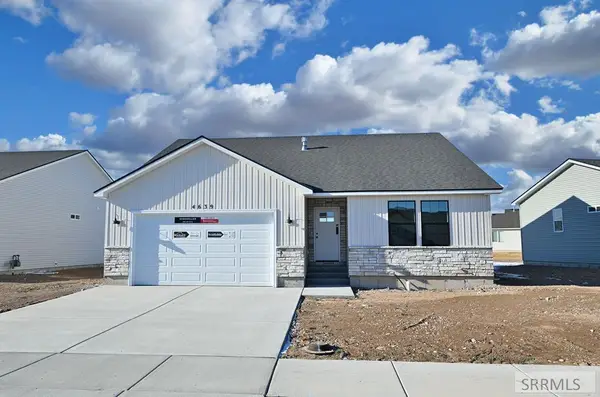 $387,500Active3 beds 2 baths2,666 sq. ft.
$387,500Active3 beds 2 baths2,666 sq. ft.4639 Bristol Drive, IDAHO FALLS, ID 83401
MLS# 2181740Listed by: KELLER WILLIAMS REALTY EAST IDAHO

