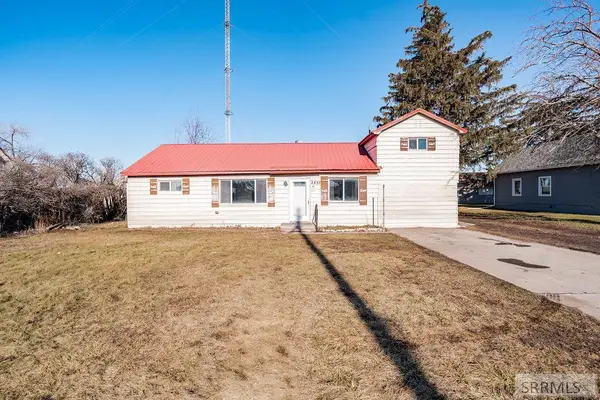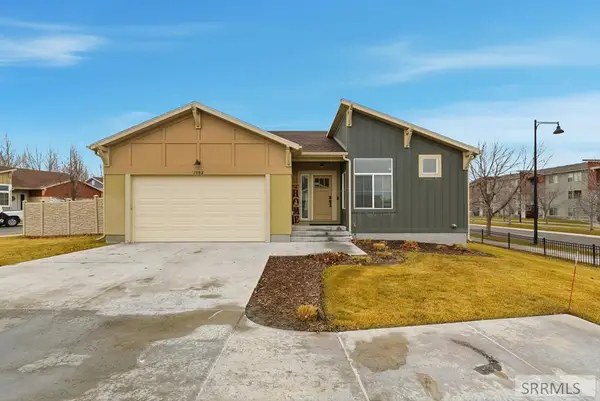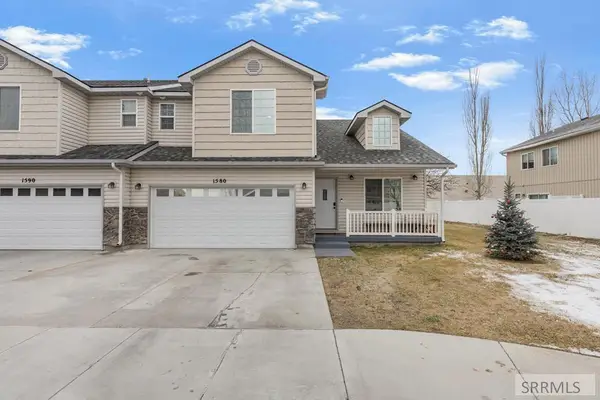6111 Bay Hill Drive, Idaho Falls, ID 83401
Local realty services provided by:Better Homes and Gardens Real Estate 43° North
6111 Bay Hill Drive,Idaho Falls, ID 83401
$795,000
- 5 Beds
- 4 Baths
- 4,039 sq. ft.
- Single family
- Active
Listed by: sherry randolph
Office: silvercreek realty group
MLS#:2176034
Source:ID_SRMLS
Price summary
- Price:$795,000
- Price per sq. ft.:$196.83
About this home
If a move is in the near future, you'll want to see this beautiful home. 5 bedrooms, 3-1/2 baths and 4039 square feet of quality and comfort. The oversize 4 car garage, which includes a heater, has enough room for vehicles and toys There's an RV pad, covered back patio, and full finished basement with room to entertain. A formal living room with tray ceiling welcomes you off the large entryway. The family, dining area features a gas fireplace and the perfect spot for your tv. The kitchen has granite countertops, Knotty Alder cabinets a window looking out to the backyard above the sink, large island and walk-in pantry. At the end of a long day, unwind in the luxurious primary suite with fireplace, en suite bath featuring dual sinks, jetted tub and large walk-in shower plus huge walk-in closet all on the main level along with a guest bedroom. Conveniently located off the garage and kitchen you'll find a half bath and laundry room with utility sink Downstairs opens up to a large family room with pool table and wet bar. There's ample room for your sectional furniture Along with a spacious family room you'll find 3 additional bedrooms and a full bath in the basement. Under the stairs has been finished for a small play area. Built-in vacuum also included. Come see today.
Contact an agent
Home facts
- Year built:2006
- Listing ID #:2176034
- Added:263 day(s) ago
- Updated:December 31, 2025 at 08:45 PM
Rooms and interior
- Bedrooms:5
- Total bathrooms:4
- Full bathrooms:3
- Half bathrooms:1
- Living area:4,039 sq. ft.
Heating and cooling
- Heating:Forced Air
Structure and exterior
- Roof:Architectural
- Year built:2006
- Building area:4,039 sq. ft.
- Lot area:0.4 Acres
Schools
- High school:SKYLINE 91HS
- Middle school:EAGLE ROCK 91JH
- Elementary school:TEMPLE VIEW 91EL
Utilities
- Water:Public
- Sewer:Public Sewer
Finances and disclosures
- Price:$795,000
- Price per sq. ft.:$196.83
- Tax amount:$4,715 (2024)
New listings near 6111 Bay Hill Drive
- New
 $159,000Active0.4 Acres
$159,000Active0.4 Acres5819 Dune Village Way, IDAHO FALLS, ID 83404
MLS# 2181542Listed by: REAL BROKER LLC - New
 $419,000Active3 beds 2 baths2,752 sq. ft.
$419,000Active3 beds 2 baths2,752 sq. ft.4156 Ventura Avenue, IDAHO FALLS, ID 83401
MLS# 2181545Listed by: REAL BROKER LLC - Open Sat, 12 to 2pmNew
 $589,000Active5 beds 3 baths3,248 sq. ft.
$589,000Active5 beds 3 baths3,248 sq. ft.1597 Sandpiper Way, IDAHO FALLS, ID 83404
MLS# 2181537Listed by: EXP REALTY LLC - New
 $290,000Active4 beds 1 baths1,152 sq. ft.
$290,000Active4 beds 1 baths1,152 sq. ft.1240 Alameda Avenue, IDAHO FALLS, ID 83401
MLS# 2181530Listed by: CORNERSTONE REAL ESTATE PROFESSIONALS - New
 $304,900Active3 beds 2 baths1,538 sq. ft.
$304,900Active3 beds 2 baths1,538 sq. ft.232 16th Street, IDAHO FALLS, ID 83404
MLS# 2181525Listed by: REAL ESTATE TWO70 - New
 $249,900Active4 beds 2 baths1,464 sq. ft.
$249,900Active4 beds 2 baths1,464 sq. ft.2835 Lincoln Road, IDAHO FALLS, ID 83401
MLS# 2181522Listed by: REAL BROKER LLC - New
 $2,499,000Active6 beds 7 baths9,908 sq. ft.
$2,499,000Active6 beds 7 baths9,908 sq. ft.9071 Stirrup Lane, IDAHO FALLS, ID 83404
MLS# 2181523Listed by: KELLER WILLIAMS REALTY EAST IDAHO  $535,000Pending4 beds 3 baths2,988 sq. ft.
$535,000Pending4 beds 3 baths2,988 sq. ft.1902 Warm Springs Road, IDAHO FALLS, ID 83402
MLS# 2181519Listed by: KELLER WILLIAMS REALTY EAST IDAHO- New
 $305,000Active3 beds 3 baths1,658 sq. ft.
$305,000Active3 beds 3 baths1,658 sq. ft.1580 Bullpen Way #9-A, IDAHO FALLS, ID 83401
MLS# 2181516Listed by: KELLER WILLIAMS REALTY EAST IDAHO - New
 $345,000Active4 beds 3 baths1,776 sq. ft.
$345,000Active4 beds 3 baths1,776 sq. ft.2881 Sunburst Drive #2881, IDAHO FALLS, ID 83401
MLS# 2181518Listed by: REAL ESTATE TWO70
