616 Cedar Ridge Drive, Idaho Falls, ID 83404
Local realty services provided by:Better Homes and Gardens Real Estate 43° North
616 Cedar Ridge Drive,Idaho Falls, ID 83404
$475,000
- 4 Beds
- 4 Baths
- 2,841 sq. ft.
- Single family
- Pending
Listed by: jodi steo
Office: keller williams realty east idaho
MLS#:2179995
Source:ID_SRMLS
Price summary
- Price:$475,000
- Price per sq. ft.:$167.19
About this home
Welcome to this beautiful 4-bedroom, 3.5-bath home in Idaho Falls. From the vaulted entry with its sweeping balcony view and the natural light that fills each room, to the step down living room and stone fireplace, this home is designed to impress while offering everyday comfort. The main level features a spacious primary suite, convenient laundry, with inviting kitchen and dining areas perfect for both quiet mornings and lively gatherings. Upstairs you'll find two additional bedrooms, a full bath, and a cozy loft space that works beautifully as a reading nook or study. The finished basement offers another bedroom, a full bathroom, a large family room, and plenty of storage for projects or seasonal items. Outside, the lot is a private retreat with mature landscaping, shade and fruit trees, a garden area, RV pad, and shed. With walking path access to nearby Community Park, you'll enjoy both privacy and connection to the outdoors. Combining timeless charm with thoughtful updates, this home offers character and versatility—discover why Cedar Ridge feels like home.
Contact an agent
Home facts
- Year built:1990
- Listing ID #:2179995
- Added:75 day(s) ago
- Updated:November 15, 2025 at 08:44 AM
Rooms and interior
- Bedrooms:4
- Total bathrooms:4
- Full bathrooms:3
- Half bathrooms:1
- Living area:2,841 sq. ft.
Heating and cooling
- Heating:Electric, Forced Air
Structure and exterior
- Roof:3 Tab
- Year built:1990
- Building area:2,841 sq. ft.
- Lot area:0.29 Acres
Schools
- High school:IDAHO FALLS 91HS
- Middle school:TAYLOR VIEW 91JH
- Elementary school:LONGFELLOW 91EL
Utilities
- Water:Public
- Sewer:Public Sewer
Finances and disclosures
- Price:$475,000
- Price per sq. ft.:$167.19
- Tax amount:$2,475 (2024)
New listings near 616 Cedar Ridge Drive
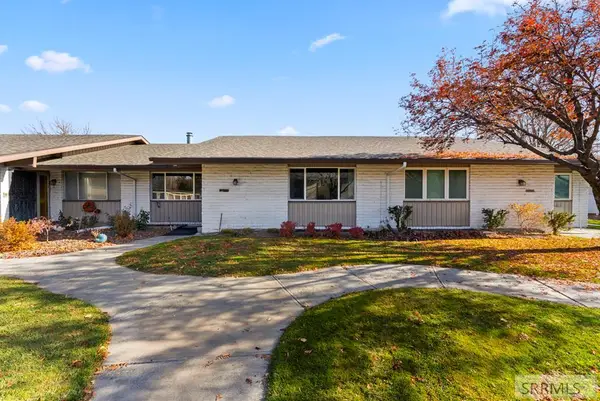 $339,500Active4 beds 3 baths3,100 sq. ft.
$339,500Active4 beds 3 baths3,100 sq. ft.1431 Woodruff Avenue, IDAHO FALLS, ID 83404
MLS# 2180725Listed by: EXP REALTY LLC- New
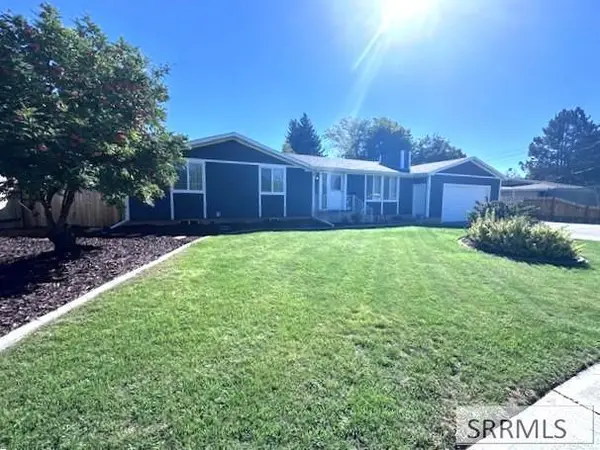 $429,800Active5 beds 3 baths2,482 sq. ft.
$429,800Active5 beds 3 baths2,482 sq. ft.1875 Mckinzie Avenue, IDAHO FALLS, ID 83404
MLS# 2181133Listed by: RE/MAX PRESTIGE - New
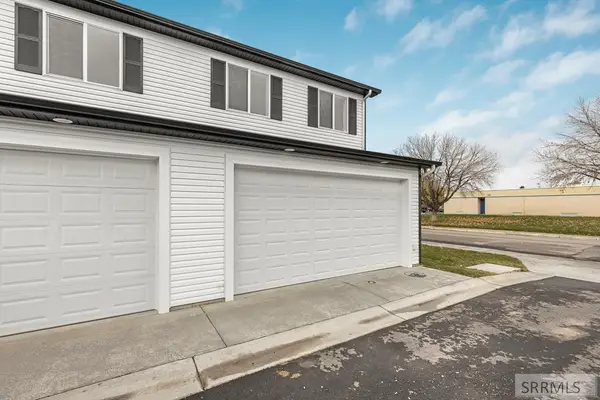 $1,260,000Active12 beds 12 baths5,856 sq. ft.
$1,260,000Active12 beds 12 baths5,856 sq. ft.2412 Virlow, IDAHO FALLS, ID 83401
MLS# 2181129Listed by: KELLER WILLIAMS REALTY EAST IDAHO - New
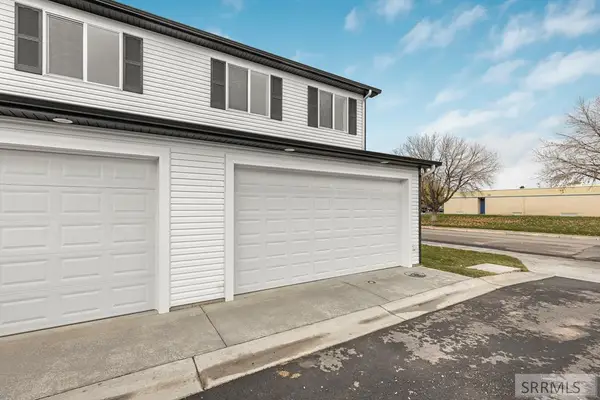 $1,260,000Active12 beds 12 baths5,856 sq. ft.
$1,260,000Active12 beds 12 baths5,856 sq. ft.2428 Virlow, IDAHO FALLS, ID 83401
MLS# 2181130Listed by: KELLER WILLIAMS REALTY EAST IDAHO - New
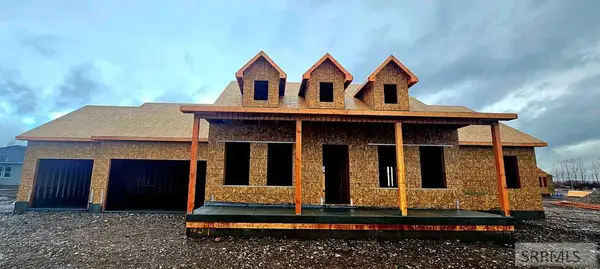 $569,900Active3 beds 2 baths1,724 sq. ft.
$569,900Active3 beds 2 baths1,724 sq. ft.1639 Sandbar Street, IDAHO FALLS, ID 83404
MLS# 2181132Listed by: THE REALTY SHOP 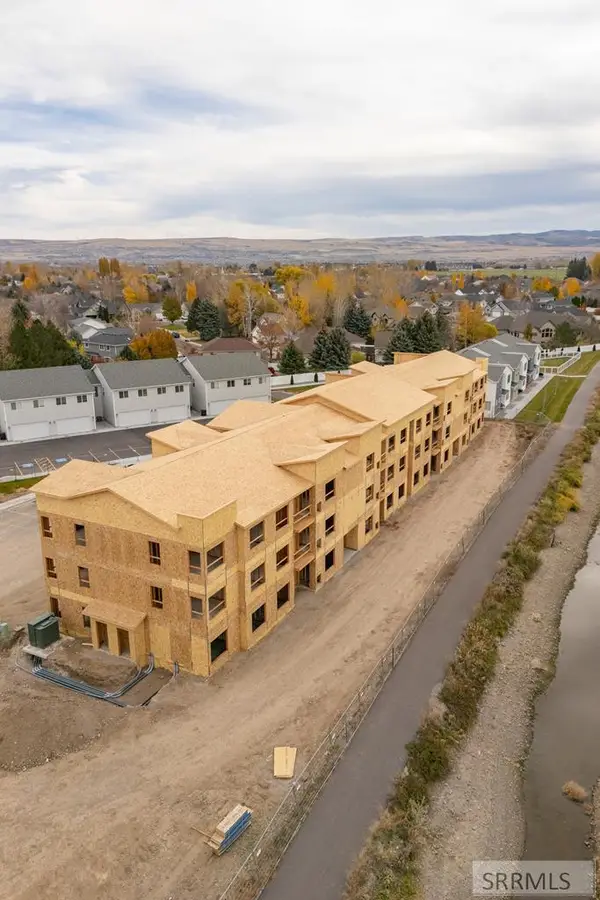 $282,000Active3 beds 2 baths1,238 sq. ft.
$282,000Active3 beds 2 baths1,238 sq. ft.796 Sunnyside Road #101, IDAHO FALLS, ID 83401
MLS# 2180662Listed by: EXP REALTY LLC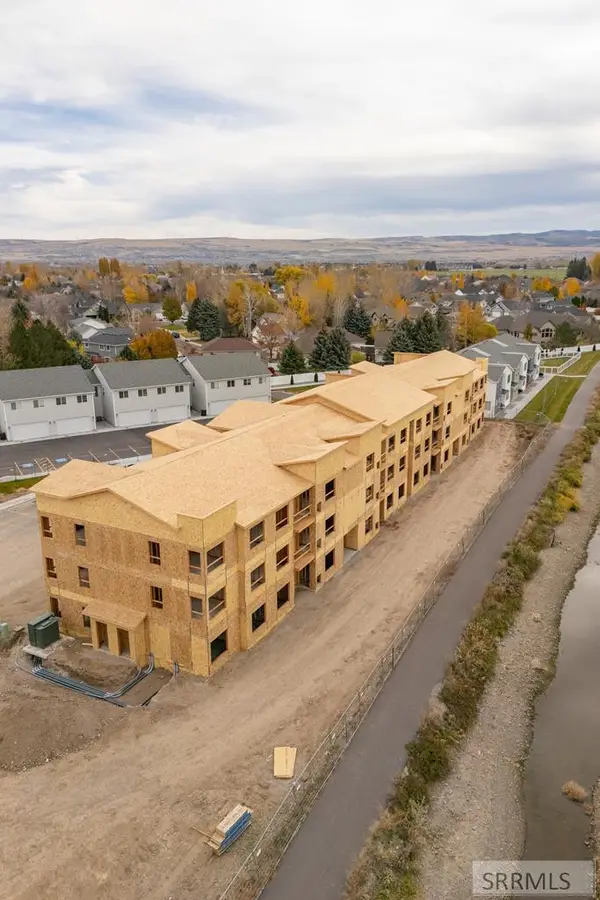 $275,000Active3 beds 2 baths1,238 sq. ft.
$275,000Active3 beds 2 baths1,238 sq. ft.796 Sunnyside Road #201, IDAHO FALLS, ID 83401
MLS# 2180663Listed by: EXP REALTY LLC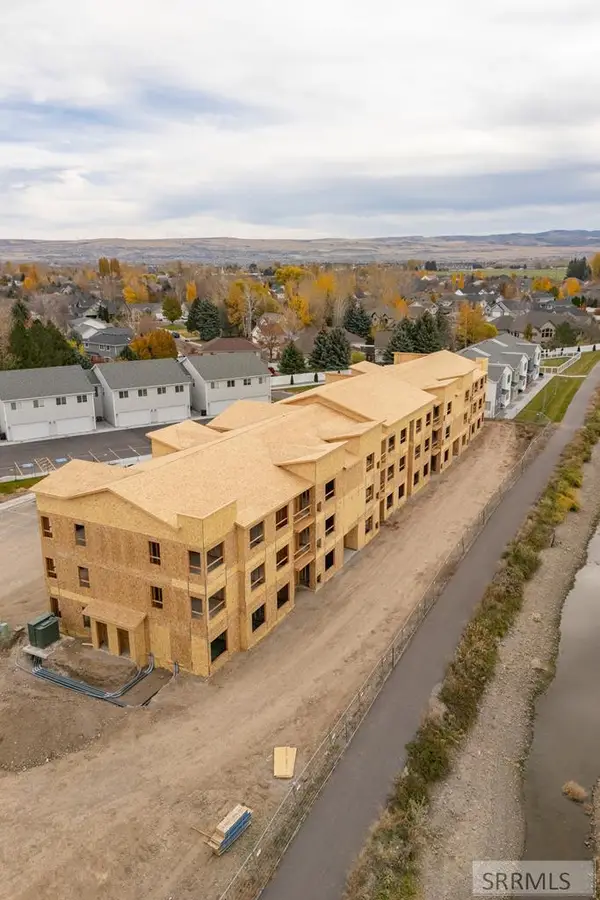 $289,000Active3 beds 2 baths1,238 sq. ft.
$289,000Active3 beds 2 baths1,238 sq. ft.796 Sunnyside Road #301, IDAHO FALLS, ID 83401
MLS# 2180664Listed by: EXP REALTY LLC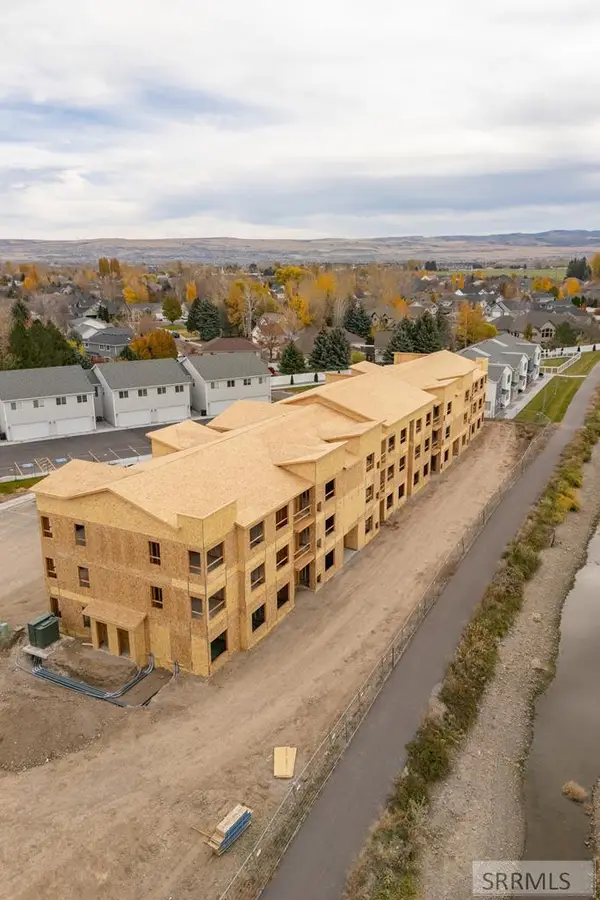 $275,000Active2 beds 2 baths1,053 sq. ft.
$275,000Active2 beds 2 baths1,053 sq. ft.796 Sunnyside Road #103, IDAHO FALLS, ID 83401
MLS# 2180665Listed by: EXP REALTY LLC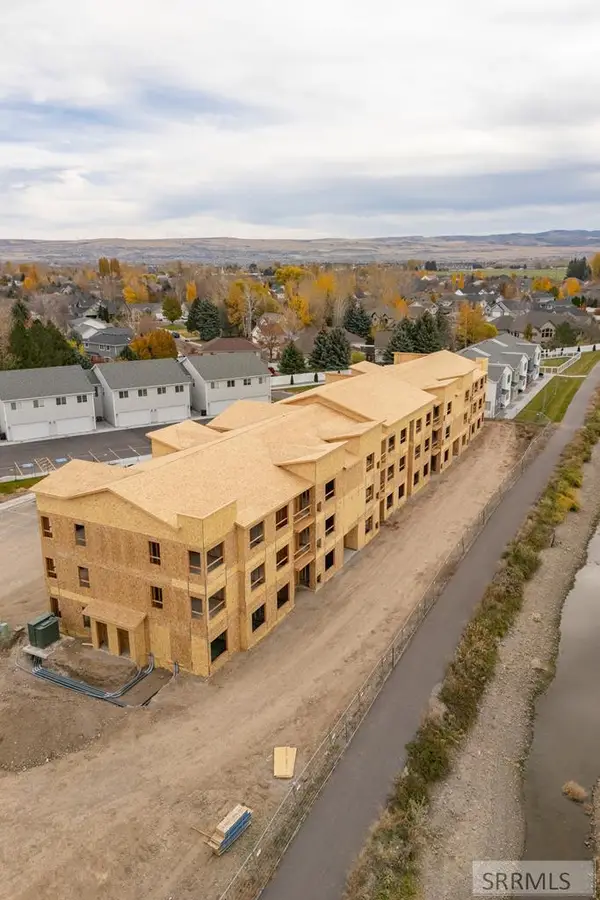 $269,000Active2 beds 2 baths1,053 sq. ft.
$269,000Active2 beds 2 baths1,053 sq. ft.796 Sunnyside Road #203, IDAHO FALLS, ID 83401
MLS# 2180667Listed by: EXP REALTY LLC
