- BHGRE®
- Idaho
- Idaho Falls
- 6337 Slider Ln
6337 Slider Ln, Idaho Falls, ID 83401
Local realty services provided by:Better Homes and Gardens Real Estate 43° North
6337 Slider Ln,Idaho Falls, ID 83401
$419,900
- 3 Beds
- 2 Baths
- 2,730 sq. ft.
- Single family
- Active
Listed by: annie mcmurtrey
Office: roi brokers, llc.
MLS#:2180193
Source:ID_SRMLS
Price summary
- Price:$419,900
- Price per sq. ft.:$153.81
- Monthly HOA dues:$35
About this home
I am excited to introduce you to Copper Creek Homes' G-Twin Peaks floor plan. This beautiful, move-in-ready twin home offers convenient main-floor living with two bedrooms and two full bathrooms. The open-concept layout features a kitchen with a large pantry that flows seamlessly into the living area. The entry, living room, and main-floor bathrooms are finished with durable LVP flooring. The home also includes a spacious two-car garage and a partially finished basement with one completed bedroom. Located in a new subdivision bordering the Sage Lake Golf Course, the home is currently under construction with an anticipated completion date in end of January 2026. It will be rough-plumbed for A/C, and a condenser can be added for an additional cost.For more information regarding the cost to fully finish the basement, please contact the listing agent.
Contact an agent
Home facts
- Year built:2025
- Listing ID #:2180193
- Added:107 day(s) ago
- Updated:January 26, 2026 at 10:51 PM
Rooms and interior
- Bedrooms:3
- Total bathrooms:2
- Full bathrooms:2
- Living area:2,730 sq. ft.
Heating and cooling
- Heating:Forced Air
Structure and exterior
- Roof:Architectural
- Year built:2025
- Building area:2,730 sq. ft.
- Lot area:0.18 Acres
Schools
- High school:SKYLINE 91HS
- Middle school:EAGLE ROCK 91JH
- Elementary school:TEMPLE VIEW 91EL
Utilities
- Water:Public
- Sewer:Public Sewer
Finances and disclosures
- Price:$419,900
- Price per sq. ft.:$153.81
- Tax amount:$76 (2024)
New listings near 6337 Slider Ln
- New
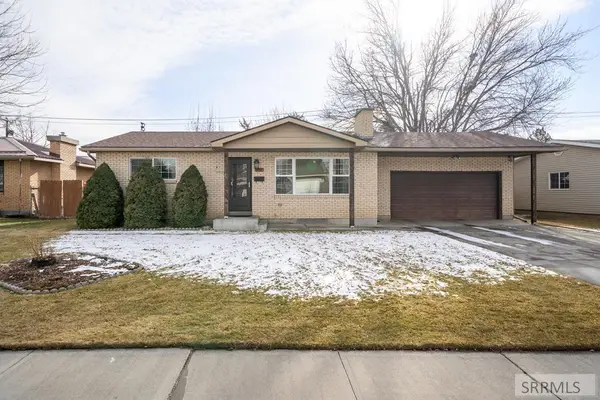 $349,900Active3 beds 2 baths1,944 sq. ft.
$349,900Active3 beds 2 baths1,944 sq. ft.1807 Camrose Street, IDAHO FALLS, ID 83402
MLS# 2181779Listed by: CENTURY 21 HIGH DESERT - New
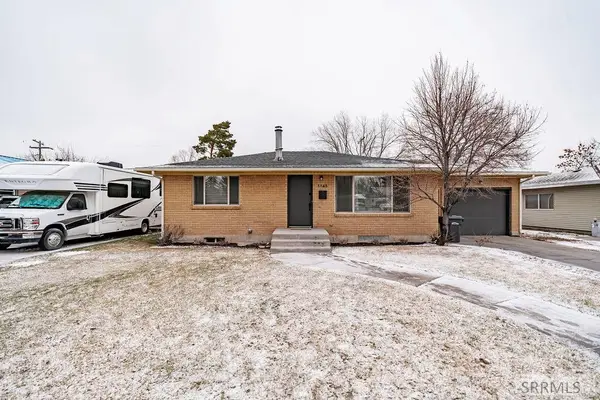 $360,000Active4 beds 2 baths1,944 sq. ft.
$360,000Active4 beds 2 baths1,944 sq. ft.1145 Sahara St, IDAHO FALLS, ID 83404
MLS# 2181775Listed by: KELLER WILLIAMS REALTY EAST IDAHO - New
 $539,900Active6 beds 3 baths3,050 sq. ft.
$539,900Active6 beds 3 baths3,050 sq. ft.102 N Stocktrail Dr, Idaho Falls, ID 83402
MLS# 98973203Listed by: ALLSTAR HOMES REALTY INC - New
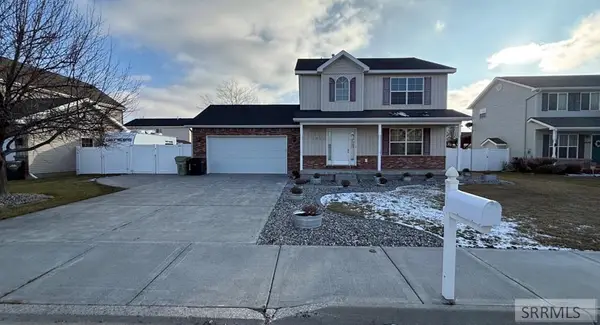 $425,000Active3 beds 3 baths2,503 sq. ft.
$425,000Active3 beds 3 baths2,503 sq. ft.1624 Summer Drive Way, IDAHO FALLS, ID 83404
MLS# 2181768Listed by: ASSIST 2 SELL THE REALTY TEAM - Open Sat, 12 to 2pmNew
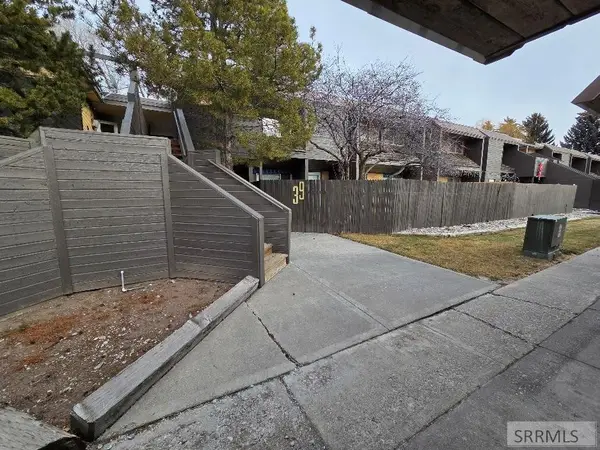 $225,000Active2 beds 2 baths1,008 sq. ft.
$225,000Active2 beds 2 baths1,008 sq. ft.220 Fanning Avenue #39, IDAHO FALLS, ID 83401
MLS# 2181760Listed by: ASSIST 2 SELL THE REALTY TEAM - New
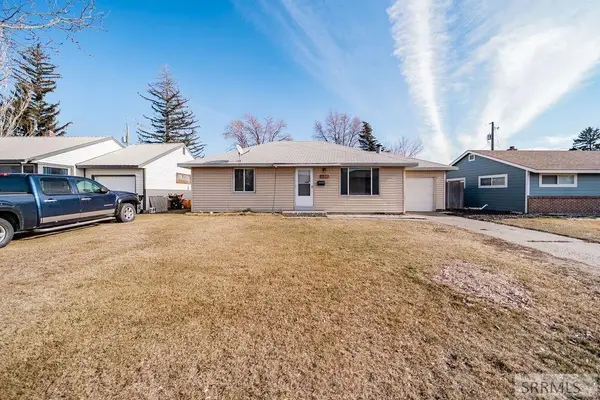 $300,000Active3 beds 2 baths974 sq. ft.
$300,000Active3 beds 2 baths974 sq. ft.1655 Ponderosa Drive, IDAHO FALLS, ID 83404
MLS# 2181752Listed by: REAL BROKER LLC - New
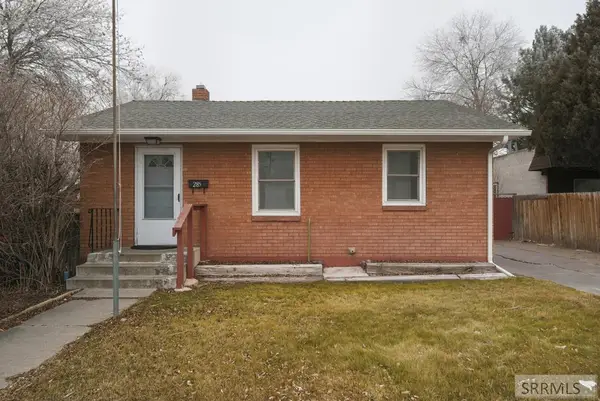 $289,000Active4 beds 2 baths1,344 sq. ft.
$289,000Active4 beds 2 baths1,344 sq. ft.285 Lomax Street, IDAHO FALLS, ID 83401
MLS# 2181746Listed by: EXP REALTY LLC - New
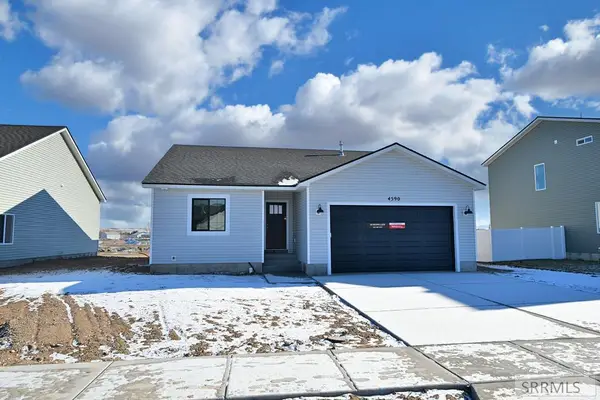 $375,000Active3 beds 2 baths2,534 sq. ft.
$375,000Active3 beds 2 baths2,534 sq. ft.4590 Bristol Drive, IDAHO FALLS, ID 83401
MLS# 2181738Listed by: KELLER WILLIAMS REALTY EAST IDAHO - New
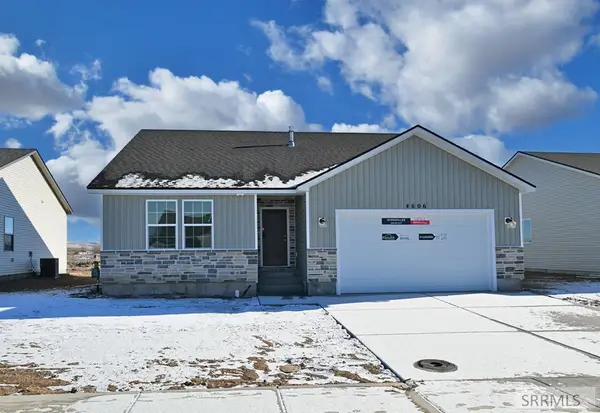 $387,500Active3 beds 2 baths2,666 sq. ft.
$387,500Active3 beds 2 baths2,666 sq. ft.4606 Bristol Drive, IDAHO FALLS, ID 83401
MLS# 2181739Listed by: KELLER WILLIAMS REALTY EAST IDAHO - New
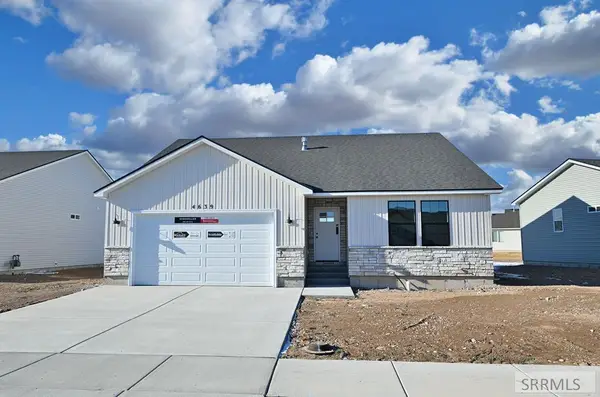 $387,500Active3 beds 2 baths2,666 sq. ft.
$387,500Active3 beds 2 baths2,666 sq. ft.4639 Bristol Drive, IDAHO FALLS, ID 83401
MLS# 2181740Listed by: KELLER WILLIAMS REALTY EAST IDAHO

