6425 Ender Ln, Idaho Falls, ID 83401
Local realty services provided by:Better Homes and Gardens Real Estate 43° North
6425 Ender Ln,Idaho Falls, ID 83401
$444,990
- 6 Beds
- 3 Baths
- 2,824 sq. ft.
- Single family
- Active
Listed by: kylie vanorden, derek halle
Office: hamlet homes
MLS#:2178576
Source:ID_SRMLS
Price summary
- Price:$444,990
- Price per sq. ft.:$157.57
- Monthly HOA dues:$35
About this home
Your Dream Home Awaits: New Construction by Sage Lakes Golf Course - 6425 Ender Lane Imagine waking up to a stunning golf course every morning! This brand-new 2025 twin home, meticulously crafted by Hamlet Homes, offers an unparalleled living experience directly behind the 1st hole of the Sage Lakes Golf Course. Step inside and discover a spacious sanctuary designed for modern living. With a total of 6 bedrooms and 3 bathrooms, there's ample room for everyone. The main level boasts 3 bedrooms and 2 bathrooms, while the fully finished basement provides an additional 3 bedrooms and 1 bathroom, perfect for guests, a home office, or a personal gym. The heart of this home is an open-concept living area, featuring a captivating contemporary gas fireplace with floor-to-ceiling shiplap – ideal for cozy evenings. The beautiful kitchen, adorned with sleek quartz countertops, is a chef's delight, ready for culinary adventures and entertaining. Located on the left side of the twin homes, this property isn't just a house; it's a lifestyle. Combine the luxury of new construction with the convenience of golf course living. Don't let this exceptional opportunity pass you by – experience the perfect blend of elegance and recreation at 6425 Ender Lane! LOT 1-21. Left side of the twin homes.*
Contact an agent
Home facts
- Year built:2025
- Listing ID #:2178576
- Added:197 day(s) ago
- Updated:February 13, 2026 at 03:47 PM
Rooms and interior
- Bedrooms:6
- Total bathrooms:3
- Full bathrooms:3
- Living area:2,824 sq. ft.
Structure and exterior
- Roof:Architectural
- Year built:2025
- Building area:2,824 sq. ft.
- Lot area:0.21 Acres
Schools
- High school:SKYLINE 91HS
- Middle school:EAGLE ROCK 91JH
- Elementary school:TEMPLE VIEW 91EL
Utilities
- Water:Public
- Sewer:Public Sewer
Finances and disclosures
- Price:$444,990
- Price per sq. ft.:$157.57
New listings near 6425 Ender Ln
- New
 $364,900Active3 beds 3 baths1,818 sq. ft.
$364,900Active3 beds 3 baths1,818 sq. ft.4957 N Beach Dr, IDAHO FALLS, ID 83401
MLS# 2182007Listed by: KELLER WILLIAMS REALTY EAST IDAHO - New
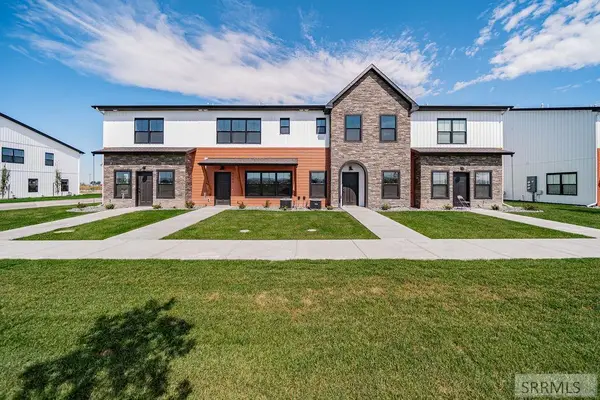 $349,900Active3 beds 3 baths1,818 sq. ft.
$349,900Active3 beds 3 baths1,818 sq. ft.4955 N Beach Dr, IDAHO FALLS, ID 83401
MLS# 2182008Listed by: KELLER WILLIAMS REALTY EAST IDAHO - New
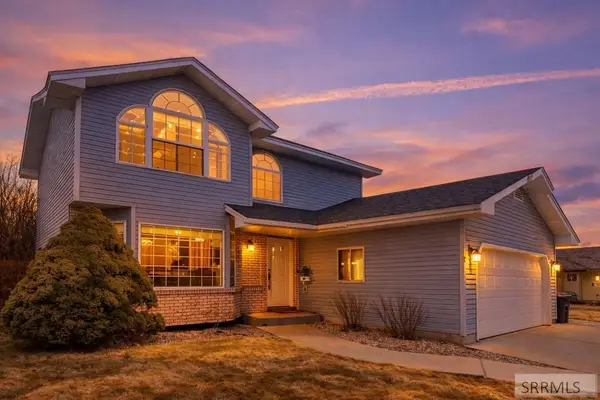 $425,000Active4 beds 4 baths2,419 sq. ft.
$425,000Active4 beds 4 baths2,419 sq. ft.2401 Hoopes Ave, IDAHO FALLS, ID 83404
MLS# 2182009Listed by: EVOLV BROKERAGE - New
 $399,000Active3 beds 3 baths2,246 sq. ft.
$399,000Active3 beds 3 baths2,246 sq. ft.10630 36th E, IDAHO FALLS, ID 83401
MLS# 2182002Listed by: SILVERCREEK REALTY GROUP - Open Sat, 12 to 2pmNew
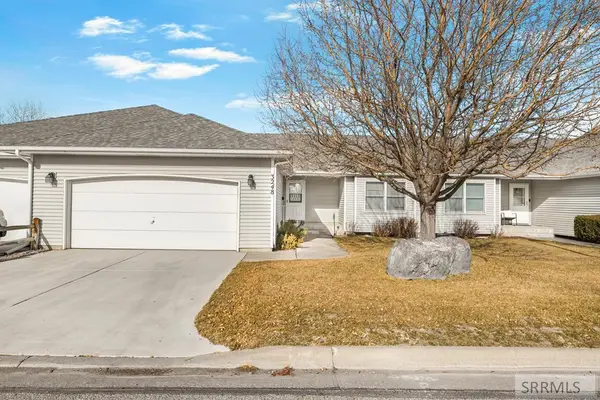 $357,000Active3 beds 3 baths2,842 sq. ft.
$357,000Active3 beds 3 baths2,842 sq. ft.3248 Chaparral Drive, IDAHO FALLS, ID 83404
MLS# 2181983Listed by: KELLER WILLIAMS REALTY EAST IDAHO - New
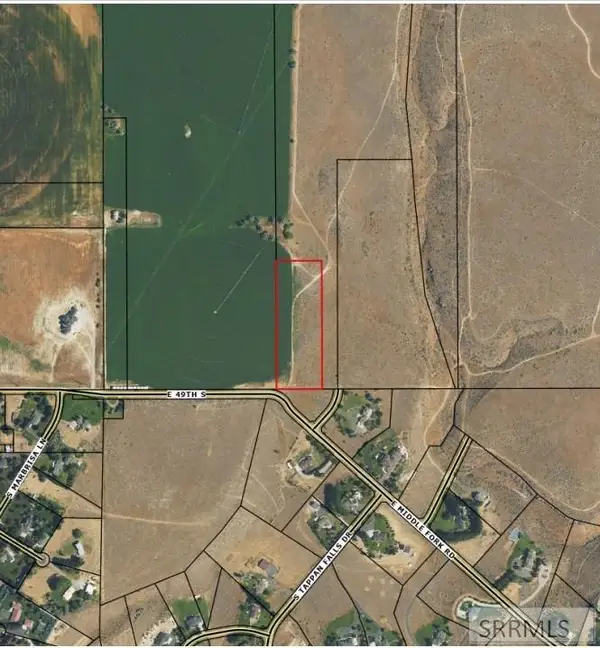 $1,500,000Active55 Acres
$1,500,000Active55 AcresTBD 49th S, IDAHO FALLS, ID 83406
MLS# 2181977Listed by: SILVERCREEK REALTY GROUP - New
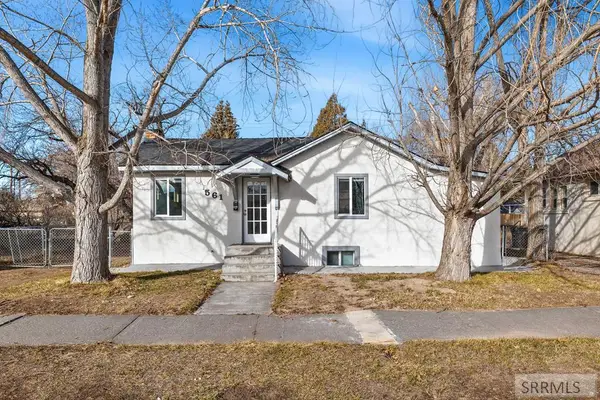 $255,000Active2 beds 2 baths1,130 sq. ft.
$255,000Active2 beds 2 baths1,130 sq. ft.561 Gladstone Street, IDAHO FALLS, ID 83401
MLS# 2181974Listed by: RE/MAX LEGACY - New
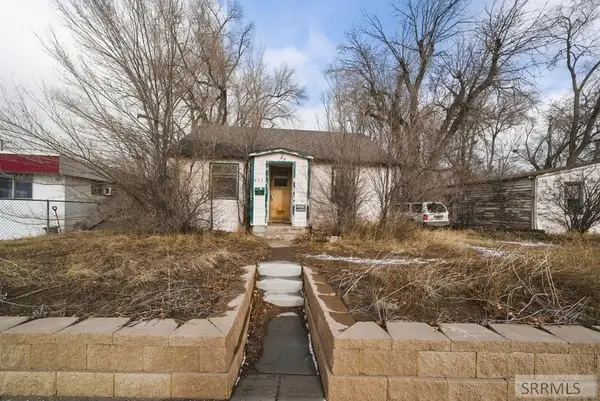 $160,000Active2 beds 1 baths1,350 sq. ft.
$160,000Active2 beds 1 baths1,350 sq. ft.450 17th Street, IDAHO FALLS, ID 83402
MLS# 2181972Listed by: CENTURY 21 HIGH DESERT - New
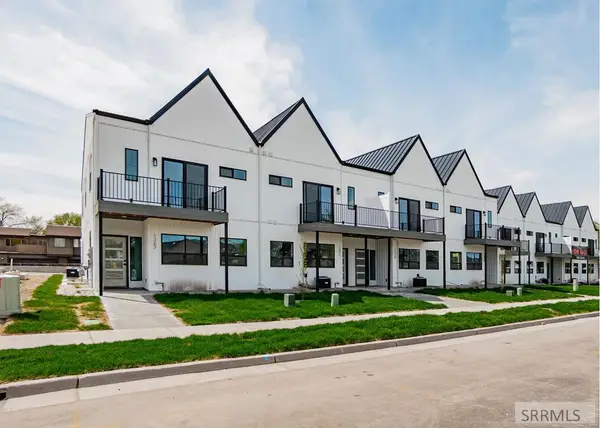 $369,900Active3 beds 3 baths2,468 sq. ft.
$369,900Active3 beds 3 baths2,468 sq. ft.1375 Latah Avenue, IDAHO FALLS, ID 83402
MLS# 2181964Listed by: IDEAL ESTATE - Open Sat, 12 to 2pmNew
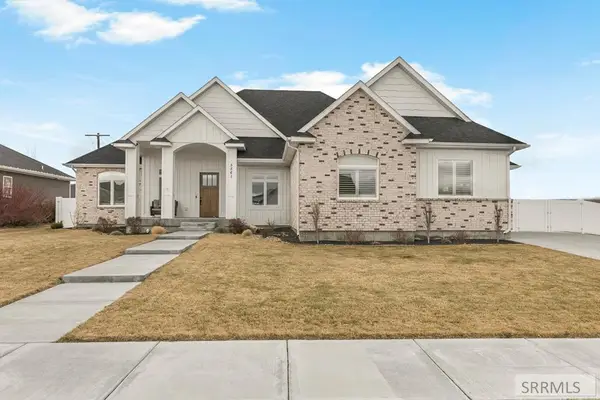 $795,000Active5 beds 4 baths4,192 sq. ft.
$795,000Active5 beds 4 baths4,192 sq. ft.5561 Jolyn Way, IDAHO FALLS, ID 83404
MLS# 2181955Listed by: KELLER WILLIAMS REALTY EAST IDAHO

