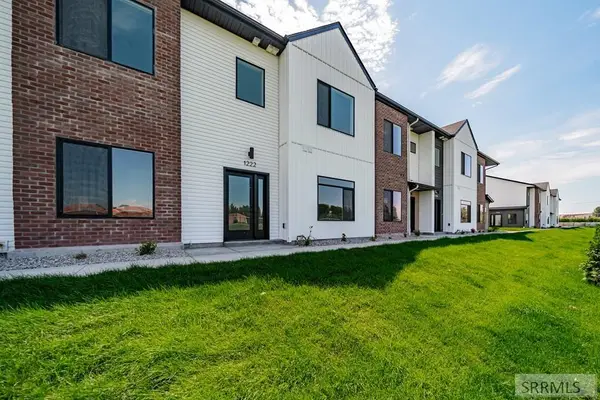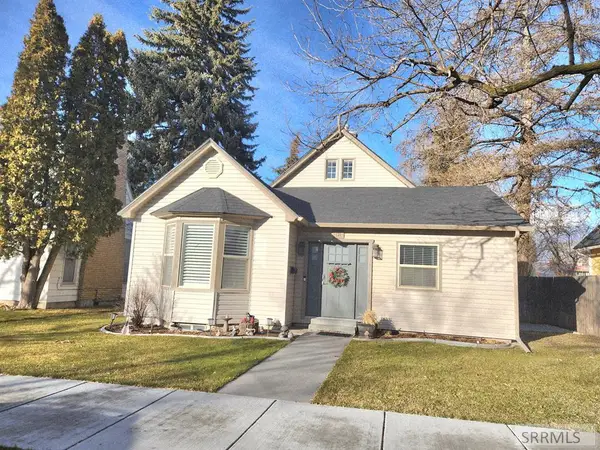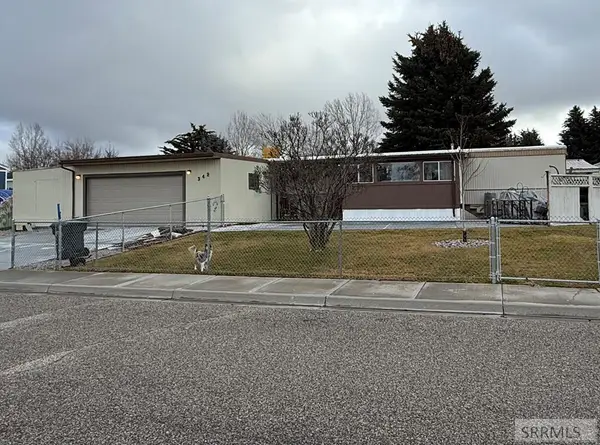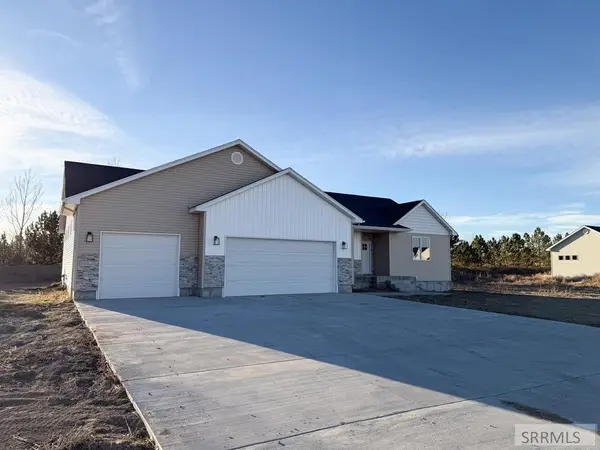6439 Ender Ln, Idaho Falls, ID 83401
Local realty services provided by:Better Homes and Gardens Real Estate 43° North
6439 Ender Ln,Idaho Falls, ID 83401
$419,990
- 6 Beds
- 3 Baths
- 2,824 sq. ft.
- Single family
- Active
Listed by: kylie vanorden, derek halle
Office: hamlet homes
MLS#:2177742
Source:ID_SRMLS
Price summary
- Price:$419,990
- Price per sq. ft.:$148.72
- Monthly HOA dues:$35
About this home
**New Twin Home Overlooking Sage Lakes Golf Course!** Imagine mornings bathed in natural light, with expansive windows framing the lush greens of Sage Lakes Golf Course. This brand-new, 2,824 sqft twin home, built in 2025, offers 6 bedrooms and 3 bathrooms, perfectly blending quality with the serene beauty of its surroundings. Inside awaits an open-concept main level, where 9-foot ceilings create an airy atmosphere, leading seamlessly to a modern kitchen. Here, granite countertops, stainless steel appliances (including a gas range), and Delta faucets await your culinary adventures. The fully finished basement adds significant living space, ideal for entertainment or relaxation. Beyond the stunning scenery, this home prioritizes comfort and efficiency. Enjoy year-round comfort with central A/C and a sleek contemporary gas fireplace. Essential appliances like a dishwasher, microwave, and garbage disposal are included, and it's even plumbed for a water softener. Situated on a generous 0.206-acre lot with a 2-stall garage, this home isn't just a place to live; it's a lifestyle waiting to be embraced. *Pictures to come throughout build process. Right Side of Twin Home, LOT 1-20. Builder incentives available – see sales rep for details.*
Contact an agent
Home facts
- Year built:2025
- Listing ID #:2177742
- Added:280 day(s) ago
- Updated:January 08, 2026 at 12:46 AM
Rooms and interior
- Bedrooms:6
- Total bathrooms:3
- Full bathrooms:3
- Living area:2,824 sq. ft.
Heating and cooling
- Heating:Forced Air
Structure and exterior
- Roof:Architectural
- Year built:2025
- Building area:2,824 sq. ft.
- Lot area:0.21 Acres
Schools
- High school:SKYLINE 91HS
- Middle school:EAGLE ROCK 91JH
- Elementary school:TEMPLE VIEW 91EL
Utilities
- Water:Public
- Sewer:Public Sewer
Finances and disclosures
- Price:$419,990
- Price per sq. ft.:$148.72
New listings near 6439 Ender Ln
- New
 $312,000Active3 beds 3 baths1,531 sq. ft.
$312,000Active3 beds 3 baths1,531 sq. ft.1261 Meadow Edge Ct, IDAHO FALLS, ID 83402
MLS# 2181317Listed by: EXP REALTY LLC - New
 $400,000Active3 beds 2 baths2,030 sq. ft.
$400,000Active3 beds 2 baths2,030 sq. ft.131 11th Street, IDAHO FALLS, ID 83404
MLS# 2181312Listed by: ASSIST 2 SELL THE REALTY TEAM - New
 $210,000Active2 beds 2 baths1,038 sq. ft.
$210,000Active2 beds 2 baths1,038 sq. ft.342 Trolley Way, IDAHO FALLS, ID 83402
MLS# 2181308Listed by: ASSIST 2 SELL THE REALTY TEAM  $550,000Active5 beds 4 baths3,520 sq. ft.
$550,000Active5 beds 4 baths3,520 sq. ft.97 Hillside Road, IDAHO FALLS, ID 83402
MLS# 2181108Listed by: KELLER WILLIAMS REALTY EAST IDAHO- New
 $440,000Active4 beds 3 baths2,496 sq. ft.
$440,000Active4 beds 3 baths2,496 sq. ft.1580 Summer Way, IDAHO FALLS, ID 83404
MLS# 2181300Listed by: REAL BROKER LLC - Open Sat, 11am to 1pmNew
 $449,900Active3 beds 2 baths2,736 sq. ft.
$449,900Active3 beds 2 baths2,736 sq. ft.4209 Catalina Avenue, IDAHO FALLS, ID 83401
MLS# 2181304Listed by: EXP REALTY LLC - Open Sat, 10am to 12pmNew
 $486,000Active4 beds 2 baths3,141 sq. ft.
$486,000Active4 beds 2 baths3,141 sq. ft.355 6th Street, IDAHO FALLS, ID 83401
MLS# 2181298Listed by: KELLER WILLIAMS REALTY EAST IDAHO - New
 $450,000Active6 beds 3 baths2,994 sq. ft.
$450,000Active6 beds 3 baths2,994 sq. ft.1820 Delaware Court, IDAHO FALLS, ID 83406
MLS# 2181294Listed by: KELLER WILLIAMS REALTY EAST IDAHO - New
 $284,900Active2 beds 1 baths1,726 sq. ft.
$284,900Active2 beds 1 baths1,726 sq. ft.483 19th Street, IDAHO FALLS, ID 83402
MLS# 2181288Listed by: THE FOUNDATION IDAHO REAL ESTATE LLC - New
 $850,000Active3 beds 2 baths4,712 sq. ft.
$850,000Active3 beds 2 baths4,712 sq. ft.6253 Silver Fox Road, IDAHO FALLS, ID 83401
MLS# 2181285Listed by: KELLER WILLIAMS REALTY EAST IDAHO
