6469 Ender Ln, Idaho Falls, ID 83401
Local realty services provided by:Better Homes and Gardens Real Estate 43° North
6469 Ender Ln,Idaho Falls, ID 83401
$539,990
- 6 Beds
- 3 Baths
- 2,824 sq. ft.
- Single family
- Active
Listed by: kylie vanorden, derek halle
Office: hamlet homes
MLS#:2177824
Source:ID_SRMLS
Price summary
- Price:$539,990
- Price per sq. ft.:$191.21
- Monthly HOA dues:$35
About this home
Fall in love with our stunning Model Home at Teton View Estates! This brand-new 2,824 sqft twin home (6 beds/3 baths) offers breathtaking views directly overlooking Sage Lakes Golf Course's 1st hole, beautifully framed by large windows. Step inside to an open main level with impressive 9-foot ceilings and a cozy traditional stone gas fireplace. Your new kitchen boasts beautiful quartz countertops, stainless steel appliances (gas range included!), and elegant Delta faucets, perfect for culinary adventures. The finished basement is a true game-changer, featuring a fantastic kitchenette complete with a gas range, microwave, and dishwasher! Built with quality and energy efficiency in mind, you'll enjoy central A/C and efficient windows year-round. Set on a generous 0.192-acre lot with a 2-stall garage, this is truly a special place. Come experience the difference and picture yourself living here! Ask about the buyer leaseback option. LOT #1-18. Right side of twin home. Builder incentives available.*
Contact an agent
Home facts
- Year built:2025
- Listing ID #:2177824
- Added:171 day(s) ago
- Updated:December 17, 2025 at 07:44 PM
Rooms and interior
- Bedrooms:6
- Total bathrooms:3
- Full bathrooms:3
- Living area:2,824 sq. ft.
Heating and cooling
- Heating:Forced Air
Structure and exterior
- Roof:Architectural
- Year built:2025
- Building area:2,824 sq. ft.
- Lot area:0.19 Acres
Schools
- High school:SKYLINE 91HS
- Middle school:EAGLE ROCK 91JH
- Elementary school:TEMPLE VIEW 91EL
Utilities
- Water:Public
- Sewer:Public Sewer
Finances and disclosures
- Price:$539,990
- Price per sq. ft.:$191.21
New listings near 6469 Ender Ln
- New
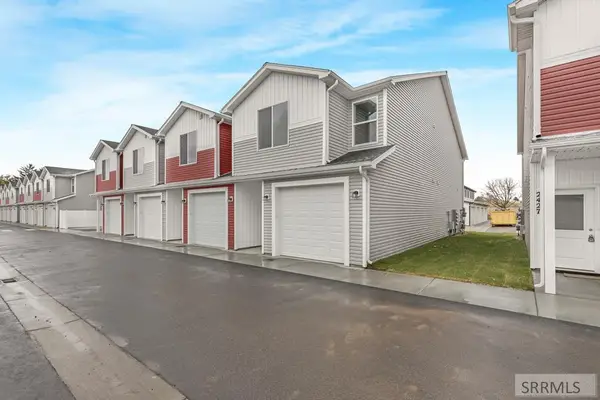 $329,900Active3 beds 3 baths1,676 sq. ft.
$329,900Active3 beds 3 baths1,676 sq. ft.2367 Caddis Way, IDAHO FALLS, ID 83401
MLS# 2181145Listed by: KELLER WILLIAMS REALTY EAST IDAHO - New
 $375,000Active4 beds 2 baths1,903 sq. ft.
$375,000Active4 beds 2 baths1,903 sq. ft.1305 Canal, IDAHO FALLS, ID 83402
MLS# 2181144Listed by: KELLER WILLIAMS REALTY EAST IDAHO 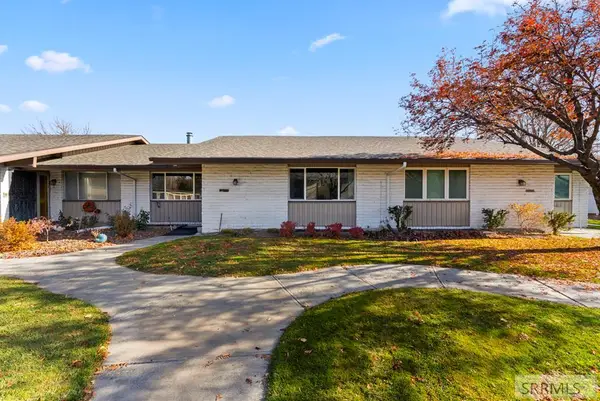 $339,500Active4 beds 3 baths3,100 sq. ft.
$339,500Active4 beds 3 baths3,100 sq. ft.1431 Woodruff Avenue, IDAHO FALLS, ID 83404
MLS# 2180725Listed by: EXP REALTY LLC- New
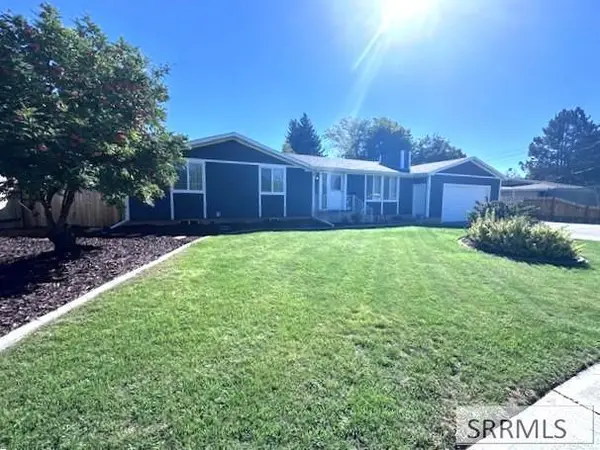 $429,800Active5 beds 3 baths2,482 sq. ft.
$429,800Active5 beds 3 baths2,482 sq. ft.1875 Mckinzie Avenue, IDAHO FALLS, ID 83404
MLS# 2181133Listed by: RE/MAX PRESTIGE - New
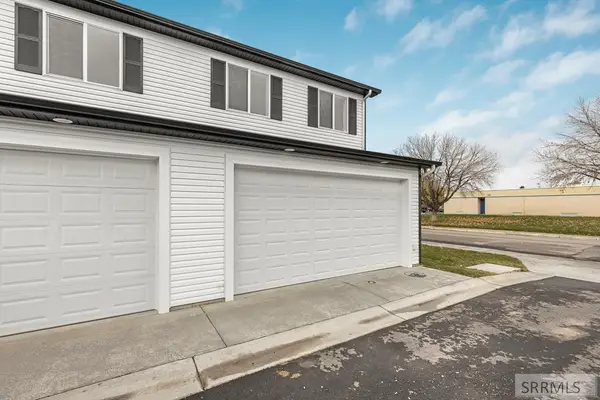 $1,260,000Active12 beds 12 baths5,856 sq. ft.
$1,260,000Active12 beds 12 baths5,856 sq. ft.2412 Virlow, IDAHO FALLS, ID 83401
MLS# 2181129Listed by: KELLER WILLIAMS REALTY EAST IDAHO - New
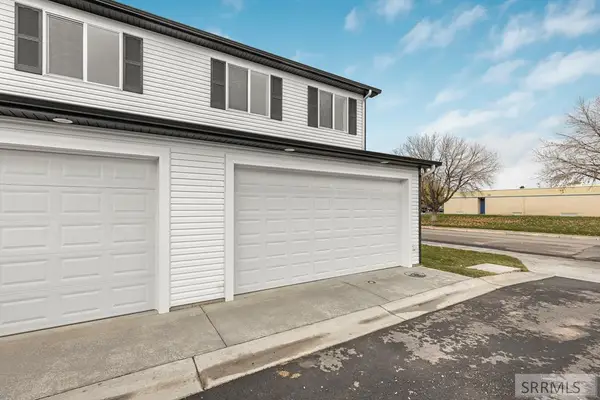 $1,260,000Active12 beds 12 baths5,856 sq. ft.
$1,260,000Active12 beds 12 baths5,856 sq. ft.2428 Virlow, IDAHO FALLS, ID 83401
MLS# 2181130Listed by: KELLER WILLIAMS REALTY EAST IDAHO - New
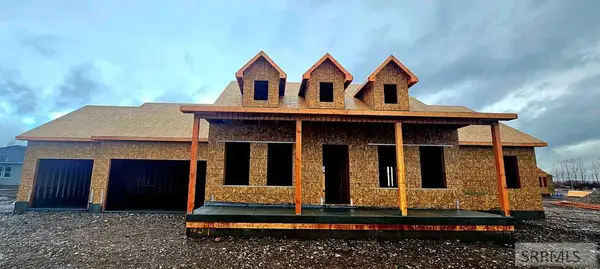 $569,900Active3 beds 2 baths1,724 sq. ft.
$569,900Active3 beds 2 baths1,724 sq. ft.1639 Sandbar Street, IDAHO FALLS, ID 83404
MLS# 2181132Listed by: THE REALTY SHOP 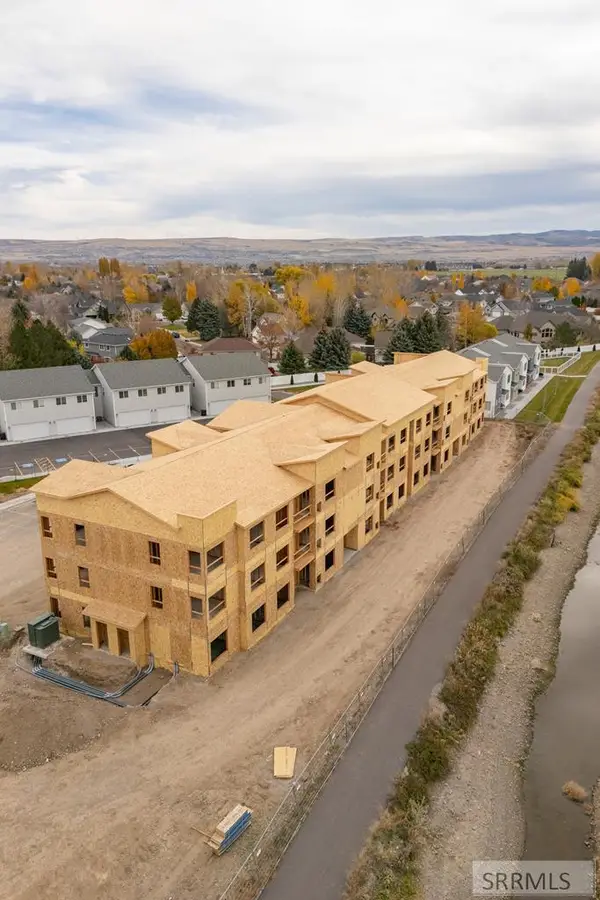 $282,000Active3 beds 2 baths1,238 sq. ft.
$282,000Active3 beds 2 baths1,238 sq. ft.796 Sunnyside Road #101, IDAHO FALLS, ID 83401
MLS# 2180662Listed by: EXP REALTY LLC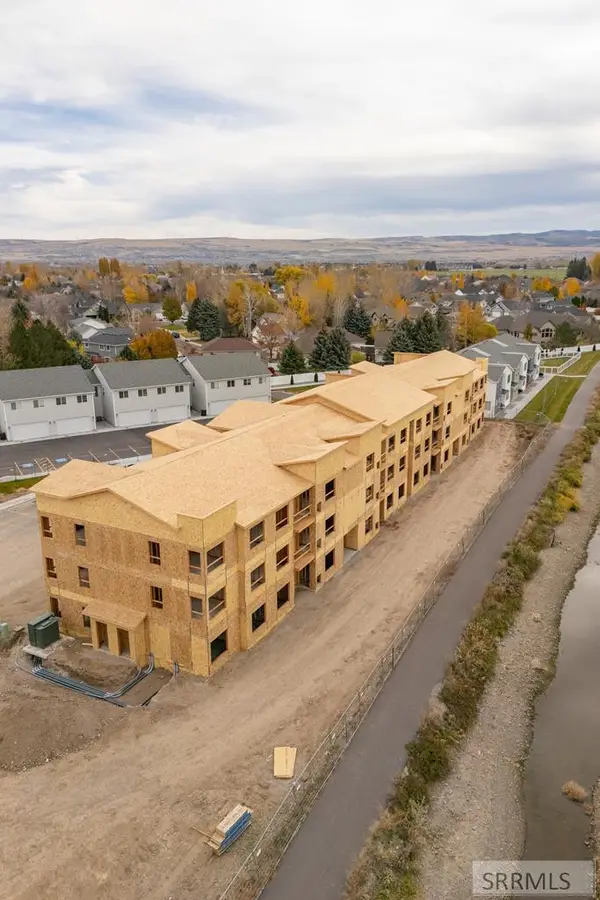 $275,000Active3 beds 2 baths1,238 sq. ft.
$275,000Active3 beds 2 baths1,238 sq. ft.796 Sunnyside Road #201, IDAHO FALLS, ID 83401
MLS# 2180663Listed by: EXP REALTY LLC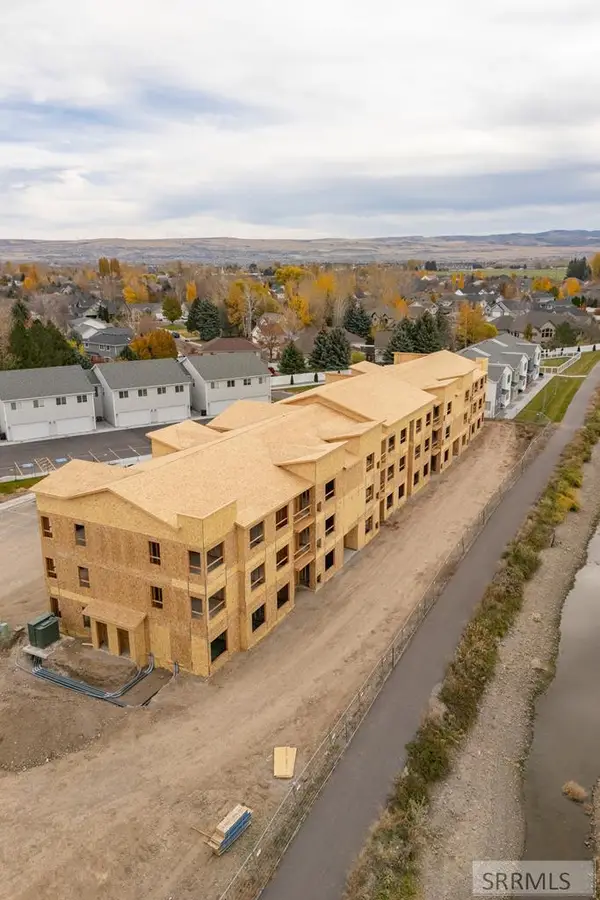 $289,000Active3 beds 2 baths1,238 sq. ft.
$289,000Active3 beds 2 baths1,238 sq. ft.796 Sunnyside Road #301, IDAHO FALLS, ID 83401
MLS# 2180664Listed by: EXP REALTY LLC
