648 Buckboard Lane, Idaho Falls, ID 83402
Local realty services provided by:Better Homes and Gardens Real Estate 43° North
648 Buckboard Lane,Idaho Falls, ID 83402
$350,000
- 3 Beds
- 2 Baths
- 2,187 sq. ft.
- Single family
- Pending
Listed by: cindy bates
Office: keller williams realty east idaho
MLS#:2180634
Source:ID_SRMLS
Price summary
- Price:$350,000
- Price per sq. ft.:$160.04
About this home
Step into charm meets perfection! This well-maintained 3-bed, 2-bath (& 2 office/den rooms in the basement) home offers 2,187 sq ft of well-laid-out living on a large 0.29-acre corner lot. Fresh neutral paint and updates welcome you as soon as you open the door. Stay comfy year-round with an efficient MINI-SPLIT for heating & cooling, cozy up to the fireplace in the fall, whip up yummy meals easily in this sun-drenched kitchen with white countertops that bounce natural light from the big window over the sink—perfect for rolling out cookie dough with the kids or lingering after dinner with friends. This is where every holiday starts with the smell of something wonderful in the oven. You can even let your popular holiday parties spill over into the huge bright sunroom or finished basement. The attached 2-car garage + RV parking are waiting for toys to fill them. More added bonuses - sprinkler system, mature trees, and NO HOA! Quiet street, great schools, superb location- minutes to shopping, parks, greenbelt, site bus stops, airport, freeway, etc. Move-in ready and waiting for YOU. Call NOW—this won't last long!
Contact an agent
Home facts
- Year built:1980
- Listing ID #:2180634
- Added:97 day(s) ago
- Updated:February 13, 2026 at 08:14 AM
Rooms and interior
- Bedrooms:3
- Total bathrooms:2
- Full bathrooms:2
- Living area:2,187 sq. ft.
Heating and cooling
- Cooling:Heat Pump, Mini Split
- Heating:Baseboard, Cadet Style, Electric, Heat Pump, Mini Split
Structure and exterior
- Roof:Architectural
- Year built:1980
- Building area:2,187 sq. ft.
- Lot area:0.29 Acres
Schools
- High school:SKYLINE 91HS
- Middle school:EAGLE ROCK 91JH
- Elementary school:ETHEL BOYES 91EL
Utilities
- Water:Public
- Sewer:Public Sewer
Finances and disclosures
- Price:$350,000
- Price per sq. ft.:$160.04
- Tax amount:$2,026 (2025)
New listings near 648 Buckboard Lane
- New
 $364,900Active3 beds 3 baths1,818 sq. ft.
$364,900Active3 beds 3 baths1,818 sq. ft.4957 N Beach Dr, IDAHO FALLS, ID 83401
MLS# 2182007Listed by: KELLER WILLIAMS REALTY EAST IDAHO - New
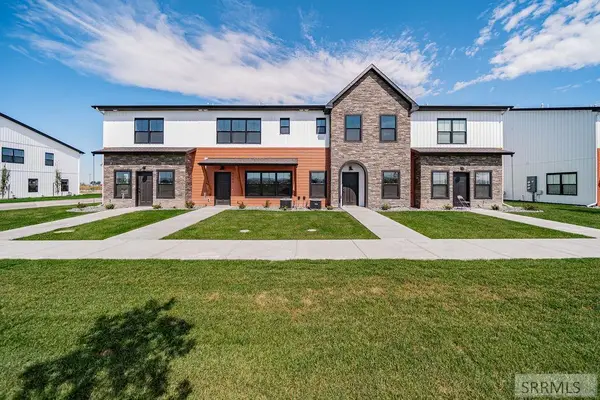 $349,900Active3 beds 3 baths1,818 sq. ft.
$349,900Active3 beds 3 baths1,818 sq. ft.4955 N Beach Dr, IDAHO FALLS, ID 83401
MLS# 2182008Listed by: KELLER WILLIAMS REALTY EAST IDAHO - New
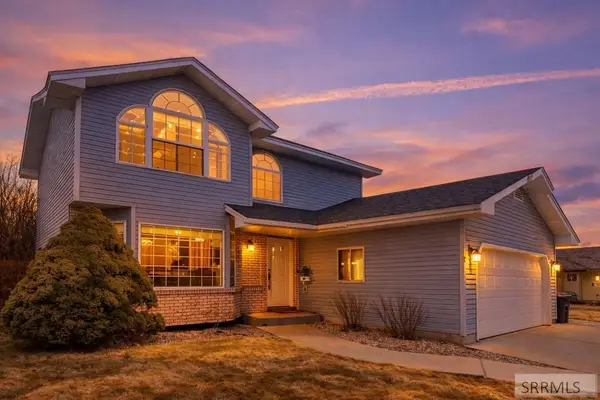 $425,000Active4 beds 4 baths2,419 sq. ft.
$425,000Active4 beds 4 baths2,419 sq. ft.2401 Hoopes Ave, IDAHO FALLS, ID 83404
MLS# 2182009Listed by: EVOLV BROKERAGE - New
 $399,000Active3 beds 3 baths2,246 sq. ft.
$399,000Active3 beds 3 baths2,246 sq. ft.10630 36th E, IDAHO FALLS, ID 83401
MLS# 2182002Listed by: SILVERCREEK REALTY GROUP - Open Sat, 12 to 2pmNew
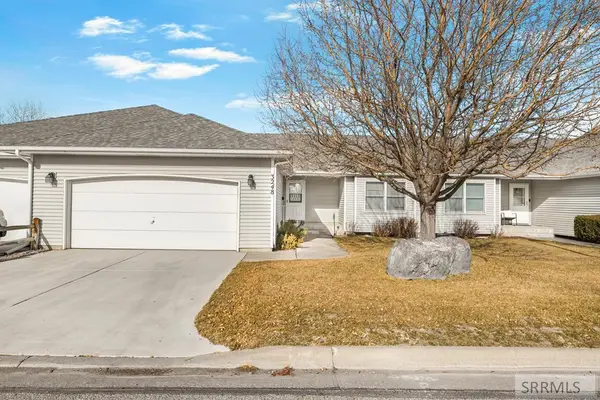 $357,000Active3 beds 3 baths2,842 sq. ft.
$357,000Active3 beds 3 baths2,842 sq. ft.3248 Chaparral Drive, IDAHO FALLS, ID 83404
MLS# 2181983Listed by: KELLER WILLIAMS REALTY EAST IDAHO - New
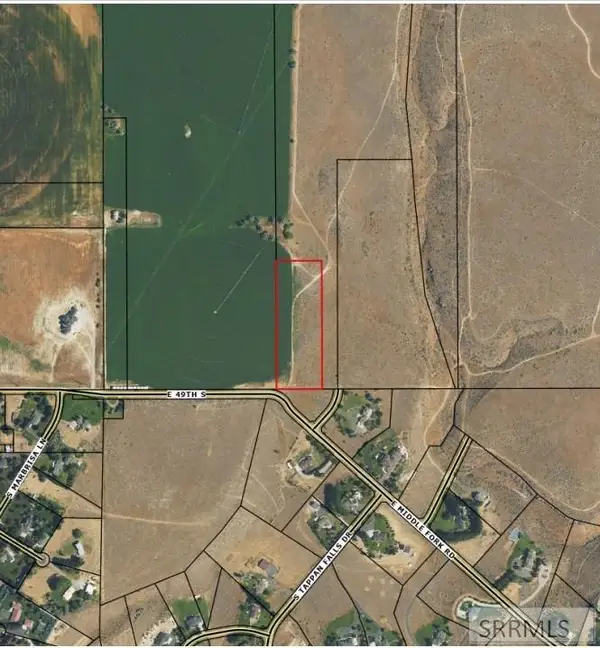 $1,500,000Active55 Acres
$1,500,000Active55 AcresTBD 49th S, IDAHO FALLS, ID 83406
MLS# 2181977Listed by: SILVERCREEK REALTY GROUP - New
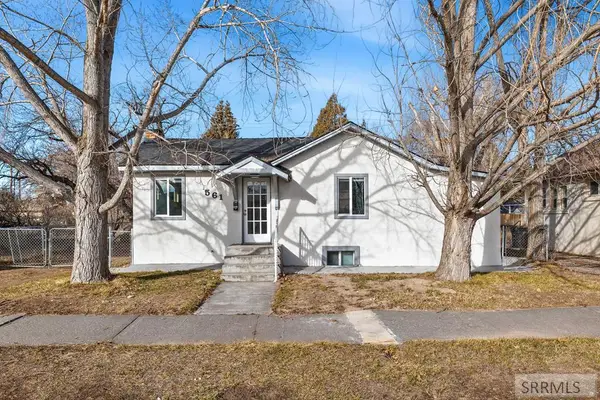 $255,000Active2 beds 2 baths1,130 sq. ft.
$255,000Active2 beds 2 baths1,130 sq. ft.561 Gladstone Street, IDAHO FALLS, ID 83401
MLS# 2181974Listed by: RE/MAX LEGACY - New
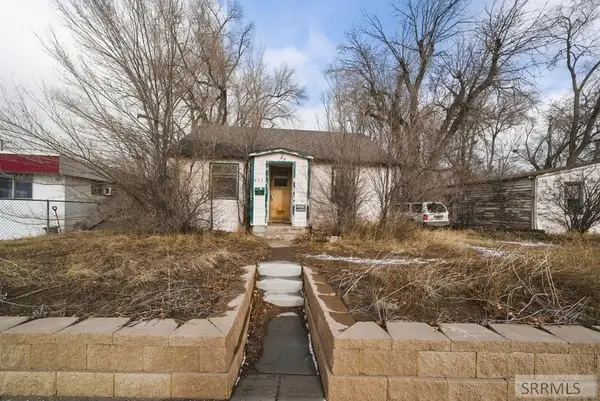 $160,000Active2 beds 1 baths1,350 sq. ft.
$160,000Active2 beds 1 baths1,350 sq. ft.450 17th Street, IDAHO FALLS, ID 83402
MLS# 2181972Listed by: CENTURY 21 HIGH DESERT - New
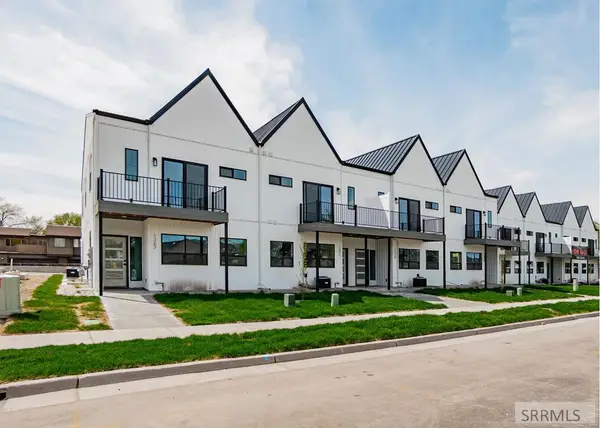 $369,900Active3 beds 3 baths2,468 sq. ft.
$369,900Active3 beds 3 baths2,468 sq. ft.1375 Latah Avenue, IDAHO FALLS, ID 83402
MLS# 2181964Listed by: IDEAL ESTATE - Open Sat, 12 to 2pmNew
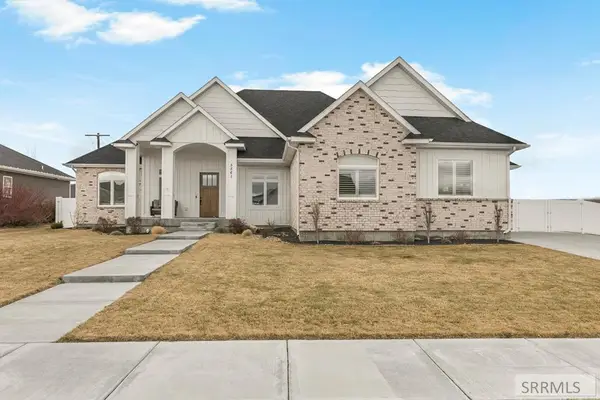 $795,000Active5 beds 4 baths4,192 sq. ft.
$795,000Active5 beds 4 baths4,192 sq. ft.5561 Jolyn Way, IDAHO FALLS, ID 83404
MLS# 2181955Listed by: KELLER WILLIAMS REALTY EAST IDAHO

