657 Waylend St, Idaho Falls, ID 83402
Local realty services provided by:Better Homes and Gardens Real Estate 43° North
657 Waylend St,Idaho Falls, ID 83402
$449,000
- 5 Beds
- 2 Baths
- 2,682 sq. ft.
- Single family
- Pending
Listed by: jacob marcovitz
Office: keller williams realty east idaho
MLS#:2179898
Source:ID_SRMLS
Price summary
- Price:$449,000
- Price per sq. ft.:$167.41
About this home
Welcome to 657 Waylend st a beautiful home in the desirable Ivy Wood subdivision of Idaho Falls. Sitting on a landscaped .20-acre lot with great curb appeal, this home includes a two-car garage and a thoughtful floor plan designed for comfortable living. The main floor offers 3 bedrooms and 2 bathrooms, including a private master suite with a walk-in closet and en-suite bathroom. The bright family room connects seamlessly to the dining area and a modern kitchen featuring a gas oven, walk-in pantry, and plenty of storage. The laundry has its own private room, adding extra convenience. Downstairs, the basement is nearly finished just trim, doors, flooring, and the bathroom remain. Once complete, it will provide 2 additional bedrooms, a full bathroom, a large family room, and abundant storage. Outside, the yard has already been beautifully landscaped, giving you an instant outdoor space to enjoy without the time and cost of new construction. This is your chance to secure a move-in ready home with future equity potential in Ivy Wood. Don't miss out!
Contact an agent
Home facts
- Year built:2021
- Listing ID #:2179898
- Added:135 day(s) ago
- Updated:November 15, 2025 at 08:44 AM
Rooms and interior
- Bedrooms:5
- Total bathrooms:2
- Full bathrooms:2
- Living area:2,682 sq. ft.
Heating and cooling
- Heating:Forced Air
Structure and exterior
- Roof:Architectural
- Year built:2021
- Building area:2,682 sq. ft.
- Lot area:0.2 Acres
Schools
- High school:SKYLINE 91HS
- Middle school:EAGLE ROCK 91JH
- Elementary school:LONGFELLOW 91EL
Utilities
- Water:Public
- Sewer:Public Sewer
Finances and disclosures
- Price:$449,000
- Price per sq. ft.:$167.41
- Tax amount:$2,152 (2024)
New listings near 657 Waylend St
- Open Sat, 12 to 2pmNew
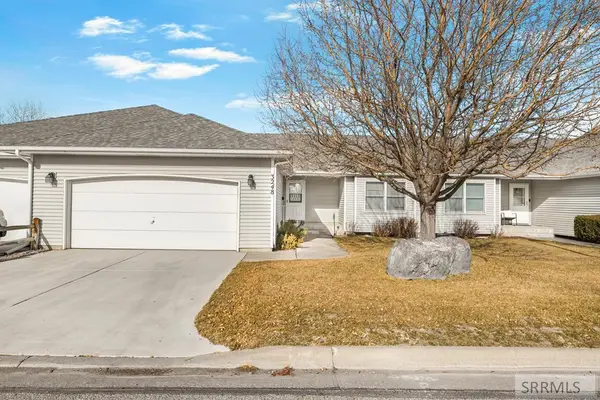 $357,000Active3 beds 3 baths2,842 sq. ft.
$357,000Active3 beds 3 baths2,842 sq. ft.3248 Chaparral Drive, IDAHO FALLS, ID 83404
MLS# 2181983Listed by: KELLER WILLIAMS REALTY EAST IDAHO - New
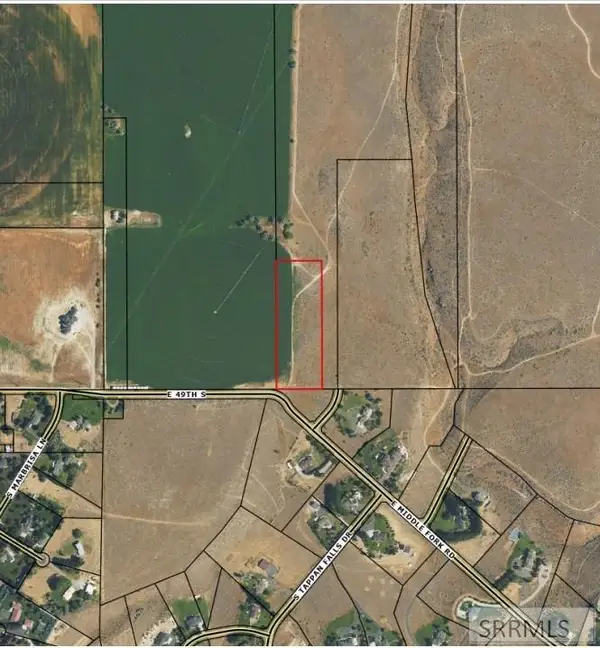 $1,500,000Active55 Acres
$1,500,000Active55 AcresTBD 49th S, IDAHO FALLS, ID 83406
MLS# 2181977Listed by: SILVERCREEK REALTY GROUP - New
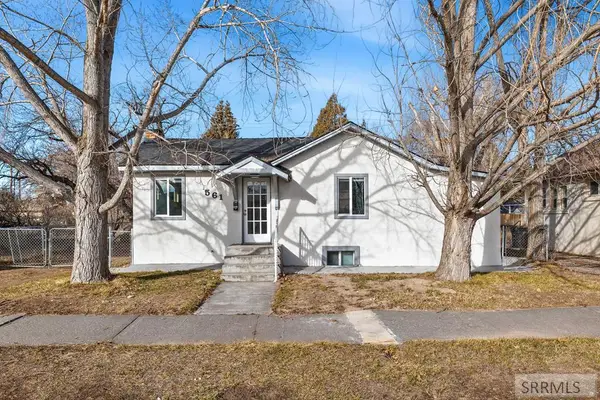 $255,000Active2 beds 2 baths1,130 sq. ft.
$255,000Active2 beds 2 baths1,130 sq. ft.561 Gladstone Street, IDAHO FALLS, ID 83401
MLS# 2181974Listed by: RE/MAX LEGACY - New
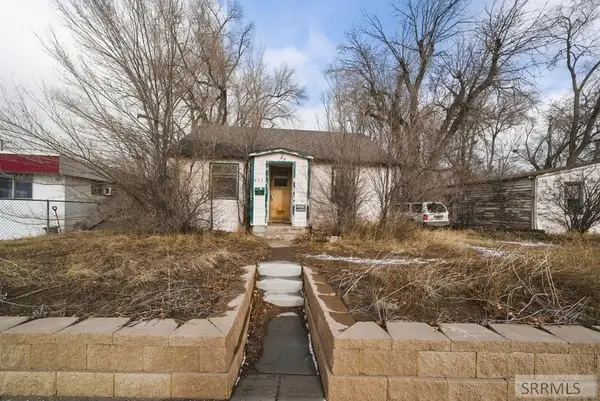 $160,000Active2 beds 1 baths1,350 sq. ft.
$160,000Active2 beds 1 baths1,350 sq. ft.450 17th Street, IDAHO FALLS, ID 83402
MLS# 2181972Listed by: CENTURY 21 HIGH DESERT - New
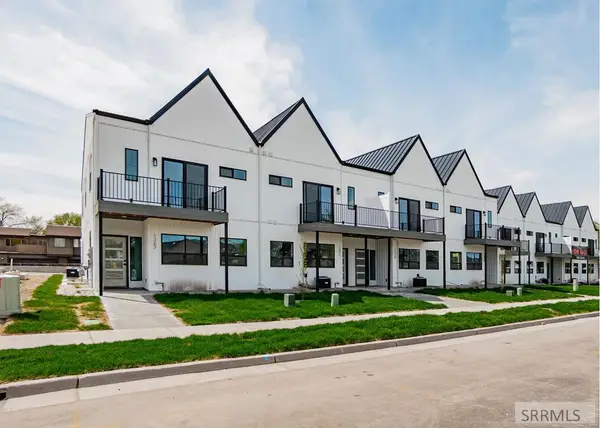 $369,900Active3 beds 3 baths2,468 sq. ft.
$369,900Active3 beds 3 baths2,468 sq. ft.1375 Latah Avenue, IDAHO FALLS, ID 83402
MLS# 2181964Listed by: IDEAL ESTATE - Open Sat, 12 to 2pmNew
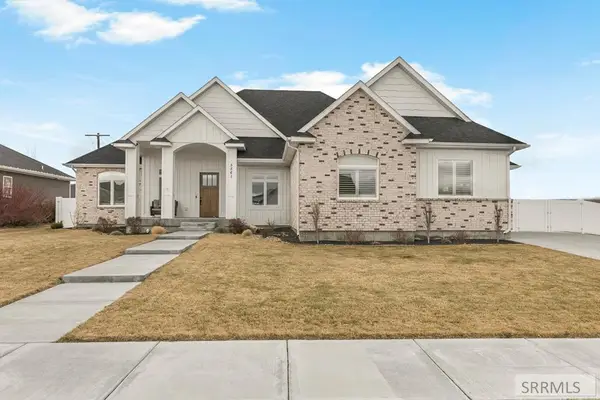 $795,000Active5 beds 4 baths4,192 sq. ft.
$795,000Active5 beds 4 baths4,192 sq. ft.5561 Jolyn Way, IDAHO FALLS, ID 83404
MLS# 2181955Listed by: KELLER WILLIAMS REALTY EAST IDAHO - Open Fri, 5 to 7pmNew
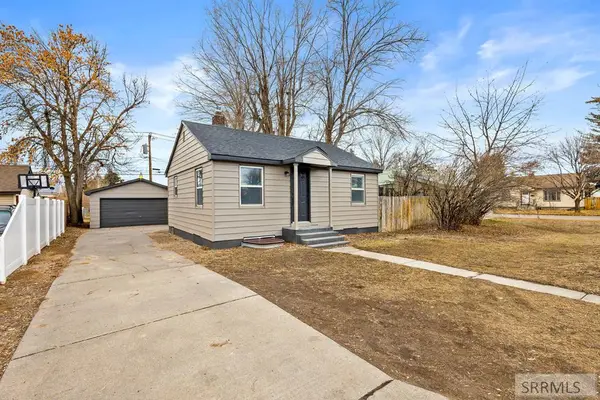 $275,000Active3 beds 2 baths1,248 sq. ft.
$275,000Active3 beds 2 baths1,248 sq. ft.218 17th Street, IDAHO FALLS, ID 83404
MLS# 2181960Listed by: REAL BROKER LLC - New
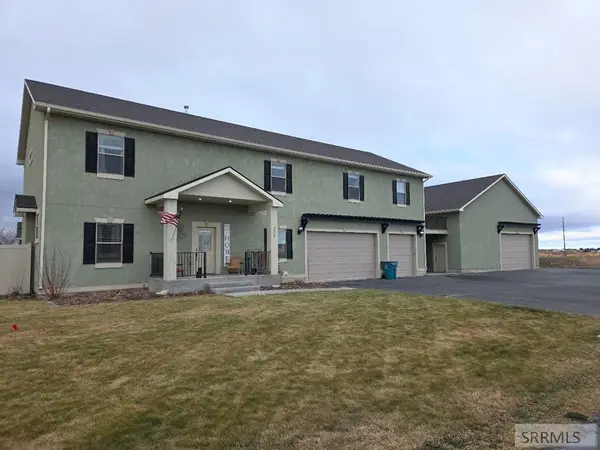 $1,100,000Active9 beds 6 baths6,196 sq. ft.
$1,100,000Active9 beds 6 baths6,196 sq. ft.2020 Timberview Drive, IDAHO FALLS, ID 83401
MLS# 2181961Listed by: ASSIST 2 SELL THE REALTY TEAM - New
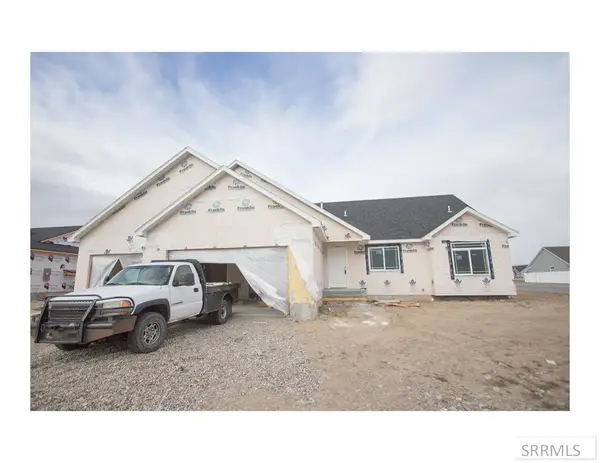 $520,000Active6 beds 3 baths3,336 sq. ft.
$520,000Active6 beds 3 baths3,336 sq. ft.272 Galena Summit Dr, IDAHO FALLS, ID 83404
MLS# 2181950Listed by: FALL CREEK HOMES 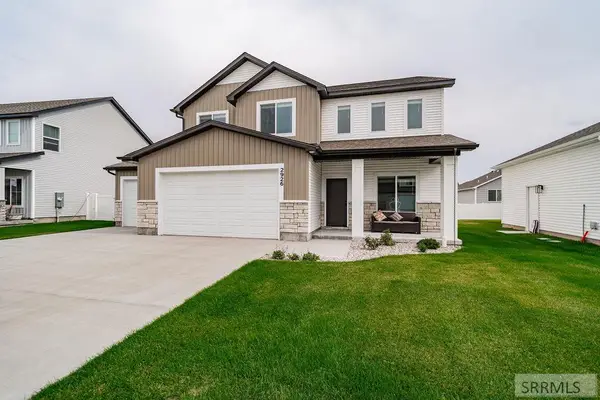 $499,900Active4 beds 3 baths2,631 sq. ft.
$499,900Active4 beds 3 baths2,631 sq. ft.2926 Curlew Drive, IDAHO FALLS, ID 83401
MLS# 2179152Listed by: KELLER WILLIAMS REALTY EAST IDAHO

