6644 Ensenada Circle, Idaho Falls, ID 83406
Local realty services provided by:Better Homes and Gardens Real Estate 43° North
6644 Ensenada Circle,Idaho Falls, ID 83406
$735,000
- 5 Beds
- 3 Baths
- 3,478 sq. ft.
- Single family
- Active
Listed by: connie clawson
Office: re/max prestige
MLS#:2177151
Source:ID_SRMLS
Price summary
- Price:$735,000
- Price per sq. ft.:$211.33
About this home
Welcome Home!! This beauty is incredible with 5 bedrooms, 3 bathrooms, a large kitchen area complete with granite countertops, cherry wood cabinetry, a bar and attached dining room leading out to a beautifully forested covered back patio! The birds singing and gorgeous views make this a home you won't want to leave!!! Extra large master bedroom - complete with separate tub (fit for a 7 foot person) and shower, double sinks and his and her closets AND a separate water closet! Two more bedrooms, another bathroom and living room and main floor laundry completed the main level! The basement has TWO family rooms (one currently serving as a "theatre room" and the other currently used as an incredible home gym!! Another master bedroom and bath plus ANOTHER large bedroom complete the basement! A three car attached garage along with extra RV parking and a circular driveway making entrances and exists a breeze!! There is also a landing area above the home that is perfect for that "manland" shop he's always wanted!!! Currently used as extra parking for camping trailers, boat, or extra "company parking" The views of the valley are INCREDIBLE and the property is surrounding by trees that provide a wind break and serenely beautiful atmosphere! Come and TAKE A LOOK!!
Contact an agent
Home facts
- Year built:2004
- Listing ID #:2177151
- Added:193 day(s) ago
- Updated:December 17, 2025 at 07:44 PM
Rooms and interior
- Bedrooms:5
- Total bathrooms:3
- Full bathrooms:3
- Living area:3,478 sq. ft.
Heating and cooling
- Heating:Forced Air
Structure and exterior
- Roof:Architectural
- Year built:2004
- Building area:3,478 sq. ft.
- Lot area:1.87 Acres
Schools
- High school:HILLCREST 93HS
- Middle school:SANDCREEK 93JH
- Elementary school:WOODLAND HILLS
Utilities
- Water:Community Well (5+)
- Sewer:Private Septic
Finances and disclosures
- Price:$735,000
- Price per sq. ft.:$211.33
- Tax amount:$2,180 (2024)
New listings near 6644 Ensenada Circle
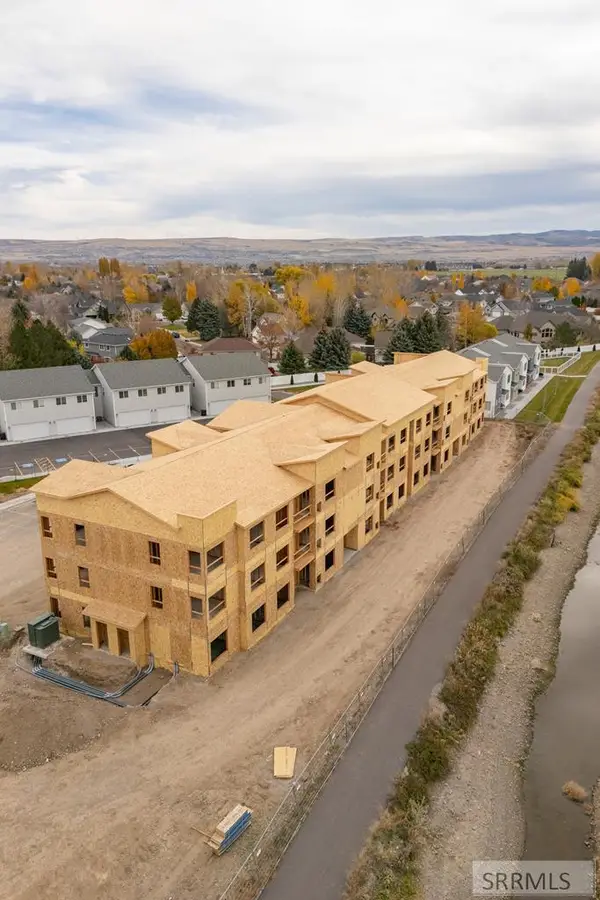 $282,000Active3 beds 2 baths1,238 sq. ft.
$282,000Active3 beds 2 baths1,238 sq. ft.796 Sunnyside Road #101, IDAHO FALLS, ID 83401
MLS# 2180662Listed by: EXP REALTY LLC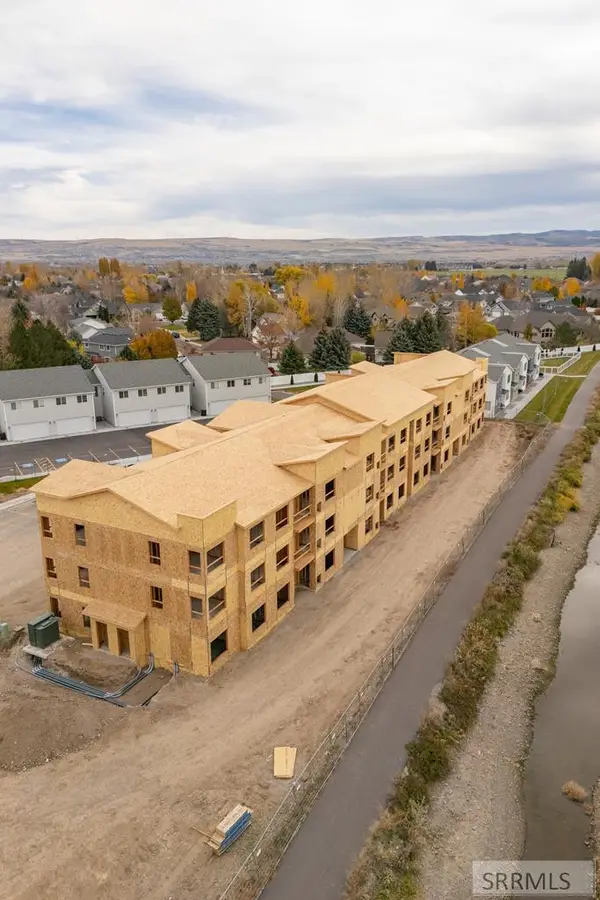 $275,000Active3 beds 2 baths1,238 sq. ft.
$275,000Active3 beds 2 baths1,238 sq. ft.796 Sunnyside Road #201, IDAHO FALLS, ID 83401
MLS# 2180663Listed by: EXP REALTY LLC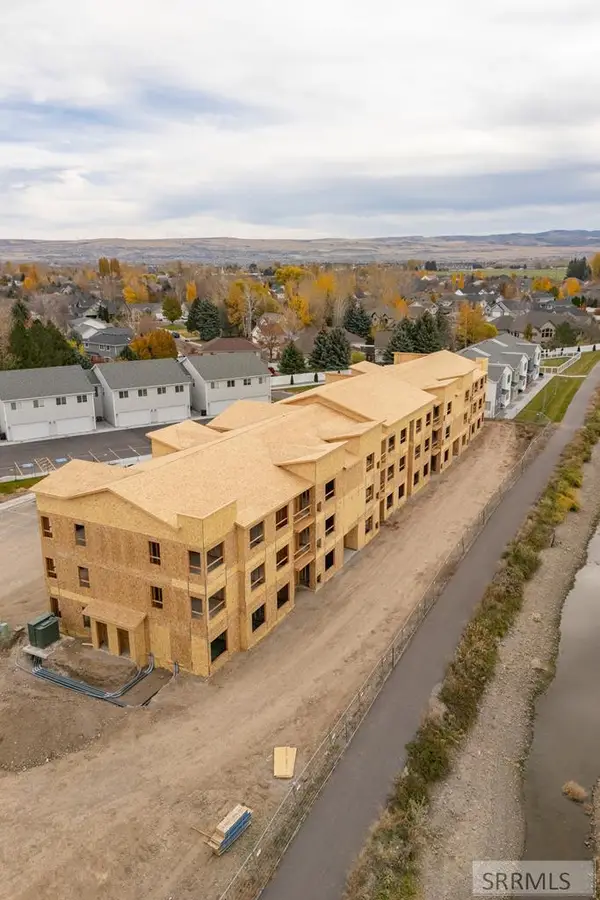 $289,000Active3 beds 2 baths1,238 sq. ft.
$289,000Active3 beds 2 baths1,238 sq. ft.796 Sunnyside Road #301, IDAHO FALLS, ID 83401
MLS# 2180664Listed by: EXP REALTY LLC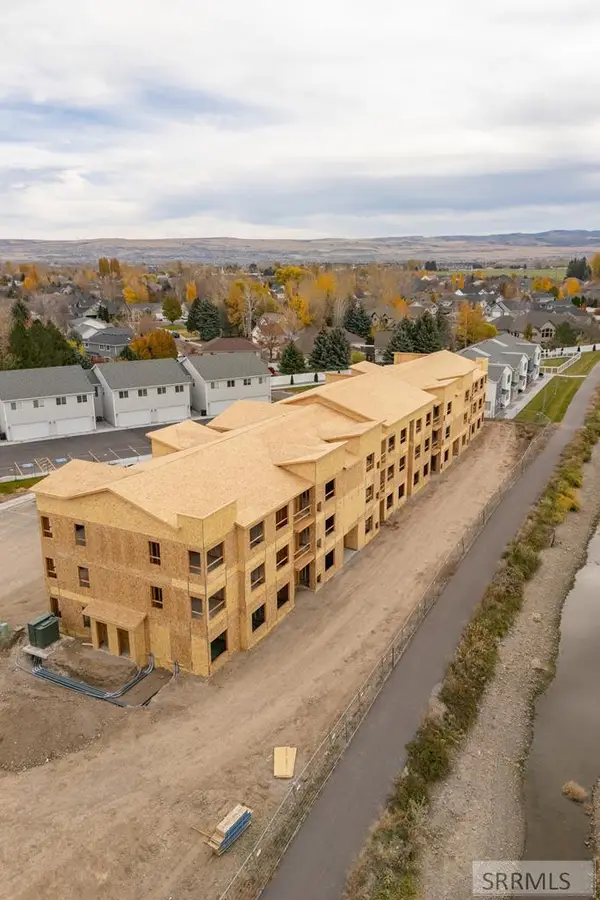 $275,000Active2 beds 2 baths1,053 sq. ft.
$275,000Active2 beds 2 baths1,053 sq. ft.796 Sunnyside Road #103, IDAHO FALLS, ID 83401
MLS# 2180665Listed by: EXP REALTY LLC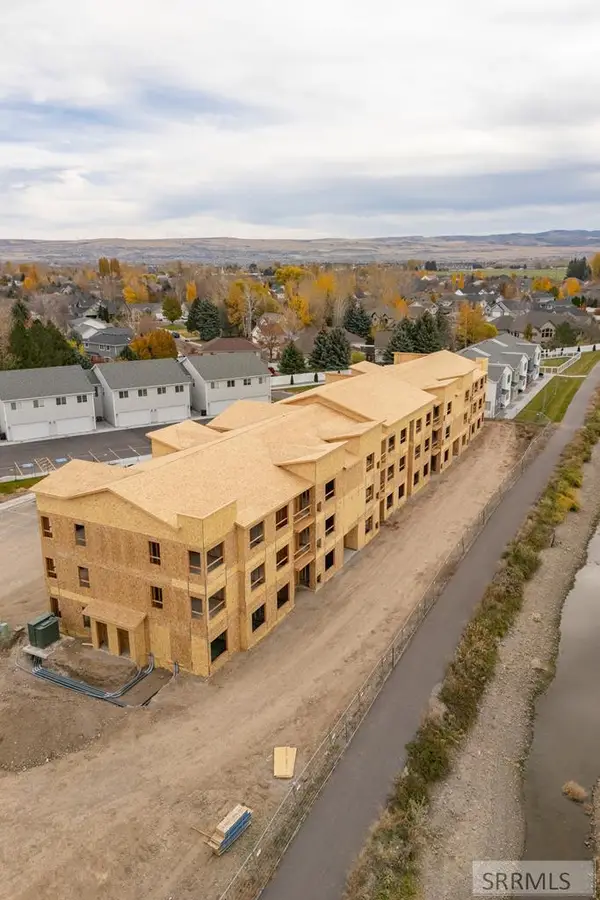 $269,000Active2 beds 2 baths1,053 sq. ft.
$269,000Active2 beds 2 baths1,053 sq. ft.796 Sunnyside Road #203, IDAHO FALLS, ID 83401
MLS# 2180667Listed by: EXP REALTY LLC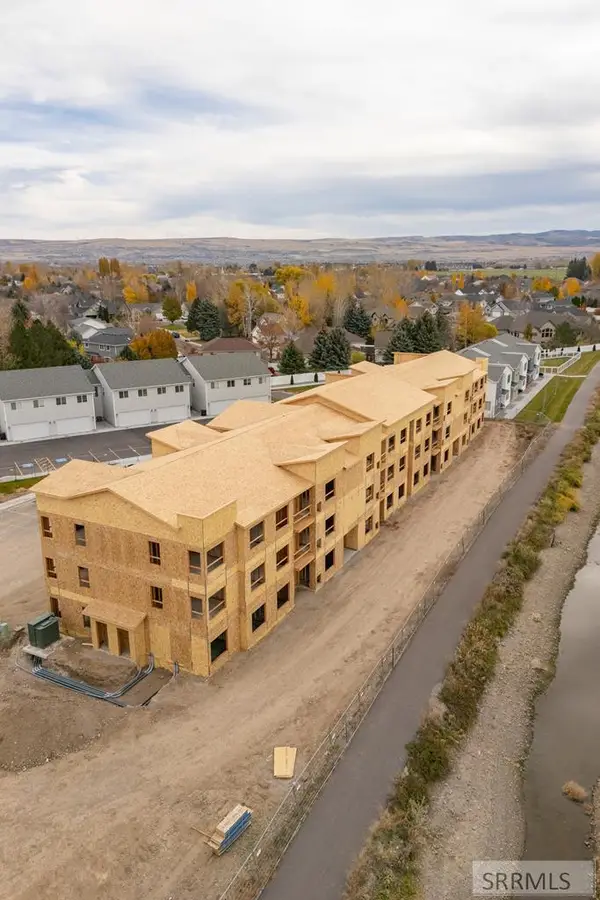 $282,000Active2 beds 2 baths1,053 sq. ft.
$282,000Active2 beds 2 baths1,053 sq. ft.796 Sunnyside Road #303, IDAHO FALLS, ID 83401
MLS# 2180668Listed by: EXP REALTY LLC- New
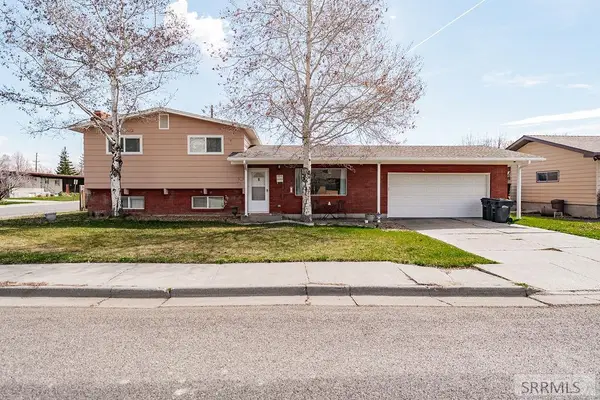 $440,000Active4 beds 2 baths2,461 sq. ft.
$440,000Active4 beds 2 baths2,461 sq. ft.396 Redwood Drive, IDAHO FALLS, ID 83401
MLS# 2181124Listed by: KELLER WILLIAMS REALTY EAST IDAHO - New
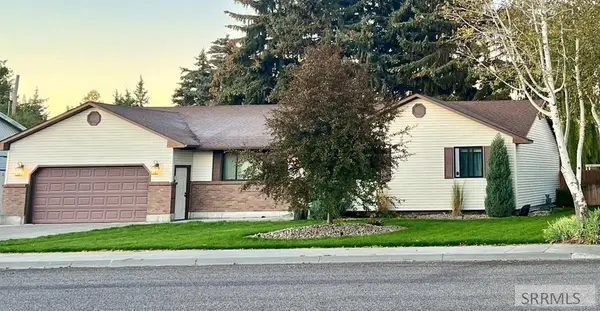 $400,000Active5 beds 3 baths2,720 sq. ft.
$400,000Active5 beds 3 baths2,720 sq. ft.3382 Grove Lane, IDAHO FALLS, ID 83404
MLS# 2181115Listed by: KELLER WILLIAMS REALTY EAST IDAHO - New
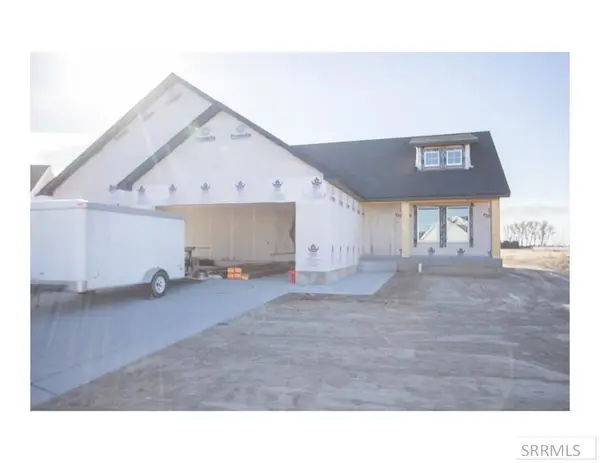 $540,000Active6 beds 3 baths3,630 sq. ft.
$540,000Active6 beds 3 baths3,630 sq. ft.303 Galena Summit Dr, IDAHO FALLS, ID 83404
MLS# 2181116Listed by: FALL CREEK HOMES - New
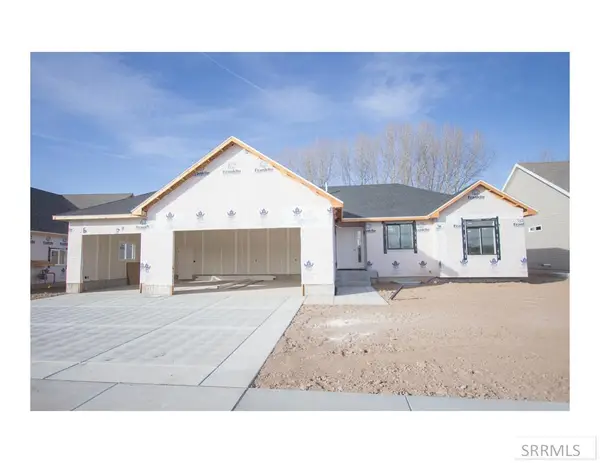 $499,000Active6 beds 3 baths3,145 sq. ft.
$499,000Active6 beds 3 baths3,145 sq. ft.4564 Greystone Lane, IDAHO FALLS, ID 83404
MLS# 2181117Listed by: FALL CREEK HOMES
