6783 Tumble Creek Lane, Idaho Falls, ID 83406
Local realty services provided by:Better Homes and Gardens Real Estate 43° North
Listed by:grider peterson real estate team
Office:exp realty llc.
MLS#:2179517
Source:ID_SRMLS
Price summary
- Price:$1,250,000
- Price per sq. ft.:$264.1
About this home
Expertly crafted and thoughtfully designed, this custom 2024 home sits on just under 3 acres, blending modern comfort with outdoor living. The open-concept main level features abundant natural light, a brick gas fireplace, and a stylish home office. The chef's kitchen boasts a large island, ample cabinetry, and a hidden walk-in pantry. A spacious laundry room offers built-in storage and deep pull-out drawers. The primary suite is a private retreat with vaulted ceilings, an electric fireplace, a spa-like bath with soaking tub, large walk-in shower, dual vanities, and a walk-in closet. All bedrooms include walk-ins for ample storage. The finished basement includes 3 bedrooms, a large bath with double vanity and private water closet, a workout room, and a family room with game/media space. A custom floating staircase adds a modern touch. Outdoors, enjoy a large entertainment deck, raised garden beds, a fire pit, and a storage shed. The 1,800 sq ft heated 4-car garage is ideal for vehicles, hobbies, or workshop use, and the large RV parking area offers even more flexibility.
Contact an agent
Home facts
- Year built:2023
- Listing ID #:2179517
- Added:48 day(s) ago
- Updated:October 30, 2025 at 02:19 PM
Rooms and interior
- Bedrooms:5
- Total bathrooms:4
- Full bathrooms:3
- Half bathrooms:1
- Living area:4,733 sq. ft.
Structure and exterior
- Roof:Architectural
- Year built:2023
- Building area:4,733 sq. ft.
- Lot area:2.84 Acres
Schools
- High school:HILLCREST 93HS
- Middle school:SANDCREEK 93JH
- Elementary school:MOUNTAIN VALLEY ELEM 93
Utilities
- Water:Community Well (5+)
- Sewer:Community Sewer
Finances and disclosures
- Price:$1,250,000
- Price per sq. ft.:$264.1
- Tax amount:$3,211 (2024)
New listings near 6783 Tumble Creek Lane
- New
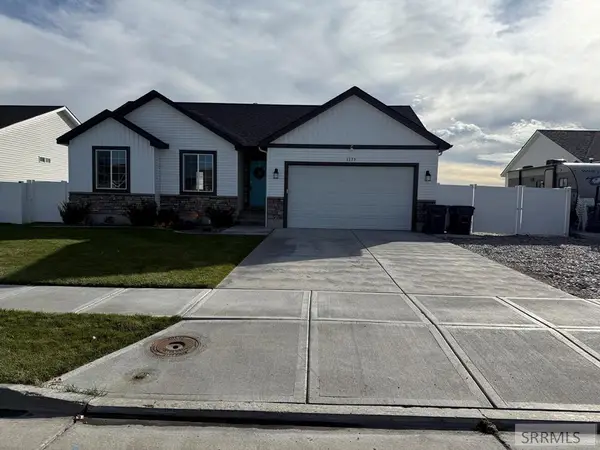 $480,000Active6 beds 3 baths2,634 sq. ft.
$480,000Active6 beds 3 baths2,634 sq. ft.3179 Stella Drive, IDAHO FALLS, ID 83402
MLS# 2180458Listed by: KELLER WILLIAMS REALTY EAST IDAHO - New
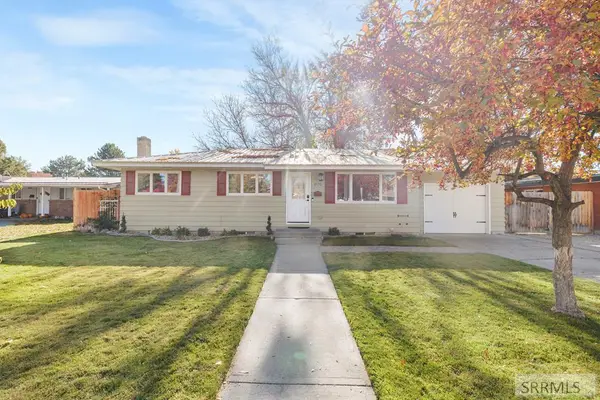 $355,000Active5 beds 2 baths2,000 sq. ft.
$355,000Active5 beds 2 baths2,000 sq. ft.1775 Whitney Street, IDAHO FALLS, ID 83402
MLS# 2180457Listed by: REAL BROKER LLC - Open Sat, 10am to 1pmNew
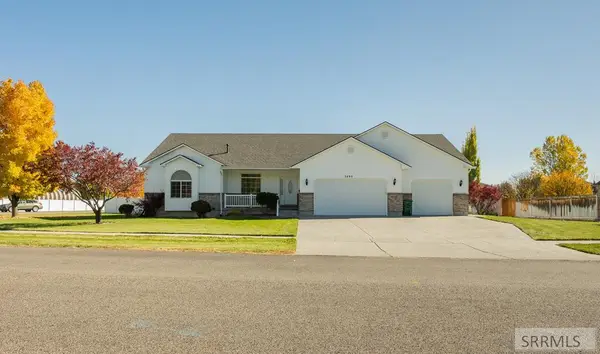 $525,000Active4 beds 3 baths3,860 sq. ft.
$525,000Active4 beds 3 baths3,860 sq. ft.3890 John Adams Parkway, IDAHO FALLS, ID 83401
MLS# 2180453Listed by: EXP REALTY LLC - New
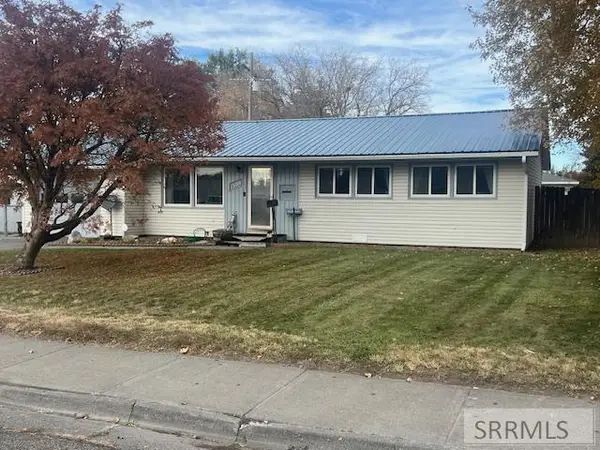 $290,000Active3 beds 1 baths1,192 sq. ft.
$290,000Active3 beds 1 baths1,192 sq. ft.1509 Garfield Street, IDAHO FALLS, ID 83401
MLS# 2180454Listed by: SILVERCREEK REALTY GROUP - New
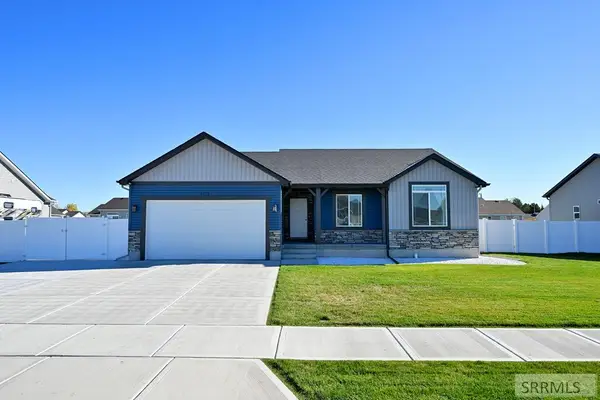 $430,000Active3 beds 2 baths2,775 sq. ft.
$430,000Active3 beds 2 baths2,775 sq. ft.3936 Livingston Avenue, IDAHO FALLS, ID 83401
MLS# 2180450Listed by: KELLER WILLIAMS REALTY EAST IDAHO - New
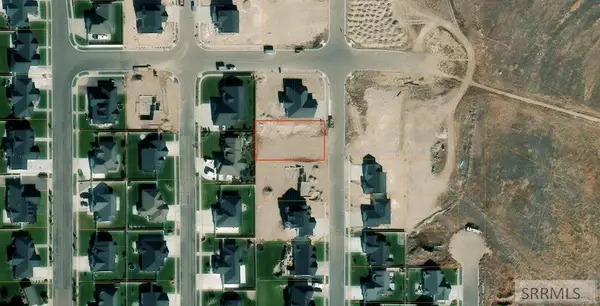 $105,000Active0.31 Acres
$105,000Active0.31 Acres5365 Cypress Creek, IDAHO FALLS, ID 83402
MLS# 2180452Listed by: REAL ESTATE TWO70 - New
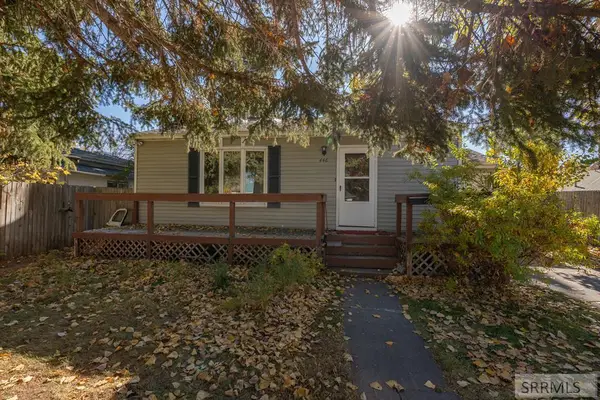 $225,000Active3 beds 1 baths1,740 sq. ft.
$225,000Active3 beds 1 baths1,740 sq. ft.446 6th Street, IDAHO FALLS, ID 83401
MLS# 2180446Listed by: EXP REALTY LLC - Open Sat, 10am to 12pmNew
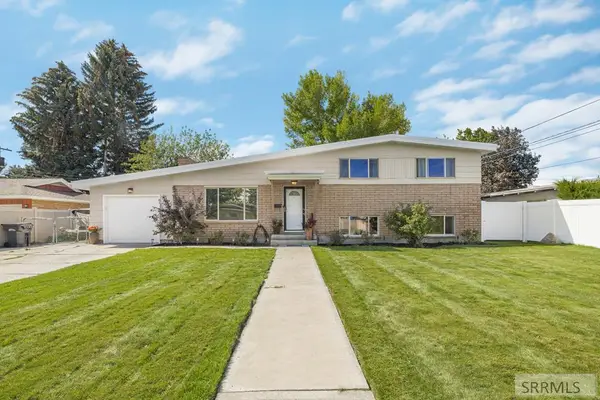 $375,000Active4 beds 2 baths1,697 sq. ft.
$375,000Active4 beds 2 baths1,697 sq. ft.1894 Mckinzie Avenue, IDAHO FALLS, ID 83404
MLS# 2180436Listed by: REAL BROKER LLC - New
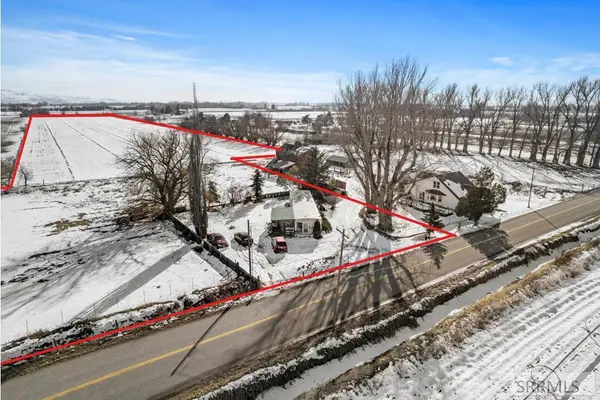 $699,000Active17 Acres
$699,000Active17 AcresTBD 73rd S, IDAHO FALLS, ID 83404
MLS# 2180431Listed by: EXP REALTY LLC - New
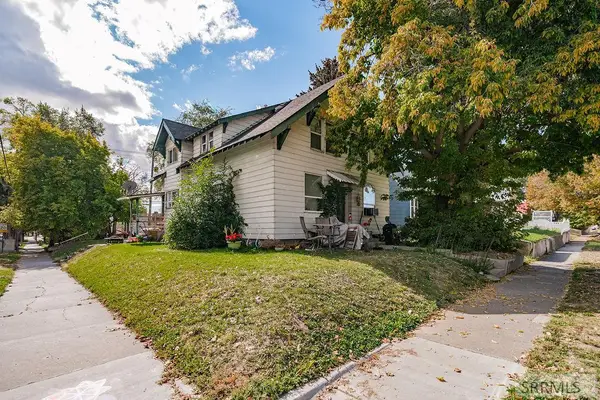 $275,000Active6 beds 3 baths1,916 sq. ft.
$275,000Active6 beds 3 baths1,916 sq. ft.194 7th Street, IDAHO FALLS, ID 83401
MLS# 2180425Listed by: EXP REALTY LLC
