6850 Valverde Street, Idaho Falls, ID 83401
Local realty services provided by:Better Homes and Gardens Real Estate 43° North
6850 Valverde Street,Idaho Falls, ID 83401
$850,000
- 5 Beds
- 4 Baths
- 4,382 sq. ft.
- Single family
- Pending
Listed by: gary rasmussen
Office: keller williams realty east idaho
MLS#:2180739
Source:ID_SRMLS
Price summary
- Price:$850,000
- Price per sq. ft.:$193.98
About this home
This beautifully updated home showcases stunning hillside and sunset views with modern upgrades throughout. The main floor features a spacious living room with soaring ceilings and large windows that capture the views. The primary suite includes a luxury en-suite with a deep soaking tub, dual-sink vanity, and sleek walk-in shower. You'll also find a main-level office off the foyer and a formal dining room ideal for hosting. The upgraded kitchen offers two-tone cabinetry, granite countertops, a high-end gas cooktop/oven, and abundant storage. Upstairs includes a versatile loft, two bedrooms, and a stylish full bathroom. The walk-out basement adds a bright second living room, two more bedrooms, a full bathroom, and a storage room. There's also a flexible space currently used as a hair salon that could convert to a kitchenette, plus another area that could become an additional bedroom. Enjoy incredible sunset views from the expansive deck and a lower patio for outdoor living. Exterior trim lighting, a newer gravel driveway that leads back to an RV pad and storage shed add extra value- all on 2.92 ACRES! Buyers to verify all information provided.
Contact an agent
Home facts
- Year built:2000
- Listing ID #:2180739
- Added:31 day(s) ago
- Updated:December 17, 2025 at 10:04 AM
Rooms and interior
- Bedrooms:5
- Total bathrooms:4
- Full bathrooms:3
- Half bathrooms:1
- Living area:4,382 sq. ft.
Heating and cooling
- Heating:Forced Air
Structure and exterior
- Roof:Architectural
- Year built:2000
- Building area:4,382 sq. ft.
- Lot area:2.92 Acres
Schools
- High school:THUNDER RIDGE-D93
- Middle school:Black Canyon M.S.
- Elementary school:RIMROCK
Utilities
- Water:Well
Finances and disclosures
- Price:$850,000
- Price per sq. ft.:$193.98
- Tax amount:$3,736 (2024)
New listings near 6850 Valverde Street
- New
 $375,000Active4 beds 2 baths1,903 sq. ft.
$375,000Active4 beds 2 baths1,903 sq. ft.1305 Canal, IDAHO FALLS, ID 83402
MLS# 2181144Listed by: KELLER WILLIAMS REALTY EAST IDAHO 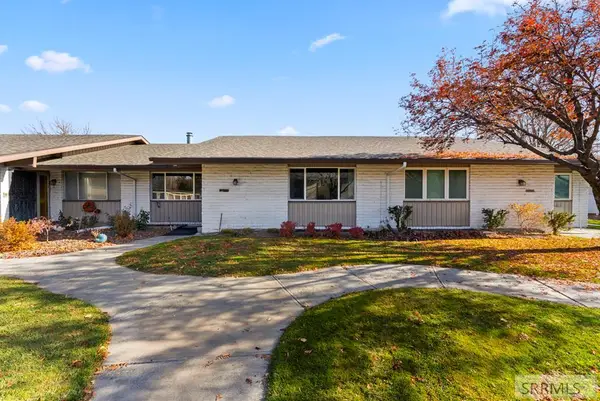 $339,500Active4 beds 3 baths3,100 sq. ft.
$339,500Active4 beds 3 baths3,100 sq. ft.1431 Woodruff Avenue, IDAHO FALLS, ID 83404
MLS# 2180725Listed by: EXP REALTY LLC- New
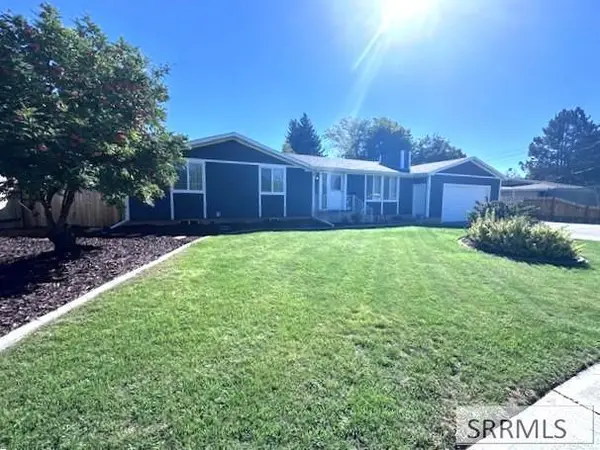 $429,800Active5 beds 3 baths2,482 sq. ft.
$429,800Active5 beds 3 baths2,482 sq. ft.1875 Mckinzie Avenue, IDAHO FALLS, ID 83404
MLS# 2181133Listed by: RE/MAX PRESTIGE - New
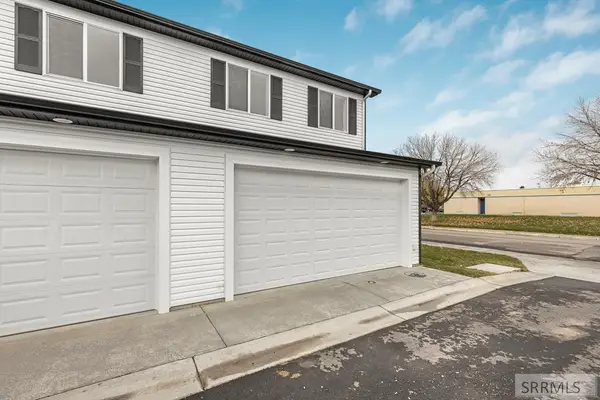 $1,260,000Active12 beds 12 baths5,856 sq. ft.
$1,260,000Active12 beds 12 baths5,856 sq. ft.2412 Virlow, IDAHO FALLS, ID 83401
MLS# 2181129Listed by: KELLER WILLIAMS REALTY EAST IDAHO - New
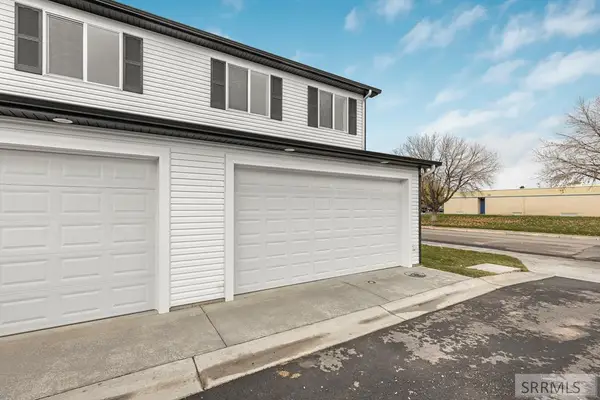 $1,260,000Active12 beds 12 baths5,856 sq. ft.
$1,260,000Active12 beds 12 baths5,856 sq. ft.2428 Virlow, IDAHO FALLS, ID 83401
MLS# 2181130Listed by: KELLER WILLIAMS REALTY EAST IDAHO - New
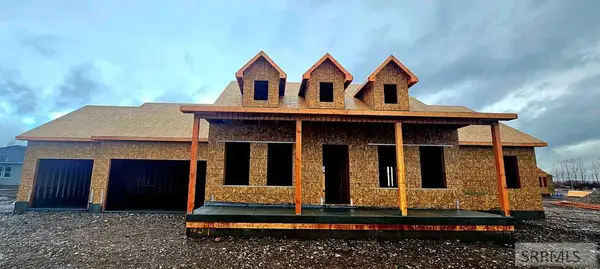 $569,900Active3 beds 2 baths1,724 sq. ft.
$569,900Active3 beds 2 baths1,724 sq. ft.1639 Sandbar Street, IDAHO FALLS, ID 83404
MLS# 2181132Listed by: THE REALTY SHOP 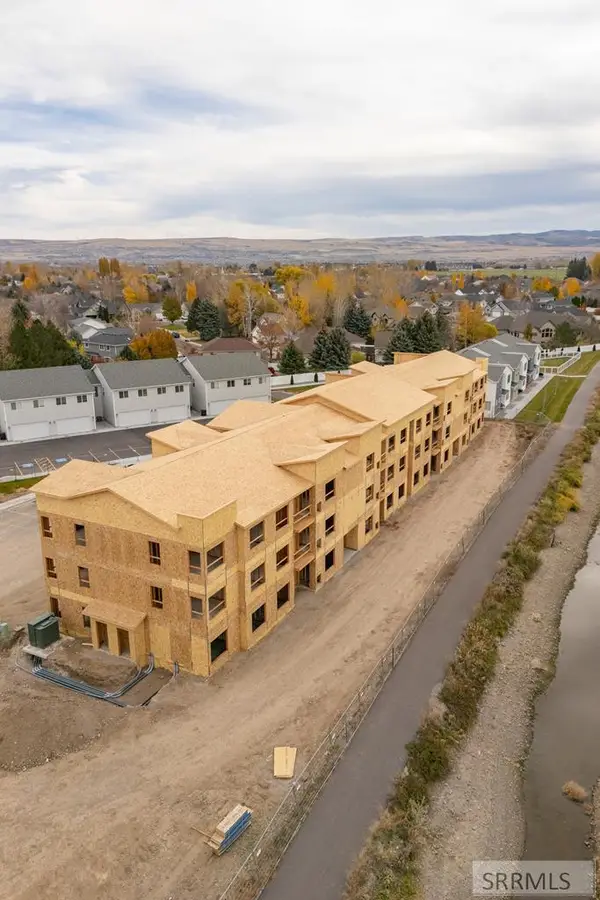 $282,000Active3 beds 2 baths1,238 sq. ft.
$282,000Active3 beds 2 baths1,238 sq. ft.796 Sunnyside Road #101, IDAHO FALLS, ID 83401
MLS# 2180662Listed by: EXP REALTY LLC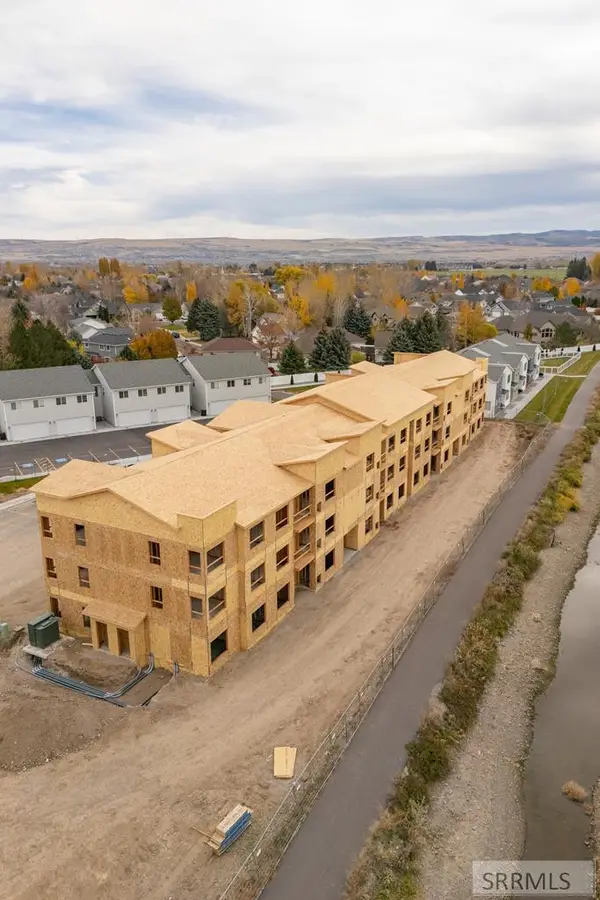 $275,000Active3 beds 2 baths1,238 sq. ft.
$275,000Active3 beds 2 baths1,238 sq. ft.796 Sunnyside Road #201, IDAHO FALLS, ID 83401
MLS# 2180663Listed by: EXP REALTY LLC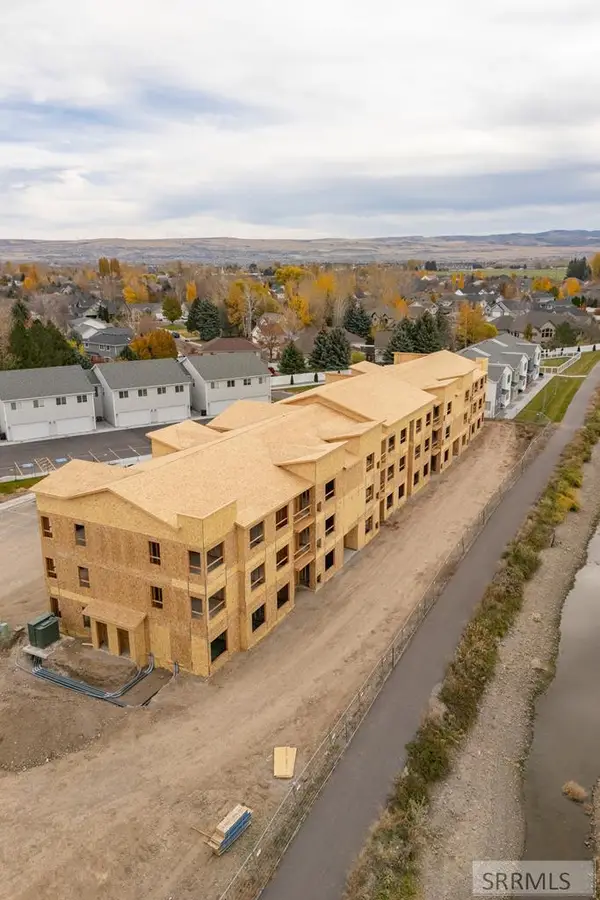 $289,000Active3 beds 2 baths1,238 sq. ft.
$289,000Active3 beds 2 baths1,238 sq. ft.796 Sunnyside Road #301, IDAHO FALLS, ID 83401
MLS# 2180664Listed by: EXP REALTY LLC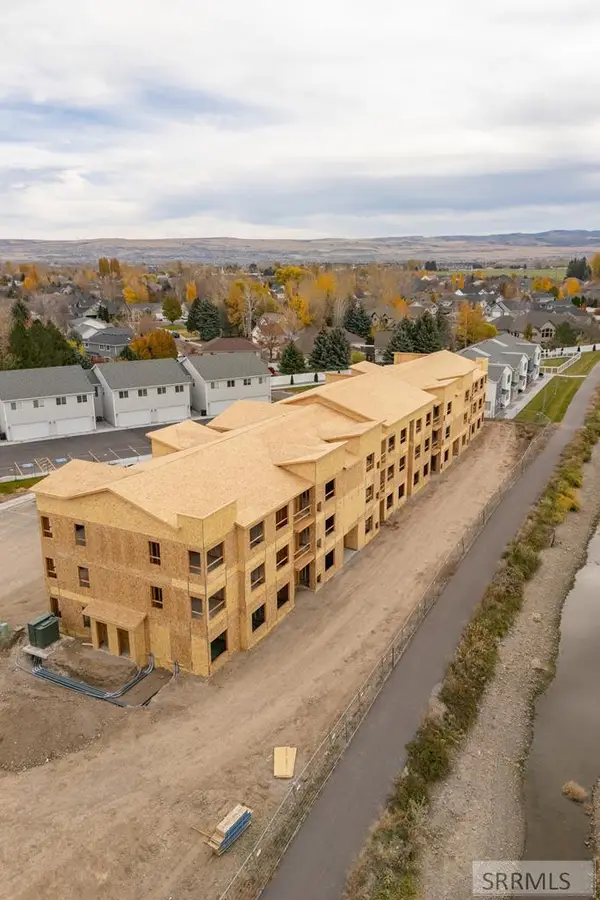 $275,000Active2 beds 2 baths1,053 sq. ft.
$275,000Active2 beds 2 baths1,053 sq. ft.796 Sunnyside Road #103, IDAHO FALLS, ID 83401
MLS# 2180665Listed by: EXP REALTY LLC
