- BHGRE®
- Idaho
- Idaho Falls
- 7215 Panorama Drive
7215 Panorama Drive, Idaho Falls, ID 83401
Local realty services provided by:Better Homes and Gardens Real Estate 43° North
7215 Panorama Drive,Idaho Falls, ID 83401
$540,000
- 3 Beds
- 2 Baths
- 1,651 sq. ft.
- Single family
- Pending
Listed by: renee spurgeon
Office: century 21 high desert
MLS#:2179866
Source:ID_SRMLS
Price summary
- Price:$540,000
- Price per sq. ft.:$327.07
About this home
Perched at the top of Panorama Drive, this stunning one-level home captures panoramic views of the Snake River Plain, Lost River Mountain Range, and the Tetons. Set on 2.6 acres, it offers seclusion and privacy while maintaining easy access to Highway 26. The outdoor living is exceptional, featuring multiple decks, a screened-in porch, full outdoor kitchen, firepit, and even a miniature golf course. There's ample space for RVs and recreational toys, plus a new stick-built shed. Inside, the open great-room concept showcases expansive picture windows, a welcoming family room, and a seamless kitchen and dining area. Two bedrooms and a full guest bath sit alongside the primary suite with its spa-style bath — all thoughtfully placed on one level. The attached 3-car garage adds convenience. This home was built with green energy in mind. Solar power, an upgraded battery bank, and a generator make off grid living a reality, while propane heating, central A/C, and a cozy fireplace ensure comfort year-round. A $10,000 buyer's wish list allowance makes it easy to personalize this remarkable retreat.
Contact an agent
Home facts
- Year built:2017
- Listing ID #:2179866
- Added:125 day(s) ago
- Updated:November 15, 2025 at 08:44 AM
Rooms and interior
- Bedrooms:3
- Total bathrooms:2
- Full bathrooms:2
- Living area:1,651 sq. ft.
Heating and cooling
- Heating:Forced Air
Structure and exterior
- Roof:Architectural
- Year built:2017
- Building area:1,651 sq. ft.
- Lot area:2.64 Acres
Schools
- High school:BONNEVILLE 93HS
- Middle school:ROCKY MOUNTAIN 93JH
- Elementary school:IONA 93EL
Utilities
- Water:Community Well (5+)
- Sewer:Private Septic
Finances and disclosures
- Price:$540,000
- Price per sq. ft.:$327.07
- Tax amount:$1,906 (2024)
New listings near 7215 Panorama Drive
- New
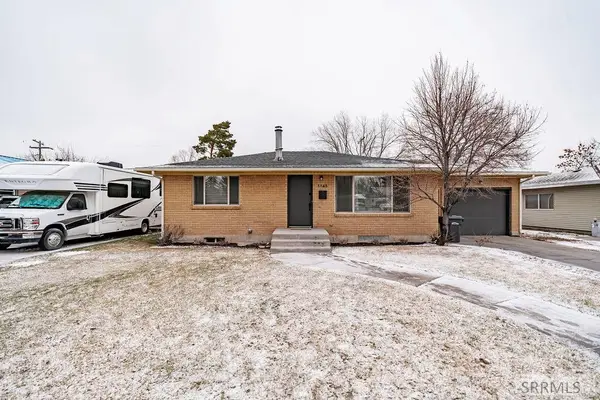 $360,000Active4 beds 2 baths1,944 sq. ft.
$360,000Active4 beds 2 baths1,944 sq. ft.1145 Sahara St, IDAHO FALLS, ID 83404
MLS# 2181775Listed by: KELLER WILLIAMS REALTY EAST IDAHO - New
 $539,900Active6 beds 3 baths3,050 sq. ft.
$539,900Active6 beds 3 baths3,050 sq. ft.102 N Stocktrail Dr, Idaho Falls, ID 83402
MLS# 98973203Listed by: ALLSTAR HOMES REALTY INC - New
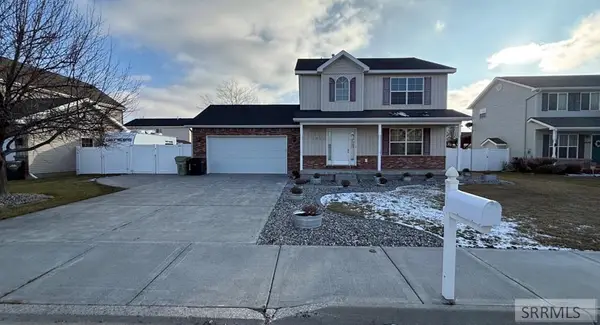 $425,000Active3 beds 3 baths2,503 sq. ft.
$425,000Active3 beds 3 baths2,503 sq. ft.1624 Summer Drive Way, IDAHO FALLS, ID 83404
MLS# 2181768Listed by: ASSIST 2 SELL THE REALTY TEAM - Open Sat, 12 to 2pmNew
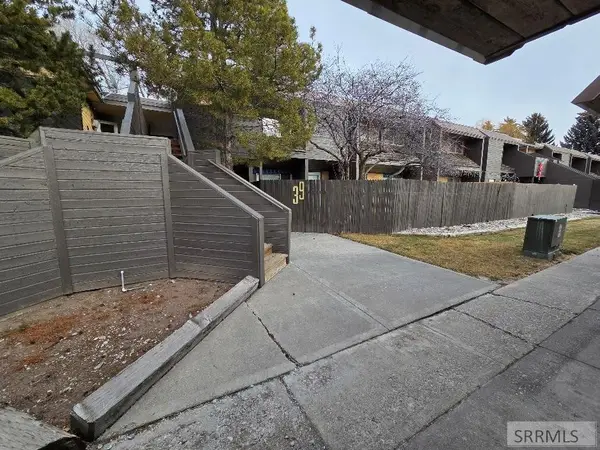 $225,000Active2 beds 2 baths1,008 sq. ft.
$225,000Active2 beds 2 baths1,008 sq. ft.220 Fanning Avenue #39, IDAHO FALLS, ID 83401
MLS# 2181760Listed by: ASSIST 2 SELL THE REALTY TEAM - New
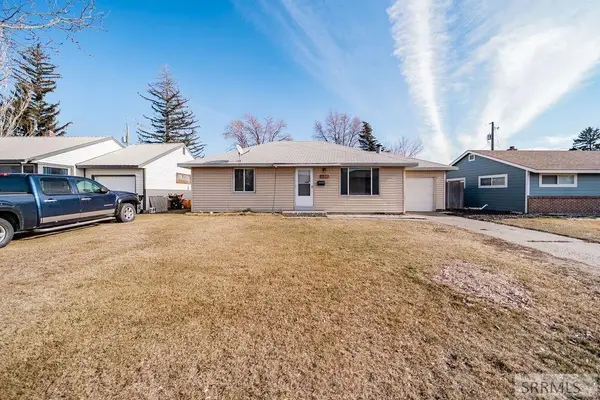 $300,000Active3 beds 2 baths974 sq. ft.
$300,000Active3 beds 2 baths974 sq. ft.1655 Ponderosa Drive, IDAHO FALLS, ID 83404
MLS# 2181752Listed by: REAL BROKER LLC - New
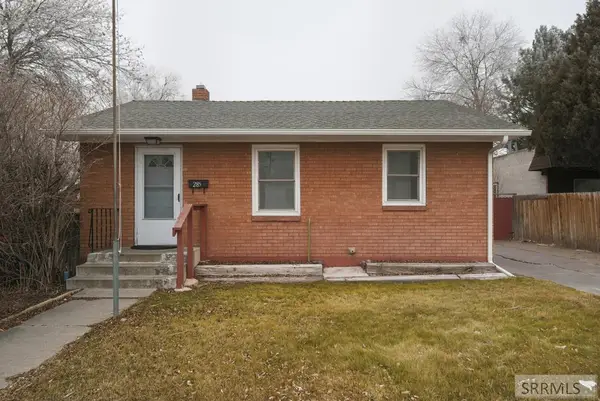 $289,000Active4 beds 2 baths1,344 sq. ft.
$289,000Active4 beds 2 baths1,344 sq. ft.285 Lomax Street, IDAHO FALLS, ID 83401
MLS# 2181746Listed by: EXP REALTY LLC - New
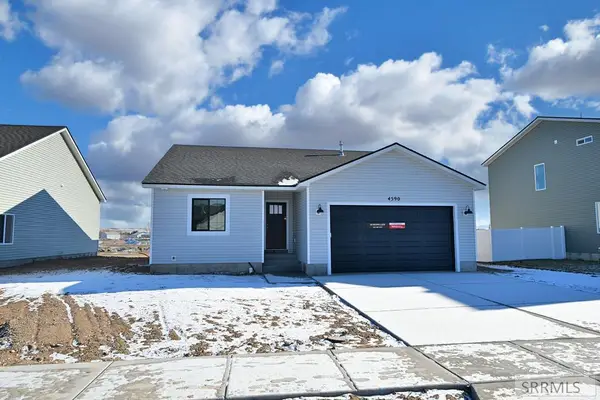 $375,000Active3 beds 2 baths2,534 sq. ft.
$375,000Active3 beds 2 baths2,534 sq. ft.4590 Bristol Drive, IDAHO FALLS, ID 83401
MLS# 2181738Listed by: KELLER WILLIAMS REALTY EAST IDAHO - New
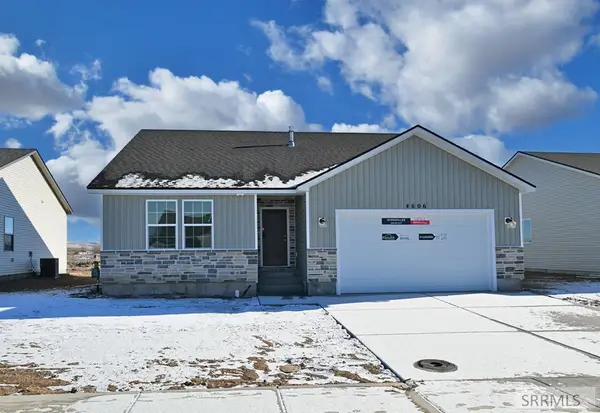 $387,500Active3 beds 2 baths2,666 sq. ft.
$387,500Active3 beds 2 baths2,666 sq. ft.4606 Bristol Drive, IDAHO FALLS, ID 83401
MLS# 2181739Listed by: KELLER WILLIAMS REALTY EAST IDAHO - New
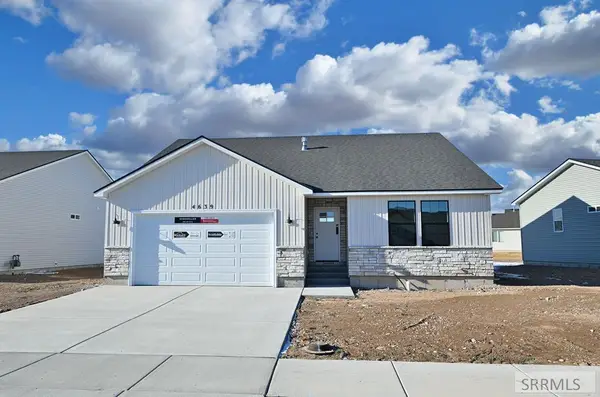 $387,500Active3 beds 2 baths2,666 sq. ft.
$387,500Active3 beds 2 baths2,666 sq. ft.4639 Bristol Drive, IDAHO FALLS, ID 83401
MLS# 2181740Listed by: KELLER WILLIAMS REALTY EAST IDAHO - New
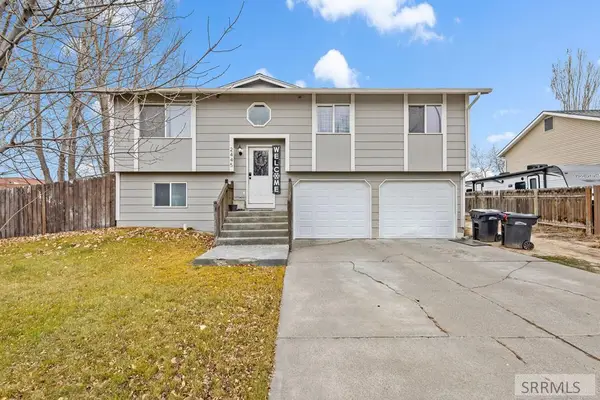 $350,000Active5 beds 2 baths1,429 sq. ft.
$350,000Active5 beds 2 baths1,429 sq. ft.2445 Genevieve Way, IDAHO FALLS, ID 83402
MLS# 2181734Listed by: REAL BROKER LLC

