750 11th Street, Idaho Falls, ID 83404
Local realty services provided by:Better Homes and Gardens Real Estate 43° North
750 11th Street,Idaho Falls, ID 83404
$285,000
- 3 Beds
- 2 Baths
- 1,539 sq. ft.
- Single family
- Active
Listed by: sherri biorn
Office: century 21 high desert
MLS#:2179681
Source:ID_SRMLS
Price summary
- Price:$285,000
- Price per sq. ft.:$185.19
About this home
Charming Numbered Street Home on a Spacious .26 Acre Lot! This home is full of potential and ready for you to make it your own Home Sweet Home! The main floor features a large primary bedroom with double closets, built-in shelving, and a cozy nook that's perfect for a desk, home office, or your own private sitting area. Downstairs, the basement offers endless possibilities—one bedroom and a bathroom are already in place, plus a room that could be your craft room, home office, or another bedroom with a little polishing up--an opportunity for whatever fits your lifestyle! There is also an even bigger room too to make into your own movie/game/family space for fun! And the backyard? It feels like you're living in the country—quiet, peaceful, and surrounded by mature trees. You'll also find garden space, handy outbuildings, and even a historic apple tree that has been there for generations. Just imagine fresh-baked apple pies from your own backyard harvest! Bring your imagination, explore the possibilities, and see why this could be the perfect place to call home, your home.... You could be the Buyer that has the vision to make this numbered street home amazing! Call today for a showing!
Contact an agent
Home facts
- Year built:1936
- Listing ID #:2179681
- Added:90 day(s) ago
- Updated:December 17, 2025 at 07:44 PM
Rooms and interior
- Bedrooms:3
- Total bathrooms:2
- Full bathrooms:2
- Living area:1,539 sq. ft.
Heating and cooling
- Heating:Baseboard
Structure and exterior
- Roof:Composition
- Year built:1936
- Building area:1,539 sq. ft.
- Lot area:0.26 Acres
Schools
- High school:IDAHO FALLS 91HS
- Middle school:TAYLOR VIEW 91JH
- Elementary school:LINDEN PARK 91EL
Utilities
- Water:Public
- Sewer:Public Sewer
Finances and disclosures
- Price:$285,000
- Price per sq. ft.:$185.19
- Tax amount:$1,153 (2024)
New listings near 750 11th Street
- New
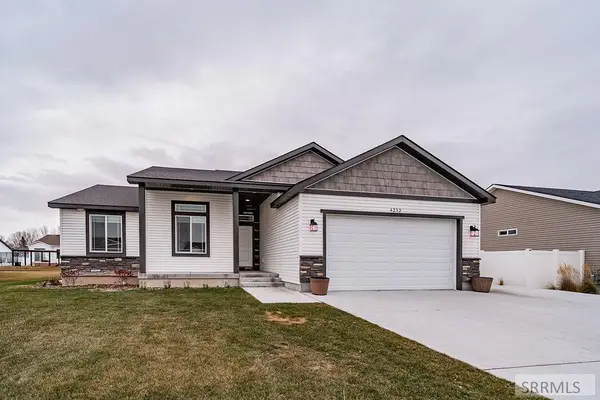 $449,000Active6 beds 3 baths2,611 sq. ft.
$449,000Active6 beds 3 baths2,611 sq. ft.4232 Athlen Way, IDAHO FALLS, ID 83401
MLS# 2181155Listed by: AMP REALTY - New
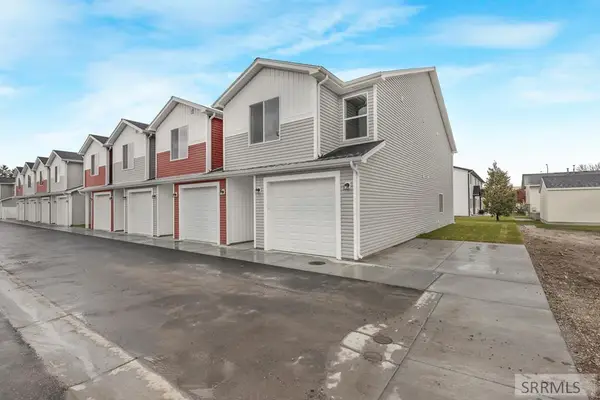 $329,900Active3 beds 3 baths1,676 sq. ft.
$329,900Active3 beds 3 baths1,676 sq. ft.2371 Caddis Way, IDAHO FALLS, ID 83401
MLS# 2181147Listed by: KELLER WILLIAMS REALTY EAST IDAHO - New
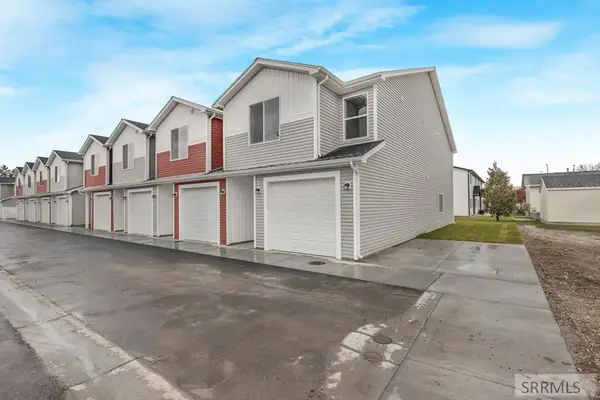 $329,900Active3 beds 3 baths1,676 sq. ft.
$329,900Active3 beds 3 baths1,676 sq. ft.2375 Caddis Way, IDAHO FALLS, ID 83401
MLS# 2181148Listed by: KELLER WILLIAMS REALTY EAST IDAHO - New
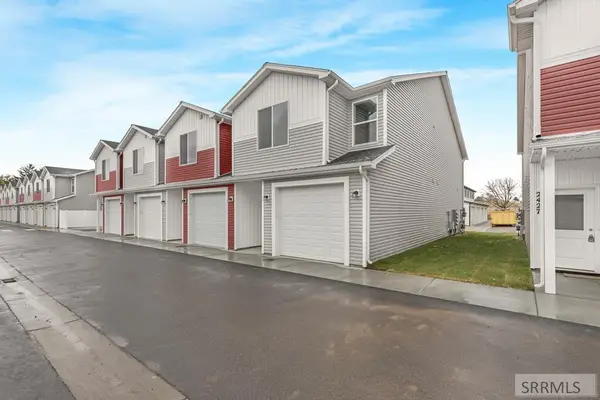 $329,900Active3 beds 3 baths1,676 sq. ft.
$329,900Active3 beds 3 baths1,676 sq. ft.2379 Caddis Way, IDAHO FALLS, ID 83401
MLS# 2181149Listed by: KELLER WILLIAMS REALTY EAST IDAHO - New
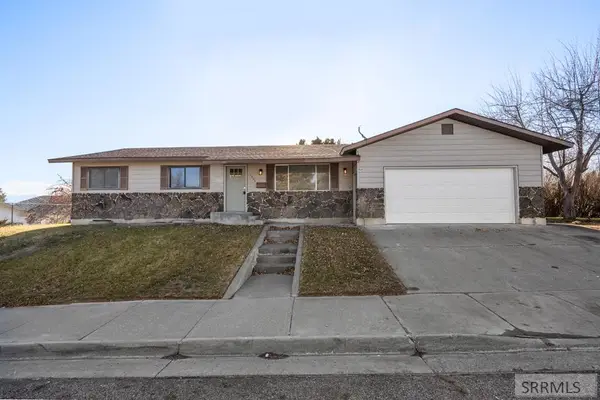 $450,000Active6 beds 3 baths2,680 sq. ft.
$450,000Active6 beds 3 baths2,680 sq. ft.1655 Olympia Drive, IDAHO FALLS, ID 83402
MLS# 2181150Listed by: KELLER WILLIAMS REALTY EAST IDAHO - New
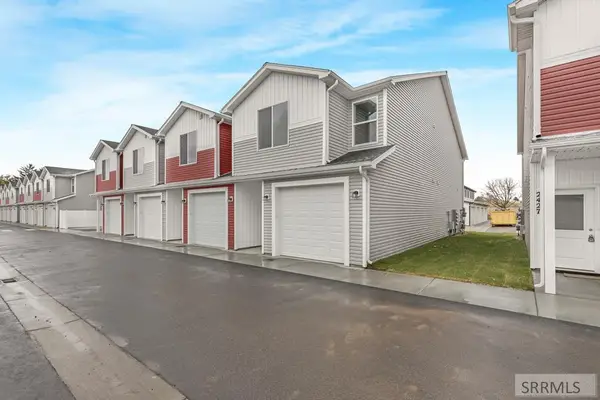 $329,900Active3 beds 3 baths1,676 sq. ft.
$329,900Active3 beds 3 baths1,676 sq. ft.2367 Caddis Way, IDAHO FALLS, ID 83401
MLS# 2181145Listed by: KELLER WILLIAMS REALTY EAST IDAHO - New
 $375,000Active4 beds 2 baths1,903 sq. ft.
$375,000Active4 beds 2 baths1,903 sq. ft.1305 Canal, IDAHO FALLS, ID 83402
MLS# 2181144Listed by: KELLER WILLIAMS REALTY EAST IDAHO 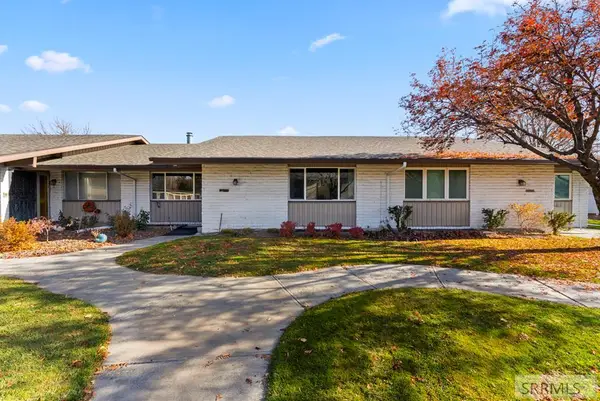 $339,500Active4 beds 3 baths3,100 sq. ft.
$339,500Active4 beds 3 baths3,100 sq. ft.1431 Woodruff Avenue, IDAHO FALLS, ID 83404
MLS# 2180725Listed by: EXP REALTY LLC- New
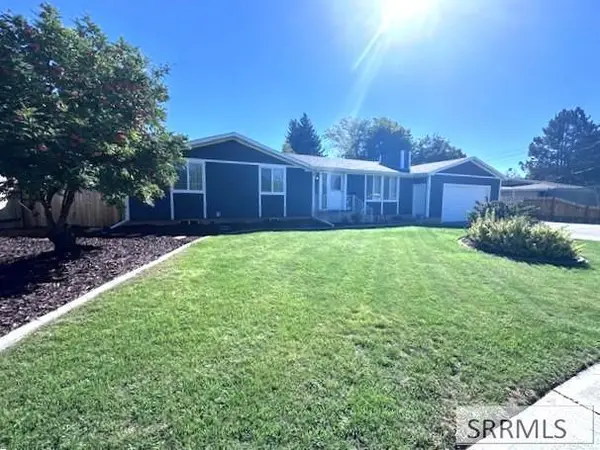 $429,800Active5 beds 3 baths2,482 sq. ft.
$429,800Active5 beds 3 baths2,482 sq. ft.1875 Mckinzie Avenue, IDAHO FALLS, ID 83404
MLS# 2181133Listed by: RE/MAX PRESTIGE - New
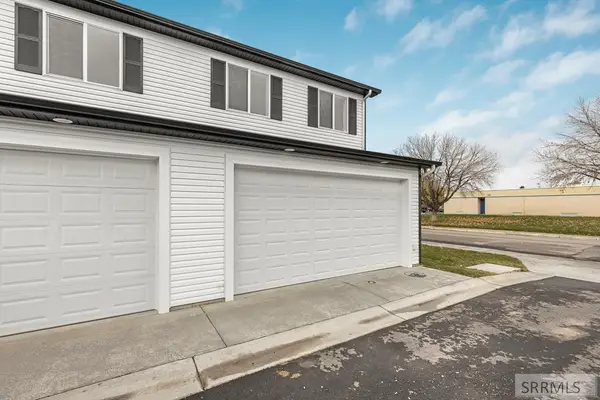 $1,260,000Active12 beds 12 baths5,856 sq. ft.
$1,260,000Active12 beds 12 baths5,856 sq. ft.2412 Virlow, IDAHO FALLS, ID 83401
MLS# 2181129Listed by: KELLER WILLIAMS REALTY EAST IDAHO
