7574 45th W, Idaho Falls, ID 83402
Local realty services provided by:Better Homes and Gardens Real Estate 43° North
7574 45th W,Idaho Falls, ID 83402
$450,000
- 3 Beds
- 2 Baths
- 2,132 sq. ft.
- Single family
- Pending
Listed by: chalmers haas
Office: exp realty llc.
MLS#:2176299
Source:ID_SRMLS
Price summary
- Price:$450,000
- Price per sq. ft.:$211.07
About this home
NEW ACREAGE, NEW PRICE! Endless Possibilities on 1.46 acres with no restrictive covenants and zoning that allows livestock. The property features charming apple trees and multiple outbuildings for all your storage needs. The well-maintained 3-bedroom home includes a flexible hobby room, perfect for crafting, an office, or extra storage. Recent updates include a new dishwasher and sliding glass door to the open deck. The main level bathroom offers both a shower and tub, while the basement bathroom is already plumbed for a shower and drain—ready for your custom finish. The home is equipped with an electric forced air furnace and a wood-burning stove, offering both efficient heating and cozy ambiance during the colder months. You'll also find an attached 2-car garage for convenience and additional storage. The property includes four outbuildings: A 20x24 ft cinderblock shop with a 16 x 10 ft door—tall enough for RVs and equipped with 220V outlets, making it ideal for large vehicles, equipment, or serious hobby work; a 13x36 ft loafing shed with a metal roof, perfect for hay storage; a 12 x 20 ft metal shed with a 7 x 9 ft door; and a shop with power and a concrete floor and new metal roof.
Contact an agent
Home facts
- Year built:1991
- Listing ID #:2176299
- Added:168 day(s) ago
- Updated:December 17, 2025 at 10:04 AM
Rooms and interior
- Bedrooms:3
- Total bathrooms:2
- Full bathrooms:1
- Half bathrooms:1
- Living area:2,132 sq. ft.
Heating and cooling
- Heating:Electric, Forced Air
Structure and exterior
- Roof:Composition
- Year built:1991
- Building area:2,132 sq. ft.
- Lot area:1.46 Acres
Schools
- High school:SHELLEY 60HS
- Middle school:SHELLEY/HOBBS 60JH
- Elementary school:SUNRISE ELEMENTARY-1-2 60EL
Utilities
- Water:Well
- Sewer:Private Septic
Finances and disclosures
- Price:$450,000
- Price per sq. ft.:$211.07
- Tax amount:$722 (2024)
New listings near 7574 45th W
- New
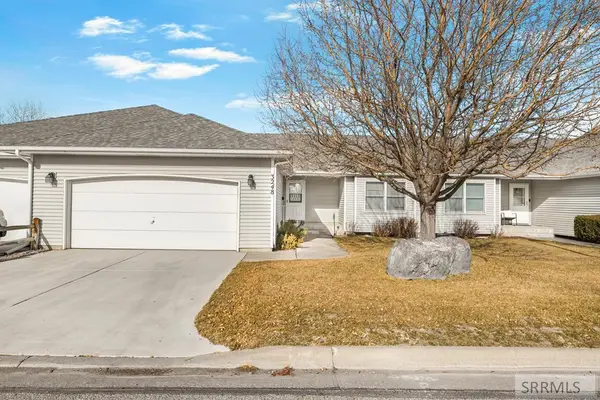 $357,000Active3 beds 3 baths2,842 sq. ft.
$357,000Active3 beds 3 baths2,842 sq. ft.3248 Chaparral Drive, IDAHO FALLS, ID 83404
MLS# 2181983Listed by: KELLER WILLIAMS REALTY EAST IDAHO - New
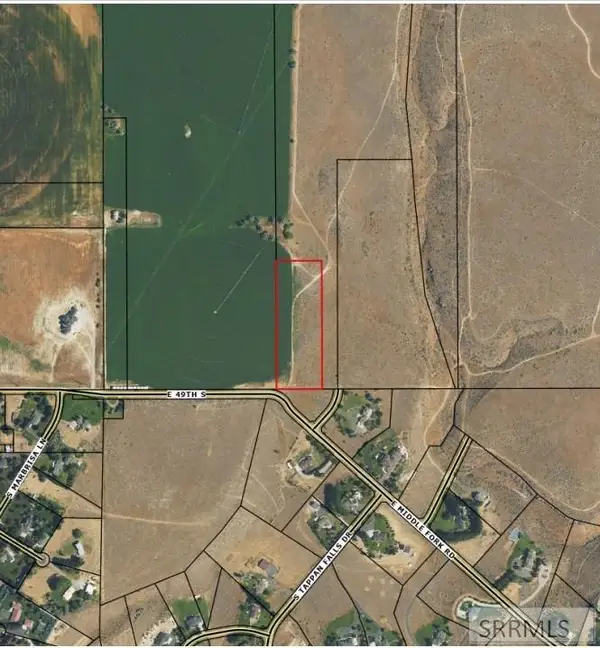 $1,500,000Active55 Acres
$1,500,000Active55 AcresTBD 49th S, IDAHO FALLS, ID 83406
MLS# 2181977Listed by: SILVERCREEK REALTY GROUP - New
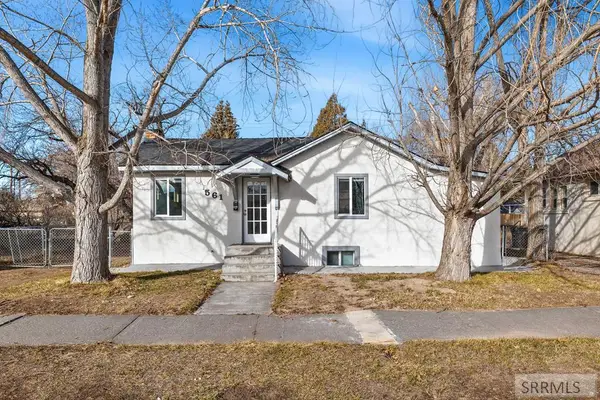 $255,000Active2 beds 2 baths1,130 sq. ft.
$255,000Active2 beds 2 baths1,130 sq. ft.561 Gladstone Street, IDAHO FALLS, ID 83401
MLS# 2181974Listed by: RE/MAX LEGACY - New
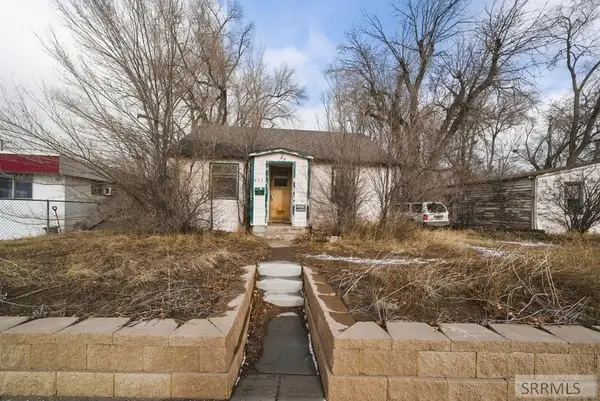 $160,000Active2 beds 1 baths1,350 sq. ft.
$160,000Active2 beds 1 baths1,350 sq. ft.450 17th Street, IDAHO FALLS, ID 83402
MLS# 2181972Listed by: CENTURY 21 HIGH DESERT - New
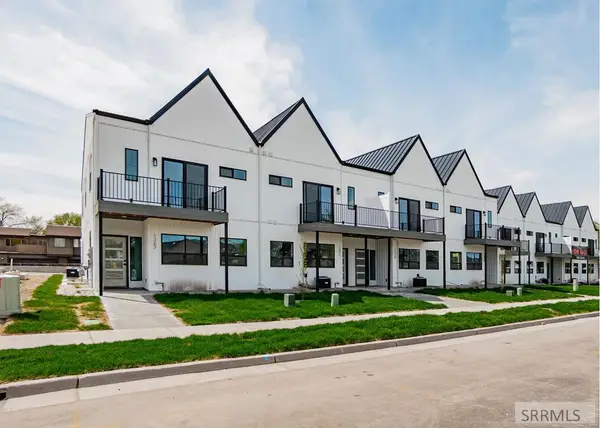 $369,900Active3 beds 3 baths2,468 sq. ft.
$369,900Active3 beds 3 baths2,468 sq. ft.1375 Latah Avenue, IDAHO FALLS, ID 83402
MLS# 2181964Listed by: IDEAL ESTATE - Open Sat, 12 to 2pmNew
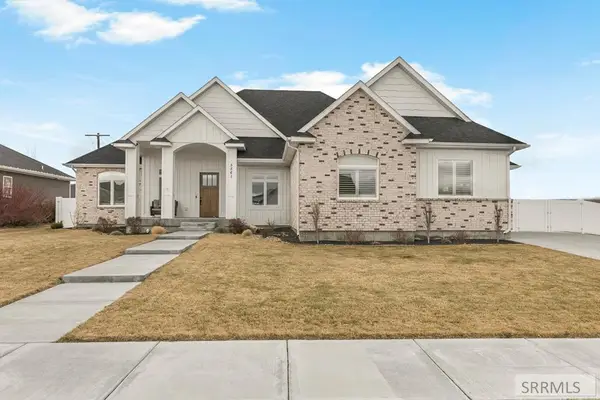 $795,000Active5 beds 4 baths4,192 sq. ft.
$795,000Active5 beds 4 baths4,192 sq. ft.5561 Jolyn Way, IDAHO FALLS, ID 83404
MLS# 2181955Listed by: KELLER WILLIAMS REALTY EAST IDAHO - Open Fri, 5 to 7pmNew
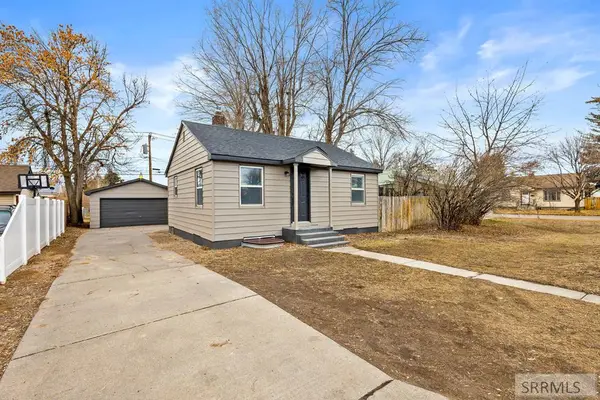 $275,000Active3 beds 2 baths1,248 sq. ft.
$275,000Active3 beds 2 baths1,248 sq. ft.218 17th Street, IDAHO FALLS, ID 83404
MLS# 2181960Listed by: REAL BROKER LLC - New
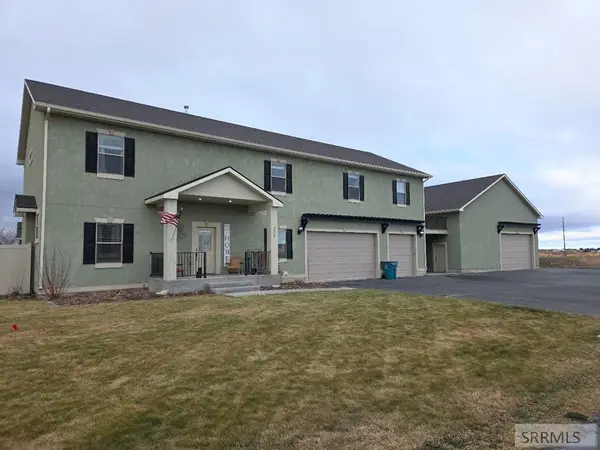 $1,100,000Active9 beds 6 baths6,196 sq. ft.
$1,100,000Active9 beds 6 baths6,196 sq. ft.2020 Timberview Drive, IDAHO FALLS, ID 83401
MLS# 2181961Listed by: ASSIST 2 SELL THE REALTY TEAM - New
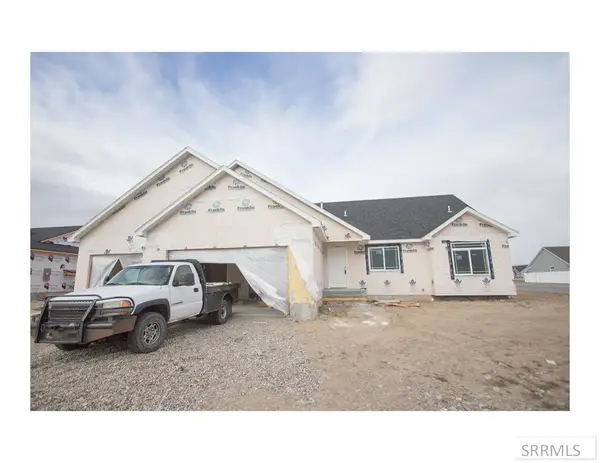 $520,000Active6 beds 3 baths3,336 sq. ft.
$520,000Active6 beds 3 baths3,336 sq. ft.272 Galena Summit Dr, IDAHO FALLS, ID 83404
MLS# 2181950Listed by: FALL CREEK HOMES 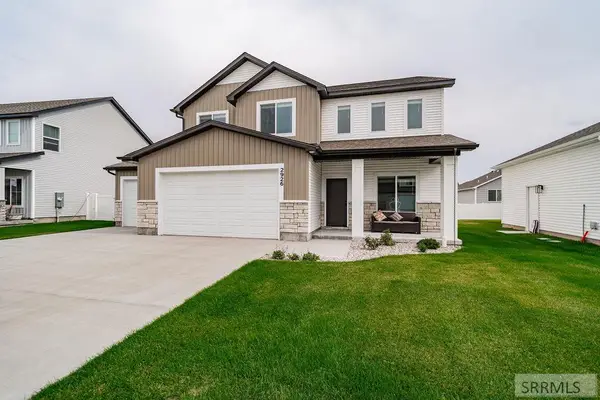 $499,900Active4 beds 3 baths2,631 sq. ft.
$499,900Active4 beds 3 baths2,631 sq. ft.2926 Curlew Drive, IDAHO FALLS, ID 83401
MLS# 2179152Listed by: KELLER WILLIAMS REALTY EAST IDAHO

