7753 Packbridge Lane, Idaho Falls, ID 83406
Local realty services provided by:Better Homes and Gardens Real Estate 43° North
7753 Packbridge Lane,Idaho Falls, ID 83406
$1,450,000
- 5 Beds
- 4 Baths
- 6,291 sq. ft.
- Single family
- Active
Listed by: grider peterson real estate team, jamie baker
Office: exp realty llc.
MLS#:2178273
Source:ID_SRMLS
Price summary
- Price:$1,450,000
- Price per sq. ft.:$230.49
About this home
Custom builder's personal home with panoramic city views and luxury finishes throughout. Gourmet kitchen features a waterfall island, spacious butler's pantry, and additional storage pantry. Main level includes a formal dining room, sitting area, and walk-out deck perfect for entertaining. Upstairs, all bedrooms offer built-in bed/entertainment spaces, plus a cozy upper-level sitting area and office. The primary suite is a true retreat with a marble bathroom and steam shower. Laundry hookups on every floor add everyday convenience as well as walk in closets for every bedroom. The walk-out basement features a home gym, media room with surround sound, and a wet bar—ideal for relaxing or hosting. Meticulously designed for comfort, style, and function. Room to build a shop, seller has the plans for a shop and will provide to buyer. **Local lender offering temporary 1-0 buy down or discount on closing costs for this property. **Furniture is negotiable with acceptable offer.
Contact an agent
Home facts
- Year built:2023
- Listing ID #:2178273
- Added:145 day(s) ago
- Updated:December 10, 2025 at 04:20 PM
Rooms and interior
- Bedrooms:5
- Total bathrooms:4
- Full bathrooms:3
- Half bathrooms:1
- Living area:6,291 sq. ft.
Structure and exterior
- Roof:Architectural
- Year built:2023
- Building area:6,291 sq. ft.
- Lot area:2.32 Acres
Schools
- High school:HILLCREST 93HS
- Middle school:SANDCREEK 93JH
- Elementary school:WOODLAND HILLS
Utilities
- Water:Community Well (5+)
- Sewer:Private Septic
Finances and disclosures
- Price:$1,450,000
- Price per sq. ft.:$230.49
- Tax amount:$6,643 (2024)
New listings near 7753 Packbridge Lane
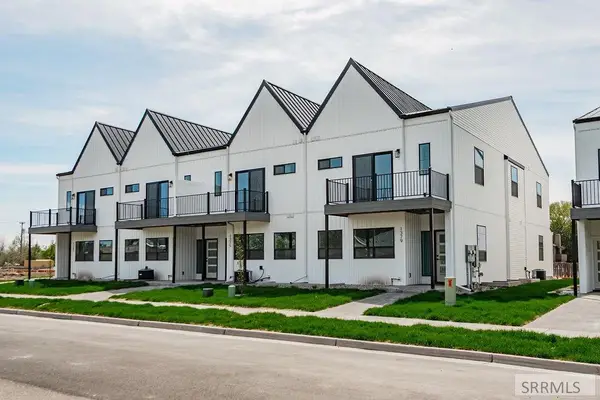 $380,000Active4 beds 3 baths2,196 sq. ft.
$380,000Active4 beds 3 baths2,196 sq. ft.1367 Latah Avenue, IDAHO FALLS, ID 83402
MLS# 2180468Listed by: REAL BROKER LLC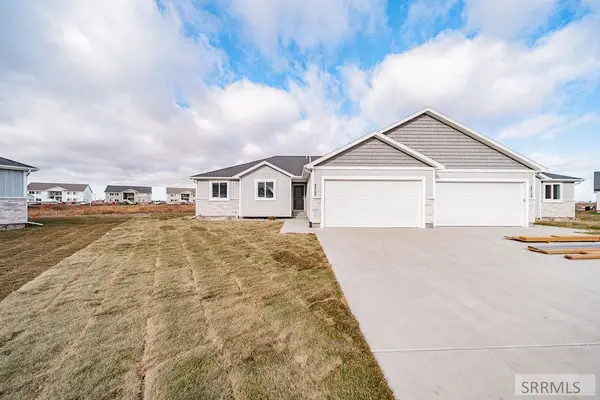 $400,000Pending5 beds 3 baths2,820 sq. ft.
$400,000Pending5 beds 3 baths2,820 sq. ft.3707 Victorious Cir, IDAHO FALLS, ID 83401
MLS# 2180612Listed by: KELLER WILLIAMS REALTY EAST IDAHO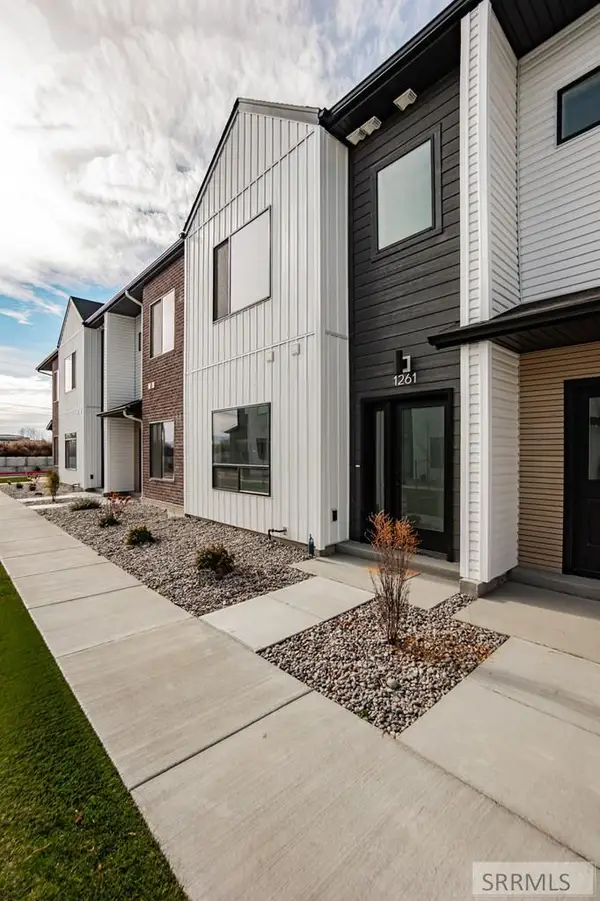 $312,000Pending3 beds 3 baths1,531 sq. ft.
$312,000Pending3 beds 3 baths1,531 sq. ft.1273 Meadow Edge Ct, IDAHO FALLS, ID 83402
MLS# 2180677Listed by: EXP REALTY LLC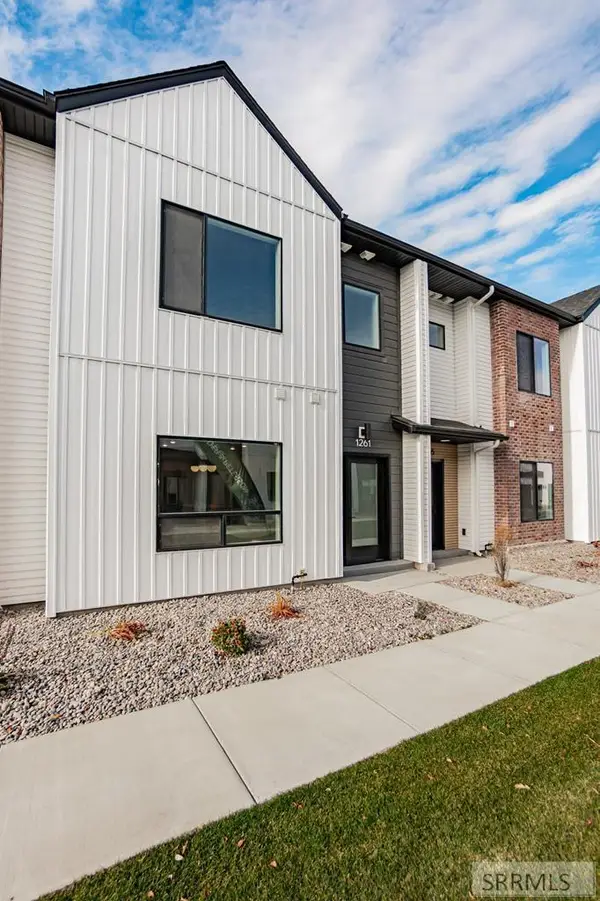 $312,000Pending3 beds 3 baths1,531 sq. ft.
$312,000Pending3 beds 3 baths1,531 sq. ft.1272 Bridgewater Ct, IDAHO FALLS, ID 83402
MLS# 2180678Listed by: EXP REALTY LLC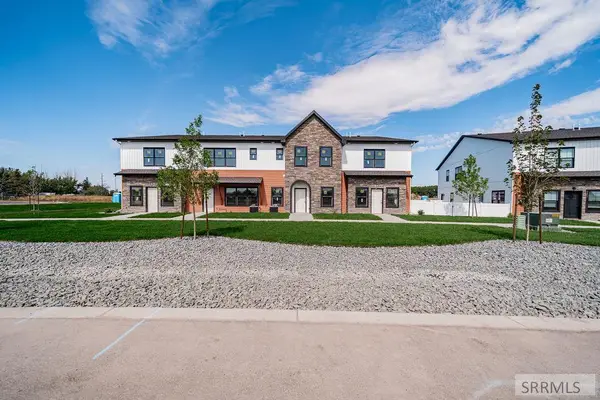 $364,900Pending3 beds 3 baths1,780 sq. ft.
$364,900Pending3 beds 3 baths1,780 sq. ft.4967 N Beach Dr, IDAHO FALLS, ID 83401
MLS# 2180693Listed by: KELLER WILLIAMS REALTY EAST IDAHO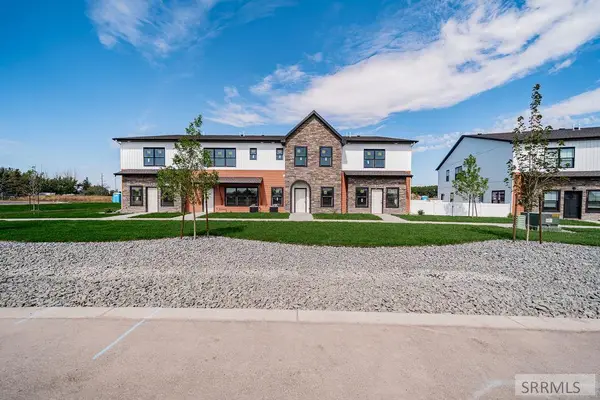 $364,900Pending3 beds 3 baths1,780 sq. ft.
$364,900Pending3 beds 3 baths1,780 sq. ft.4977 N Beach Dr, IDAHO FALLS, ID 83401
MLS# 2180703Listed by: KELLER WILLIAMS REALTY EAST IDAHO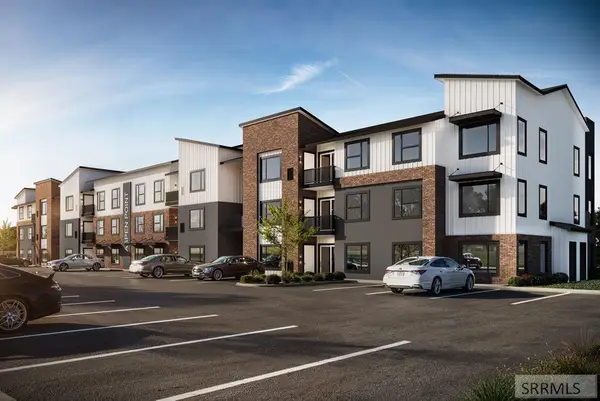 $289,000Pending3 beds 2 baths1,238 sq. ft.
$289,000Pending3 beds 2 baths1,238 sq. ft.802 Sunnyside Road #102, IDAHO FALLS, ID 83401
MLS# 2180764Listed by: KELLER WILLIAMS REALTY EAST IDAHO- New
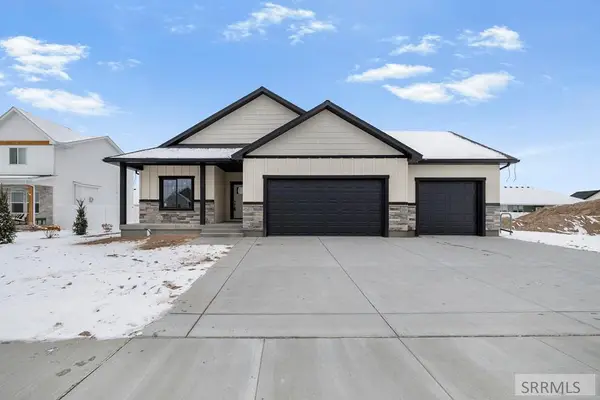 $525,000Active5 beds 3 baths3,350 sq. ft.
$525,000Active5 beds 3 baths3,350 sq. ft.5513 Rock Hollow Lane, IDAHO FALLS, ID 83401
MLS# 2181041Listed by: KELLER WILLIAMS REALTY EAST IDAHO - New
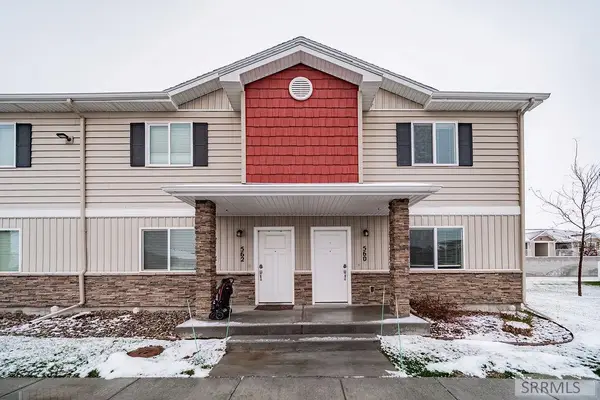 $269,000Active3 beds 3 baths1,490 sq. ft.
$269,000Active3 beds 3 baths1,490 sq. ft.560 Trails End, IDAHO FALLS, ID 83402
MLS# 2181030Listed by: EXP REALTY LLC - New
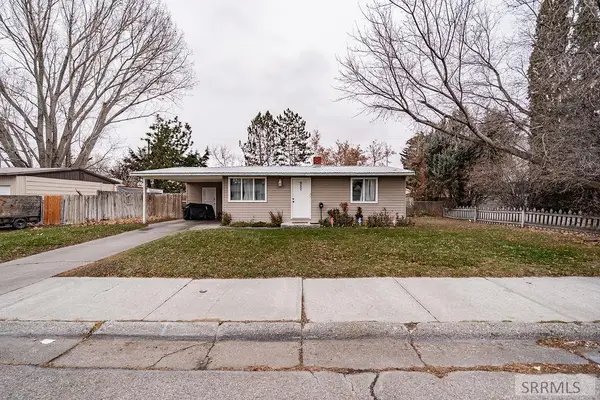 $290,000Active4 beds 2 baths1,389 sq. ft.
$290,000Active4 beds 2 baths1,389 sq. ft.957 Payne Street, IDAHO FALLS, ID 83402
MLS# 2181029Listed by: REAL ESTATE PROS LLC
